Share this property:
Contact Julie Ann Ludovico
Schedule A Showing
Request more information
- Home
- Property Search
- Search results
- 6020 50th Street, TAMPA, FL 33610
Property Photos
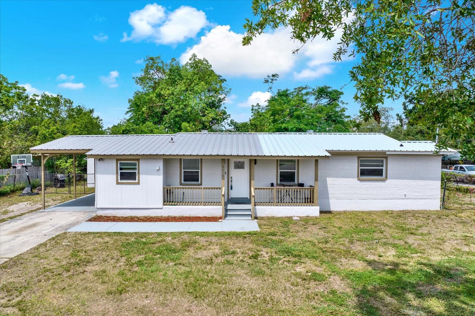

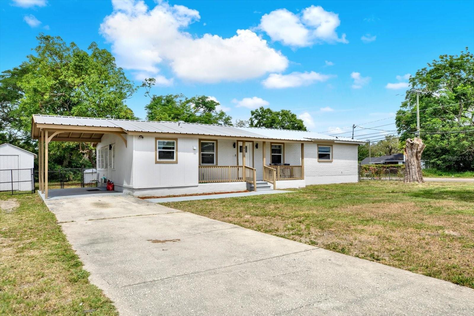
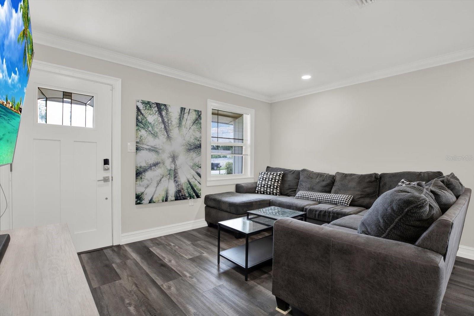
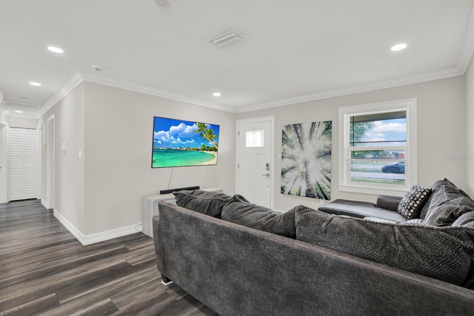
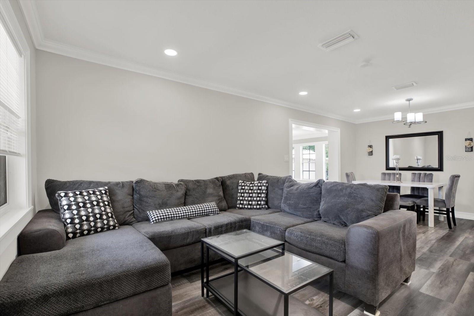
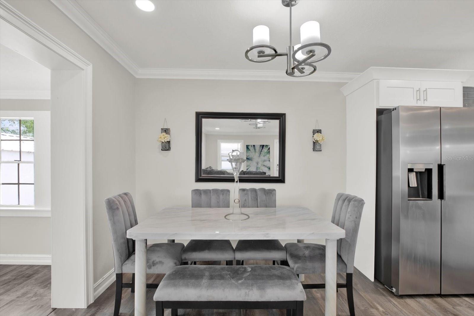
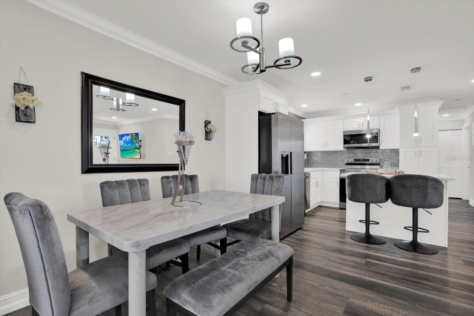
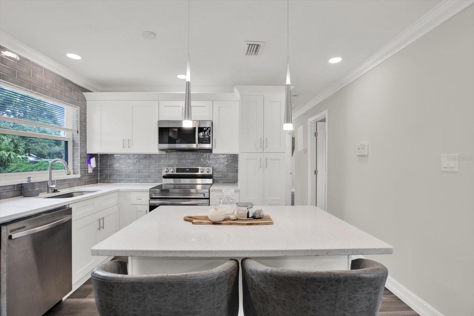
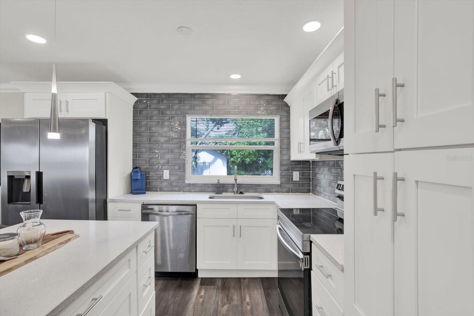
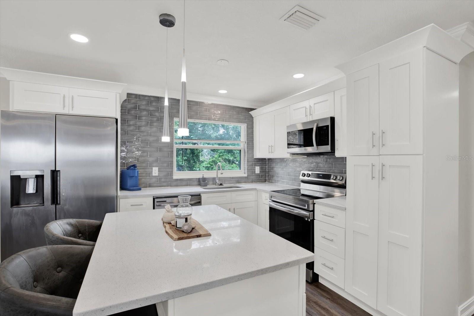
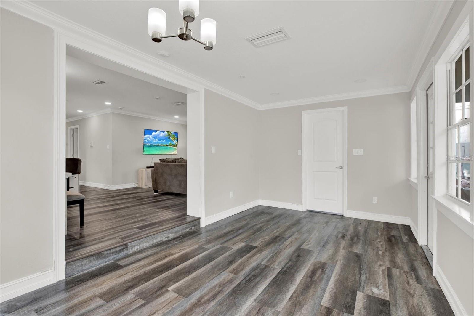
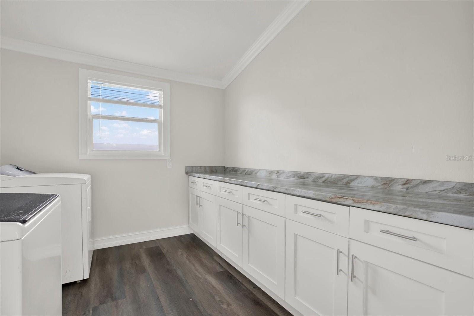
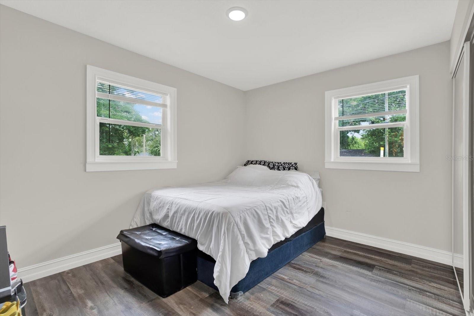
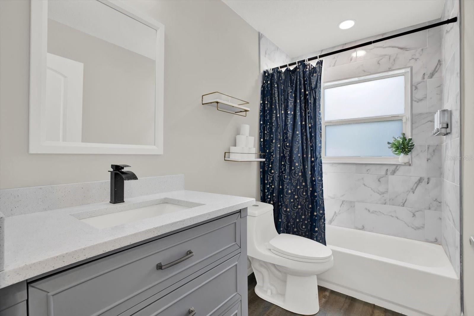
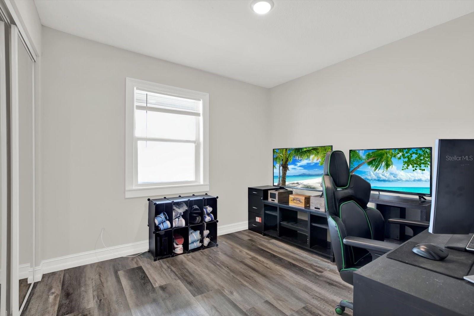
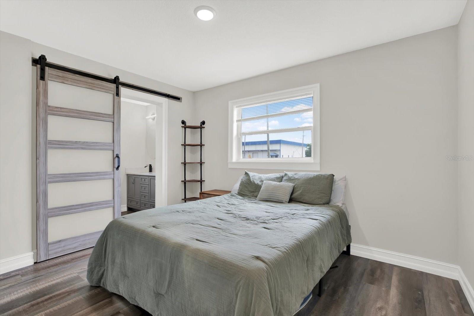
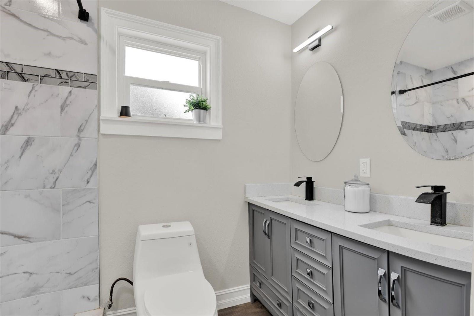
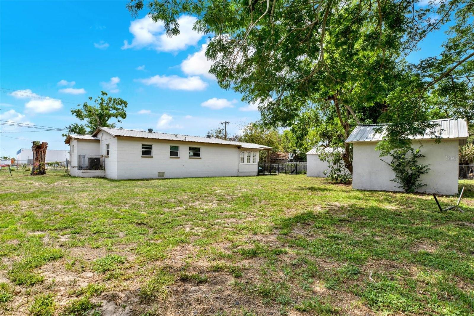
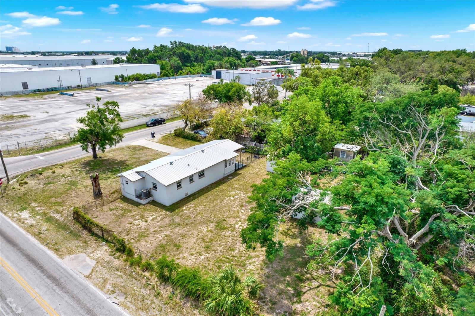
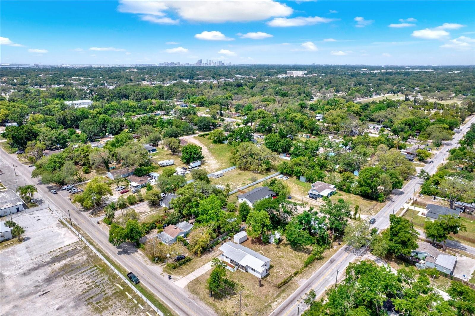
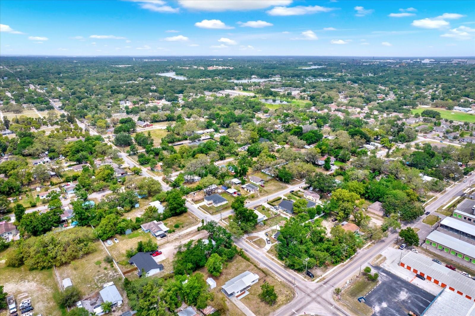
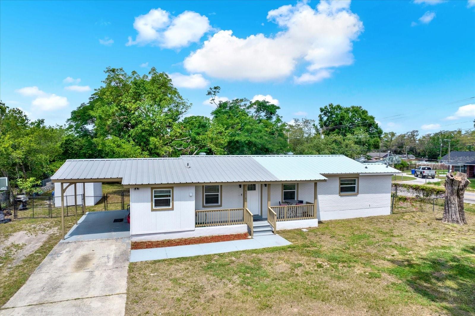
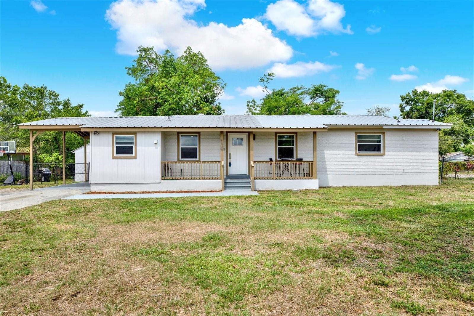
- MLS#: TB8385768 ( Residential )
- Street Address: 6020 50th Street
- Viewed: 287
- Price: $325,000
- Price sqft: $204
- Waterfront: No
- Year Built: 1964
- Bldg sqft: 1591
- Bedrooms: 3
- Total Baths: 2
- Full Baths: 2
- Garage / Parking Spaces: 1
- Days On Market: 243
- Additional Information
- Geolocation: 28.0032 / -82.4023
- County: HILLSBOROUGH
- City: TAMPA
- Zipcode: 33610
- Subdivision: Bens Sub
- Elementary School: Robles
- Middle School: Jennings
- High School: Armwood
- Provided by: COLDWELL BANKER REALTY
- Contact: Alex Valencia
- 813-286-6563

- DMCA Notice
-
DescriptionShort Sale. Preferred Lender Incentive! Use towards buying your rate down, closing costs or pre paids. This beautifully updated 3 bedroom, 2 bath home sits on an oversized corner lot. Inside, enjoy an open floor plan with durable vinyl flooring, a modern chefs kitchen, and dining area. To the left is a separate living space that offers great natural light, carport access, and an oversized laundry room with ample storage and counter space. On the other side of the home are your two additional bedrooms, a full guest bath, and a private primary suite with en suite bath. Outside, the fully fenced yard features two storage sheds and a mature avocado tree. With a metal roof, recent updates and no flood zone designation, this home provides an easy move in and a peace of mind.
All
Similar
Features
Appliances
- Dishwasher
- Disposal
- Dryer
- Microwave
- Range
- Refrigerator
- Washer
Home Owners Association Fee
- 0.00
Carport Spaces
- 1.00
Close Date
- 0000-00-00
Cooling
- Central Air
Country
- US
Covered Spaces
- 0.00
Exterior Features
- Lighting
- Private Mailbox
- Storage
Fencing
- Fenced
Flooring
- Vinyl
Garage Spaces
- 0.00
Heating
- Central
High School
- Armwood-HB
Insurance Expense
- 0.00
Interior Features
- Ceiling Fans(s)
- Open Floorplan
- Solid Surface Counters
- Stone Counters
- Thermostat
- Window Treatments
Legal Description
- BENS SUBDIVISION LOT 1 LESS S 100 FT OF E 160 FT AND LESS W 100 FT
Levels
- One
Living Area
- 1320.00
Lot Features
- Corner Lot
- Oversized Lot
- Paved
Middle School
- Jennings-HB
Area Major
- 33610 - Tampa / East Lake
Net Operating Income
- 0.00
Occupant Type
- Owner
Open Parking Spaces
- 0.00
Other Expense
- 0.00
Other Structures
- Shed(s)
- Storage
Parcel Number
- U-33-28-19-1M2-000000-00001.0
Property Condition
- Completed
Property Type
- Residential
Roof
- Metal
School Elementary
- Robles-HB
Sewer
- Septic Tank
Tax Year
- 2024
Township
- 28
Utilities
- Electricity Available
- Electricity Connected
- Sewer Available
- Sewer Connected
Views
- 287
Virtual Tour Url
- https://www.propertypanorama.com/instaview/stellar/TB8385768
Water Source
- Well
Year Built
- 1964
Zoning Code
- RDC-6
Listing Data ©2026 Greater Fort Lauderdale REALTORS®
Listings provided courtesy of The Hernando County Association of Realtors MLS.
Listing Data ©2026 REALTOR® Association of Citrus County
Listing Data ©2026 Royal Palm Coast Realtor® Association
The information provided by this website is for the personal, non-commercial use of consumers and may not be used for any purpose other than to identify prospective properties consumers may be interested in purchasing.Display of MLS data is usually deemed reliable but is NOT guaranteed accurate.
Datafeed Last updated on January 13, 2026 @ 12:00 am
©2006-2026 brokerIDXsites.com - https://brokerIDXsites.com
Sign Up Now for Free!X
Call Direct: Brokerage Office:
Registration Benefits:
- New Listings & Price Reduction Updates sent directly to your email
- Create Your Own Property Search saved for your return visit.
- "Like" Listings and Create a Favorites List
* NOTICE: By creating your free profile, you authorize us to send you periodic emails about new listings that match your saved searches and related real estate information.If you provide your telephone number, you are giving us permission to call you in response to this request, even if this phone number is in the State and/or National Do Not Call Registry.
Already have an account? Login to your account.
