Share this property:
Contact Julie Ann Ludovico
Schedule A Showing
Request more information
- Home
- Property Search
- Search results
- 5015 Elberon Street, TAMPA, FL 33611
Property Photos
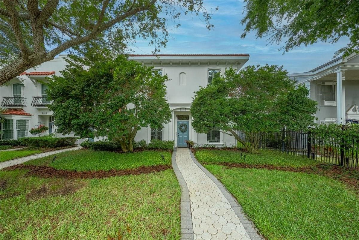

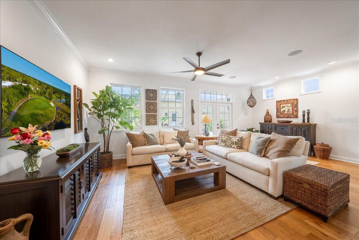
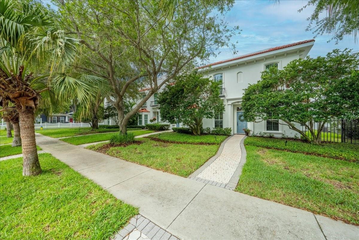
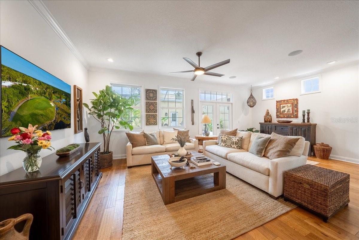
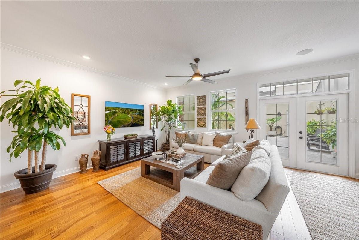
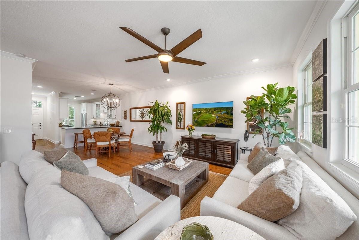
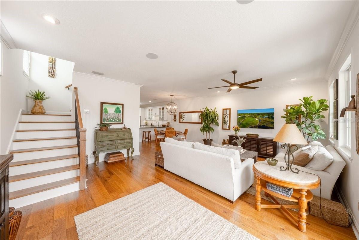
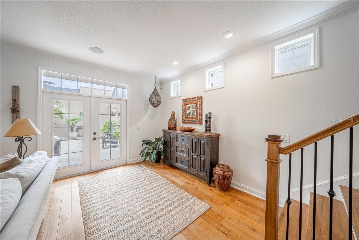
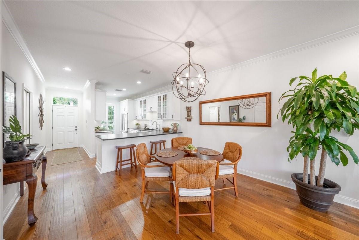
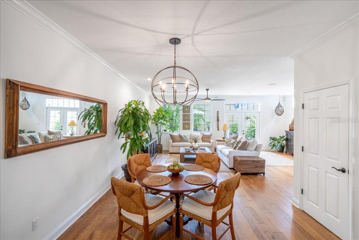
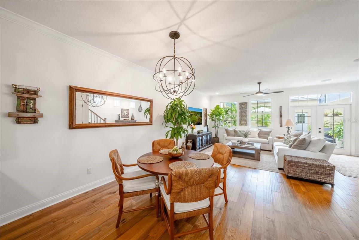
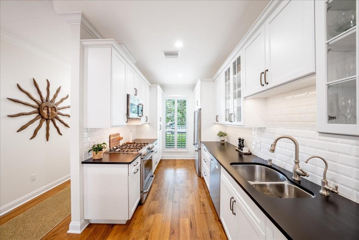
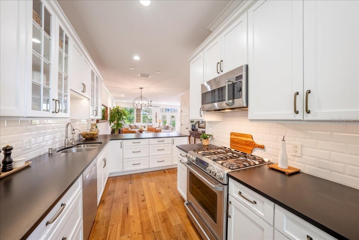
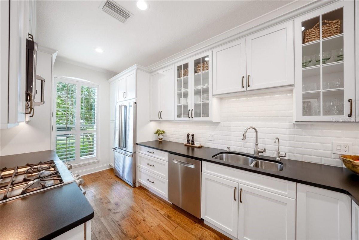
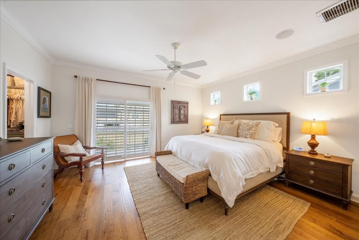
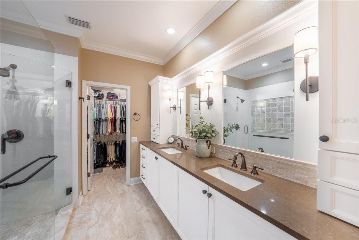
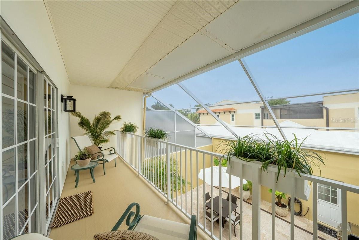
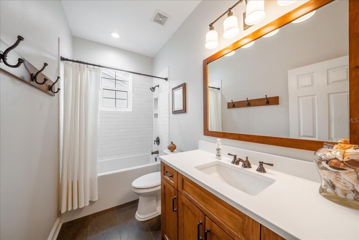
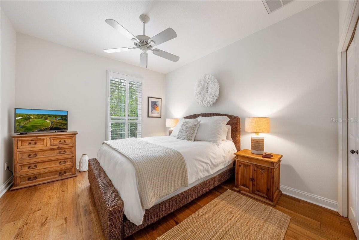
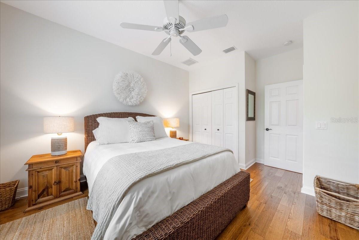
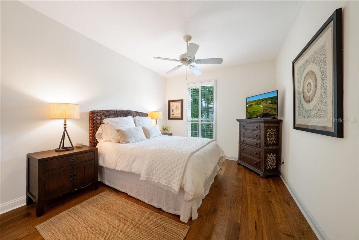
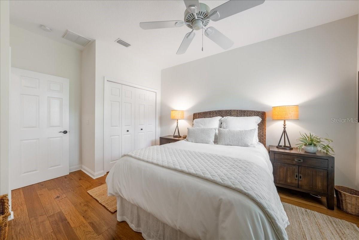
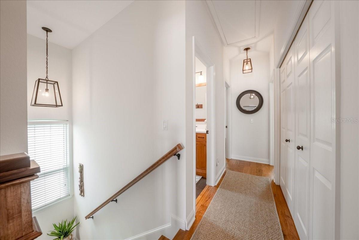
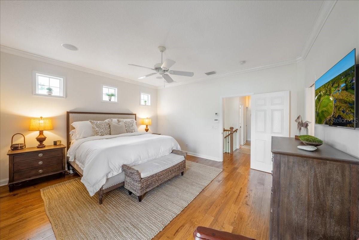
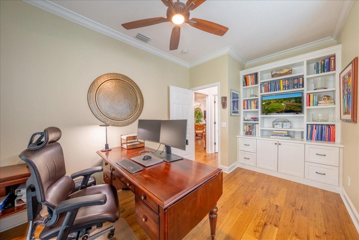
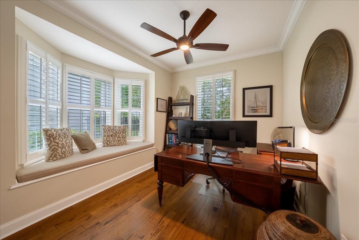
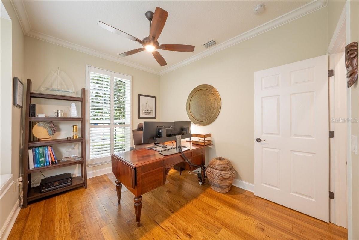
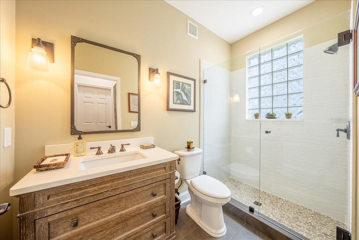
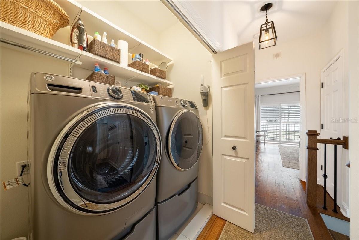
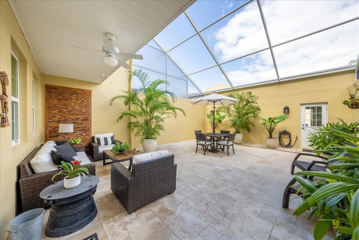
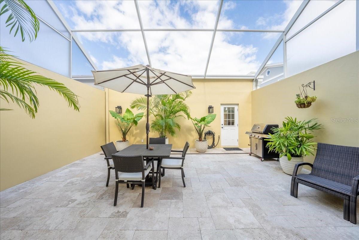
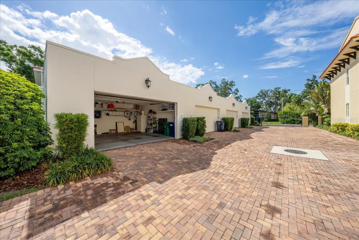
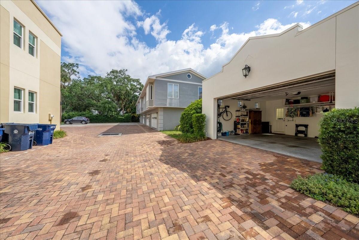
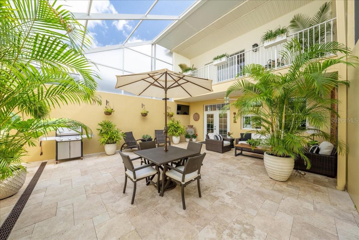
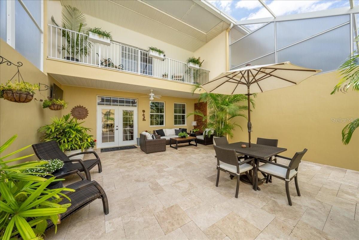
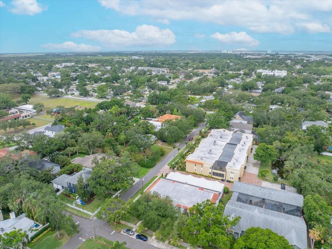
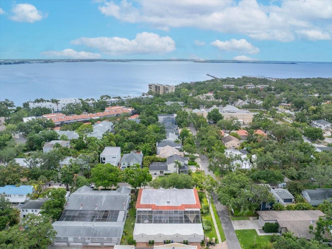
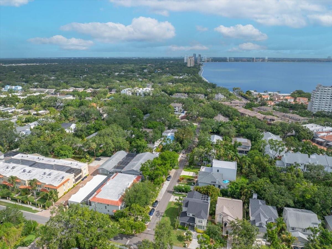
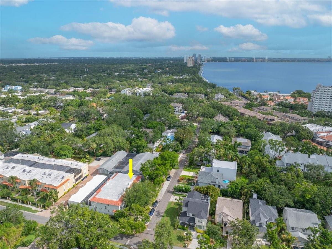
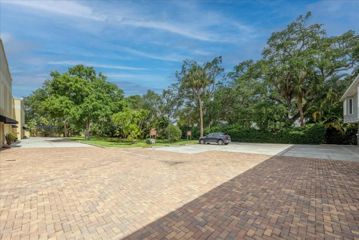
- MLS#: TB8385885 ( Residential )
- Street Address: 5015 Elberon Street
- Viewed: 25
- Price: $890,000
- Price sqft: $303
- Waterfront: No
- Year Built: 1998
- Bldg sqft: 2936
- Bedrooms: 3
- Total Baths: 3
- Full Baths: 3
- Garage / Parking Spaces: 2
- Days On Market: 22
- Additional Information
- Geolocation: 27.8912 / -82.4882
- County: HILLSBOROUGH
- City: TAMPA
- Zipcode: 33611
- Subdivision: Elberon Villas A Condo
- Elementary School: Ballast Point HB
- High School: Robinson HB
- Provided by: SMITH & ASSOCIATES REAL ESTATE
- Contact: Leslie Minder
- 813-839-3800

- DMCA Notice
-
DescriptionThis exquisite villa in Ballast Point is a true hidden gem! The heart of the home is its breathtaking kitchen, which radiates brightness and spaciousness. Outfitted with high end appliances, this kitchen is a culinary enthusiast's dream. The elegant, leathered granite countertops elevate the sophisticated ambiance. Hickory wood flooring flows throughout the living spaces, adding warmth and character to the home. The kitchen effortlessly transitions into the open living and dining areas, creating the perfect setting for entertaining. The living room is flooded with natural light, enhancing its inviting atmosphere. Two French doors lead to a private, screened travertine courtyard that extends the living space, offering a tranquil outdoor retreat. A full bathroom and an office, which could serve as a fourth bedroom, complete the downstairs area. The second floor master suite is a lavish sanctuary for relaxation. The master bedroom features a private balcony overlooking the courtyard, providing a peaceful escape. The beautifully designed master bath includes a large double sink vanity and walk in closet, ensuring ample storage. An additional walk in closet is found in the bedroom. There are also two more bedrooms upstairs, ideal for guests or family. The villa boasts a two car garage with abundant storage and guest parking available through a private gate. Throughout the home, exquisite details like crown molding and elegant plantation shutters add a refined touch to every room. Furthermore, PGT impact windows were installed in 2025, providing enhanced efficiency and peace of mind. With its bright and airy ambiance, this villa truly represents a paradise, deserving of a private showing!
All
Similar
Features
Appliances
- Built-In Oven
- Cooktop
- Dishwasher
- Disposal
- Electric Water Heater
- Microwave
- Range Hood
- Refrigerator
- Washer
Home Owners Association Fee
- 918.00
Home Owners Association Fee Includes
- Escrow Reserves Fund
- Maintenance Structure
- Maintenance Grounds
- Trash
- Water
Association Name
- TBD
Carport Spaces
- 0.00
Close Date
- 0000-00-00
Cooling
- Central Air
Country
- US
Covered Spaces
- 0.00
Exterior Features
- Balcony
- Courtyard
- French Doors
- Rain Gutters
- Sidewalk
Flooring
- Tile
- Wood
Garage Spaces
- 2.00
Heating
- Central
High School
- Robinson-HB
Insurance Expense
- 0.00
Interior Features
- Living Room/Dining Room Combo
- Solid Wood Cabinets
- Stone Counters
- Walk-In Closet(s)
- Window Treatments
Legal Description
- ELBERON VILLAS A CONDOMINIUM PHASE I UNIT 1
Levels
- Two
Living Area
- 2104.00
Area Major
- 33611 - Tampa
Net Operating Income
- 0.00
Occupant Type
- Owner
Open Parking Spaces
- 0.00
Other Expense
- 0.00
Parcel Number
- A-10-30-18-3Z2-000000-00001.0
Pets Allowed
- Yes
Property Type
- Residential
Roof
- Membrane
- Tile
School Elementary
- Ballast Point-HB
Sewer
- Public Sewer
Style
- Florida
Tax Year
- 2024
Township
- 30
Utilities
- Cable Connected
- Electricity Connected
Views
- 25
Water Source
- Public
Year Built
- 1998
Zoning Code
- PD
Listing Data ©2025 Greater Fort Lauderdale REALTORS®
Listings provided courtesy of The Hernando County Association of Realtors MLS.
Listing Data ©2025 REALTOR® Association of Citrus County
Listing Data ©2025 Royal Palm Coast Realtor® Association
The information provided by this website is for the personal, non-commercial use of consumers and may not be used for any purpose other than to identify prospective properties consumers may be interested in purchasing.Display of MLS data is usually deemed reliable but is NOT guaranteed accurate.
Datafeed Last updated on June 7, 2025 @ 12:00 am
©2006-2025 brokerIDXsites.com - https://brokerIDXsites.com
Sign Up Now for Free!X
Call Direct: Brokerage Office: Mobile: 352.442.9386
Registration Benefits:
- New Listings & Price Reduction Updates sent directly to your email
- Create Your Own Property Search saved for your return visit.
- "Like" Listings and Create a Favorites List
* NOTICE: By creating your free profile, you authorize us to send you periodic emails about new listings that match your saved searches and related real estate information.If you provide your telephone number, you are giving us permission to call you in response to this request, even if this phone number is in the State and/or National Do Not Call Registry.
Already have an account? Login to your account.
