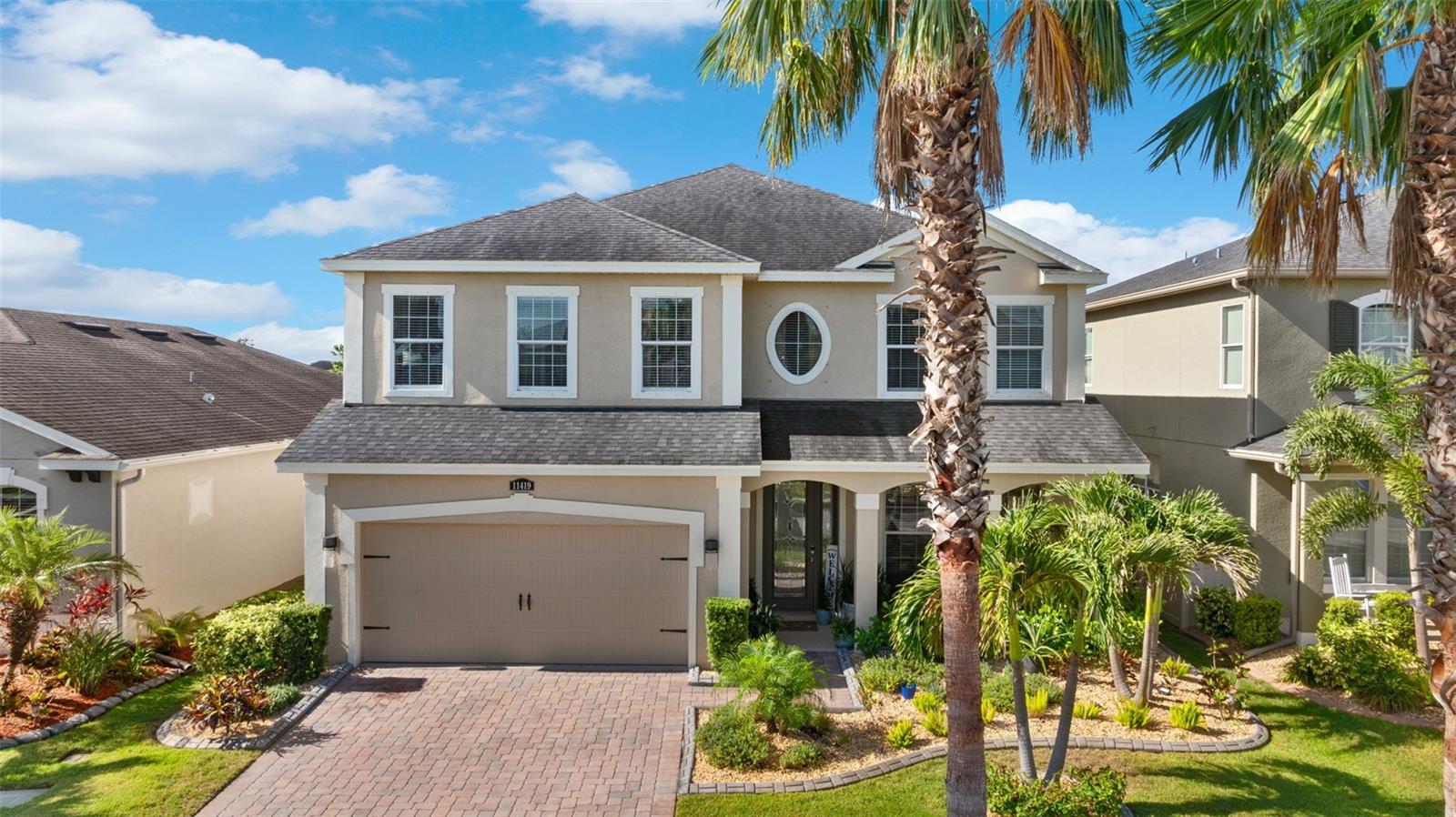Share this property:
Contact Julie Ann Ludovico
Schedule A Showing
Request more information
- Home
- Property Search
- Search results
- 11419 Emerald Shore Drive, RIVERVIEW, FL 33579
Property Photos























































- MLS#: TB8386383 ( Residential )
- Street Address: 11419 Emerald Shore Drive
- Viewed: 7
- Price: $499,999
- Price sqft: $135
- Waterfront: No
- Year Built: 2017
- Bldg sqft: 3716
- Bedrooms: 5
- Total Baths: 3
- Full Baths: 2
- 1/2 Baths: 1
- Garage / Parking Spaces: 2
- Days On Market: 33
- Additional Information
- Geolocation: 27.8207 / -82.3138
- County: HILLSBOROUGH
- City: RIVERVIEW
- Zipcode: 33579
- Subdivision: Lucaya Lake Club Ph 2b
- Provided by: FLEUR DE LIS LUXE REALTY

- DMCA Notice
-
DescriptionWelcome to this stunning 5 bedroom, 2.5 bathroom home nestled in the highly sought after gated community of Lucaya Lake Club. Boasting over 3,082 sq ft of living space, this spacious residence offers comfort, elegance, and functionality for the modern family. Situated near a peaceful cul de sac with a privacy fenced backyard, this home impresses with its well manicured landscaping and inviting curb appeal. Step into the elegant foyer and you'll immediately notice the formal living and dining rooms adorned with engineered hardwood flooring, bamboo stair treads, and wrought iron balustersa true statement of craftsmanship. The heart of the home is the open concept kitchen and family room, designed with entertaining in mind. Enjoy tile flooring throughout the main level, 42" upper cabinets, gleaming granite countertops, stainless steel appliances, and a Culligan reverse osmosis system at the kitchen sink. From the family room, step out onto your covered lanai with pavers, which seamlessly transitions to a custom outdoor oasis featuring a covered pergola and fully equipped outdoor kitchenideal for weekend Florida evenings under the stars. Upstairs, a sprawling loft provides endless flexibility as a second living room, media space, or game area. Four generously sized bedrooms, a laundry room, and two full bathrooms complete the second floor, ensuring ample space and convenience for the entire family. Lucaya Lake Club offers resort style amenities, including a community pool, fitness center, splash pad, clubhouse, and access to a 78 acre lake with kayak access. Dont miss your chance to own this exceptional home where luxury and lifestyle meet! * Buyers to receive a lender credit up to $5000 if they use Autumn Waters with Chase Bank as their lender.
All
Similar
Features
Appliances
- Dishwasher
- Disposal
- Kitchen Reverse Osmosis System
- Microwave
- Range
- Refrigerator
Association Amenities
- Gated
- Park
- Pool
Home Owners Association Fee
- 110.00
Association Name
- Lake Lucaya Club
Association Phone
- 7275739300
Carport Spaces
- 0.00
Close Date
- 0000-00-00
Cooling
- Central Air
Country
- US
Covered Spaces
- 0.00
Exterior Features
- Hurricane Shutters
- Outdoor Grill
- Sidewalk
- Sliding Doors
Fencing
- Fenced
- Vinyl
Flooring
- Carpet
- Ceramic Tile
- Hardwood
Garage Spaces
- 2.00
Heating
- Central
Insurance Expense
- 0.00
Interior Features
- Ceiling Fans(s)
- Eat-in Kitchen
- Living Room/Dining Room Combo
- Open Floorplan
- PrimaryBedroom Upstairs
- Thermostat
- Walk-In Closet(s)
Legal Description
- LUCAYA LAKE CLUB PHASE 2B LOT 44 BLOCK H
Levels
- Two
Living Area
- 3082.00
Lot Features
- Cul-De-Sac
- In County
- Sidewalk
- Paved
Area Major
- 33579 - Riverview
Net Operating Income
- 0.00
Occupant Type
- Owner
Open Parking Spaces
- 0.00
Other Expense
- 0.00
Parcel Number
- U-04-31-20-A3S-H00000-00044.0
Parking Features
- Driveway
- Garage Door Opener
Pets Allowed
- Yes
Possession
- Close Of Escrow
Property Type
- Residential
Roof
- Shingle
Sewer
- Public Sewer
Style
- Contemporary
Tax Year
- 2024
Township
- 31
Utilities
- Cable Available
- Electricity Connected
- Sewer Connected
- Water Connected
Virtual Tour Url
- https://www.zillow.com/view-imx/fd4a7ce8-c0a2-4c77-ad72-f6e163aa8889?setAttribution=mls&wl=true&initialViewType=pano&utm_source=dashboard
Water Source
- Public
Year Built
- 2017
Zoning Code
- PD
Listing Data ©2025 Greater Fort Lauderdale REALTORS®
Listings provided courtesy of The Hernando County Association of Realtors MLS.
Listing Data ©2025 REALTOR® Association of Citrus County
Listing Data ©2025 Royal Palm Coast Realtor® Association
The information provided by this website is for the personal, non-commercial use of consumers and may not be used for any purpose other than to identify prospective properties consumers may be interested in purchasing.Display of MLS data is usually deemed reliable but is NOT guaranteed accurate.
Datafeed Last updated on June 20, 2025 @ 12:00 am
©2006-2025 brokerIDXsites.com - https://brokerIDXsites.com
Sign Up Now for Free!X
Call Direct: Brokerage Office: Mobile: 352.442.9386
Registration Benefits:
- New Listings & Price Reduction Updates sent directly to your email
- Create Your Own Property Search saved for your return visit.
- "Like" Listings and Create a Favorites List
* NOTICE: By creating your free profile, you authorize us to send you periodic emails about new listings that match your saved searches and related real estate information.If you provide your telephone number, you are giving us permission to call you in response to this request, even if this phone number is in the State and/or National Do Not Call Registry.
Already have an account? Login to your account.
