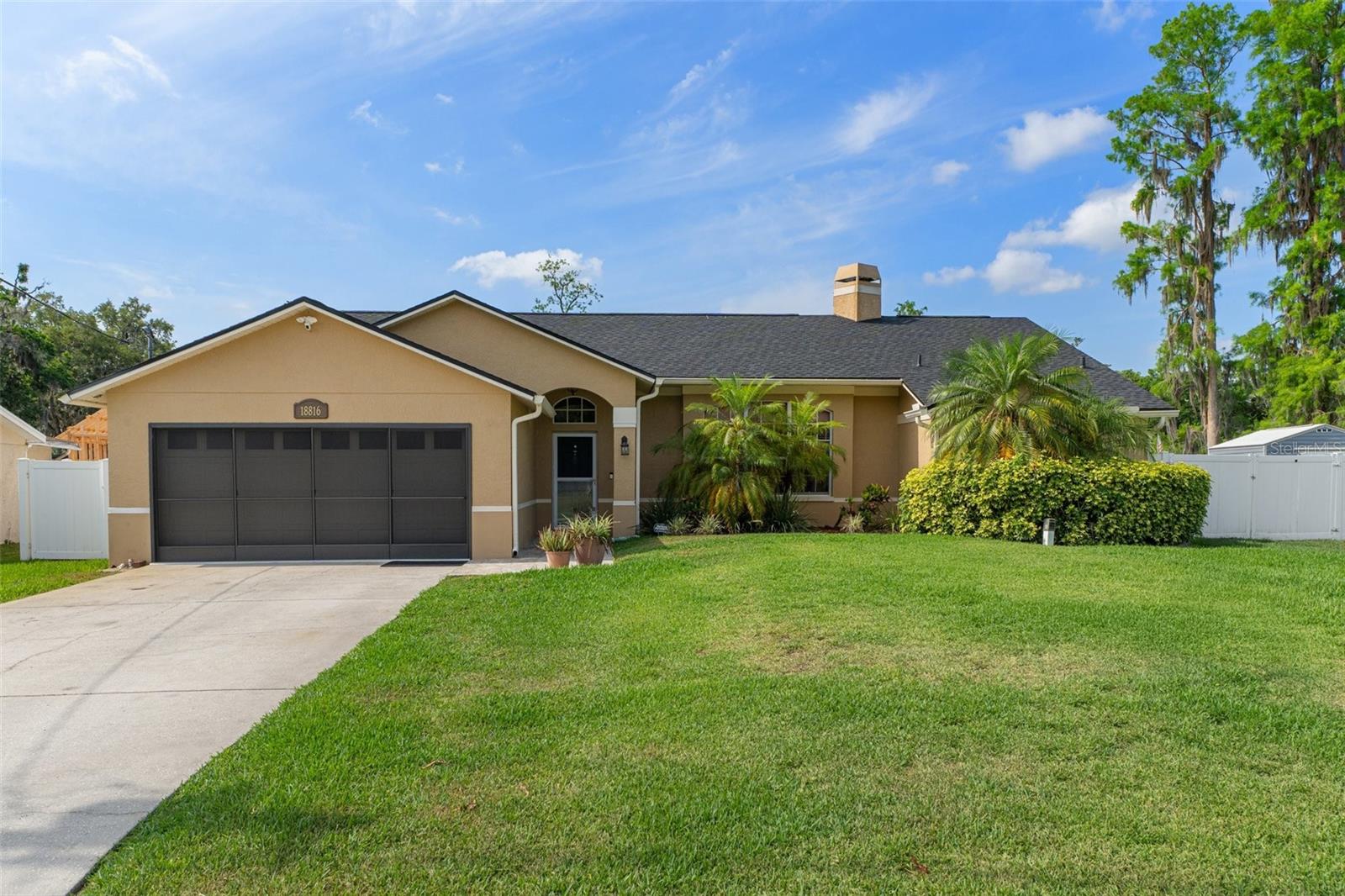Share this property:
Contact Julie Ann Ludovico
Schedule A Showing
Request more information
- Home
- Property Search
- Search results
- 18816 Tracer Drive, LUTZ, FL 33549
Property Photos








































- MLS#: TB8386624 ( Residential )
- Street Address: 18816 Tracer Drive
- Viewed: 49
- Price: $530,000
- Price sqft: $204
- Waterfront: Yes
- Wateraccess: Yes
- Waterfront Type: Canal - Freshwater
- Year Built: 1997
- Bldg sqft: 2602
- Bedrooms: 3
- Total Baths: 2
- Full Baths: 2
- Garage / Parking Spaces: 2
- Days On Market: 31
- Additional Information
- Geolocation: 28.1477 / -82.4485
- County: HILLSBOROUGH
- City: LUTZ
- Zipcode: 33549
- Subdivision: Tracers Lake Keen Estates
- Provided by: DENNIS REALTY & INV. CORP.
- Contact: Tracy Farkas
- 813-949-7444

- DMCA Notice
-
DescriptionNew Roof! This is the one you've been waiting for! A modern 3 bedroom 2 bath home with a brand new roof on the canal that leads to ski sized Lake Keene. This home has all the modern touches with tall vaulted ceilings, a large great room floor plan open to the kitchen. The kitchen has solid surface countertops, plenty of cabinets and shelving, stainless steal appliances including a gas range. The water heater and dryer are also gas operated. This home has a split bedroom floor plan with the Main bedroom off of the great room and a double sided wood burning fireplace between. The main bedroom is spacious and has a walk in closet with lots of storage space and an additional built in closet. The master bath has dual sinks, a garden tub and a large step in shower. Glass sliding doors from the great room lead out the covered patio, paved outdoor area and paver walkway down to the canal. There is no HOA or deed restrictions in this neighborhood. For an annual fee you can gain access to the community pavilion area with a playground, bbq grills, boat ramp & dock.
All
Similar
Features
Waterfront Description
- Canal - Freshwater
Appliances
- Dishwasher
- Dryer
- Gas Water Heater
- Microwave
- Range
- Refrigerator
- Washer
- Water Softener
Home Owners Association Fee
- 0.00
Carport Spaces
- 0.00
Close Date
- 0000-00-00
Cooling
- Central Air
Country
- US
Covered Spaces
- 0.00
Exterior Features
- Rain Gutters
- Sliding Doors
Flooring
- Carpet
- Ceramic Tile
- Laminate
Garage Spaces
- 2.00
Heating
- Heat Pump
Insurance Expense
- 0.00
Interior Features
- Ceiling Fans(s)
- Eat-in Kitchen
- High Ceilings
- Kitchen/Family Room Combo
- Open Floorplan
- Primary Bedroom Main Floor
- Solid Surface Counters
- Split Bedroom
- Vaulted Ceiling(s)
- Walk-In Closet(s)
Legal Description
- TRACER'S LAKE KEEN ESTATES UNIT NO 1 LOT 14
Levels
- One
Living Area
- 1885.00
Lot Features
- Cul-De-Sac
- Paved
Area Major
- 33549 - Lutz
Net Operating Income
- 0.00
Occupant Type
- Owner
Open Parking Spaces
- 0.00
Other Expense
- 0.00
Parcel Number
- U-07-27-19-19X-000000-00014.0
Parking Features
- Driveway
Possession
- Close Of Escrow
Property Type
- Residential
Roof
- Shingle
Sewer
- Septic Tank
Style
- Ranch
Tax Year
- 2024
Township
- 27
Utilities
- BB/HS Internet Available
- Cable Available
- Electricity Connected
View
- Water
Views
- 49
Water Source
- Well
Year Built
- 1997
Zoning Code
- RSC-4
Listing Data ©2025 Greater Fort Lauderdale REALTORS®
Listings provided courtesy of The Hernando County Association of Realtors MLS.
Listing Data ©2025 REALTOR® Association of Citrus County
Listing Data ©2025 Royal Palm Coast Realtor® Association
The information provided by this website is for the personal, non-commercial use of consumers and may not be used for any purpose other than to identify prospective properties consumers may be interested in purchasing.Display of MLS data is usually deemed reliable but is NOT guaranteed accurate.
Datafeed Last updated on June 16, 2025 @ 12:00 am
©2006-2025 brokerIDXsites.com - https://brokerIDXsites.com
Sign Up Now for Free!X
Call Direct: Brokerage Office: Mobile: 352.442.9386
Registration Benefits:
- New Listings & Price Reduction Updates sent directly to your email
- Create Your Own Property Search saved for your return visit.
- "Like" Listings and Create a Favorites List
* NOTICE: By creating your free profile, you authorize us to send you periodic emails about new listings that match your saved searches and related real estate information.If you provide your telephone number, you are giving us permission to call you in response to this request, even if this phone number is in the State and/or National Do Not Call Registry.
Already have an account? Login to your account.
