Share this property:
Contact Julie Ann Ludovico
Schedule A Showing
Request more information
- Home
- Property Search
- Search results
- 4125 Obispo Street, TAMPA, FL 33629
Property Photos
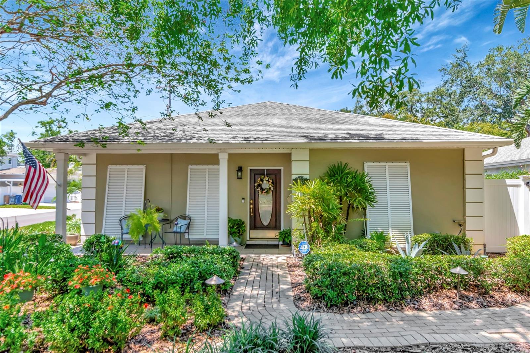

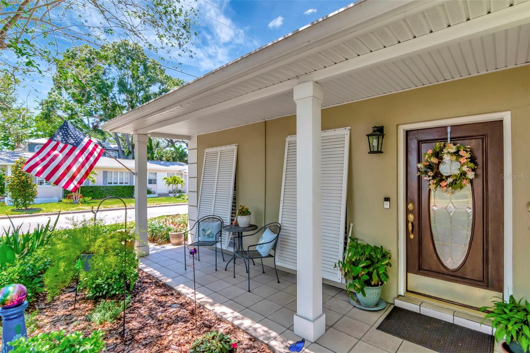
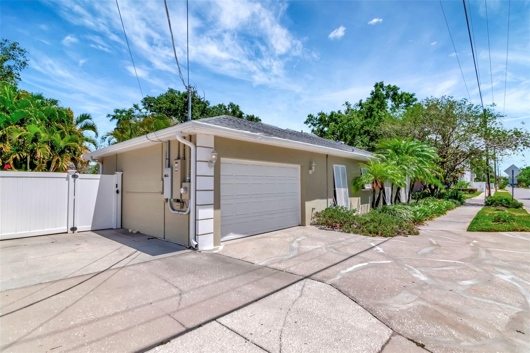
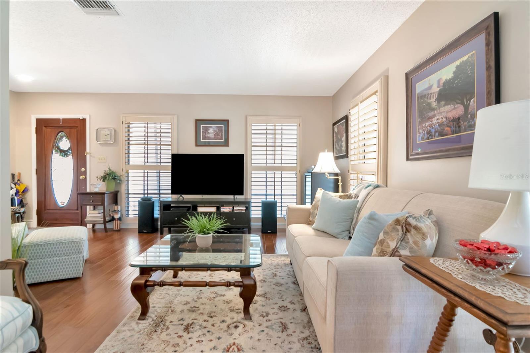
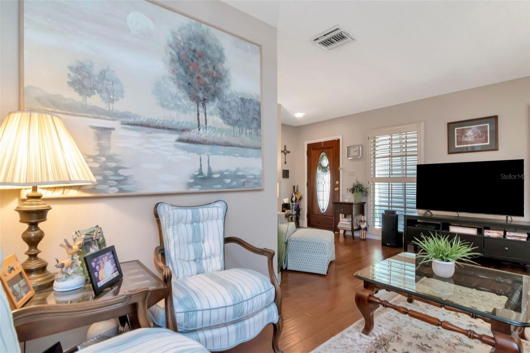
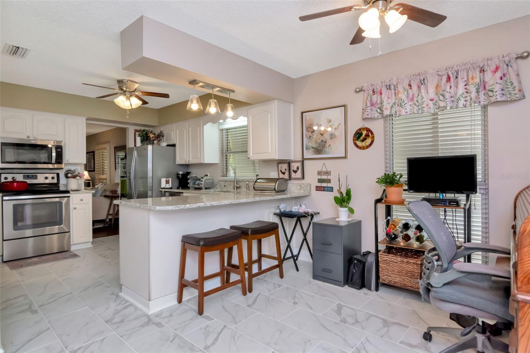
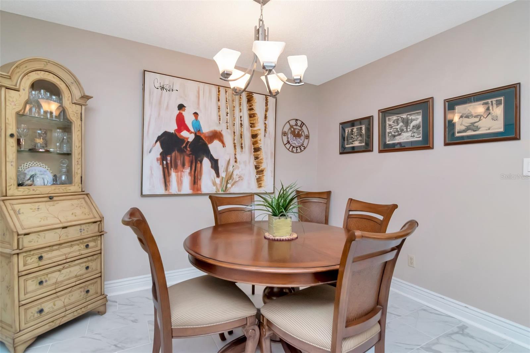
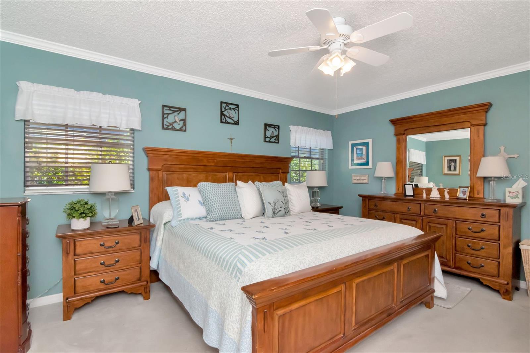
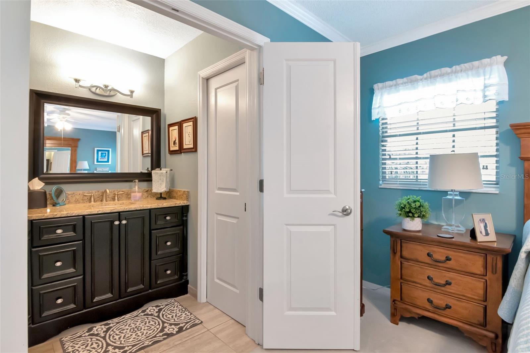
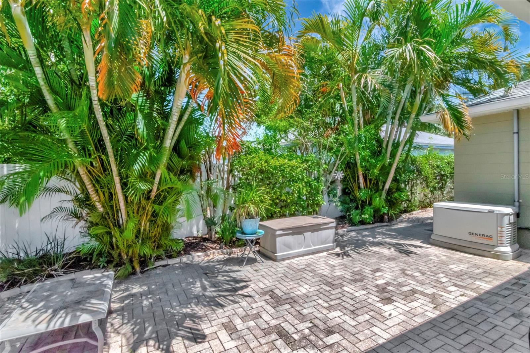
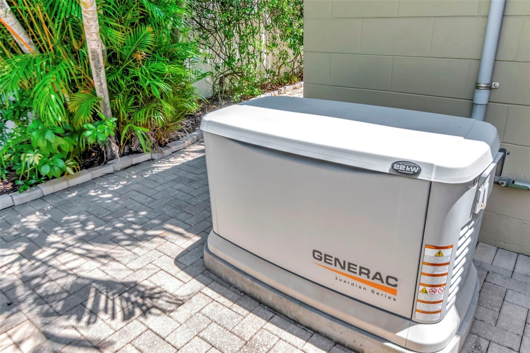
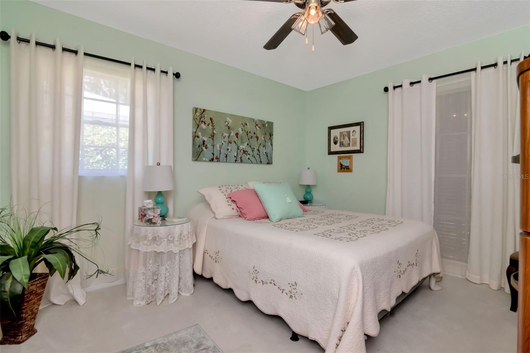
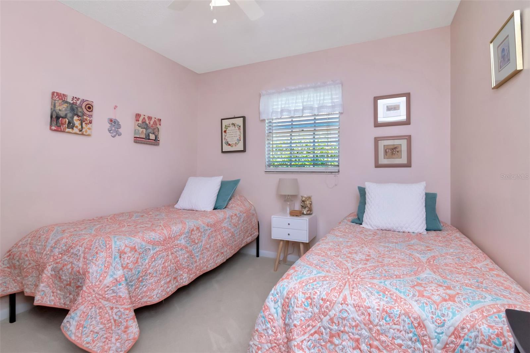
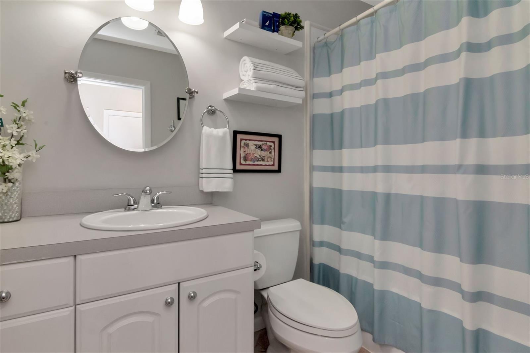
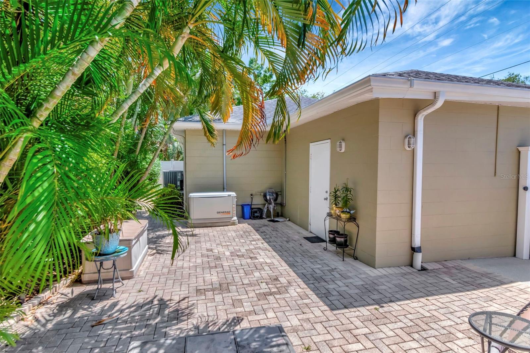
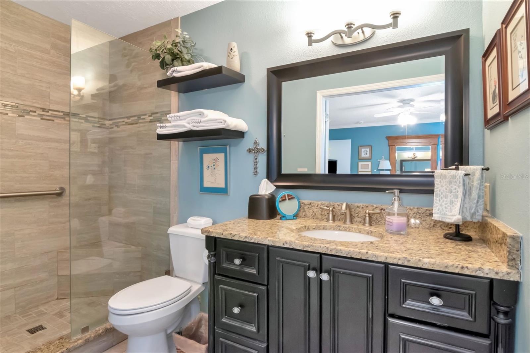
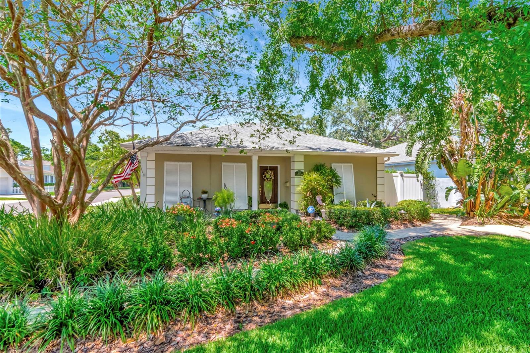
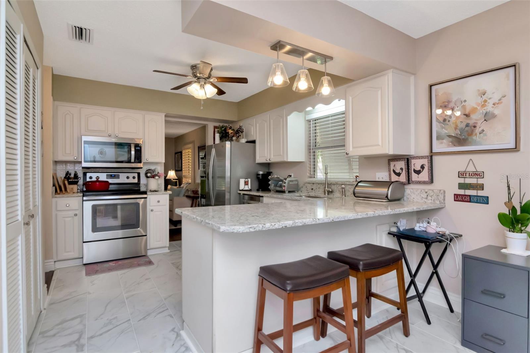
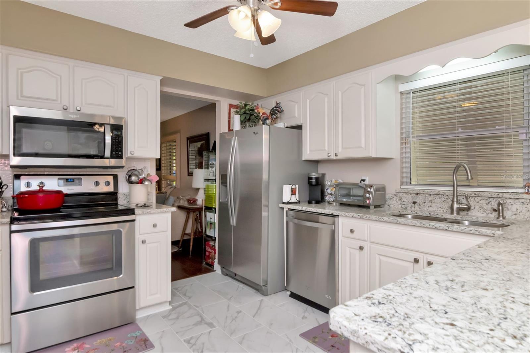
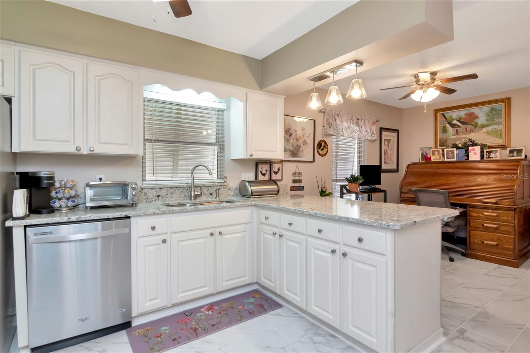
- MLS#: TB8386937 ( Residential )
- Street Address: 4125 Obispo Street
- Viewed: 10
- Price: $730,000
- Price sqft: $502
- Waterfront: No
- Year Built: 1976
- Bldg sqft: 1454
- Bedrooms: 3
- Total Baths: 2
- Full Baths: 2
- Days On Market: 128
- Additional Information
- Geolocation: 27.9173 / -82.5141
- County: HILLSBOROUGH
- City: TAMPA
- Zipcode: 33629
- Subdivision: Maryland Manor Rev
- Elementary School: Dale Mabry Elementary HB
- Middle School: Coleman HB
- High School: Plant HB

- DMCA Notice
-
DescriptionHigh and dry in both storms of 2024 with a generator so you can enjoy AC & lights in post storm black outs. No flood insurance required. Enjoy easy living in this ONE story 3/2 concrete block charmer. Interior features include updated kitchen with cream cabinets, granite counters, stainless appliances and large pantry; new marble look porcelain tile in kitchen, dining area/family room; wood floors in foyer, living room and traffic areas; interior laundry room; security system, new AC in 2017, replacement of water supply lines, replacement of 20 amp panel in 2015, installation of 22 kc generator 2016, plus beautifully landscaped, fenced yard with paver patio, lighting, sprinkler system, subterranean bait system plus rain gutters with leaf guard. An oversized one car garage plus two separate parking pads offer storage for your golf cart, boat or RV. Remove one of the pads if you prefer more grass. Removable storm shutters for westerly and southerly exposures offer charm and storm protection. Ideal Maryland Manor location in the Mabry, Coleman, Plant district only 5 miles to both Tampa International Airport and downtown Tampa and 25 miles to the Gulf beaches. Room sizes and measurements are approximate. Sellers September, 2025 Four point inspection is clean.
All
Similar
Features
Appliances
- Dishwasher
- Disposal
- Dryer
- Electric Water Heater
- Microwave
- Range
- Refrigerator
- Washer
Home Owners Association Fee
- 0.00
Carport Spaces
- 0.00
Close Date
- 0000-00-00
Cooling
- Central Air
Country
- US
Covered Spaces
- 0.00
Exterior Features
- Garden
- Lighting
- Rain Gutters
Fencing
- Vinyl
Flooring
- Ceramic Tile
- Tile
- Wood
Furnished
- Unfurnished
Garage Spaces
- 1.00
Heating
- Electric
- Heat Pump
High School
- Plant-HB
Insurance Expense
- 0.00
Interior Features
- Ceiling Fans(s)
- Kitchen/Family Room Combo
- Living Room/Dining Room Combo
- Primary Bedroom Main Floor
- Solid Surface Counters
- Walk-In Closet(s)
- Window Treatments
Legal Description
- MARYLAND MANOR REVISED PLAT LOT 13 BLOCK 27
Levels
- One
Living Area
- 1454.00
Lot Features
- Corner Lot
- City Limits
- Landscaped
Middle School
- Coleman-HB
Area Major
- 33629 - Tampa / Palma Ceia
Net Operating Income
- 0.00
Occupant Type
- Owner
Open Parking Spaces
- 0.00
Other Expense
- 0.00
Parcel Number
- A-33-29-18-3TR-000027-00013.0
Parking Features
- Boat
- Curb Parking
- Driveway
- Garage Door Opener
- Garage Faces Side
- Golf Cart Parking
- Guest
- Off Street
- On Street
- Oversized
- Parking Pad
- RV Access/Parking
Pets Allowed
- Yes
Property Condition
- Completed
Property Type
- Residential
Roof
- Shingle
School Elementary
- Dale Mabry Elementary-HB
Sewer
- Public Sewer
Style
- Cottage
- Traditional
Tax Year
- 2024
Township
- 29
Utilities
- Electricity Connected
- Fire Hydrant
- Natural Gas Connected
- Public
- Water Connected
View
- City
Views
- 10
Virtual Tour Url
- https://www.propertypanorama.com/instaview/stellar/TB8386937
Water Source
- Public
Year Built
- 1976
Zoning Code
- RS-60
Listing Data ©2025 Greater Fort Lauderdale REALTORS®
Listings provided courtesy of The Hernando County Association of Realtors MLS.
Listing Data ©2025 REALTOR® Association of Citrus County
Listing Data ©2025 Royal Palm Coast Realtor® Association
The information provided by this website is for the personal, non-commercial use of consumers and may not be used for any purpose other than to identify prospective properties consumers may be interested in purchasing.Display of MLS data is usually deemed reliable but is NOT guaranteed accurate.
Datafeed Last updated on September 21, 2025 @ 12:00 am
©2006-2025 brokerIDXsites.com - https://brokerIDXsites.com
Sign Up Now for Free!X
Call Direct: Brokerage Office: Mobile: 352.442.9386
Registration Benefits:
- New Listings & Price Reduction Updates sent directly to your email
- Create Your Own Property Search saved for your return visit.
- "Like" Listings and Create a Favorites List
* NOTICE: By creating your free profile, you authorize us to send you periodic emails about new listings that match your saved searches and related real estate information.If you provide your telephone number, you are giving us permission to call you in response to this request, even if this phone number is in the State and/or National Do Not Call Registry.
Already have an account? Login to your account.
