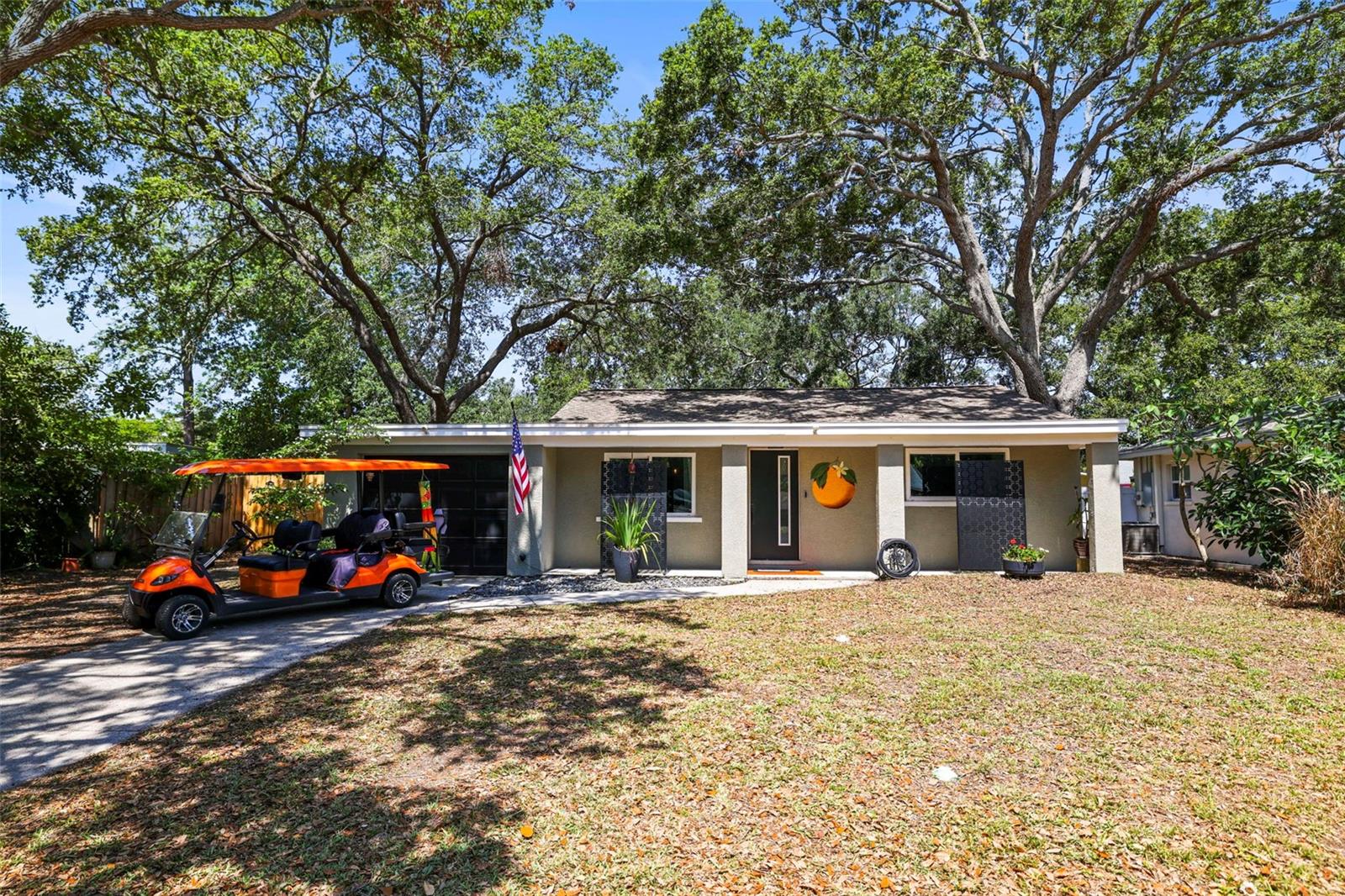Share this property:
Contact Julie Ann Ludovico
Schedule A Showing
Request more information
- Home
- Property Search
- Search results
- 1516 Santa Anna Drive, DUNEDIN, FL 34698
Property Photos














































- MLS#: TB8387548 ( Residential )
- Street Address: 1516 Santa Anna Drive
- Viewed: 68
- Price: $525,000
- Price sqft: $325
- Waterfront: No
- Year Built: 1952
- Bldg sqft: 1616
- Bedrooms: 3
- Total Baths: 2
- Full Baths: 2
- Days On Market: 32
- Additional Information
- Geolocation: 28.0253 / -82.7874
- County: PINELLAS
- City: DUNEDIN
- Zipcode: 34698
- Subdivision: Dunedin Isles 1
- Provided by: KATIE DUCHARME REALTY, LLC

- DMCA Notice
-
DescriptionWelcome to 1516 Santa Anna Driveyour dream home in the heart of charming Dunedin, Florida! Hop on your golf cart and cruise to Downtown Dunedin in minutes from this beautifully renovated 3 bedroom, 2 bath home with a one car garage. Designed for modern living, the open concept layout features spacious rooms, a dedicated office or flex space, and high end finishes throughout. The chefs kitchen is a showstopper with 42 custom cabinetry, marble countertops, fingerprint resistant stainless steel appliances, and plenty of space for entertaining. Enjoy peace of mind with hurricane impact rated windows and front door, updated electrical, brand new hot and cold waterlines to the kitchen, and an AC system installed in 2020. The large, fully fenced backyard offers endless possibilitieswith plenty of room for a pool, a double gate for RV or boat parking, and the kind of outdoor space rarely found this close to town. Nestled just a short stroll from Hammock Park, the Pinellas Trail, and Downtown Dunedin (a pleasant 20 minute walk), this home is perfectly positioned for nature lovers and active lifestyles. Best of allnot in a flood zone and completely untouched by recent storms. This move in ready home combines timeless charm with smart upgradesmaking it an exceptional find in the Dunedin market. Schedule your private showing today!
All
Similar
Features
Appliances
- Dishwasher
- Range
- Refrigerator
Home Owners Association Fee
- 0.00
Carport Spaces
- 0.00
Close Date
- 0000-00-00
Cooling
- Central Air
Country
- US
Covered Spaces
- 0.00
Exterior Features
- Storage
Flooring
- Carpet
- Tile
Garage Spaces
- 1.00
Heating
- Central
Insurance Expense
- 0.00
Interior Features
- Open Floorplan
Legal Description
- DUNEDIN ISLES NO. 1 BLK 43
- LOT 11 & THAT PT OF LOT 10 DESC BEG SE COR OF LOT 10 TH W'LY TO SW COR OF LOT 10 TH N'LY 11FT TH SE'LY 118FT(S) TO PNT 7.5FT N OF SE LOT COR TH S'LY 7.5FT TO POB
Levels
- One
Living Area
- 1248.00
Area Major
- 34698 - Dunedin
Net Operating Income
- 0.00
Occupant Type
- Owner
Open Parking Spaces
- 0.00
Other Expense
- 0.00
Parcel Number
- 22-28-15-23310-043-0110
Property Type
- Residential
Roof
- Shingle
Sewer
- Public Sewer
Tax Year
- 2024
Township
- 28
Utilities
- Public
Views
- 68
Virtual Tour Url
- https://www.propertypanorama.com/instaview/stellar/TB8387548
Water Source
- Public
Year Built
- 1952
Listing Data ©2025 Greater Fort Lauderdale REALTORS®
Listings provided courtesy of The Hernando County Association of Realtors MLS.
Listing Data ©2025 REALTOR® Association of Citrus County
Listing Data ©2025 Royal Palm Coast Realtor® Association
The information provided by this website is for the personal, non-commercial use of consumers and may not be used for any purpose other than to identify prospective properties consumers may be interested in purchasing.Display of MLS data is usually deemed reliable but is NOT guaranteed accurate.
Datafeed Last updated on June 20, 2025 @ 12:00 am
©2006-2025 brokerIDXsites.com - https://brokerIDXsites.com
Sign Up Now for Free!X
Call Direct: Brokerage Office: Mobile: 352.442.9386
Registration Benefits:
- New Listings & Price Reduction Updates sent directly to your email
- Create Your Own Property Search saved for your return visit.
- "Like" Listings and Create a Favorites List
* NOTICE: By creating your free profile, you authorize us to send you periodic emails about new listings that match your saved searches and related real estate information.If you provide your telephone number, you are giving us permission to call you in response to this request, even if this phone number is in the State and/or National Do Not Call Registry.
Already have an account? Login to your account.
