Share this property:
Contact Julie Ann Ludovico
Schedule A Showing
Request more information
- Home
- Property Search
- Search results
- 427 21st Avenue N, ST PETERSBURG, FL 33704
Property Photos
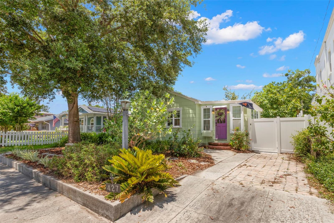

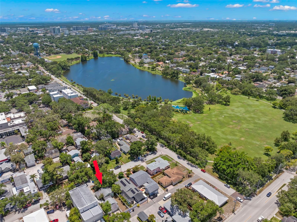
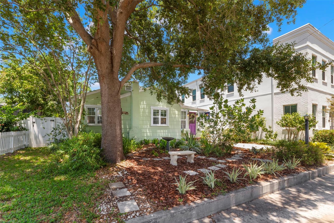
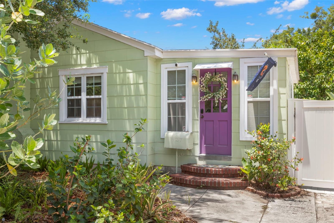
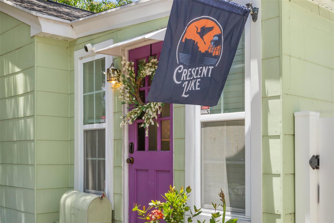
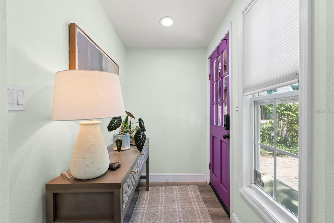
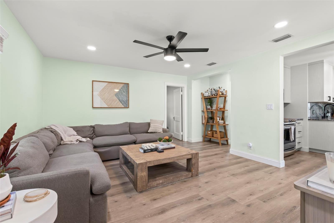
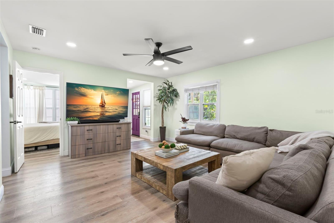
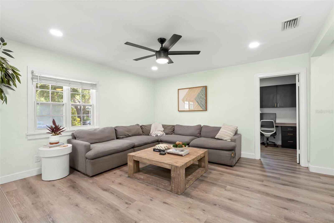
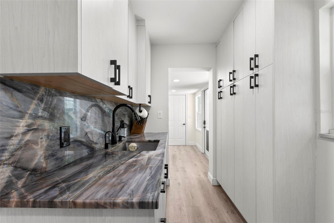
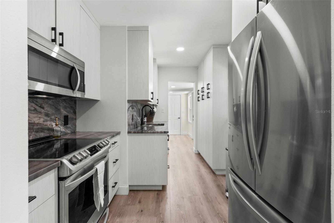
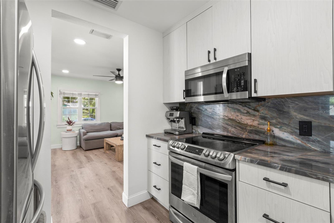
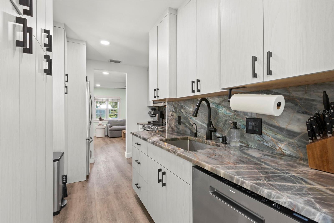
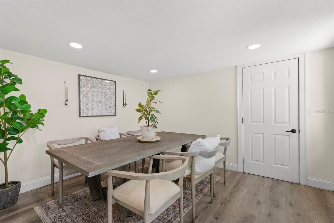
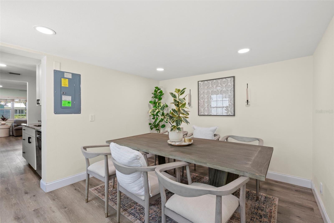
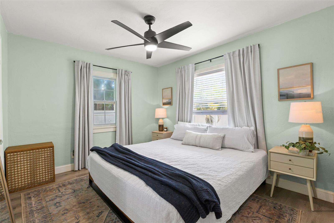
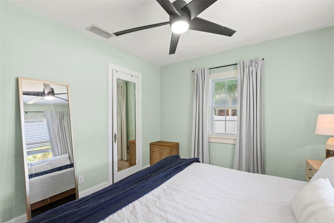
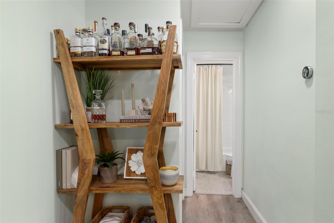
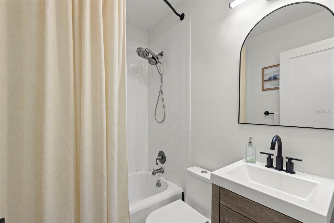
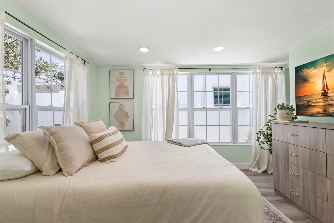
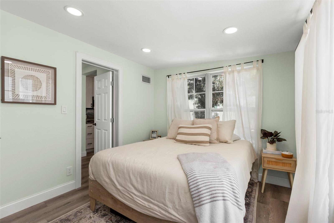
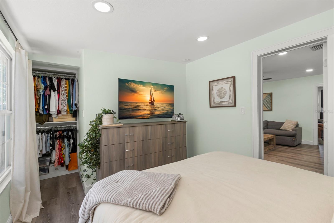
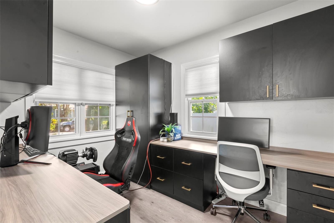
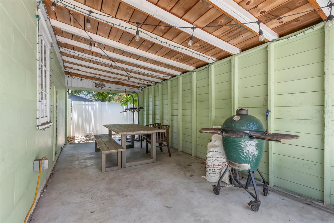
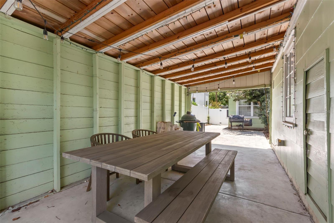
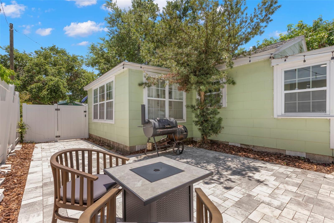
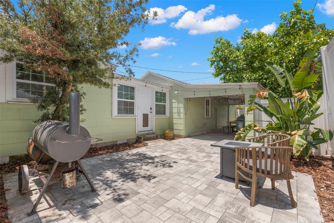
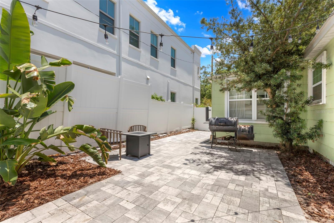
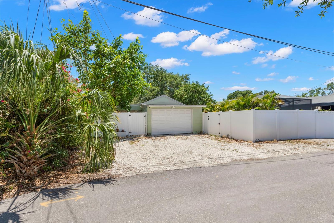
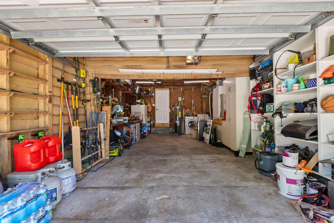
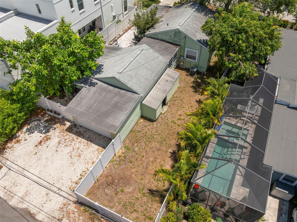
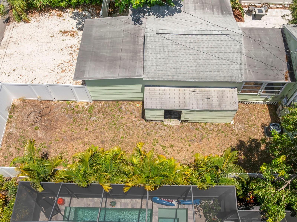
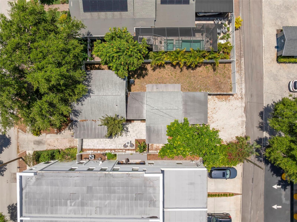
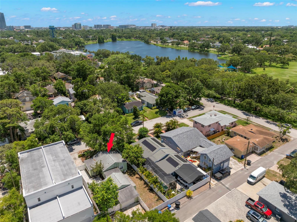
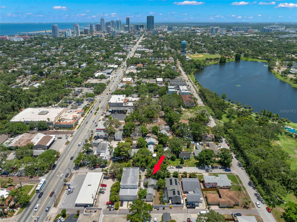
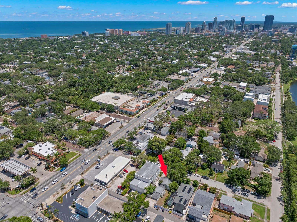
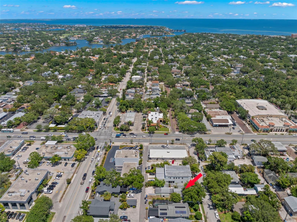
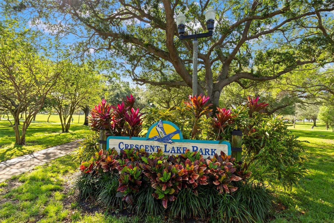
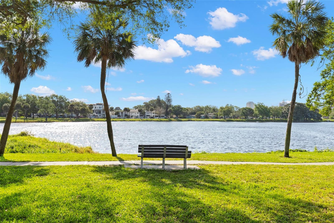
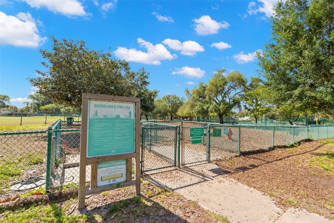
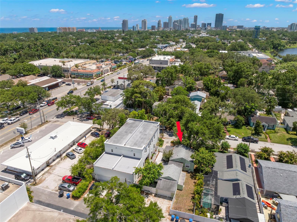
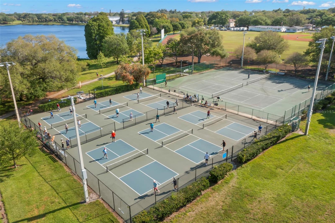
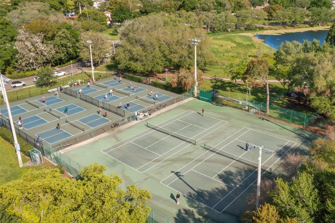
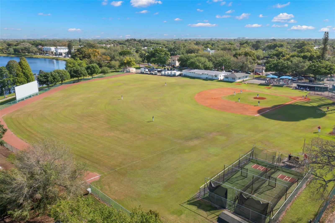
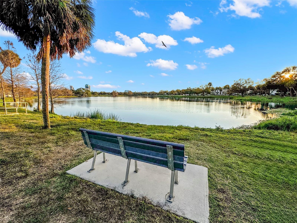
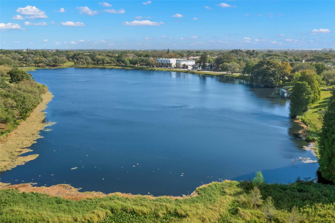
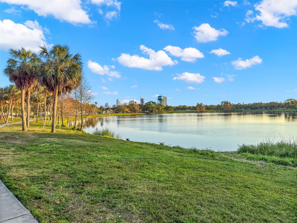
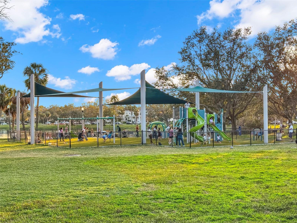
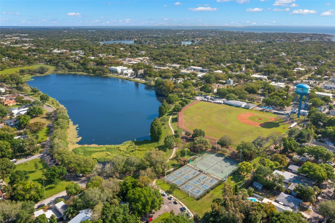
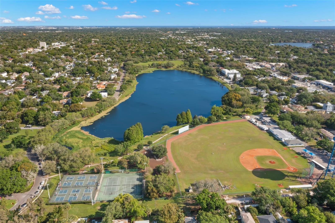
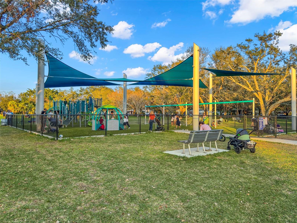
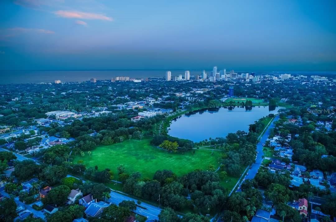
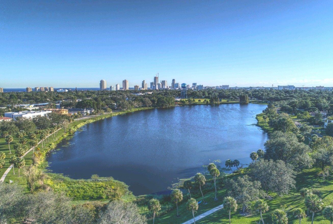
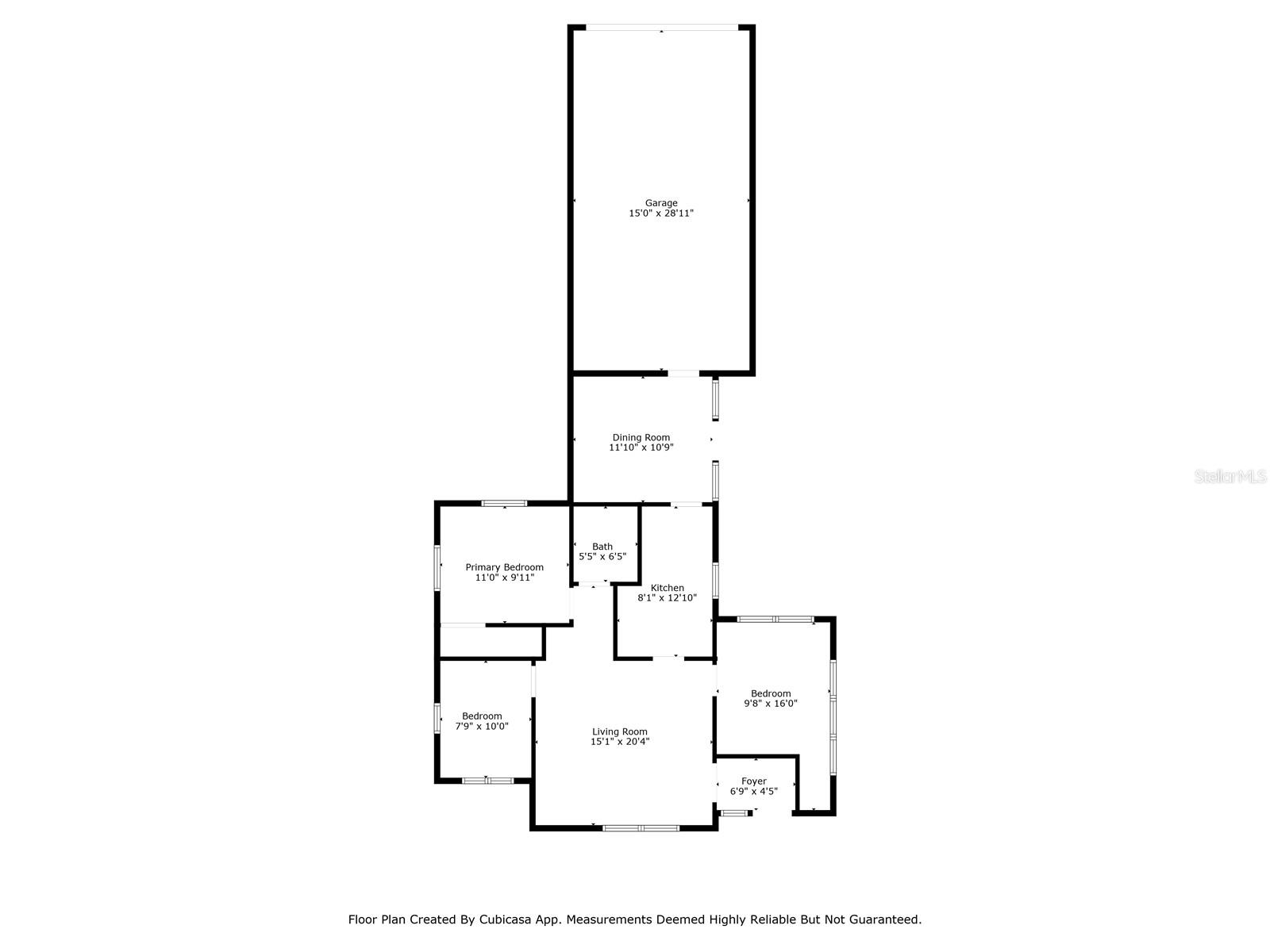
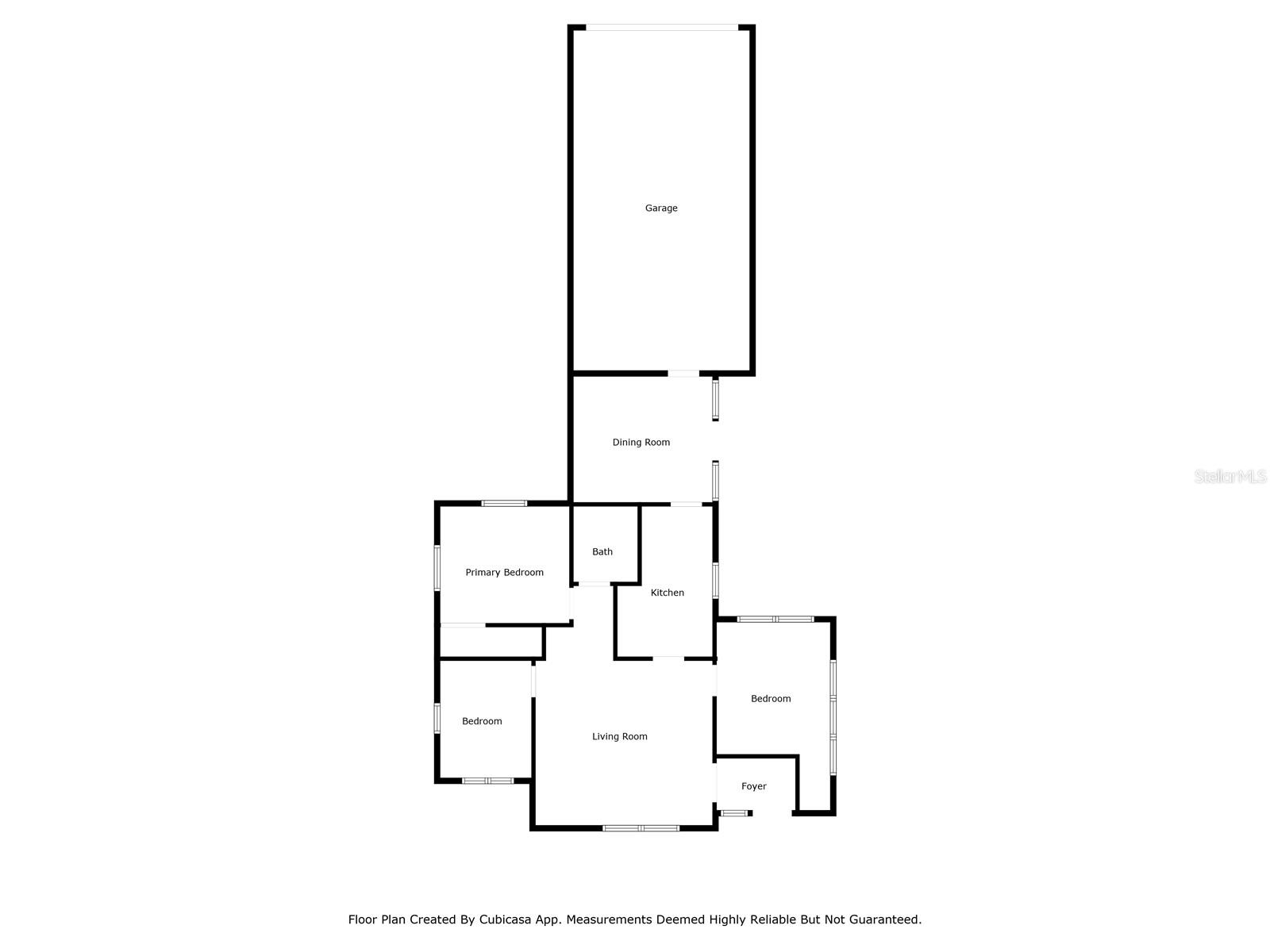
- MLS#: TB8388492 ( Residential )
- Street Address: 427 21st Avenue N
- Viewed: 40
- Price: $550,000
- Price sqft: $330
- Waterfront: No
- Year Built: 1938
- Bldg sqft: 1666
- Bedrooms: 3
- Total Baths: 1
- Full Baths: 1
- Garage / Parking Spaces: 2
- Days On Market: 76
- Additional Information
- Geolocation: 27.7915 / -82.6393
- County: PINELLAS
- City: ST PETERSBURG
- Zipcode: 33704
- Subdivision: Crescent Lake Rev
- Elementary School: Woodlawn
- Middle School: John Hopkins
- High School: St. Petersburg
- Provided by: NORTHSTAR REALTY

- DMCA Notice
-
DescriptionCharming Crescent Lake Bungalow Just Four Homes from the Park! This beautifully updated 3 bedroom, 1 bath home is full of character and modern comfortsall just steps from Crescent Lake Park. This home offers timeless charm, smart renovations, and one of the most desirable locations in St. Pete. The custom designed kitchen features solid wood cabinetry with premium European hardware, striking stone countertops, and stainless steel appliances. Throughout the home, you'll find luxury vinyl plank flooring, built in cabinetry, and thoughtfully designed closet systems in every bedroom. The third bedroom doubles as a functional workspace with a custom built in office setup. Enjoy the convenience of a front driveway, an oversized one car garage with abundant storage, and alley access with additional parking in the back. Outdoors, the paver courtyard sets the stage for al fresco dining, while the landscaped front yardcomplete with a butterfly garden and reclaimed water irrigationadds even more charm. Located in Flood Zone X (no lender required flood insurance), this property also benefits from NT 2 zoning, which allows for an accessory dwelling unit if desired. Just a short walk or bike ride to local favorites like Publix, Trader Joes, Fresh Market, and all that Downtown St. Pete has to offer. This is the lifestyle you've been waiting for!
All
Similar
Features
Appliances
- Dishwasher
- Disposal
- Range
- Refrigerator
Home Owners Association Fee
- 0.00
Carport Spaces
- 0.00
Close Date
- 0000-00-00
Cooling
- Central Air
Country
- US
Covered Spaces
- 0.00
Exterior Features
- Dog Run
- Garden
- Private Mailbox
Flooring
- Laminate
Garage Spaces
- 2.00
Heating
- Central
High School
- St. Petersburg High-PN
Insurance Expense
- 0.00
Interior Features
- Ceiling Fans(s)
- Stone Counters
Legal Description
- CRESCENT LAKE REV BLK 1
- LOT 14
Levels
- One
Living Area
- 946.00
Middle School
- John Hopkins Middle-PN
Area Major
- 33704 - St Pete/Euclid
Net Operating Income
- 0.00
Occupant Type
- Owner
Open Parking Spaces
- 0.00
Other Expense
- 0.00
Parcel Number
- 18-31-17-18792-001-0140
Property Type
- Residential
Roof
- Shingle
School Elementary
- Woodlawn Elementary-PN
Sewer
- Public Sewer
Tax Year
- 2024
Township
- 31
Utilities
- Public
Views
- 40
Virtual Tour Url
- https://www.propertypanorama.com/instaview/stellar/TB8388492
Water Source
- Public
Year Built
- 1938
Listing Data ©2025 Greater Fort Lauderdale REALTORS®
Listings provided courtesy of The Hernando County Association of Realtors MLS.
Listing Data ©2025 REALTOR® Association of Citrus County
Listing Data ©2025 Royal Palm Coast Realtor® Association
The information provided by this website is for the personal, non-commercial use of consumers and may not be used for any purpose other than to identify prospective properties consumers may be interested in purchasing.Display of MLS data is usually deemed reliable but is NOT guaranteed accurate.
Datafeed Last updated on August 7, 2025 @ 12:00 am
©2006-2025 brokerIDXsites.com - https://brokerIDXsites.com
Sign Up Now for Free!X
Call Direct: Brokerage Office: Mobile: 352.442.9386
Registration Benefits:
- New Listings & Price Reduction Updates sent directly to your email
- Create Your Own Property Search saved for your return visit.
- "Like" Listings and Create a Favorites List
* NOTICE: By creating your free profile, you authorize us to send you periodic emails about new listings that match your saved searches and related real estate information.If you provide your telephone number, you are giving us permission to call you in response to this request, even if this phone number is in the State and/or National Do Not Call Registry.
Already have an account? Login to your account.
