Share this property:
Contact Julie Ann Ludovico
Schedule A Showing
Request more information
- Home
- Property Search
- Search results
- 4521 North Street, TAMPA, FL 33614
Property Photos
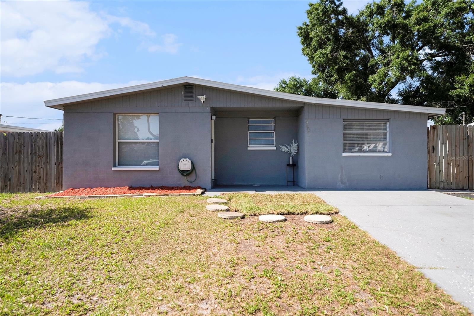

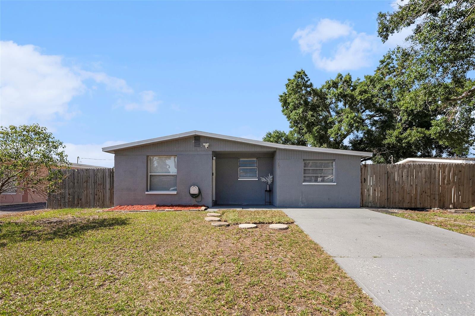
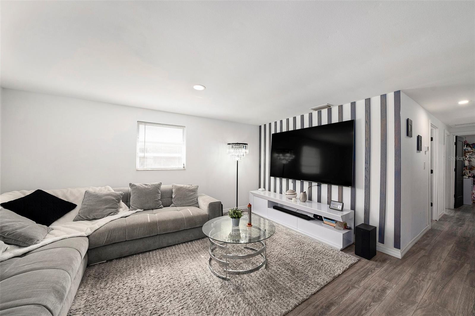
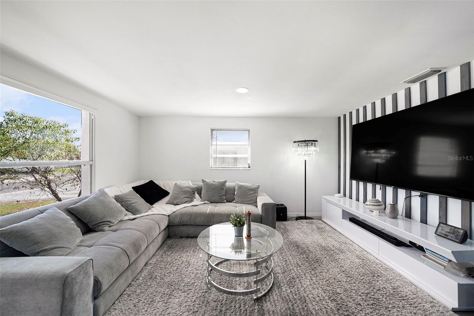
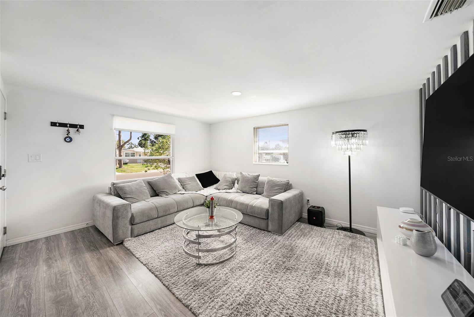
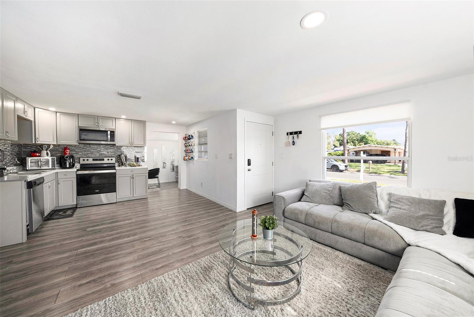
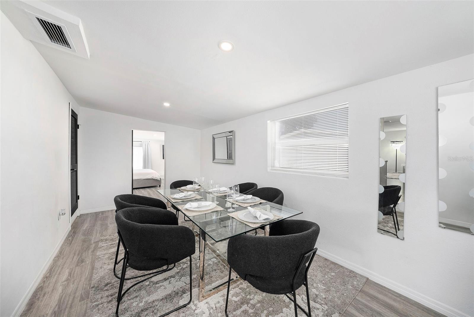
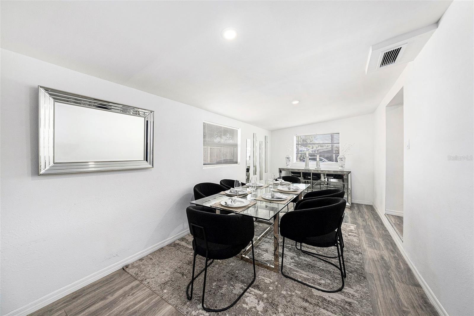
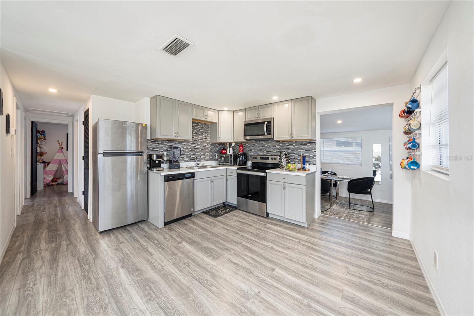
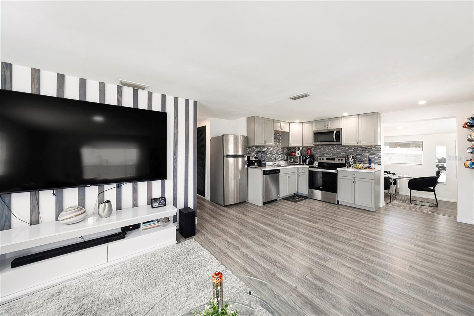
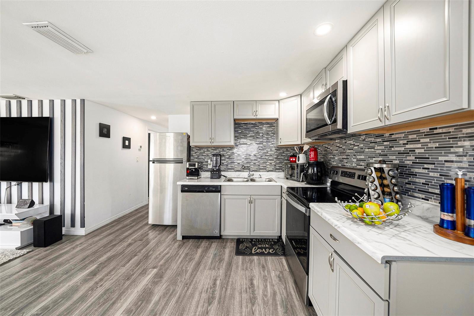
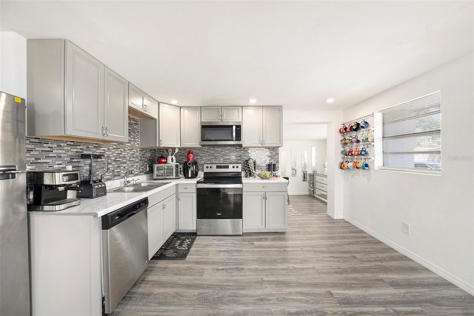
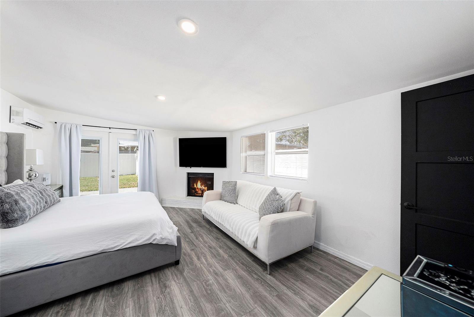
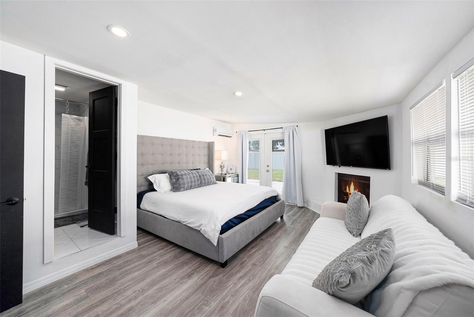
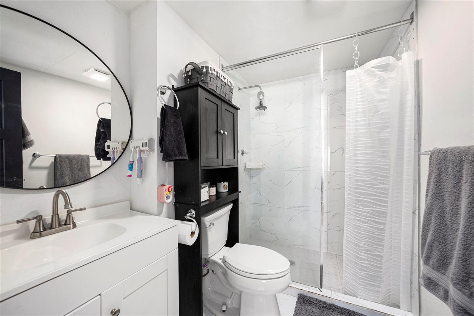
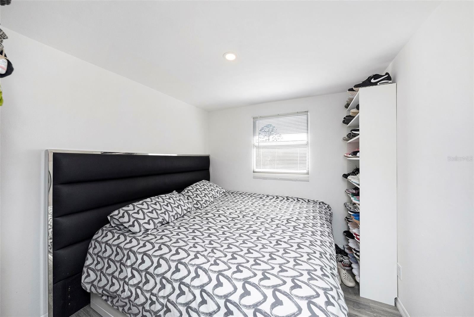
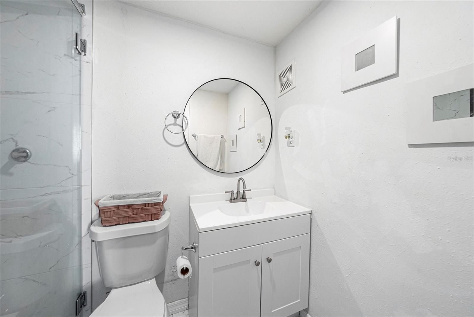
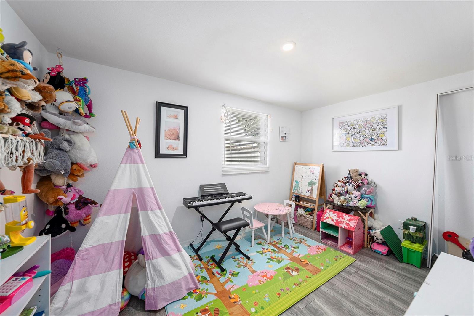
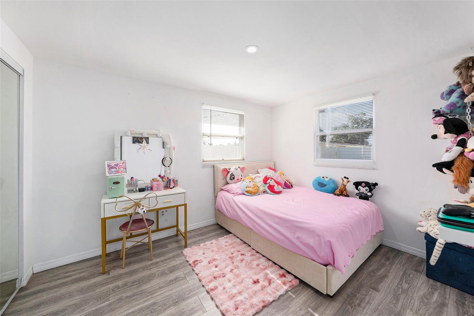
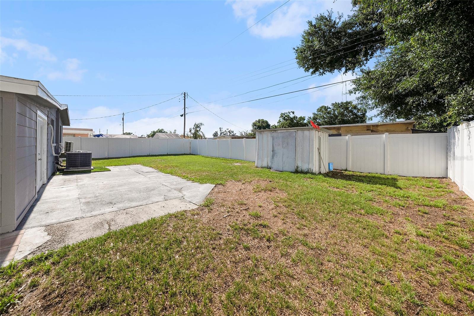
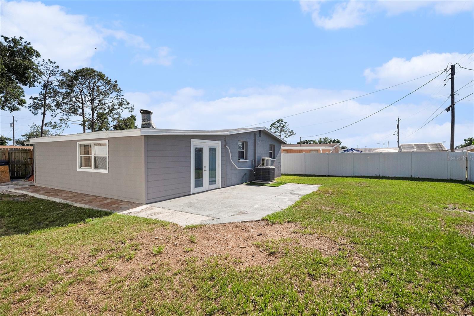
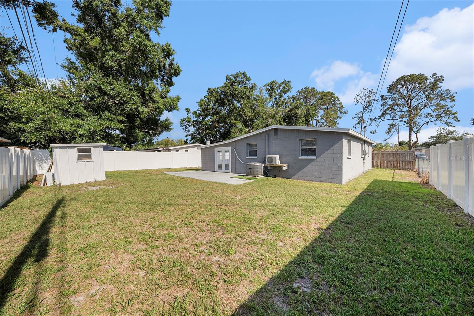
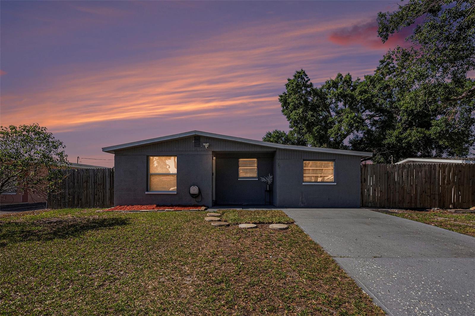
- MLS#: TB8388769 ( Residential )
- Street Address: 4521 North Street
- Viewed: 202
- Price: $425,000
- Price sqft: $296
- Waterfront: No
- Year Built: 1963
- Bldg sqft: 1436
- Bedrooms: 4
- Total Baths: 2
- Full Baths: 2
- Days On Market: 168
- Additional Information
- Geolocation: 28.006 / -82.5217
- County: HILLSBOROUGH
- City: TAMPA
- Zipcode: 33614
- Subdivision: West Park Estates
- Elementary School: Alexander HB
- Middle School: Pierce HB
- High School: Leto HB
- Provided by: PEOPLE'S CHOICE REALTY SVC LLC
- Contact: Luisa Londono
- 813-933-0677

- DMCA Notice
-
DescriptionBeautiful Home in the Heart of West Park Estates! NO CDD, NO HOA! Near to Tampa Airport This charming property features 4 spacious bedrooms and 2 modern bathrooms, both with elegant glass door showers that enhance their brightness and contemporary style. The Open layout between the kitchen and living room creates a sense of space, comfort, and warmth, perfect for hosting family and friends. The entire home boasts gray laminate flooring, adding a modern and sophisticated touch. The kitchen comes equipped with gray cabinets and stainless steel appliances, ideal for those who love cooking in style. Additionally, there's a bonus space that can be used as a family room, guest room, or even a mother in law suite. The backyard is huge, allowing you to add a pool, park your boat or RV, or create the outdoor space of your dreams. Make an offer!
All
Similar
Features
Appliances
- Dishwasher
- Electric Water Heater
- Microwave
- Range
- Refrigerator
Home Owners Association Fee
- 0.00
Carport Spaces
- 0.00
Close Date
- 0000-00-00
Cooling
- Central Air
Country
- US
Covered Spaces
- 0.00
Exterior Features
- Lighting
Flooring
- Laminate
Garage Spaces
- 0.00
Heating
- Central
High School
- Leto-HB
Insurance Expense
- 0.00
Interior Features
- Eat-in Kitchen
- Living Room/Dining Room Combo
- Open Floorplan
- Primary Bedroom Main Floor
- Walk-In Closet(s)
Legal Description
- WEST PARK ESTATES UNIT NO 4 LOT 27 BLOCK 8
Levels
- One
Living Area
- 1396.00
Middle School
- Pierce-HB
Area Major
- 33614 - Tampa
Net Operating Income
- 0.00
Occupant Type
- Owner
Open Parking Spaces
- 0.00
Other Expense
- 0.00
Parcel Number
- U-32-28-18-17L-000008-00027.0
Pets Allowed
- Cats OK
- Dogs OK
Property Type
- Residential
Roof
- Shingle
School Elementary
- Alexander-HB
Sewer
- Public Sewer
Tax Year
- 2024
Township
- 28
Utilities
- BB/HS Internet Available
- Cable Available
- Electricity Available
- Sewer Connected
- Underground Utilities
- Water Connected
Views
- 202
Virtual Tour Url
- https://www.propertypanorama.com/instaview/stellar/TB8388769
Water Source
- Public
Year Built
- 1963
Zoning Code
- RSC-9
Listing Data ©2025 Greater Fort Lauderdale REALTORS®
Listings provided courtesy of The Hernando County Association of Realtors MLS.
Listing Data ©2025 REALTOR® Association of Citrus County
Listing Data ©2025 Royal Palm Coast Realtor® Association
The information provided by this website is for the personal, non-commercial use of consumers and may not be used for any purpose other than to identify prospective properties consumers may be interested in purchasing.Display of MLS data is usually deemed reliable but is NOT guaranteed accurate.
Datafeed Last updated on November 7, 2025 @ 12:00 am
©2006-2025 brokerIDXsites.com - https://brokerIDXsites.com
Sign Up Now for Free!X
Call Direct: Brokerage Office: Mobile: 352.442.9386
Registration Benefits:
- New Listings & Price Reduction Updates sent directly to your email
- Create Your Own Property Search saved for your return visit.
- "Like" Listings and Create a Favorites List
* NOTICE: By creating your free profile, you authorize us to send you periodic emails about new listings that match your saved searches and related real estate information.If you provide your telephone number, you are giving us permission to call you in response to this request, even if this phone number is in the State and/or National Do Not Call Registry.
Already have an account? Login to your account.
