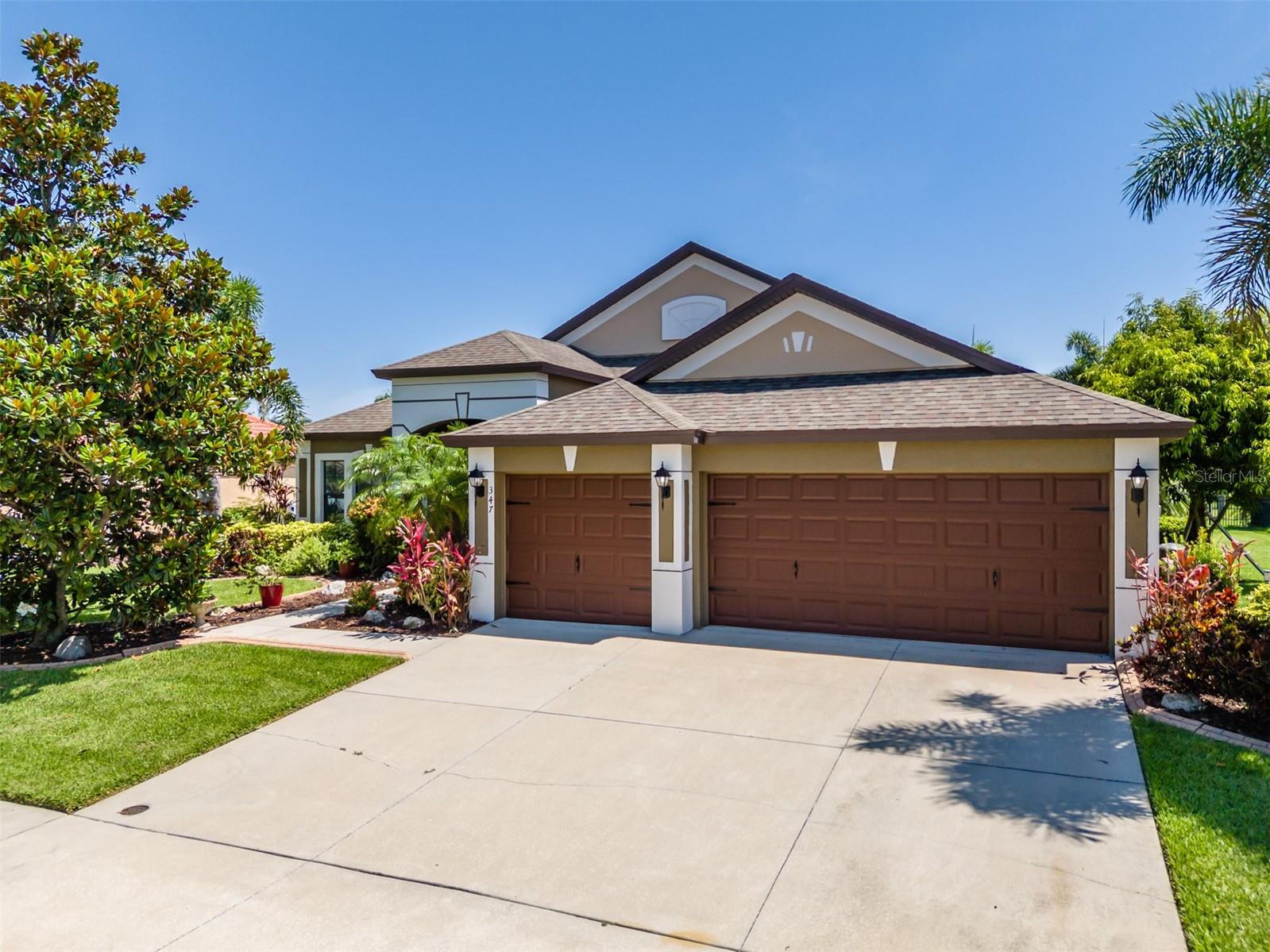Share this property:
Contact Julie Ann Ludovico
Schedule A Showing
Request more information
- Home
- Property Search
- Search results
- 347 Cockle Shell Loop, APOLLO BEACH, FL 33572
Property Photos






































































- MLS#: TB8389110 ( Residential )
- Street Address: 347 Cockle Shell Loop
- Viewed: 16
- Price: $615,000
- Price sqft: $180
- Waterfront: No
- Year Built: 2013
- Bldg sqft: 3423
- Bedrooms: 4
- Total Baths: 3
- Full Baths: 3
- Days On Market: 26
- Additional Information
- Geolocation: 27.7427 / -82.4092
- County: HILLSBOROUGH
- City: APOLLO BEACH
- Zipcode: 33572
- Subdivision: Harbour Isles Ph 2a2b2c
- Elementary School: Doby
- Middle School: Shields
- High School: Lennard
- Provided by: DALTON WADE INC

- DMCA Notice
-
DescriptionWelcome to The Reserves at Harbour Isles where luxury, space, and serenity come together! This beautifully maintained 4 bedroom, 3 bath, 3 car garage home sits on a quarter acre lot with breathtaking pond views in the highly sought after Apollo Beach community. From the moment you arrive, you'll be impressed by the lush landscaping, supported by a cost saving irrigation system fed by a dedicated wella smart feature that can save you thousands on your water bill. Step inside to a spacious foyer that opens to a formal dining room on the right and a formal living area on the leftideal for entertaining or relaxing in style. The heart of the home is the chefs kitchen, featuring: 42 wood cabinetry Granite countertops Stylish backsplash Stainless steel appliances, including a **new dishwasher (May 2025)** Wine refrigerator Oversized island with breakfast bar Walk in pantry and generous storage Sunny breakfast nook overlooking the family room The massive primary suite offers ample room for a king size bed and furniture. The ensuite bath includes dual granite vanities, a garden tub, and a walk in shower. This three way split floor planprovides excellent privacy for guests, with three additional spacious bedrooms, a shared full bath, and a separate pool bath. The laundry room includes ample cabinetry and storage space and provides direct access to the 3 car garage. Recent Updates include: All carpet replaced (April 2025) New dishwasher (May 2025) New HVAC system (2020) Updated hot water heater Whole home water filtration and softener system Interior painted in 2022 Exterior painted in 2020 Out back, enjoy peaceful mornings and stunning sunsets from your fully screened lanai with room to build the custom pool of your dreams. Residents of Harbour Isles enjoy top notch amenities: Community pool Fitness center Basketball and volleyball courts Playground Walking trails Boat & RV storage All with a low annual HOA fee! Ideally located just minutes from Tampa, Sarasota, and Bradenton, plus quick access to Floridas top beaches and Orlando attractions. This home truly has it allschedule your private showing today!
All
Similar
Features
Appliances
- Dishwasher
- Disposal
- Dryer
- Electric Water Heater
- Microwave
- Range
- Refrigerator
- Washer
- Water Softener
- Wine Refrigerator
Association Amenities
- Clubhouse
- Fitness Center
- Playground
- Pool
- Storage
Home Owners Association Fee
- 100.00
Association Name
- WISE PROPERTY MANAGEMENT
Association Phone
- 813-968-5665
Carport Spaces
- 0.00
Close Date
- 0000-00-00
Cooling
- Central Air
Country
- US
Covered Spaces
- 0.00
Exterior Features
- Hurricane Shutters
- Private Mailbox
- Sidewalk
- Sliding Doors
Flooring
- Carpet
- Ceramic Tile
Garage Spaces
- 3.00
Heating
- Central
- Heat Pump
High School
- Lennard-HB
Insurance Expense
- 0.00
Interior Features
- Eat-in Kitchen
- Open Floorplan
- Primary Bedroom Main Floor
- Solid Wood Cabinets
- Split Bedroom
- Stone Counters
- Thermostat
Legal Description
- HARBOUR ISLES PHASE 2A/2B/2C LOT 16 BLOCK 7
Levels
- One
Living Area
- 2563.00
Middle School
- Shields-HB
Area Major
- 33572 - Apollo Beach / Ruskin
Net Operating Income
- 0.00
Occupant Type
- Owner
Open Parking Spaces
- 0.00
Other Expense
- 0.00
Parcel Number
- U-33-31-19-95J-000007-00016.0
Pets Allowed
- Yes
Property Type
- Residential
Roof
- Shingle
School Elementary
- Doby Elementary-HB
Sewer
- Public Sewer
Tax Year
- 2024
Township
- 31
Utilities
- Cable Available
- Electricity Connected
- Public
- Sewer Connected
- Water Connected
Views
- 16
Virtual Tour Url
- https://www.propertypanorama.com/instaview/stellar/TB8389110
Water Source
- Public
Year Built
- 2013
Zoning Code
- PD
Listing Data ©2025 Greater Fort Lauderdale REALTORS®
Listings provided courtesy of The Hernando County Association of Realtors MLS.
Listing Data ©2025 REALTOR® Association of Citrus County
Listing Data ©2025 Royal Palm Coast Realtor® Association
The information provided by this website is for the personal, non-commercial use of consumers and may not be used for any purpose other than to identify prospective properties consumers may be interested in purchasing.Display of MLS data is usually deemed reliable but is NOT guaranteed accurate.
Datafeed Last updated on June 20, 2025 @ 12:00 am
©2006-2025 brokerIDXsites.com - https://brokerIDXsites.com
Sign Up Now for Free!X
Call Direct: Brokerage Office: Mobile: 352.442.9386
Registration Benefits:
- New Listings & Price Reduction Updates sent directly to your email
- Create Your Own Property Search saved for your return visit.
- "Like" Listings and Create a Favorites List
* NOTICE: By creating your free profile, you authorize us to send you periodic emails about new listings that match your saved searches and related real estate information.If you provide your telephone number, you are giving us permission to call you in response to this request, even if this phone number is in the State and/or National Do Not Call Registry.
Already have an account? Login to your account.
