Share this property:
Contact Julie Ann Ludovico
Schedule A Showing
Request more information
- Home
- Property Search
- Search results
- 2039 Amelia Bay Place, VALRICO, FL 33596
Property Photos
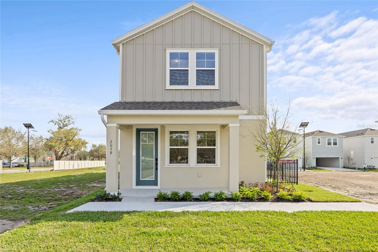

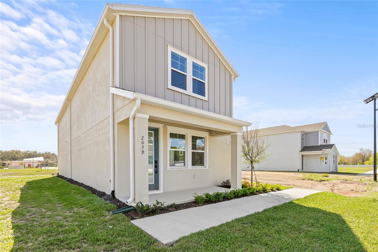
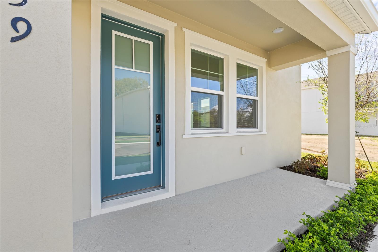
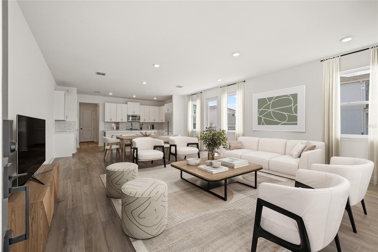
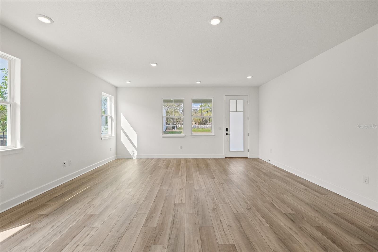
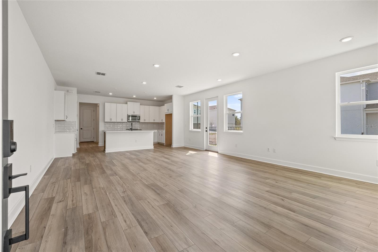
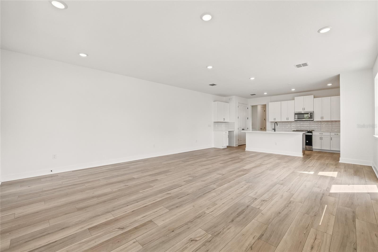
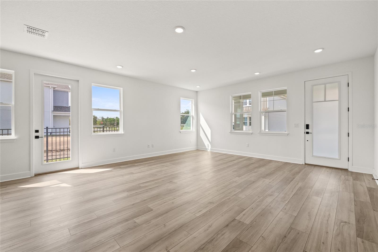
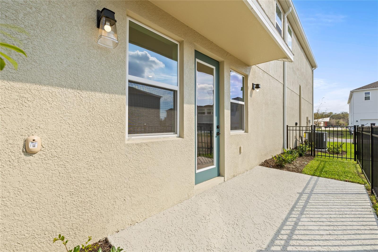

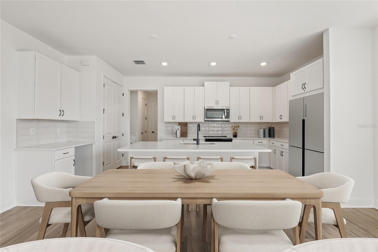
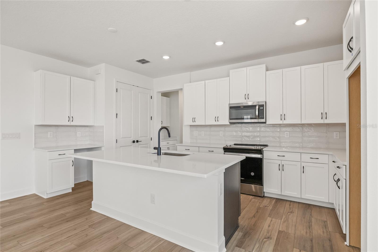
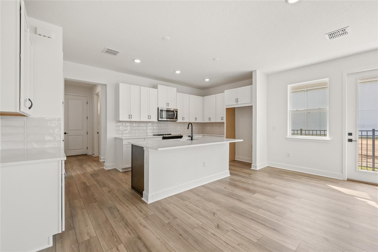
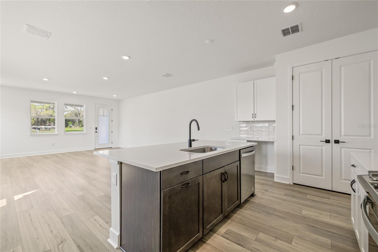
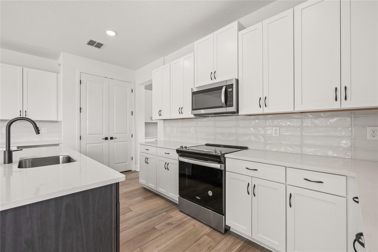
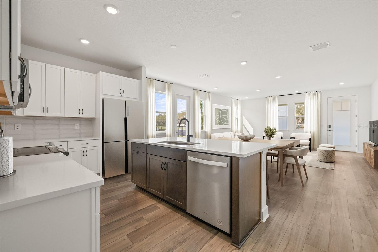
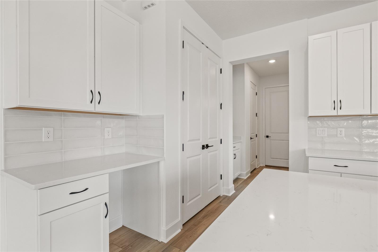
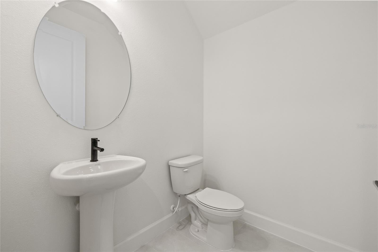
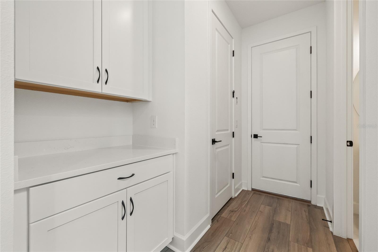
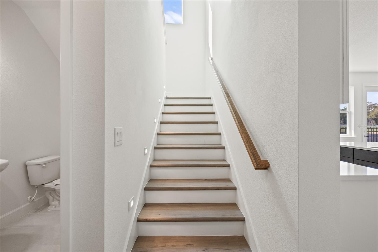
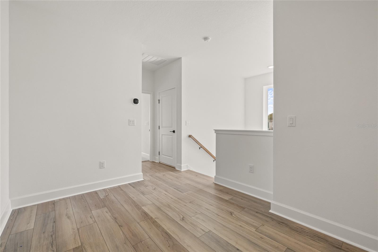
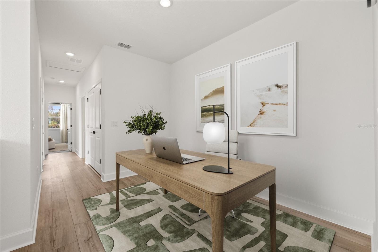
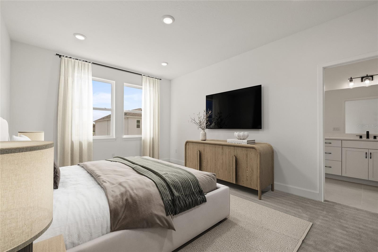
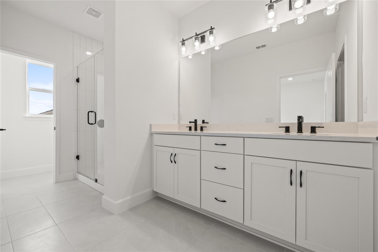
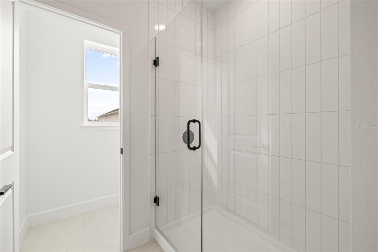
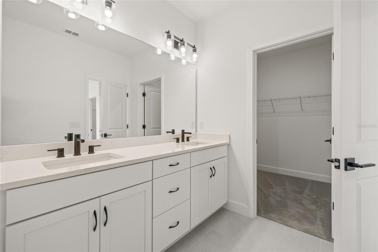
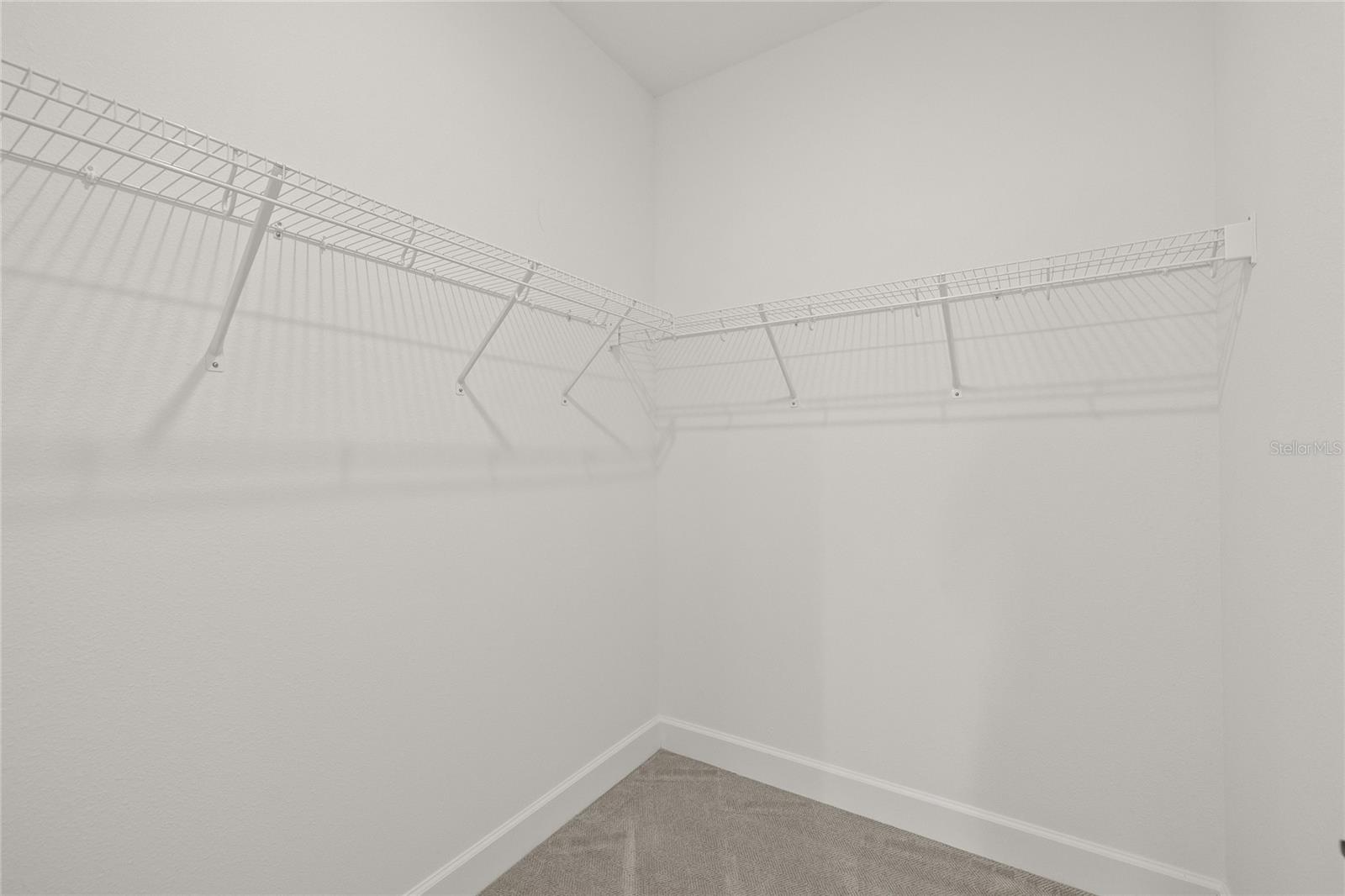
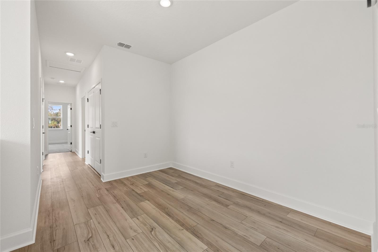
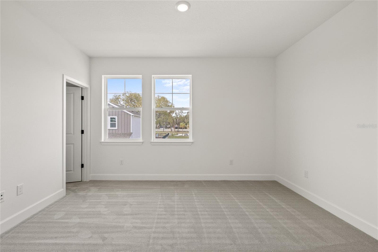
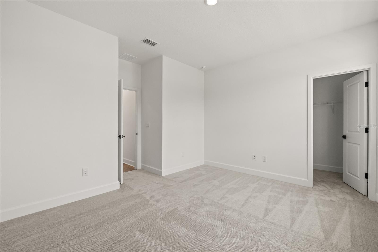
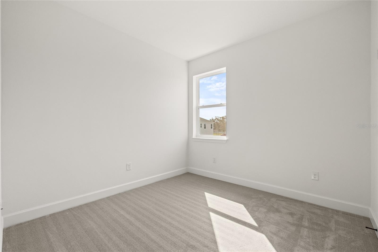
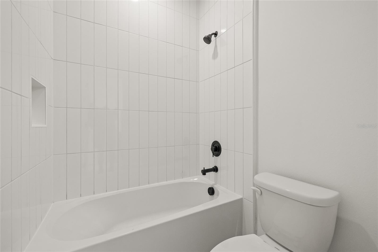
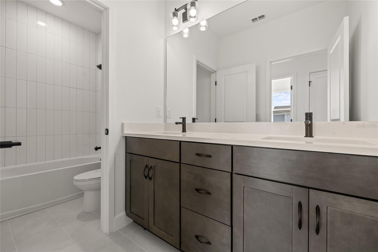
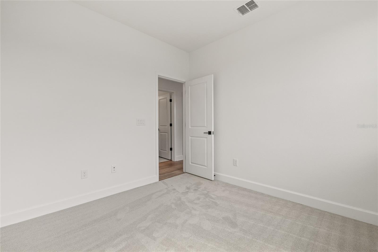
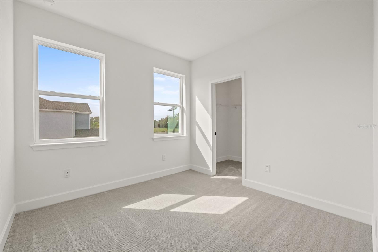

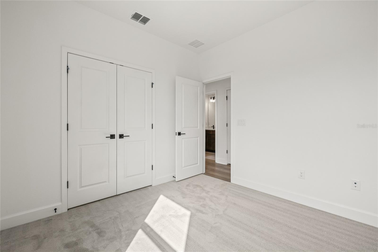
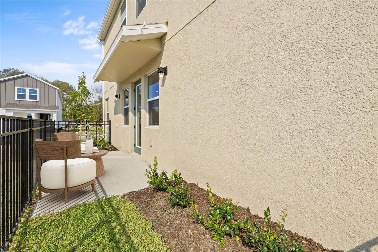
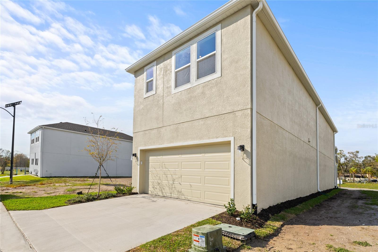
- MLS#: TB8389194 ( Residential )
- Street Address: 2039 Amelia Bay Place
- Viewed: 57
- Price: $435,000
- Price sqft: $172
- Waterfront: No
- Year Built: 2025
- Bldg sqft: 2528
- Bedrooms: 4
- Total Baths: 3
- Full Baths: 2
- 1/2 Baths: 1
- Garage / Parking Spaces: 2
- Days On Market: 66
- Additional Information
- Geolocation: 27.8957 / -82.2508
- County: HILLSBOROUGH
- City: VALRICO
- Zipcode: 33596
- Subdivision: Vivir
- High School: Bloomingdale
- Provided by: ONYX AND EAST REALTY LLC
- Contact: Kaelyn Hughes
- 813-321-5092

- DMCA Notice
-
DescriptionA discount of $64,000 has been applied to this price this discount may be used towards buy downs, closing costs, design choices, and/or HOA prepaids rather than the price if a buyer wishes. Home is completed and ready for move in. Vivir features four impressive two story home designs with upscale features, flex spaces, gourmet kitchens and attached garages, while being steps away from schools, restaurants and entertainment. The Langdon features 2,088 sq. ft. of modern comfortable living, 4 bedrooms, 2.5 baths, living, dining and a half bath on the 1st floor. Open floorplan is perfect for entertaining. Low maintenance living includes landscaping, mowing, irrigation, water usage, a dog park and recreation area. Model are open!
All
Similar
Features
Appliances
- Convection Oven
- Dishwasher
- Microwave
Association Amenities
- Playground
Home Owners Association Fee
- 285.00
Home Owners Association Fee Includes
- Common Area Taxes
- Maintenance Grounds
- Sewer
- Trash
- Water
Association Name
- Home River Group Tampa
Builder Model
- Langdon
Builder Name
- Onyx+East
Carport Spaces
- 0.00
Close Date
- 0000-00-00
Cooling
- Central Air
Country
- US
Covered Spaces
- 0.00
Exterior Features
- Lighting
- Sidewalk
Fencing
- Fenced
Flooring
- Carpet
- Luxury Vinyl
Garage Spaces
- 2.00
Heating
- Central
High School
- Bloomingdale-HB
Insurance Expense
- 0.00
Interior Features
- High Ceilings
Legal Description
- VIVIR SUBDIVISION LOT 25
Levels
- Two
Living Area
- 2088.00
Lot Features
- Sidewalk
- Paved
Area Major
- 33596 - Valrico
Net Operating Income
- 0.00
New Construction Yes / No
- Yes
Occupant Type
- Vacant
Open Parking Spaces
- 0.00
Other Expense
- 0.00
Parcel Number
- U-06-30-21-D4V-000000-00025.0
Pets Allowed
- Number Limit
- Yes
Possession
- Close Of Escrow
Property Condition
- Completed
Property Type
- Residential
Roof
- Shingle
Sewer
- Public Sewer
Tax Year
- 2024
Township
- 30
Utilities
- Cable Connected
- Public
Views
- 57
Virtual Tour Url
- https://www.propertypanorama.com/instaview/stellar/TB8389194
Water Source
- Public
Year Built
- 2025
Zoning Code
- TND
Listing Data ©2025 Greater Fort Lauderdale REALTORS®
Listings provided courtesy of The Hernando County Association of Realtors MLS.
Listing Data ©2025 REALTOR® Association of Citrus County
Listing Data ©2025 Royal Palm Coast Realtor® Association
The information provided by this website is for the personal, non-commercial use of consumers and may not be used for any purpose other than to identify prospective properties consumers may be interested in purchasing.Display of MLS data is usually deemed reliable but is NOT guaranteed accurate.
Datafeed Last updated on August 2, 2025 @ 12:00 am
©2006-2025 brokerIDXsites.com - https://brokerIDXsites.com
Sign Up Now for Free!X
Call Direct: Brokerage Office: Mobile: 352.442.9386
Registration Benefits:
- New Listings & Price Reduction Updates sent directly to your email
- Create Your Own Property Search saved for your return visit.
- "Like" Listings and Create a Favorites List
* NOTICE: By creating your free profile, you authorize us to send you periodic emails about new listings that match your saved searches and related real estate information.If you provide your telephone number, you are giving us permission to call you in response to this request, even if this phone number is in the State and/or National Do Not Call Registry.
Already have an account? Login to your account.
