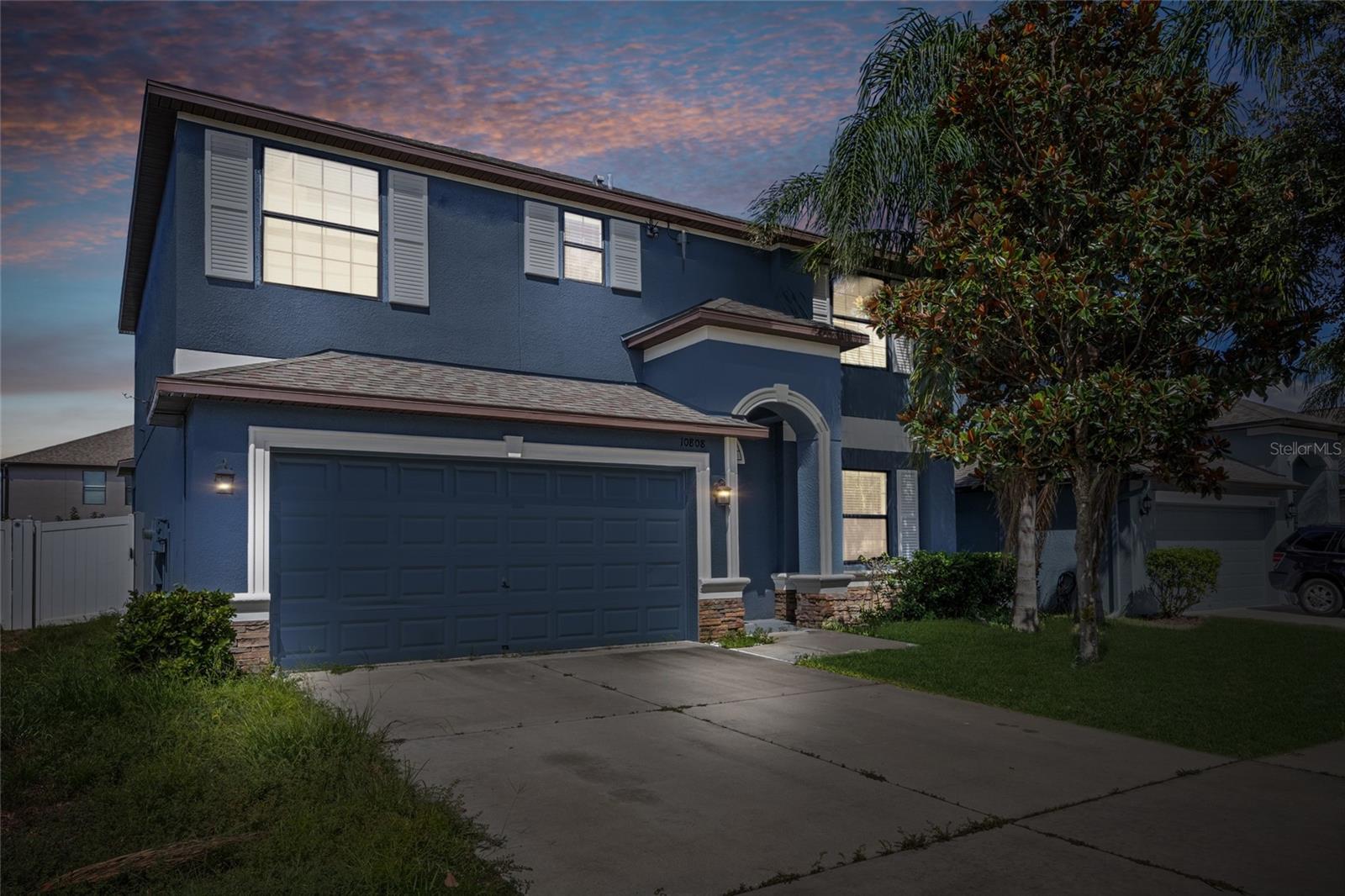Share this property:
Contact Julie Ann Ludovico
Schedule A Showing
Request more information
- Home
- Property Search
- Search results
- 10808 Whitecap Drive, RIVERVIEW, FL 33579
Property Photos




























- MLS#: TB8389338 ( Residential )
- Street Address: 10808 Whitecap Drive
- Viewed: 37
- Price: $500,000
- Price sqft: $199
- Waterfront: No
- Year Built: 2015
- Bldg sqft: 2510
- Bedrooms: 4
- Total Baths: 3
- Full Baths: 2
- 1/2 Baths: 1
- Garage / Parking Spaces: 2
- Days On Market: 26
- Additional Information
- Geolocation: 27.7905 / -82.3258
- County: HILLSBOROUGH
- City: RIVERVIEW
- Zipcode: 33579
- Subdivision: Summerfield Crossings Village
- Provided by: COMPASS FLORIDA LLC
- Contact: William Garcia, Jr.
- 305-851-2820

- DMCA Notice
-
DescriptionWelcome to this beautifully maintained 4 bedroom, 2.5 bathroom home in the desirable Summerfield community of Riverview! With over 2,500 sq ft of living space and a New Roof. This two story gem features an open floor plan, The kitchen is a chefs dream, featuring granite countertops, espresso stained cabinetry, stainless steel appliances, a large island, and a stunning mosaic tile backsplash perfect for entertaining. Upstairs, enjoy a large primary suite, walk in closet, dual vanities , soaking tub, and walk in shower. 3 additional spacious bedrooms, some highlight include upgraded flooring, a laundry room with storage cabinets, and a 2 car garage. A screened in lanai perfect for enjoying morning coffee or relaxing bug free evenings. Paved patio area with built in fire pit and bench seating, surrounded by mature trees and privacy fencing an entertainers dream! Low HOA, no CDD, and Conveniently located near US 301, I 75, shopping centers, restaurants and just a short drive to downtown Tampa and MacDill AFB. Summerfield Amenities Pool, Playground, in door basketball court, volleyball and tennis. Move in ready and priced to sell. Schedule your showing today!
All
Similar
Features
Appliances
- Dishwasher
- Disposal
- Dryer
- Ice Maker
- Microwave
- Range
- Refrigerator
- Washer
Association Amenities
- Basketball Court
- Clubhouse
- Fitness Center
- Playground
- Pool
- Tennis Court(s)
Home Owners Association Fee
- 129.00
Home Owners Association Fee Includes
- Pool
- Recreational Facilities
Association Name
- Summerfield Master Community Assaciation
Association Phone
- 813-671-2005
Carport Spaces
- 0.00
Close Date
- 0000-00-00
Cooling
- Central Air
Country
- US
Covered Spaces
- 0.00
Exterior Features
- Other
- Private Mailbox
Fencing
- Vinyl
Flooring
- Ceramic Tile
- Laminate
Garage Spaces
- 2.00
Heating
- Central
Insurance Expense
- 0.00
Interior Features
- Ceiling Fans(s)
- PrimaryBedroom Upstairs
- Thermostat
- Walk-In Closet(s)
Legal Description
- SUMMERFIELD CROSSINGS VILLAGE 2 TRACT 1 & 2 PHASE 2 LOT 62
Levels
- Two
Living Area
- 2510.00
Area Major
- 33579 - Riverview
Net Operating Income
- 0.00
Occupant Type
- Vacant
Open Parking Spaces
- 0.00
Other Expense
- 0.00
Parcel Number
- U-17-31-20-9Y7-000000-00062.0
Parking Features
- Covered
- Driveway
- Ground Level
Pets Allowed
- Yes
Property Condition
- Completed
Property Type
- Residential
Roof
- Shingle
Sewer
- Public Sewer
Tax Year
- 2024
Township
- 31
Utilities
- Cable Available
- Electricity Available
- Water Available
Views
- 37
Virtual Tour Url
- https://www.propertypanorama.com/instaview/stellar/TB8389338
Water Source
- Public
Year Built
- 2015
Zoning Code
- PD
Listing Data ©2025 Greater Fort Lauderdale REALTORS®
Listings provided courtesy of The Hernando County Association of Realtors MLS.
Listing Data ©2025 REALTOR® Association of Citrus County
Listing Data ©2025 Royal Palm Coast Realtor® Association
The information provided by this website is for the personal, non-commercial use of consumers and may not be used for any purpose other than to identify prospective properties consumers may be interested in purchasing.Display of MLS data is usually deemed reliable but is NOT guaranteed accurate.
Datafeed Last updated on June 18, 2025 @ 12:00 am
©2006-2025 brokerIDXsites.com - https://brokerIDXsites.com
Sign Up Now for Free!X
Call Direct: Brokerage Office: Mobile: 352.442.9386
Registration Benefits:
- New Listings & Price Reduction Updates sent directly to your email
- Create Your Own Property Search saved for your return visit.
- "Like" Listings and Create a Favorites List
* NOTICE: By creating your free profile, you authorize us to send you periodic emails about new listings that match your saved searches and related real estate information.If you provide your telephone number, you are giving us permission to call you in response to this request, even if this phone number is in the State and/or National Do Not Call Registry.
Already have an account? Login to your account.
