Share this property:
Contact Julie Ann Ludovico
Schedule A Showing
Request more information
- Home
- Property Search
- Search results
- 4368 Las Palmas Avenue, SPRING HILL, FL 34606
Property Photos
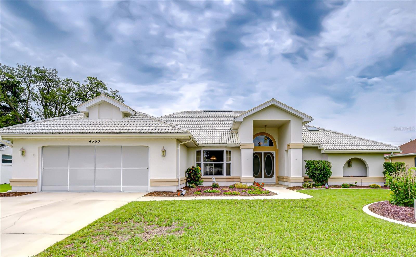

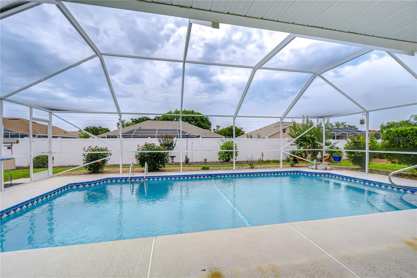
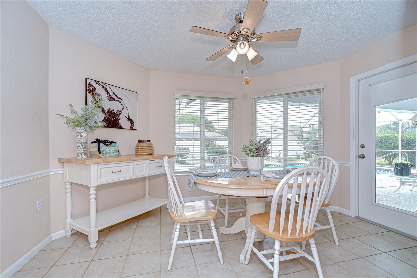
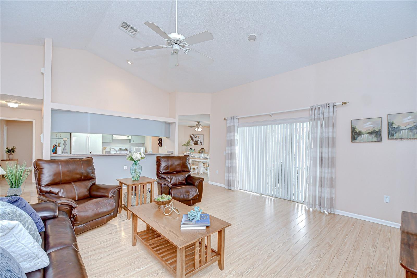
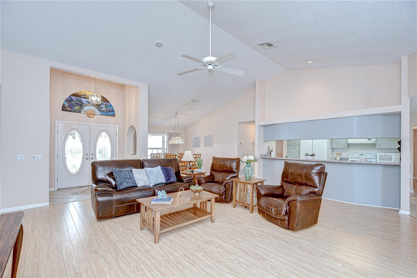
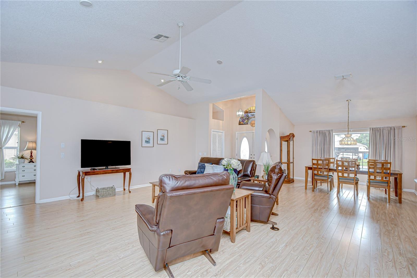
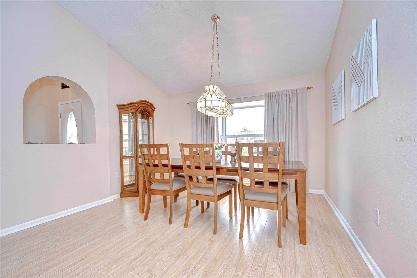
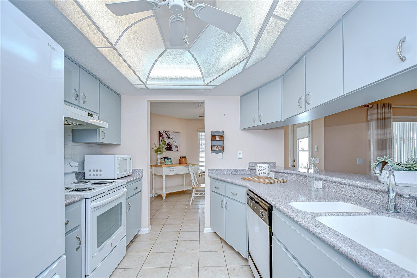
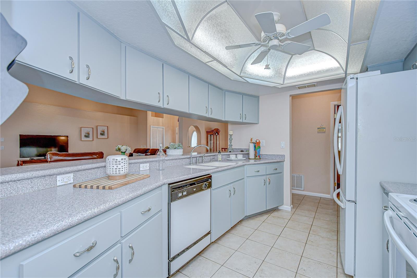
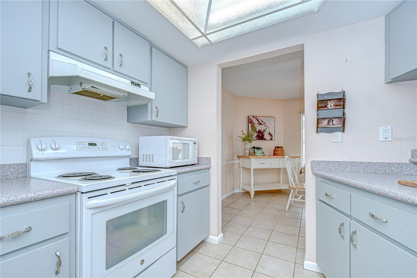
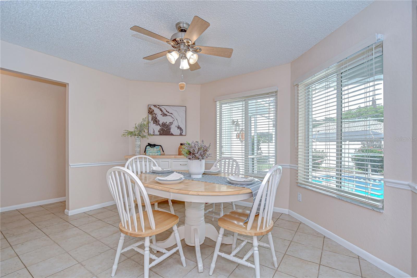
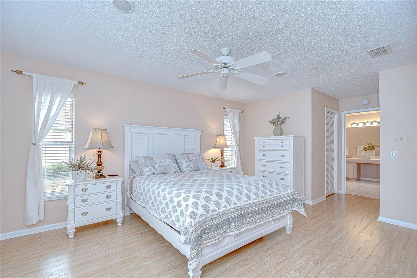
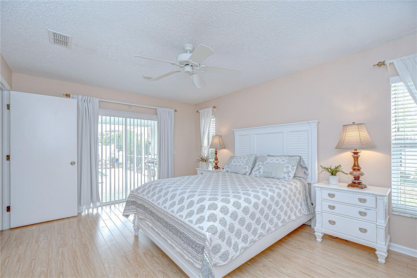
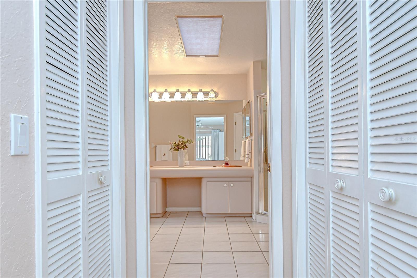
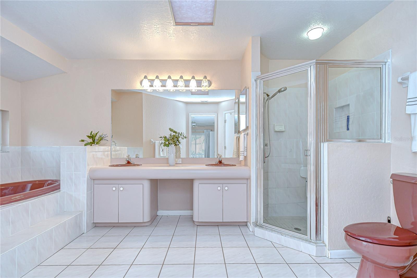
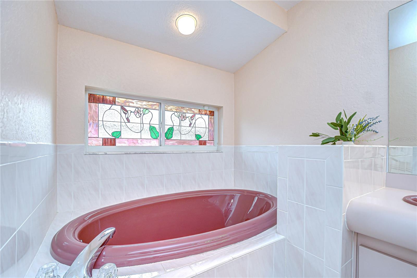
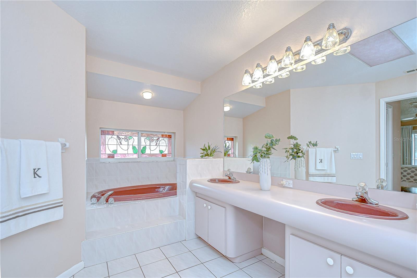
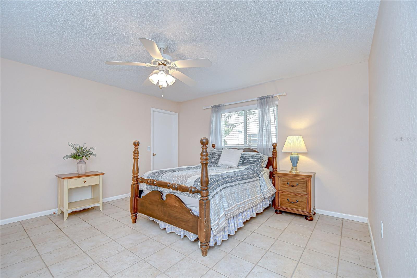
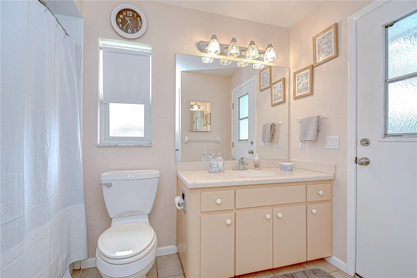
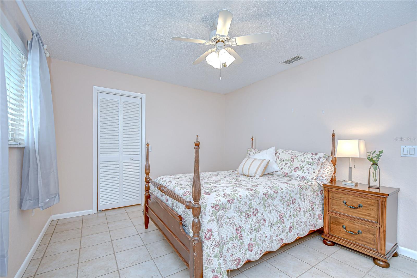
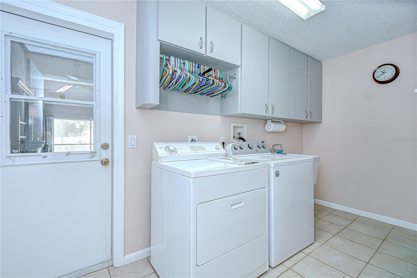

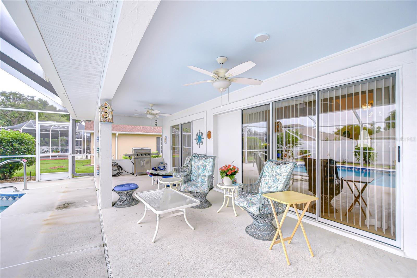
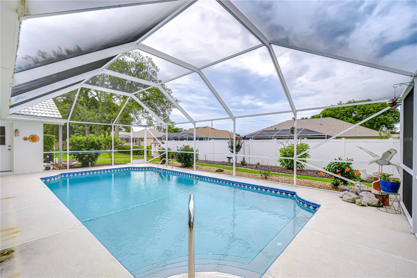
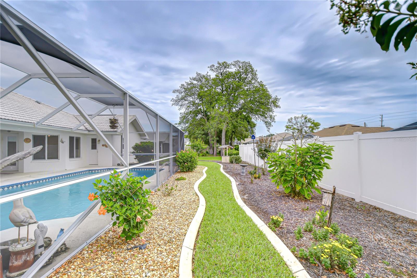
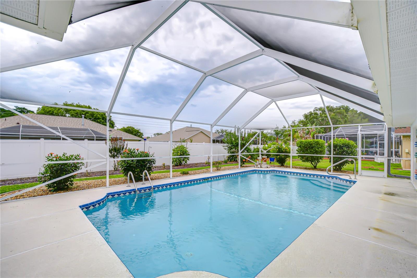

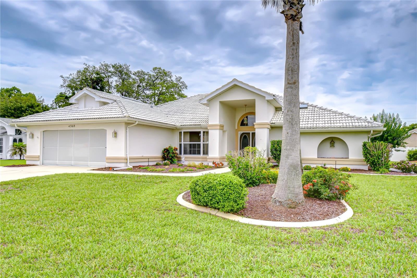
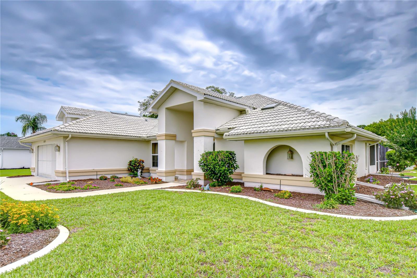
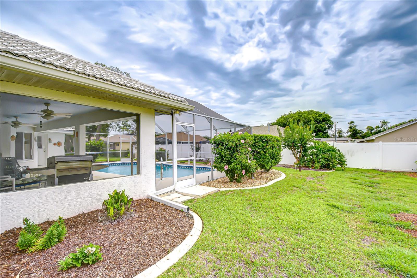
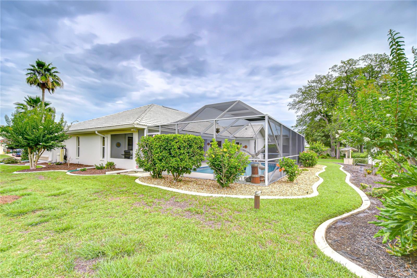
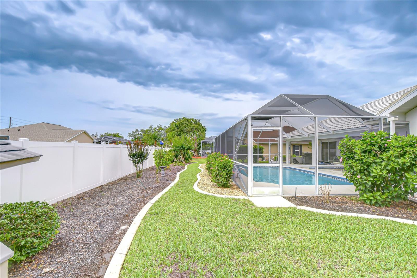
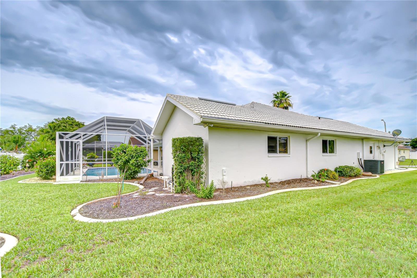
- MLS#: TB8389526 ( Residential )
- Street Address: 4368 Las Palmas Avenue
- Viewed: 7
- Price: $365,000
- Price sqft: $122
- Waterfront: No
- Year Built: 1996
- Bldg sqft: 2997
- Bedrooms: 3
- Total Baths: 2
- Full Baths: 2
- Garage / Parking Spaces: 2
- Days On Market: 3
- Additional Information
- Geolocation: 28.497 / -82.585
- County: HERNANDO
- City: SPRING HILL
- Zipcode: 34606
- Subdivision: Berkeley Manor
- Elementary School: Hernando Elementary
- Middle School: Fox Chapel Middle School
- High School: Weeki Wachee High School
- Provided by: BHHS FLORIDA PROPERTIES GROUP
- Contact: Tammy Waugh, PA
- 813-908-8788

- DMCA Notice
-
DescriptionWelcome to your new oasis located in the heart of Spring Hill! This stunning 3 bedroom, 2 bathroom pool home offers 2,096 square feet of spacious living with soaring ceilings and abundant natural light throughout. The open Great Room creates a welcoming atmosphere, seamlessly flowing into the kitchen and cozy dinette areaperfect for casual meals and entertaining. Step through sliding glass doors to your large screened lanai featuring an oversized pool and plenty of covered space for outdoor living and relaxation. The private primary suite includes lanai access, a walk in closet plus a second closet, and a luxurious en suite bathroom with a garden tub, separate shower, and dual vanities. The split floor plan offers added privacy with two additional bedrooms and a full guest bath used as the pool bath bedrooms are ideal for family, guests, or a home office. Additional features include an inside laundry room, a two car garage, a BRAND NEW A/C (JUNE 2025), and a roof installed in 2014. With motivated sellers and a move in ready condition, this home offers comfort, style, and an unbeatable Spring Hill location. Conveniently located to shopping, restaurants, and medical facilities. Jump on the Suncoast Parkway and get to Tampa International Airport, Downtown Tampa and St. Petersburg, and the sandy white beaches of Florida's gulfcoast within minutes. Schedule an appointment today to make this home yours!
All
Similar
Features
Appliances
- Dishwasher
- Dryer
- Electric Water Heater
- Microwave
- Range
- Refrigerator
- Washer
Home Owners Association Fee
- 0.00
Carport Spaces
- 0.00
Close Date
- 0000-00-00
Cooling
- Central Air
Country
- US
Covered Spaces
- 0.00
Exterior Features
- Private Mailbox
- Rain Gutters
- Sliding Doors
Flooring
- Ceramic Tile
- Laminate
Furnished
- Unfurnished
Garage Spaces
- 2.00
Heating
- Central
- Electric
High School
- Weeki Wachee High School
Insurance Expense
- 0.00
Interior Features
- Cathedral Ceiling(s)
- Ceiling Fans(s)
- Eat-in Kitchen
- High Ceilings
- Kitchen/Family Room Combo
- Split Bedroom
- Walk-In Closet(s)
- Window Treatments
Legal Description
- BERKELEY MANOR UNIT IV PHASE 2 LOT 76
Levels
- One
Living Area
- 2096.00
Lot Features
- In County
- Landscaped
- Sidewalk
- Paved
Middle School
- Fox Chapel Middle School
Area Major
- 34606 - Spring Hill/Brooksville/Weeki Wachee
Net Operating Income
- 0.00
Occupant Type
- Owner
Open Parking Spaces
- 0.00
Other Expense
- 0.00
Parcel Number
- R10-223-17-1428-0000-0760
Parking Features
- Driveway
- Garage Door Opener
Pets Allowed
- Yes
Pool Features
- Gunite
- In Ground
- Screen Enclosure
Property Type
- Residential
Roof
- Tile
School Elementary
- Hernando Elementary
Sewer
- Public Sewer
Style
- Florida
Tax Year
- 2024
Township
- 23S
Utilities
- Cable Connected
- Electricity Connected
- Sewer Connected
- Underground Utilities
- Water Connected
Virtual Tour Url
- https://www.tdkprophoto.com/tours/0604368/index.html
Water Source
- Public
Year Built
- 1996
Zoning Code
- PDP
Listing Data ©2025 Greater Fort Lauderdale REALTORS®
Listings provided courtesy of The Hernando County Association of Realtors MLS.
Listing Data ©2025 REALTOR® Association of Citrus County
Listing Data ©2025 Royal Palm Coast Realtor® Association
The information provided by this website is for the personal, non-commercial use of consumers and may not be used for any purpose other than to identify prospective properties consumers may be interested in purchasing.Display of MLS data is usually deemed reliable but is NOT guaranteed accurate.
Datafeed Last updated on June 7, 2025 @ 12:00 am
©2006-2025 brokerIDXsites.com - https://brokerIDXsites.com
Sign Up Now for Free!X
Call Direct: Brokerage Office: Mobile: 352.442.9386
Registration Benefits:
- New Listings & Price Reduction Updates sent directly to your email
- Create Your Own Property Search saved for your return visit.
- "Like" Listings and Create a Favorites List
* NOTICE: By creating your free profile, you authorize us to send you periodic emails about new listings that match your saved searches and related real estate information.If you provide your telephone number, you are giving us permission to call you in response to this request, even if this phone number is in the State and/or National Do Not Call Registry.
Already have an account? Login to your account.
