Share this property:
Contact Julie Ann Ludovico
Schedule A Showing
Request more information
- Home
- Property Search
- Search results
- 4649 Neptune Drive Se, ST PETERSBURG, FL 33705
Property Photos
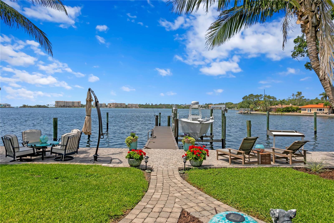

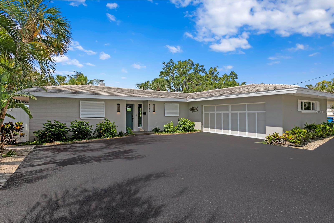
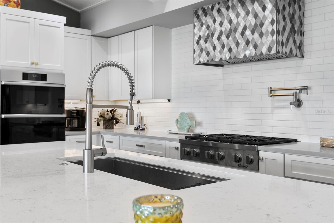

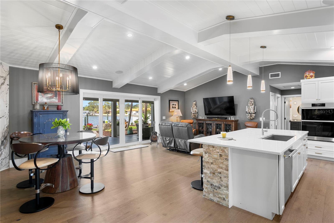
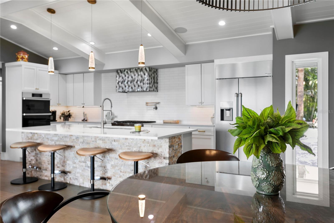
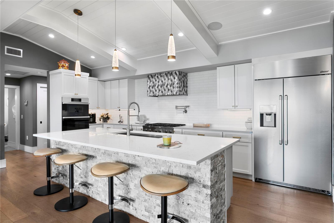
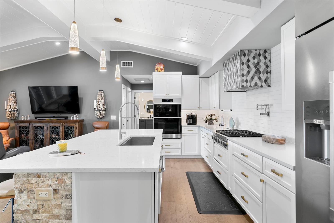
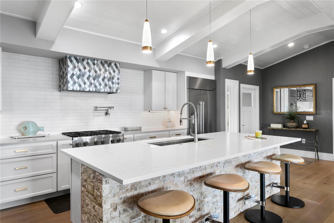
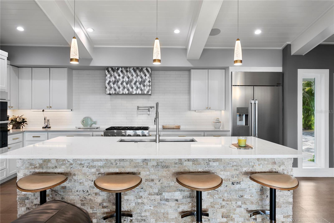
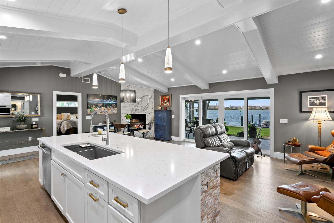
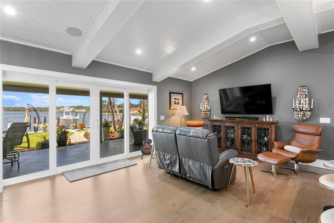
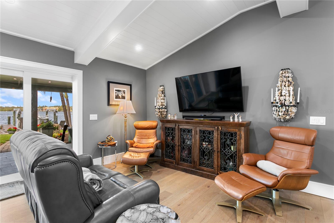
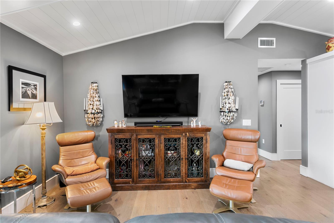
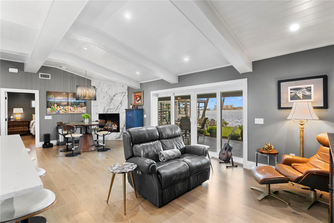
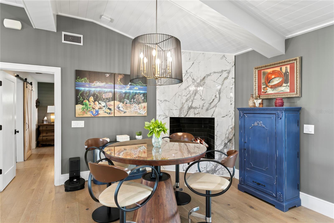
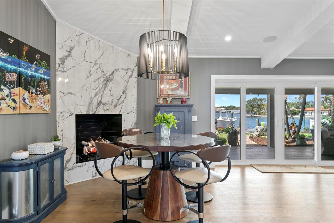
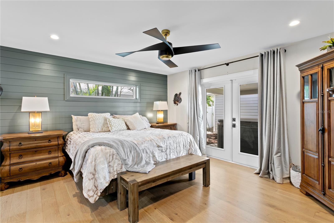
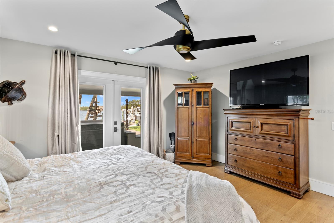
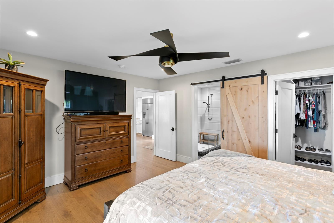
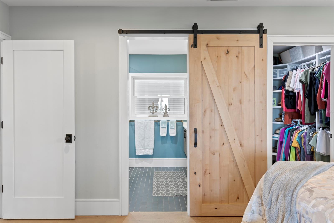
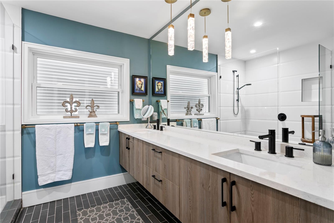
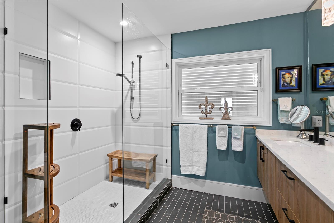
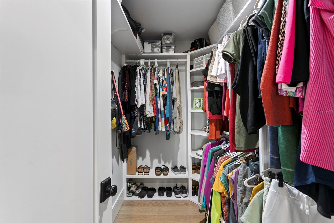
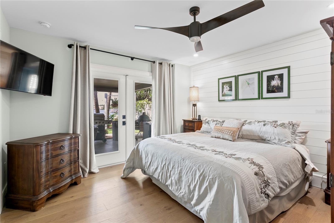
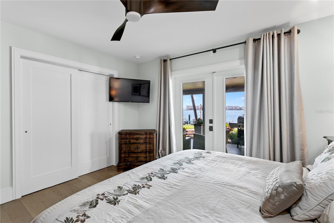
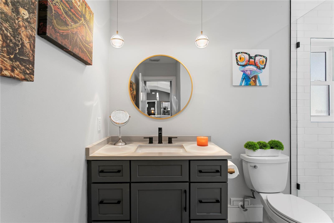
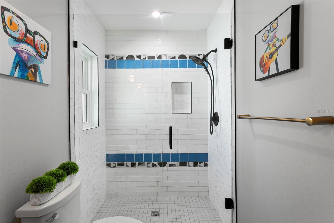
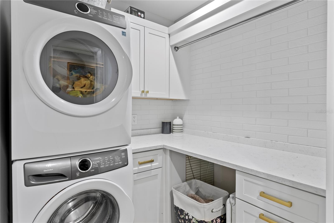
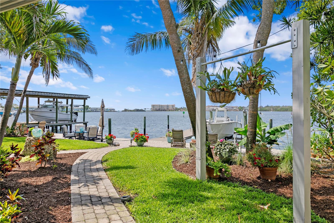
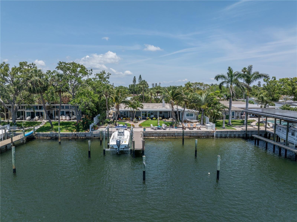
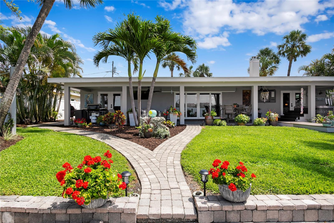
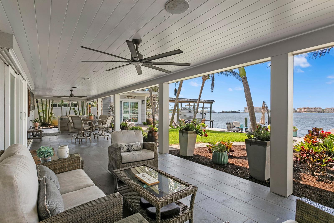
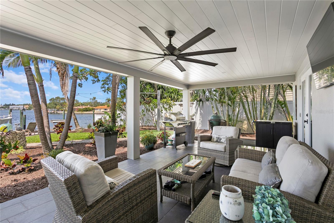
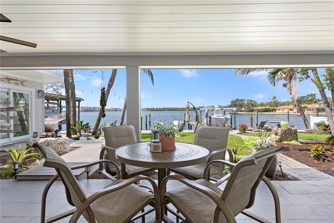
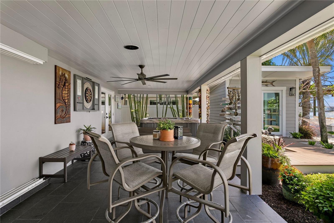
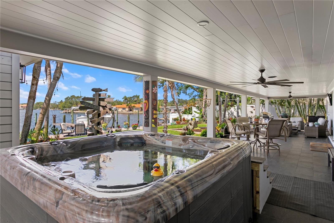
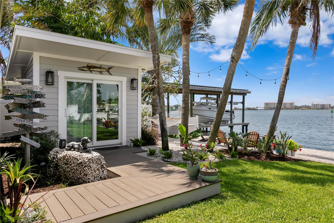
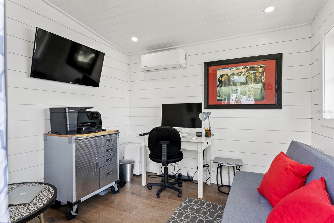
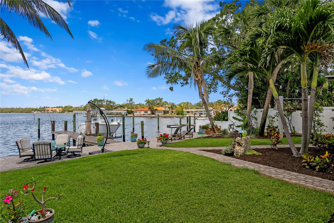
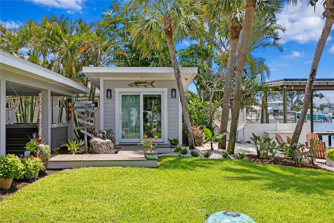
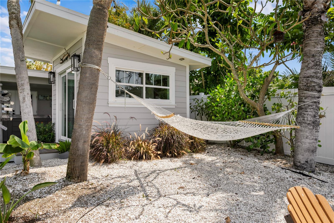
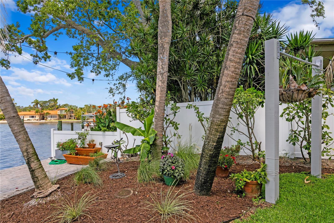
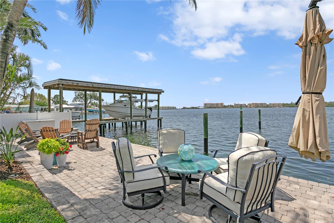
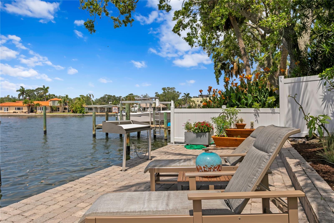
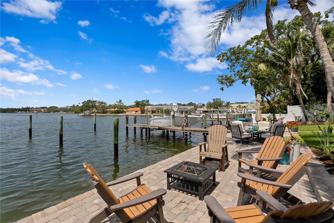
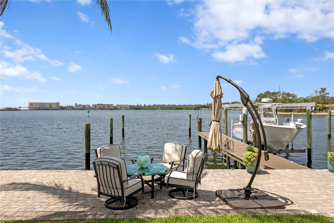
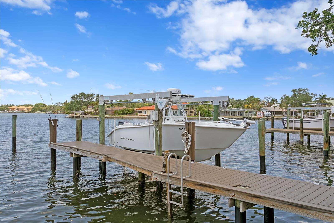
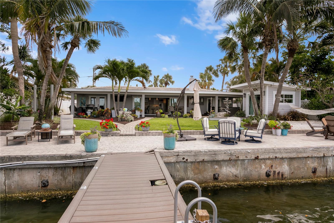
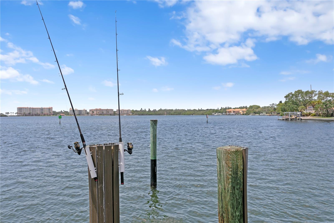
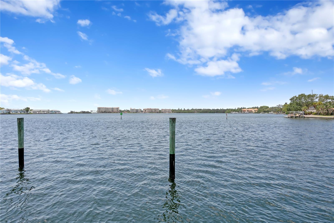

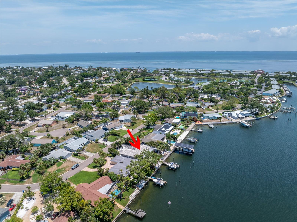
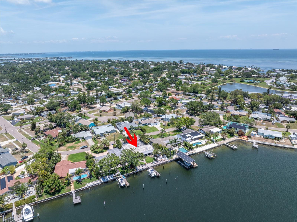
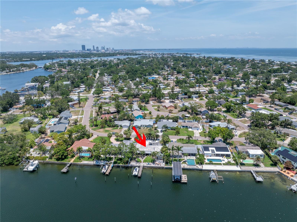
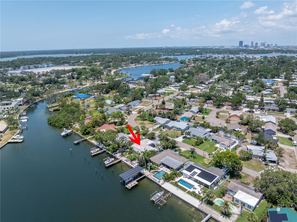
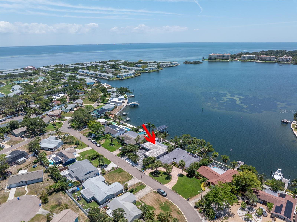
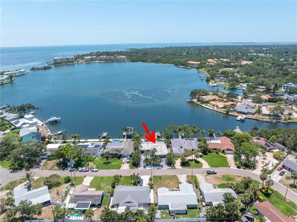
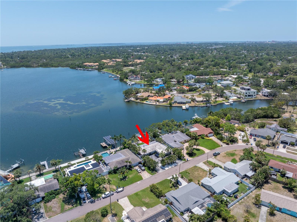
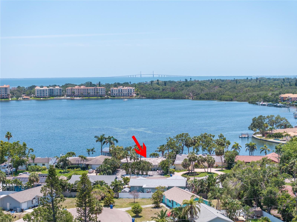
- MLS#: TB8389620 ( Residential )
- Street Address: 4649 Neptune Drive Se
- Viewed: 15
- Price: $1,099,000
- Price sqft: $407
- Waterfront: Yes
- Wateraccess: Yes
- Waterfront Type: Bay/Harbor,Bayou,Canal - Saltwater,Gulf/Ocean to Bay,Intracoastal Waterway
- Year Built: 1961
- Bldg sqft: 2700
- Bedrooms: 2
- Total Baths: 2
- Full Baths: 2
- Garage / Parking Spaces: 2
- Days On Market: 6
- Additional Information
- Geolocation: 27.7257 / -82.6332
- County: PINELLAS
- City: ST PETERSBURG
- Zipcode: 33705
- Subdivision: Lewis Island Sec 5
- Provided by: SMITH & ASSOCIATES REAL ESTATE
- Contact: Jacki Fabrizio
- 727-342-3800

- DMCA Notice
-
DescriptionWelcome to 4649 Neptune Drive SE, a stunning waterfront retreat that perfectly blends luxury, comfort, and coastal elegance. This beautifully updated 2 bedroom, 2 bath home offers 1,377 square feet of thoughtfully designed living space on deep waterideal for boating enthusiasts and those seeking a true Florida lifestyle. From the moment you arrive, the circular driveway and spacious two car garage set the tone for the exceptional features within. Inside, the great room impresses with soaring cathedral ceilings, engineered hardwood flooring, a gas fireplace, and expansive pocketing impact sliders that open to sweeping water views. The chefs kitchen is a showstopper with a massive quartz island, custom cabinetry, and top of the line Dacor appliances. The primary suite is a serene escape, featuring a spa inspired en suite bathroom with a double vanity, high end finishes, and abundant natural light. Step outside to your backyard oasiscomplete with a 55 foot covered porch perfect for entertaining or relaxing while taking in the tranquil waterfront scenery. Located just five minutes from downtown St. Petersburg by car or boat, and only 15 minutes by water to the Gulf of Mexico, Fort De Soto, and Egmont Key, this home is truly a slice of paradise. Dont miss your opportunity to live the waterfront lifestyle youve always dreamed of.
All
Similar
Features
Waterfront Description
- Bay/Harbor
- Bayou
- Canal - Saltwater
- Gulf/Ocean to Bay
- Intracoastal Waterway
Appliances
- Built-In Oven
- Cooktop
- Dishwasher
- Disposal
- Dryer
- Electric Water Heater
- Exhaust Fan
- Microwave
- Refrigerator
- Washer
- Wine Refrigerator
Home Owners Association Fee
- 0.00
Carport Spaces
- 0.00
Close Date
- 0000-00-00
Cooling
- Central Air
Country
- US
Covered Spaces
- 0.00
Exterior Features
- Lighting
- Private Mailbox
- Sliding Doors
Fencing
- Fenced
- Vinyl
Flooring
- Hardwood
- Tile
Garage Spaces
- 2.00
Heating
- Central
- Electric
Insurance Expense
- 0.00
Interior Features
- Cathedral Ceiling(s)
- Ceiling Fans(s)
- Solid Wood Cabinets
- Split Bedroom
- Stone Counters
- Walk-In Closet(s)
Legal Description
- LEWIS ISLAND SEC 5 BLK 60
- LOT 7
Levels
- One
Living Area
- 1377.00
Lot Features
- Flood Insurance Required
- FloodZone
- City Limits
- In County
- Landscaped
- Paved
Area Major
- 33705 - St Pete
Net Operating Income
- 0.00
Occupant Type
- Owner
Open Parking Spaces
- 0.00
Other Expense
- 0.00
Parcel Number
- 06-32-17-51534-060-0070
Parking Features
- Circular Driveway
- Covered
- Driveway
- Garage Door Opener
Pets Allowed
- Yes
Property Condition
- Completed
Property Type
- Residential
Roof
- Concrete
- Tile
Sewer
- Public Sewer
Style
- Coastal
- Florida
Tax Year
- 2024
Township
- 32
Utilities
- BB/HS Internet Available
- Cable Connected
- Electricity Connected
- Sewer Connected
- Water Connected
View
- Water
Views
- 15
Water Source
- Public
Year Built
- 1961
Listing Data ©2025 Greater Fort Lauderdale REALTORS®
Listings provided courtesy of The Hernando County Association of Realtors MLS.
Listing Data ©2025 REALTOR® Association of Citrus County
Listing Data ©2025 Royal Palm Coast Realtor® Association
The information provided by this website is for the personal, non-commercial use of consumers and may not be used for any purpose other than to identify prospective properties consumers may be interested in purchasing.Display of MLS data is usually deemed reliable but is NOT guaranteed accurate.
Datafeed Last updated on May 30, 2025 @ 12:00 am
©2006-2025 brokerIDXsites.com - https://brokerIDXsites.com
Sign Up Now for Free!X
Call Direct: Brokerage Office: Mobile: 352.442.9386
Registration Benefits:
- New Listings & Price Reduction Updates sent directly to your email
- Create Your Own Property Search saved for your return visit.
- "Like" Listings and Create a Favorites List
* NOTICE: By creating your free profile, you authorize us to send you periodic emails about new listings that match your saved searches and related real estate information.If you provide your telephone number, you are giving us permission to call you in response to this request, even if this phone number is in the State and/or National Do Not Call Registry.
Already have an account? Login to your account.
