Share this property:
Contact Julie Ann Ludovico
Schedule A Showing
Request more information
- Home
- Property Search
- Search results
- 2120 Hesperides Street, TAMPA, FL 33629
Property Photos
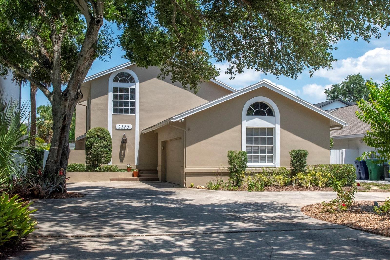


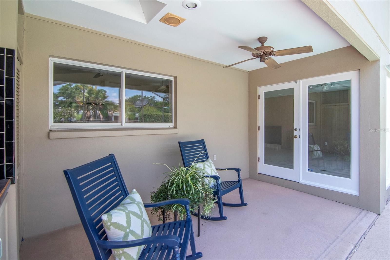
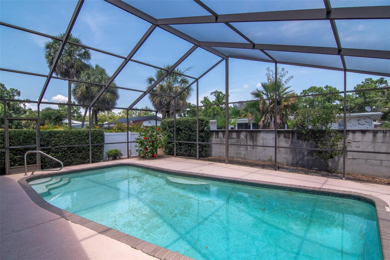
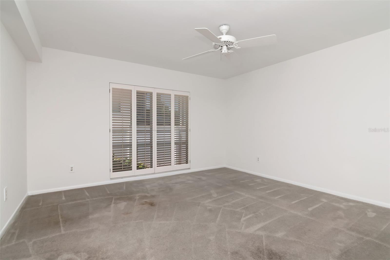
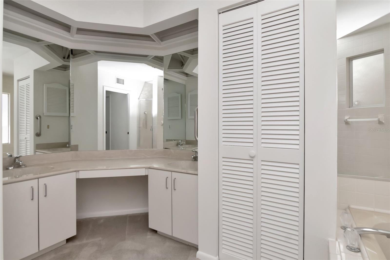
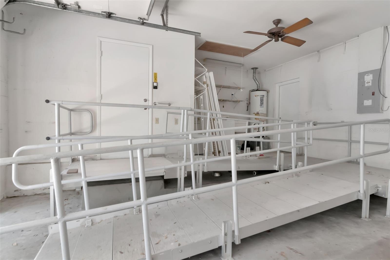
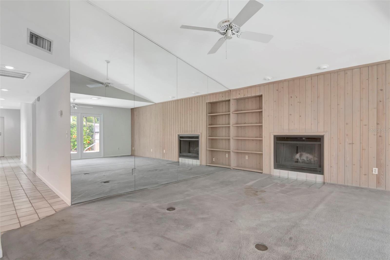
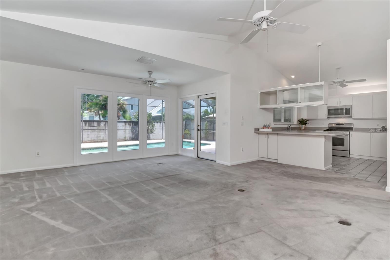
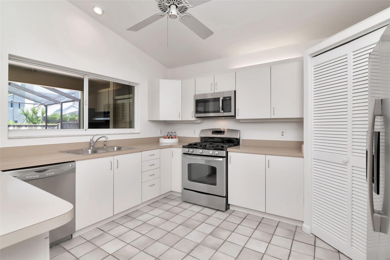
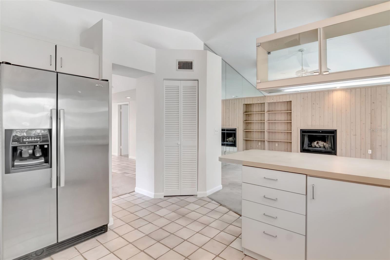
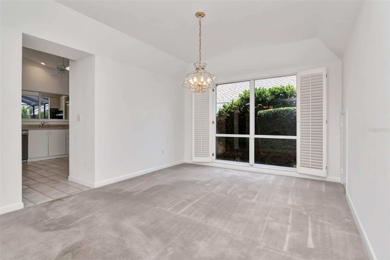
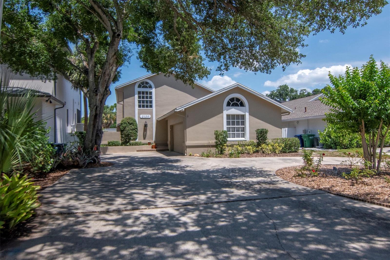
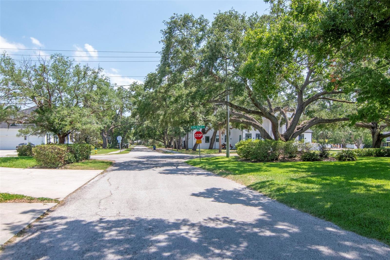
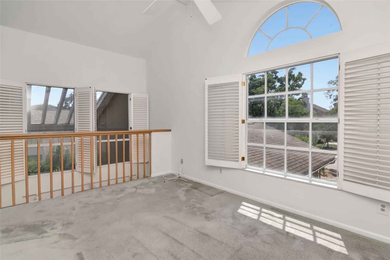
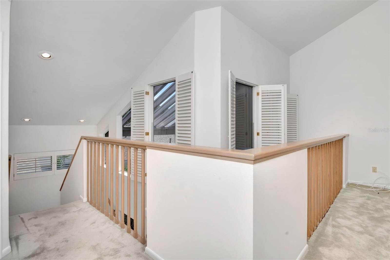
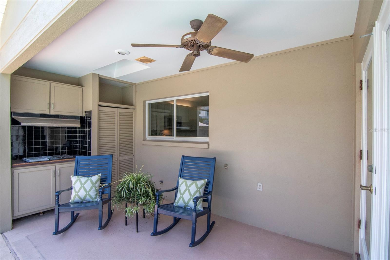
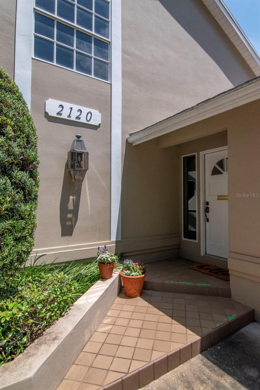
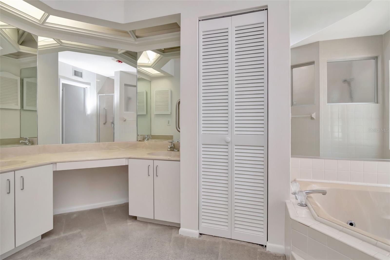
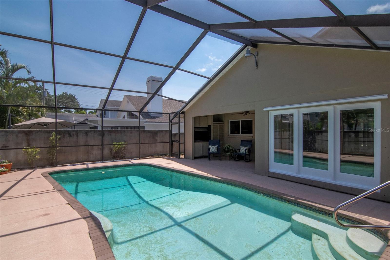
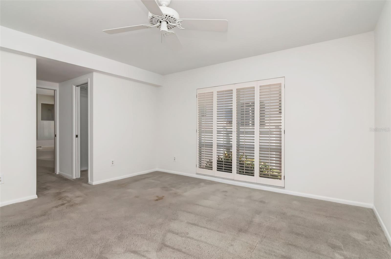
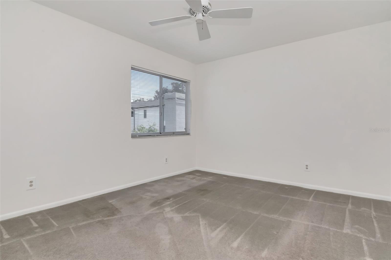
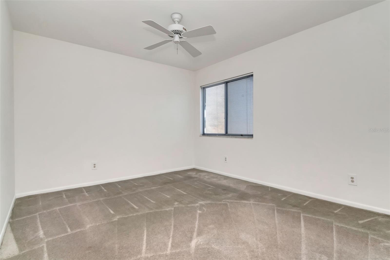
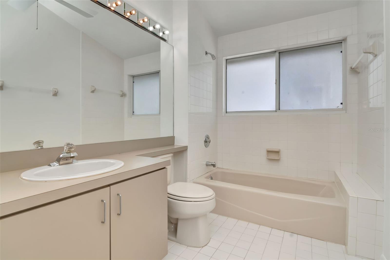
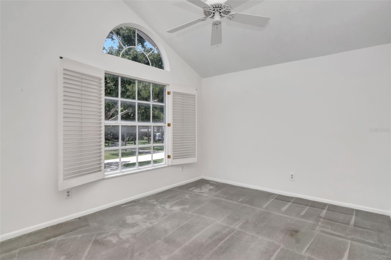
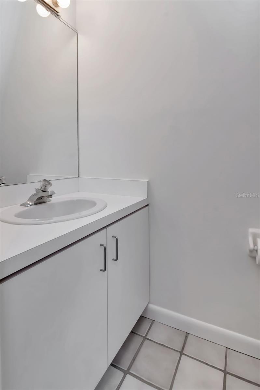
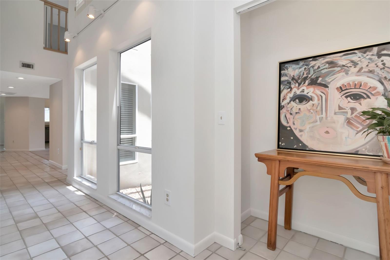
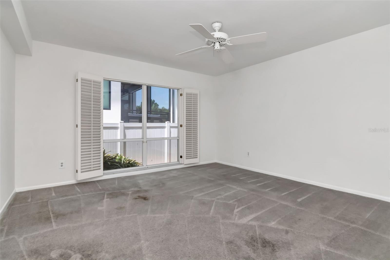
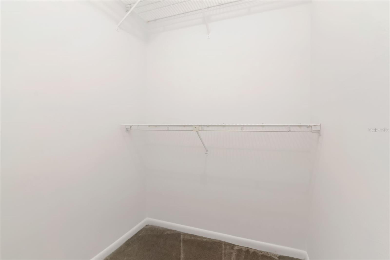
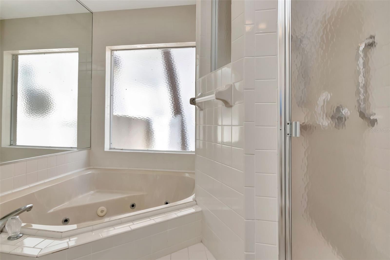
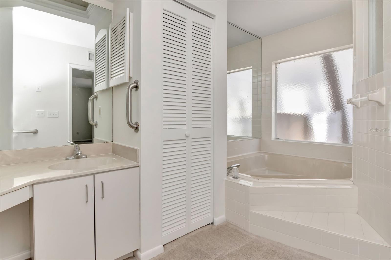
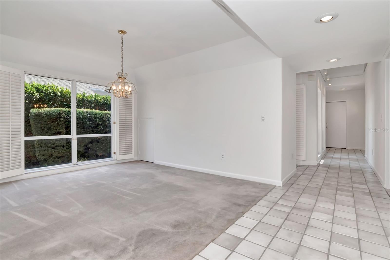
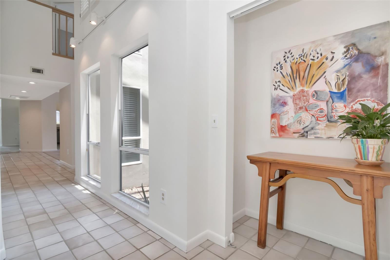
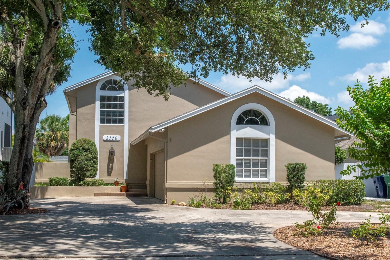
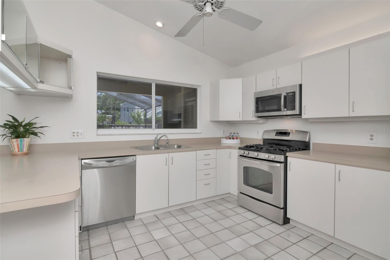
- MLS#: TB8389697 ( Residential )
- Street Address: 2120 Hesperides Street
- Viewed: 13
- Price: $850,000
- Price sqft: $283
- Waterfront: No
- Year Built: 1986
- Bldg sqft: 3000
- Bedrooms: 3
- Total Baths: 3
- Full Baths: 2
- 1/2 Baths: 1
- Garage / Parking Spaces: 2
- Days On Market: 10
- Additional Information
- Geolocation: 27.9253 / -82.52
- County: HILLSBOROUGH
- City: TAMPA
- Zipcode: 33629
- Subdivision: Silvan Sub
- Elementary School: Dale Mabry Elementary HB
- Middle School: Coleman HB
- High School: Plant HB
- Provided by: SMITH & ASSOCIATES REAL ESTATE
- Contact: Gail Pallardy Lykes, LLC
- 813-839-3800

- DMCA Notice
-
DescriptionHigh and dry in storms of 2024. The garage was dry as well. Enjoy florida living in this contemporary pool home located in the heart of south tampa in walking distance of mabry, coleman, tampa bay little league field, interbay public pool, cal dickson tennis complex. Proudly in the plant high school district. First floor primary bedroom with double walk in closets and large bath. Attached 2 car garage with wheelchair ramp in one bay that can remain or be removed. Ideal for art lovers with many large walls. The kitchen opens to the family room with vaulted ceilings, fireplace and triple full length windows overlooking the screened pool with electric pool heater. A porch with grill or bar area off the family room and inside the screen enclosure provides bug free outdoor space. The dining room with vaulted ceiling is situated in an ideal spot for entertaining. Two bedrooms, a loft with vaulted ceiling which could easily be converted to a fourth bedroom, plus a large bath finish the second floor. You must tour this home to appreciate the many large windows overlooking the pool, atrium, and landscaped yard that make this home unique and ideal for florida living. Seller will install a new roof during the contract period. Wood shutters on interior of the windows provide a clean look and offer privacy at night. This is an ideal investment as it is one of the lower priced homes in a neighborhood of much more expensive homes. The properties across the street have much larger sites backing to the austin estate. Conveniently located 3. 5 miles from tampa international airport , 6 miles from downtown tampa, and 26 miles from the pinellas beaches. All information is believed to be accurate but is not guaranteed. Buyer should confirm.
All
Similar
Features
Appliances
- Dishwasher
- Disposal
- Electric Water Heater
- Microwave
- Range
- Refrigerator
- Washer
Home Owners Association Fee
- 0.00
Carport Spaces
- 0.00
Close Date
- 0000-00-00
Cooling
- Central Air
- Humidity Control
Country
- US
Covered Spaces
- 0.00
Exterior Features
- Rain Gutters
Fencing
- Vinyl
Flooring
- Carpet
- Ceramic Tile
Furnished
- Unfurnished
Garage Spaces
- 2.00
Heating
- Electric
- Heat Pump
High School
- Plant-HB
Insurance Expense
- 0.00
Interior Features
- Ceiling Fans(s)
- Kitchen/Family Room Combo
- Split Bedroom
- Walk-In Closet(s)
Legal Description
- SILVAN SUBDIVISION LOT 39
Levels
- Two
Living Area
- 2270.00
Lot Features
- City Limits
- Paved
Middle School
- Coleman-HB
Area Major
- 33629 - Tampa / Palma Ceia
Net Operating Income
- 0.00
Occupant Type
- Owner
Open Parking Spaces
- 0.00
Other Expense
- 0.00
Parcel Number
- A-29-29-18-3SZ-000000-00039.0
Pets Allowed
- Cats OK
- Dogs OK
Pool Features
- Gunite
- Heated
- In Ground
- Screen Enclosure
Possession
- Close Of Escrow
Property Type
- Residential
Roof
- Shingle
School Elementary
- Dale Mabry Elementary-HB
Sewer
- Public Sewer
Style
- Contemporary
Tax Year
- 2024
Township
- 29
Utilities
- Electricity Connected
- Sewer Connected
- Water Connected
View
- Pool
Views
- 13
Virtual Tour Url
- https://www.propertypanorama.com/instaview/stellar/TB8389697
Water Source
- Public
Year Built
- 1986
Zoning Code
- RS-75
Listing Data ©2025 Greater Fort Lauderdale REALTORS®
Listings provided courtesy of The Hernando County Association of Realtors MLS.
Listing Data ©2025 REALTOR® Association of Citrus County
Listing Data ©2025 Royal Palm Coast Realtor® Association
The information provided by this website is for the personal, non-commercial use of consumers and may not be used for any purpose other than to identify prospective properties consumers may be interested in purchasing.Display of MLS data is usually deemed reliable but is NOT guaranteed accurate.
Datafeed Last updated on June 7, 2025 @ 12:00 am
©2006-2025 brokerIDXsites.com - https://brokerIDXsites.com
Sign Up Now for Free!X
Call Direct: Brokerage Office: Mobile: 352.442.9386
Registration Benefits:
- New Listings & Price Reduction Updates sent directly to your email
- Create Your Own Property Search saved for your return visit.
- "Like" Listings and Create a Favorites List
* NOTICE: By creating your free profile, you authorize us to send you periodic emails about new listings that match your saved searches and related real estate information.If you provide your telephone number, you are giving us permission to call you in response to this request, even if this phone number is in the State and/or National Do Not Call Registry.
Already have an account? Login to your account.
