Share this property:
Contact Julie Ann Ludovico
Schedule A Showing
Request more information
- Home
- Property Search
- Search results
- 403 Carolina Avenue, PLANT CITY, FL 33563
Property Photos
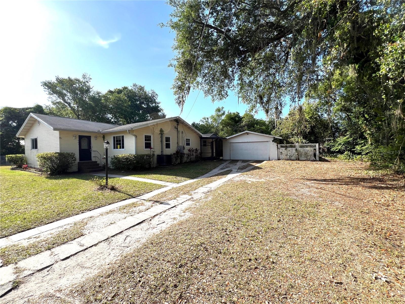

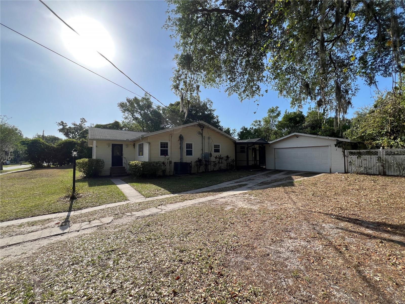
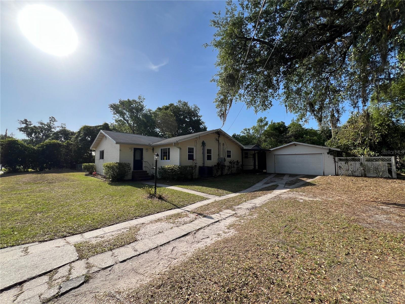
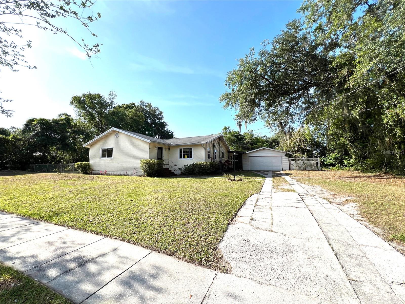
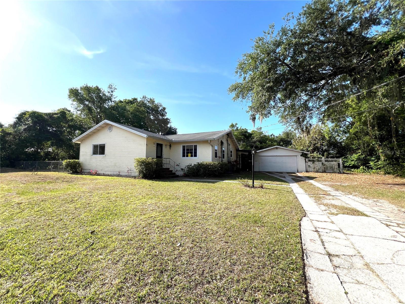
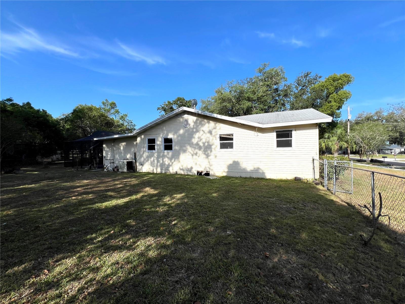
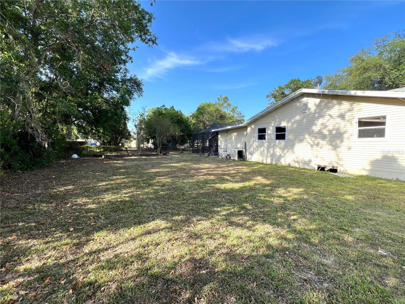
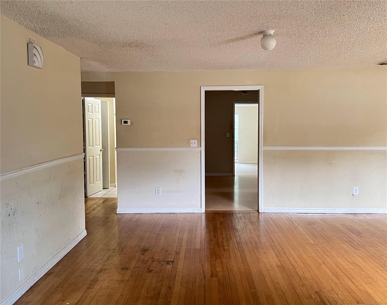
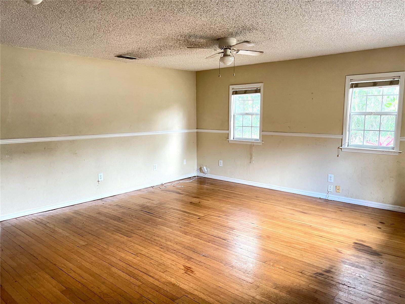
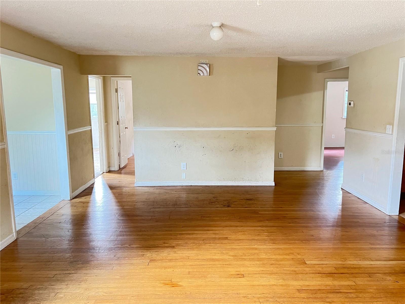
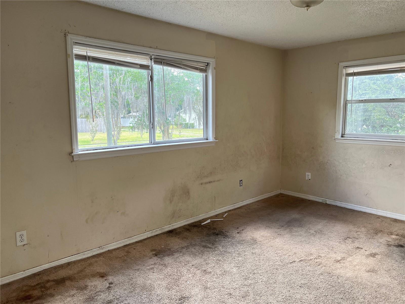
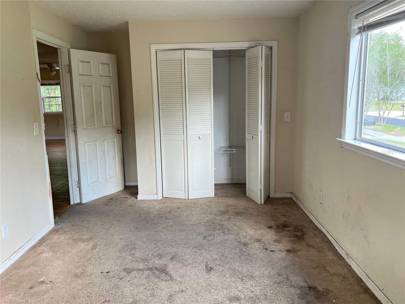
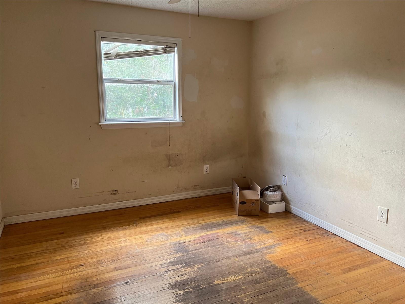
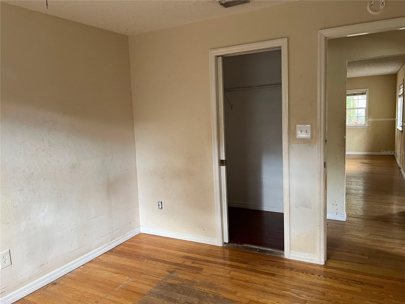
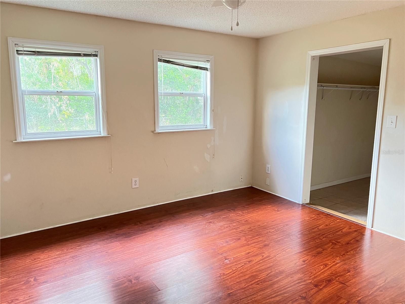
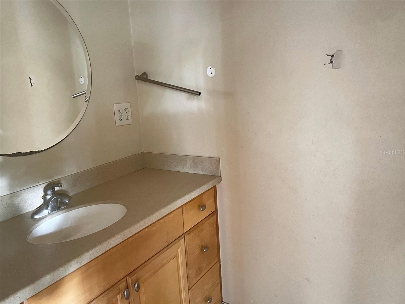
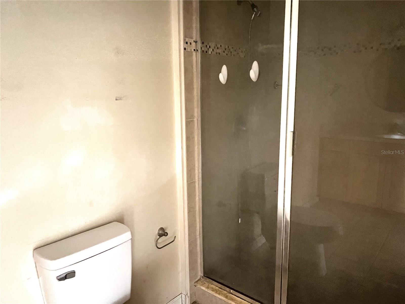
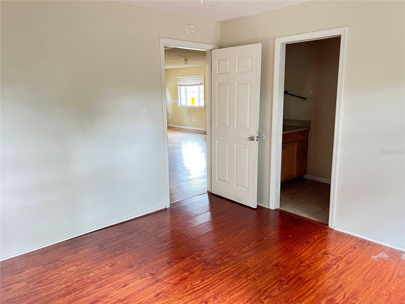
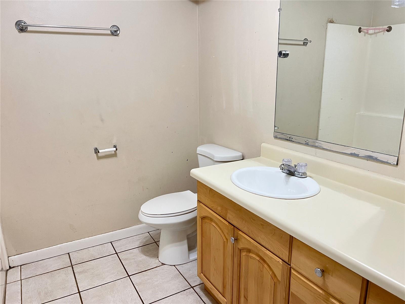
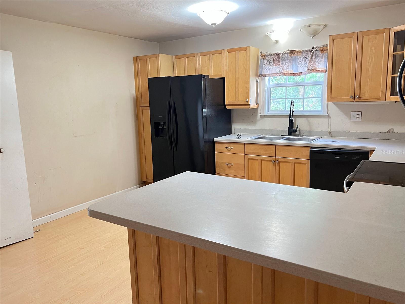
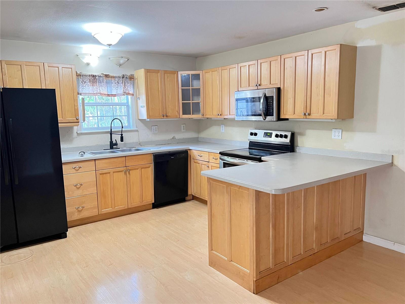
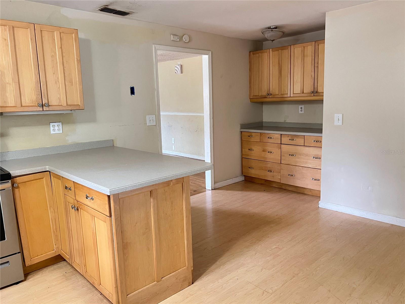
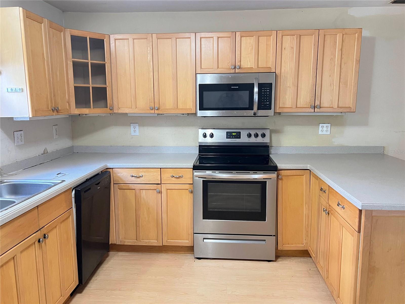
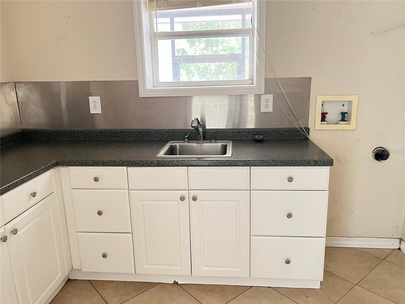
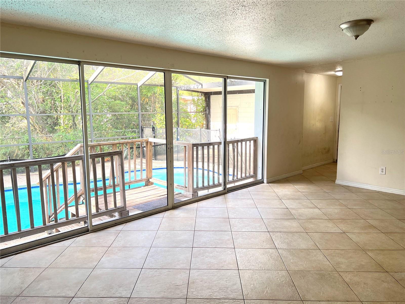
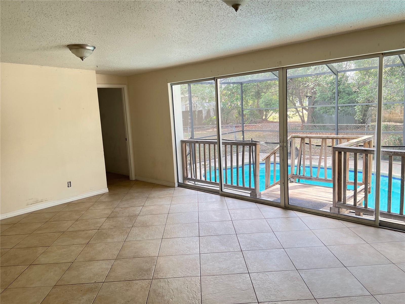
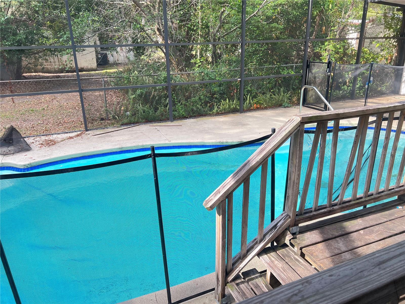
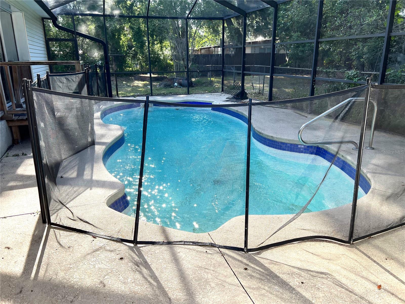
- MLS#: TB8389810 ( Residential )
- Street Address: 403 Carolina Avenue
- Viewed: 14
- Price: $309,900
- Price sqft: $105
- Waterfront: No
- Year Built: 1951
- Bldg sqft: 2951
- Bedrooms: 3
- Total Baths: 2
- Full Baths: 2
- Garage / Parking Spaces: 2
- Days On Market: 54
- Additional Information
- Geolocation: 28.0003 / -82.1195
- County: HILLSBOROUGH
- City: PLANT CITY
- Zipcode: 33563
- Subdivision: Roseland Park
- Elementary School: Burney
- Middle School: Marshall
- High School: Plant City
- Provided by: JEFFREY GOULD REAL ESTATE LLC
- Contact: Jeffrey Gould
- 813-421-3007

- DMCA Notice
-
DescriptionCharming 3 Bedroom, 2 Bath Home with Large Lot and Private Pool Ready for Your Personal Touch! Discover the potential in this inviting 3 bedroom, 2 bathroom home nestled on a spacious lot in a serene neighborhood. Boasting a private pool and ample outdoor space, this property is a hidden gem waiting for a visionary buyer to restore its sparkle. The open concept living area features plenty of natural light, while the kitchen offers a functional layout ready for your modern upgrades. The master suite includes an en suite bathroom, and two additional bedrooms provide flexibility for a growing family, home office, or guest rooms. Outside, the expansive lot and private pool create a perfect canvas for your dream backyard oasis. With a little TLC, this home can shine as your forever retreat. Dont miss this opportunity to transform a diamond in the rough into your ideal home!
All
Similar
Features
Appliances
- Dishwasher
- Microwave
- Range
- Refrigerator
Association Amenities
- Park
Home Owners Association Fee
- 0.00
Carport Spaces
- 0.00
Close Date
- 0000-00-00
Cooling
- Central Air
Country
- US
Covered Spaces
- 0.00
Exterior Features
- Sliding Doors
Fencing
- Fenced
Flooring
- Ceramic Tile
- Wood
Garage Spaces
- 2.00
Heating
- Central
High School
- Plant City-HB
Insurance Expense
- 0.00
Interior Features
- Solid Surface Counters
- Solid Wood Cabinets
Legal Description
- ROSELAND PARK LOTS 13 TO 18 INCL BLOCK 11
Levels
- One
Living Area
- 2126.00
Lot Features
- Level
- Near Public Transit
- Paved
Middle School
- Marshall-HB
Area Major
- 33563 - Plant City
Net Operating Income
- 0.00
Occupant Type
- Vacant
Open Parking Spaces
- 0.00
Other Expense
- 0.00
Parcel Number
- P-33-28-22-59X-000011-00013.0
Parking Features
- Boat
Pets Allowed
- Yes
Pool Features
- In Ground
Property Condition
- Fixer
Property Type
- Residential
Roof
- Shingle
School Elementary
- Burney-HB
Sewer
- Public Sewer
Tax Year
- 2024
Township
- 28
Utilities
- Cable Available
- Private
Views
- 14
Virtual Tour Url
- https://www.propertypanorama.com/instaview/stellar/TB8389810
Water Source
- Public
Year Built
- 1951
Zoning Code
- R-1A
Listing Data ©2025 Greater Fort Lauderdale REALTORS®
Listings provided courtesy of The Hernando County Association of Realtors MLS.
Listing Data ©2025 REALTOR® Association of Citrus County
Listing Data ©2025 Royal Palm Coast Realtor® Association
The information provided by this website is for the personal, non-commercial use of consumers and may not be used for any purpose other than to identify prospective properties consumers may be interested in purchasing.Display of MLS data is usually deemed reliable but is NOT guaranteed accurate.
Datafeed Last updated on July 20, 2025 @ 12:00 am
©2006-2025 brokerIDXsites.com - https://brokerIDXsites.com
Sign Up Now for Free!X
Call Direct: Brokerage Office: Mobile: 352.442.9386
Registration Benefits:
- New Listings & Price Reduction Updates sent directly to your email
- Create Your Own Property Search saved for your return visit.
- "Like" Listings and Create a Favorites List
* NOTICE: By creating your free profile, you authorize us to send you periodic emails about new listings that match your saved searches and related real estate information.If you provide your telephone number, you are giving us permission to call you in response to this request, even if this phone number is in the State and/or National Do Not Call Registry.
Already have an account? Login to your account.
