Share this property:
Contact Julie Ann Ludovico
Schedule A Showing
Request more information
- Home
- Property Search
- Search results
- 1210 Wolford Drive, TRINITY, FL 34655
Property Photos
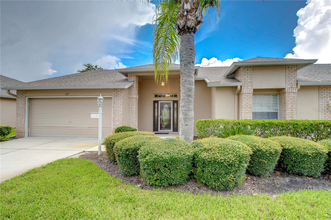

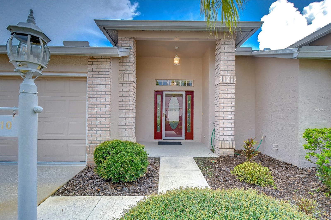
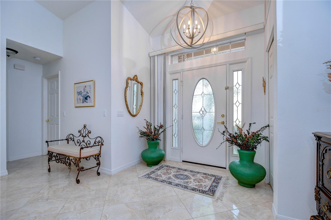
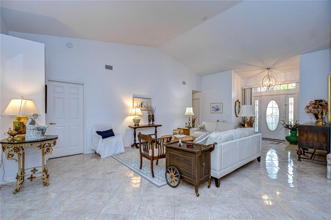
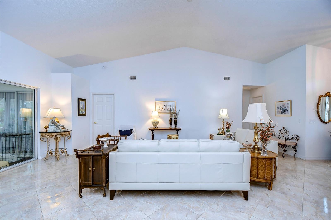
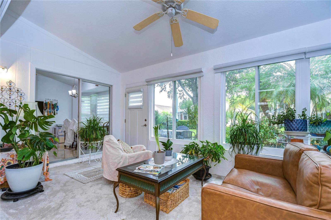
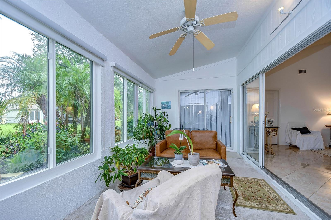
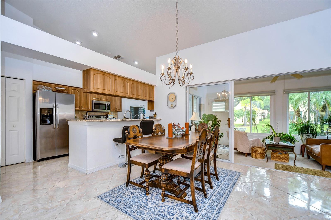
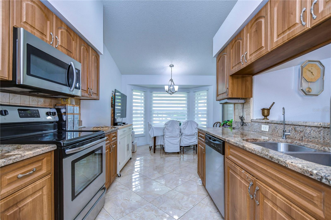
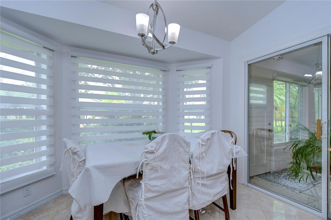
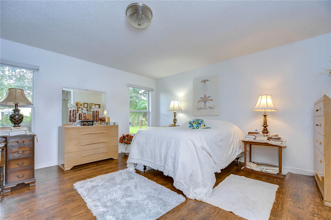
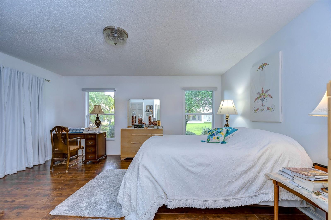
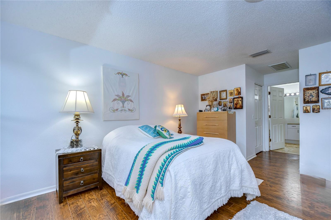
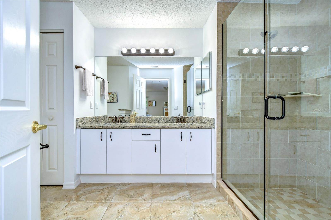
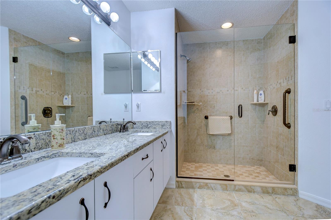
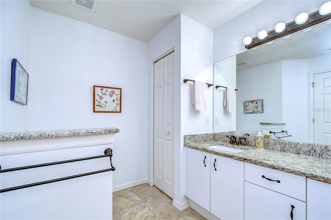
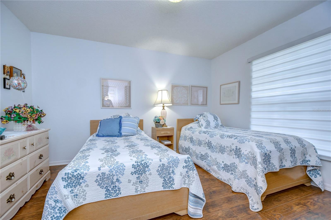
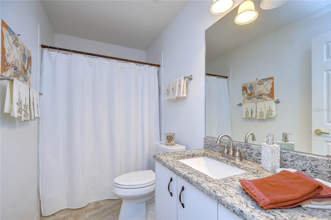
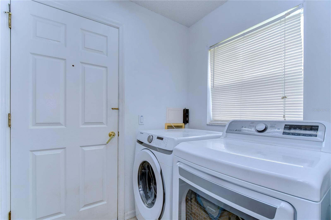
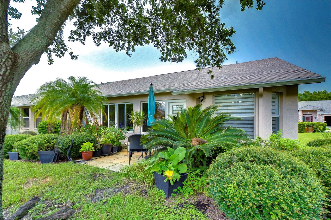
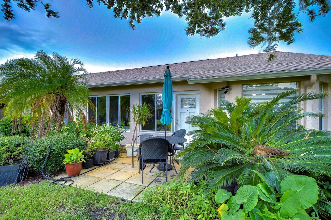
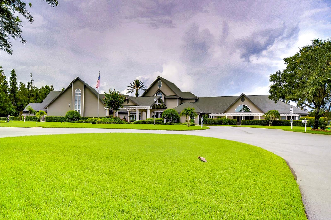
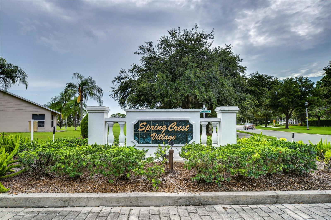
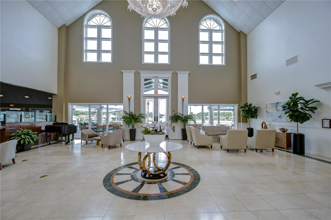
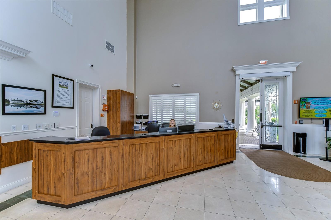
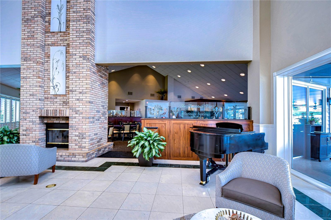
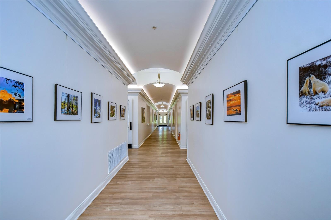
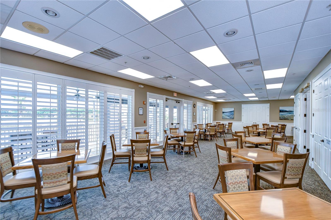
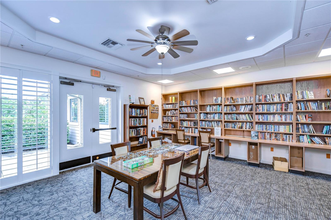
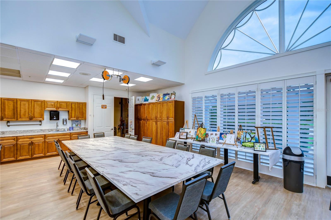
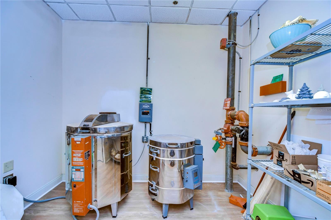
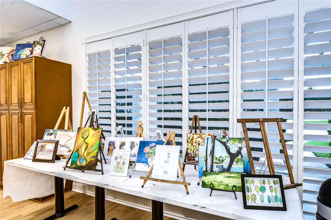
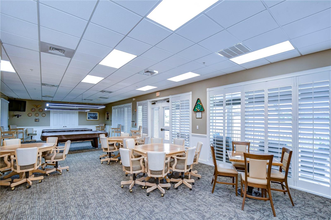
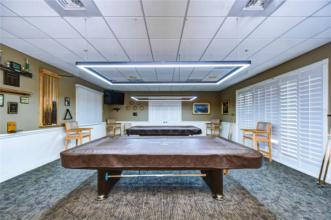
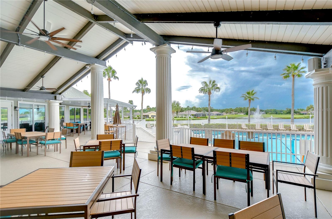
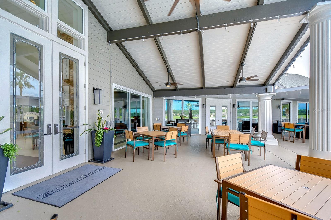
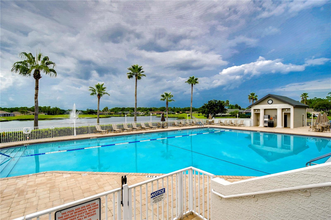
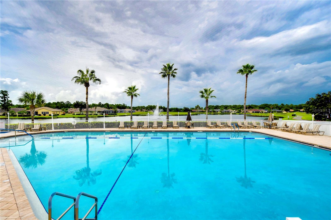
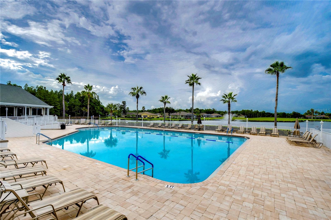
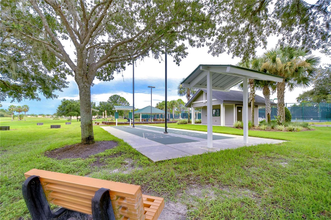
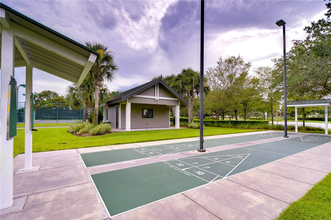
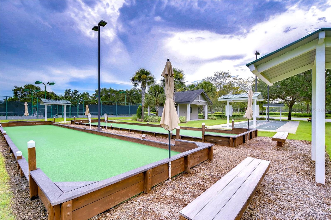
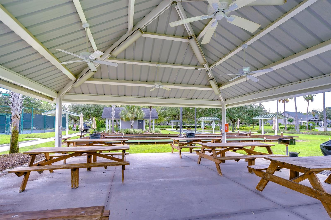
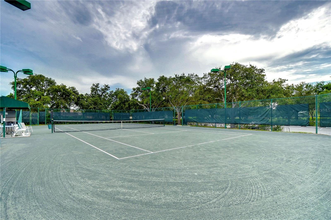
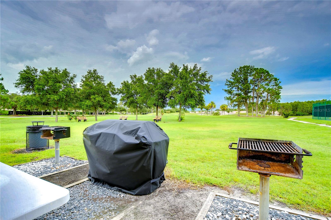
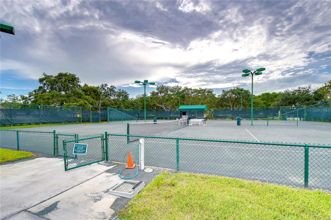
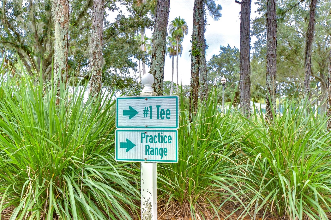
- MLS#: TB8389879 ( Residential )
- Street Address: 1210 Wolford Drive
- Viewed: 3
- Price: $440,000
- Price sqft: $263
- Waterfront: No
- Year Built: 2003
- Bldg sqft: 1674
- Bedrooms: 2
- Total Baths: 2
- Full Baths: 2
- Garage / Parking Spaces: 2
- Days On Market: 6
- Additional Information
- Geolocation: 28.1765 / -82.623
- County: PASCO
- City: TRINITY
- Zipcode: 34655
- Subdivision: Heritage Spgs Village 11
- Elementary School: Trinity Elementary PO
- Middle School: Seven Springs Middle PO
- High School: J.W. Mitchell High PO
- Provided by: COMPASS FLORIDA LLC
- Contact: Abi Neal
- 305-851-2820

- DMCA Notice
-
DescriptionEnjoy the Florida lifestyle in this beautifully remodeled villa located in the sought after, gated community of Heritage Springs. This home is move in ready and offers an open layout with vaulted ceilings and 18" tile flooring in the family room and kitchen. The kitchen is fully updated with granite countertops, stainless steel appliances, stone backsplash, and a sunny breakfast nook. Youll also find plenty of storage with a closet pantry and laundry room cabinetry. The primary suite features wood look laminate flooring, two walk in closets, and an updated en suite with dual sinks, granite counters, and a walk in shower. The second bedroom also includes wood look laminate floors and a spacious walk in closet. A second full bath offers a tub/shower combo and granite vanity. Step outside to a screened in lanaia quiet spot to enjoy the cooler Florida days. Heritage Springs is an active 55+ community with resort style amenities, including a championship golf course, Pro Shop, tennis, bocce, shuffleboard, and a recently renovated fitness center. The clubhouse features a heated pool and spa, library with computer access, card room, game room with pool tables, arts and crafts studio, a restaurant, lounge, and an auditorium with events all year long. This home offers low maintenance living in one of the area's most active adult communities. Schedule your private tour today.
All
Similar
Features
Appliances
- Dishwasher
- Dryer
- Microwave
- Range
- Refrigerator
- Washer
- Water Filtration System
Association Amenities
- Basketball Court
- Clubhouse
- Fitness Center
- Gated
- Golf Course
- Park
- Pickleball Court(s)
- Shuffleboard Court
- Spa/Hot Tub
- Tennis Court(s)
Home Owners Association Fee
- 375.00
Home Owners Association Fee Includes
- Pool
Association Name
- Heritage Spring Zita
Association Phone
- 727 372 5411
Carport Spaces
- 0.00
Close Date
- 0000-00-00
Cooling
- Central Air
Country
- US
Covered Spaces
- 0.00
Exterior Features
- Sidewalk
- Sliding Doors
Flooring
- Laminate
- Tile
Garage Spaces
- 2.00
Heating
- Central
- Electric
High School
- J.W. Mitchell High-PO
Insurance Expense
- 0.00
Interior Features
- Ceiling Fans(s)
- Living Room/Dining Room Combo
- Open Floorplan
- Split Bedroom
- Vaulted Ceiling(s)
- Walk-In Closet(s)
Legal Description
- HERITAGE SPRINGS VILLAGE 11 UNIT 2 PB 44 PG 134 LOT 66
Levels
- One
Living Area
- 1674.00
Middle School
- Seven Springs Middle-PO
Area Major
- 34655 - New Port Richey/Seven Springs/Trinity
Net Operating Income
- 0.00
Occupant Type
- Owner
Open Parking Spaces
- 0.00
Other Expense
- 0.00
Parcel Number
- 17-26-32-024.0-000.00-066.0
Pets Allowed
- Yes
Property Type
- Residential
Roof
- Shingle
School Elementary
- Trinity Elementary-PO
Sewer
- Public Sewer
Tax Year
- 2024
Township
- 26
Utilities
- BB/HS Internet Available
- Cable Available
Virtual Tour Url
- https://www.propertypanorama.com/instaview/stellar/TB8389879
Water Source
- Public
Year Built
- 2003
Zoning Code
- MPUD
Listing Data ©2025 Greater Fort Lauderdale REALTORS®
Listings provided courtesy of The Hernando County Association of Realtors MLS.
Listing Data ©2025 REALTOR® Association of Citrus County
Listing Data ©2025 Royal Palm Coast Realtor® Association
The information provided by this website is for the personal, non-commercial use of consumers and may not be used for any purpose other than to identify prospective properties consumers may be interested in purchasing.Display of MLS data is usually deemed reliable but is NOT guaranteed accurate.
Datafeed Last updated on May 31, 2025 @ 12:00 am
©2006-2025 brokerIDXsites.com - https://brokerIDXsites.com
Sign Up Now for Free!X
Call Direct: Brokerage Office: Mobile: 352.442.9386
Registration Benefits:
- New Listings & Price Reduction Updates sent directly to your email
- Create Your Own Property Search saved for your return visit.
- "Like" Listings and Create a Favorites List
* NOTICE: By creating your free profile, you authorize us to send you periodic emails about new listings that match your saved searches and related real estate information.If you provide your telephone number, you are giving us permission to call you in response to this request, even if this phone number is in the State and/or National Do Not Call Registry.
Already have an account? Login to your account.
