Share this property:
Contact Julie Ann Ludovico
Schedule A Showing
Request more information
- Home
- Property Search
- Search results
- 4203 Cleveland Street, TAMPA, FL 33609
Property Photos
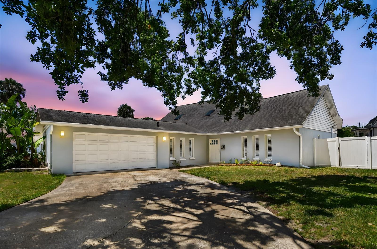

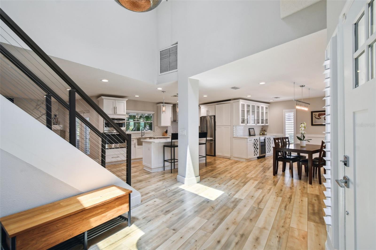
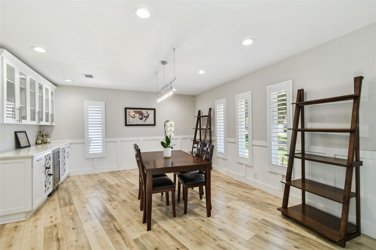
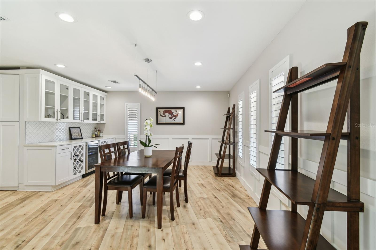
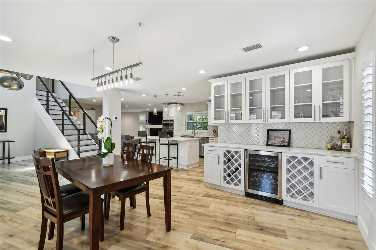
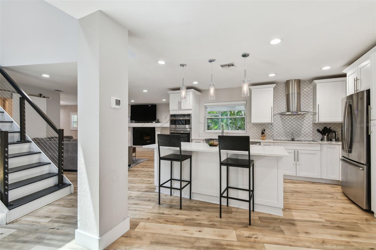
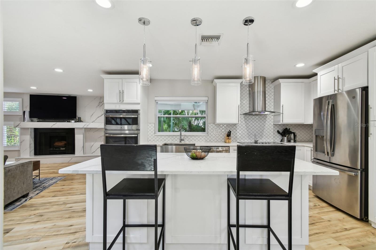
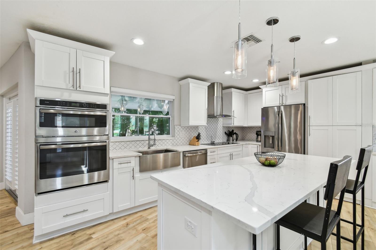
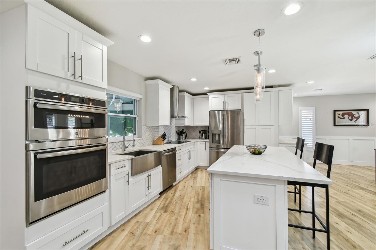
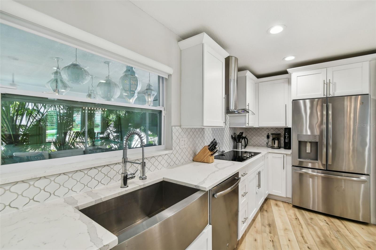
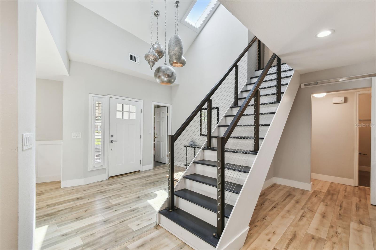
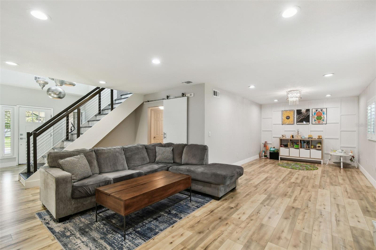
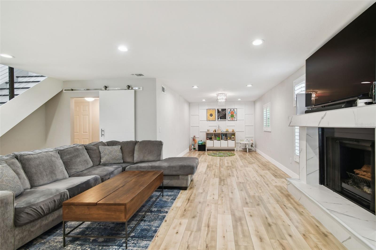
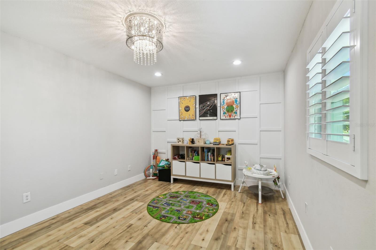
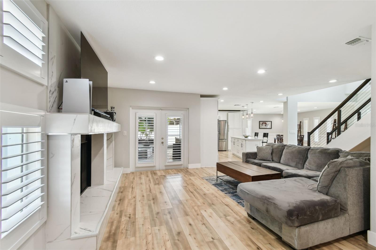
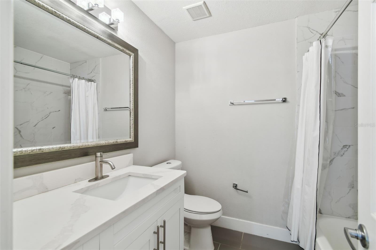
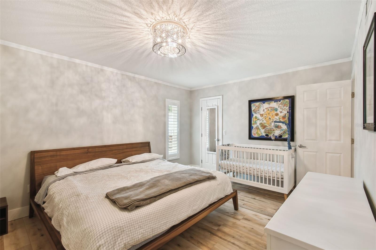
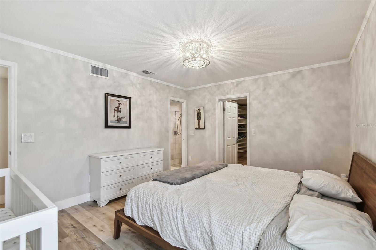
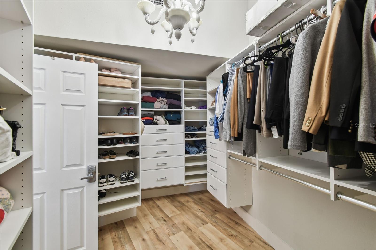
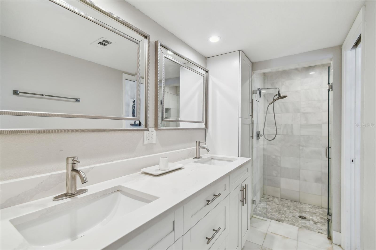
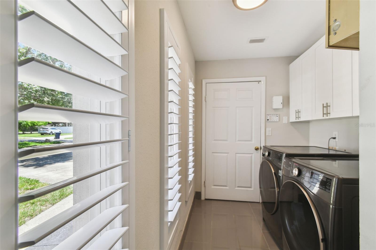
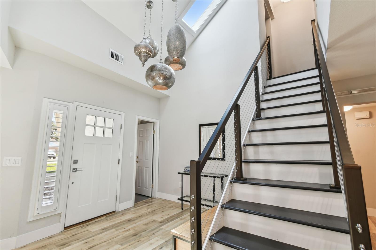
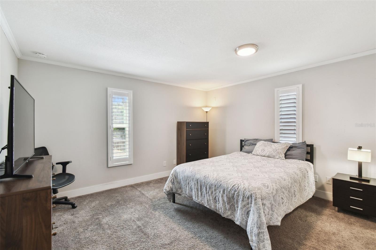
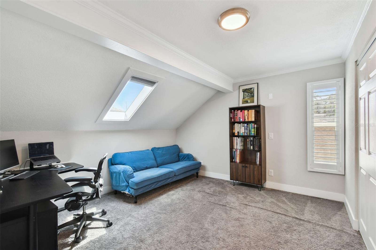
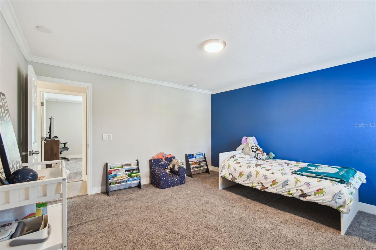
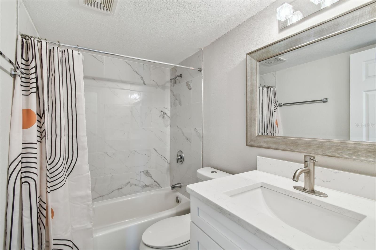
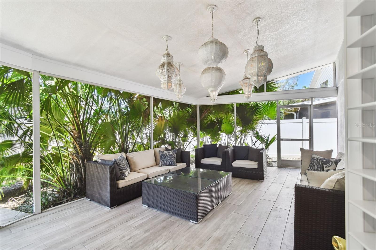
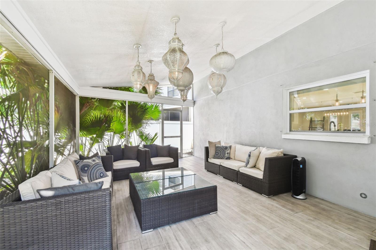
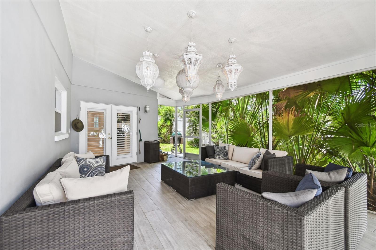
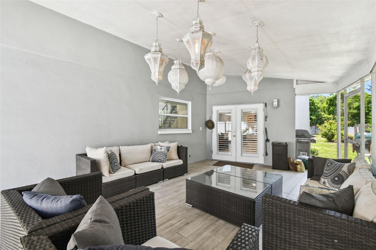
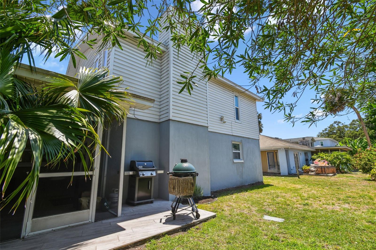
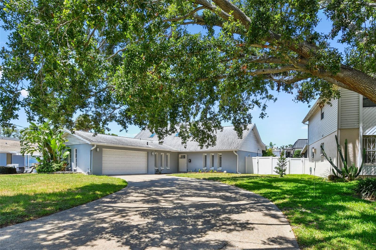
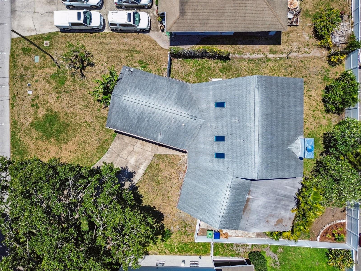
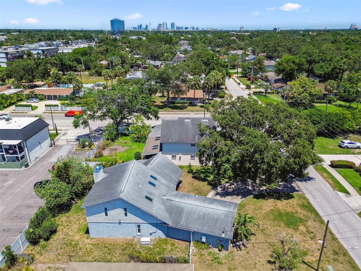
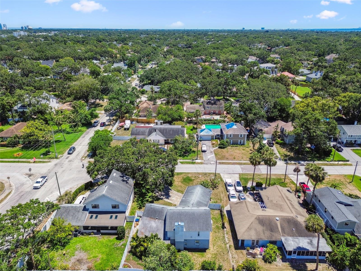
- MLS#: TB8390327 ( Residential )
- Street Address: 4203 Cleveland Street
- Viewed: 50
- Price: $950,000
- Price sqft: $293
- Waterfront: No
- Year Built: 1977
- Bldg sqft: 3244
- Bedrooms: 4
- Total Baths: 3
- Full Baths: 3
- Garage / Parking Spaces: 2
- Days On Market: 62
- Additional Information
- Geolocation: 27.9432 / -82.5145
- County: HILLSBOROUGH
- City: TAMPA
- Zipcode: 33609
- Subdivision: Westwego
- Elementary School: Grady
- Middle School: Coleman
- High School: Plant
- Provided by: PREMIER SOTHEBYS INTL REALTY
- Contact: Crystal Dukes PA
- 813-217-5288

- DMCA Notice
-
DescriptionWelcome to this stunning four bedroom, three bath residence in the sought after Beach Park neighborhood, in the top rated Plant High School district. Thoughtfully updated and meticulously maintained, this home offers a blend of comfort, elegance and functionality. The spacious primary suite is conveniently on the first floor and features dual walk in closets and a luxurious en suite bath with a double sink vanity and a floor to ceiling tiled walk in shower. The open concept floor plan flows seamlessly from the moment you enter, offering a warm and inviting space for everyday living and entertaining. The first floor also includes a stylish full guest bath, separate linen closet, a bright and spacious laundry room with built in shelving, and a cozy living room anchored by a charming wood burning fireplace. Adjacent to the dining area is a custom bar with glass shelving, wine racks and a wine refrigerator for hosting gatherings. The kitchen is a chefs dream, showcasing solid wood cabinetry, a large center island with seating and abundant storage, an oversized walk in pantry and high end finishes throughout. French doors lead you from the living room to your private, screened in outdoor sanctuary, ideal for year round enjoyment. Surrounded by mature landscaping and natural shade, this serene space is for relaxing or entertaining. Upstairs, youll find three generously sized bedrooms with ample closet space. Custom plantation shutters adorn every window, adding timeless charm and privacy throughout the home. Recent upgrades include two new air conditioning units (2025), new washer and dryer (2022), and premium laminate plank flooring on the first floor (2025). Also featured are a tankless water heater and a whole house natural gas generator. This home checks all the boxes, combining classic character with modern conveniencesall in a prime South Tampa location. Dont miss this rare opportunity to own a move in ready home in one of Tampas desirable neighborhoods.
All
Similar
Features
Appliances
- Built-In Oven
- Cooktop
- Dishwasher
- Disposal
- Dryer
- Electric Water Heater
- Microwave
- Refrigerator
- Washer
- Wine Refrigerator
Home Owners Association Fee
- 0.00
Carport Spaces
- 0.00
Close Date
- 0000-00-00
Cooling
- Central Air
Country
- US
Covered Spaces
- 0.00
Exterior Features
- Hurricane Shutters
- Rain Gutters
Flooring
- Carpet
- Tile
Furnished
- Partially
Garage Spaces
- 2.00
Heating
- Central
High School
- Plant-HB
Insurance Expense
- 0.00
Interior Features
- Dry Bar
- Eat-in Kitchen
- High Ceilings
- Primary Bedroom Main Floor
- Solid Surface Counters
- Solid Wood Cabinets
- Split Bedroom
- Stone Counters
- Thermostat
- Walk-In Closet(s)
Legal Description
- WESTWEGO W 75 FT OF E 150 FT OF S 120 FT OF LOT 9
Levels
- Two
Living Area
- 2404.00
Middle School
- Coleman-HB
Area Major
- 33609 - Tampa / Palma Ceia
Net Operating Income
- 0.00
Occupant Type
- Owner
Open Parking Spaces
- 0.00
Other Expense
- 0.00
Parcel Number
- A-21-29-18-3M3-000000-00009.2
Pets Allowed
- Yes
Property Type
- Residential
Roof
- Shingle
School Elementary
- Grady-HB
Sewer
- Public Sewer
Tax Year
- 2024
Township
- 29
Utilities
- BB/HS Internet Available
- Cable Available
- Electricity Available
- Natural Gas Available
- Sewer Connected
- Water Connected
Views
- 50
Virtual Tour Url
- https://www.propertypanorama.com/instaview/stellar/TB8390327
Water Source
- Public
Year Built
- 1977
Zoning Code
- RS-75
Listing Data ©2025 Greater Fort Lauderdale REALTORS®
Listings provided courtesy of The Hernando County Association of Realtors MLS.
Listing Data ©2025 REALTOR® Association of Citrus County
Listing Data ©2025 Royal Palm Coast Realtor® Association
The information provided by this website is for the personal, non-commercial use of consumers and may not be used for any purpose other than to identify prospective properties consumers may be interested in purchasing.Display of MLS data is usually deemed reliable but is NOT guaranteed accurate.
Datafeed Last updated on August 1, 2025 @ 12:00 am
©2006-2025 brokerIDXsites.com - https://brokerIDXsites.com
Sign Up Now for Free!X
Call Direct: Brokerage Office: Mobile: 352.442.9386
Registration Benefits:
- New Listings & Price Reduction Updates sent directly to your email
- Create Your Own Property Search saved for your return visit.
- "Like" Listings and Create a Favorites List
* NOTICE: By creating your free profile, you authorize us to send you periodic emails about new listings that match your saved searches and related real estate information.If you provide your telephone number, you are giving us permission to call you in response to this request, even if this phone number is in the State and/or National Do Not Call Registry.
Already have an account? Login to your account.
