Share this property:
Contact Julie Ann Ludovico
Schedule A Showing
Request more information
- Home
- Property Search
- Search results
- 2403 Sunset Drive, TAMPA, FL 33629
Property Photos
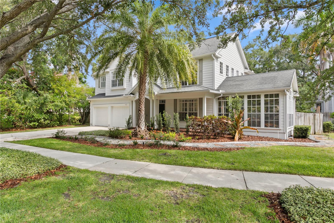

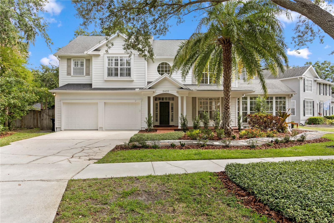
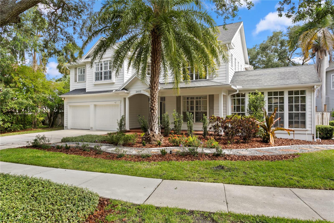
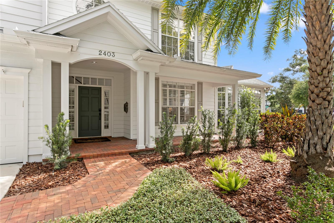
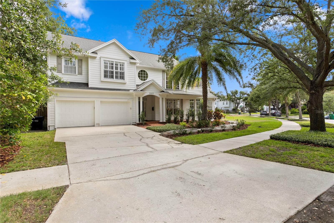
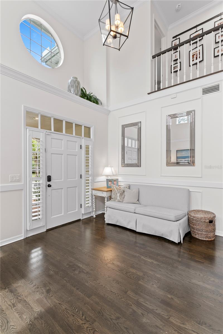
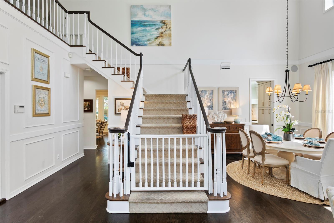
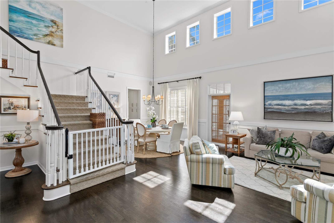
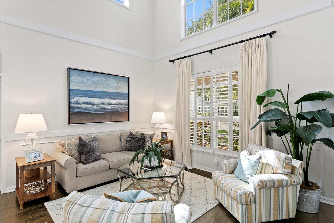
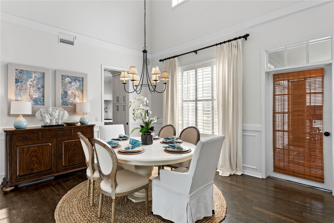
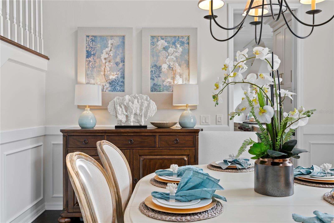
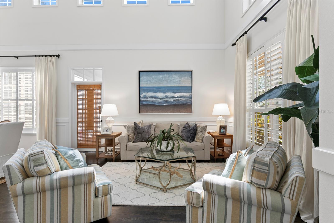
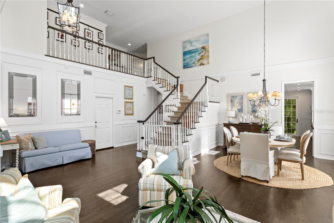
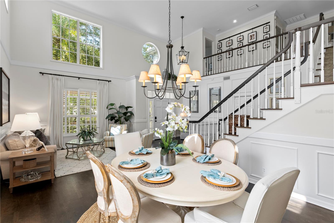
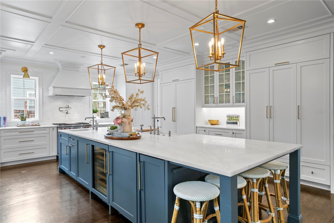
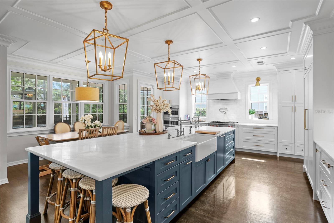
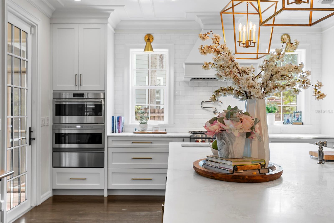
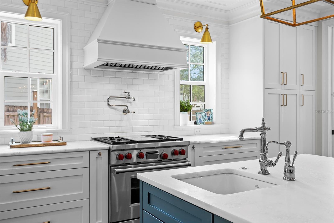
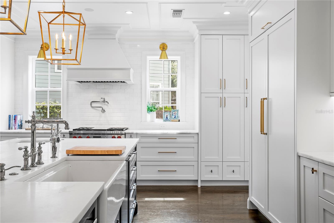
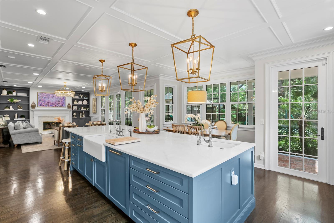
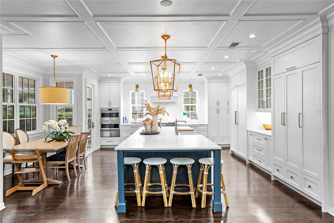
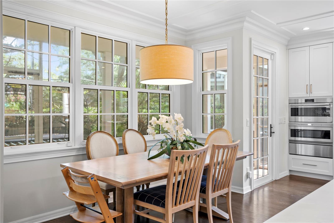
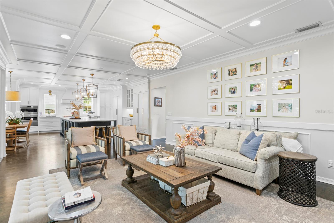
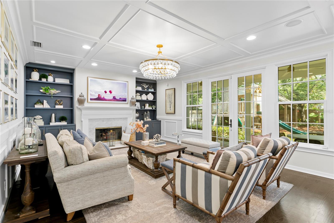
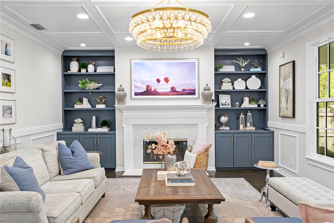
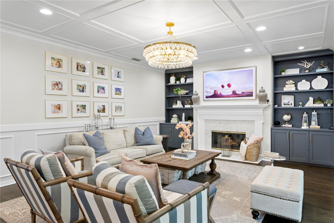
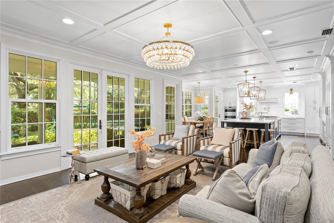
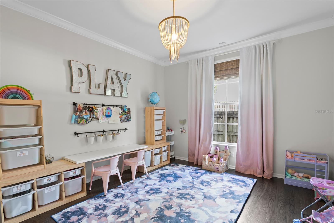
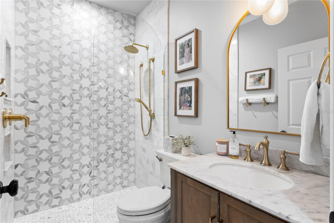
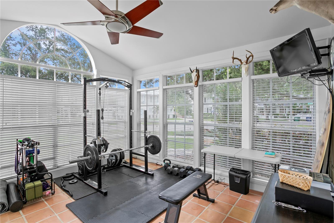
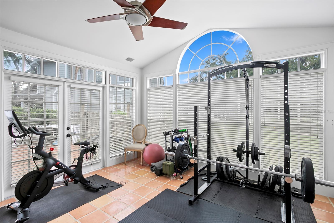
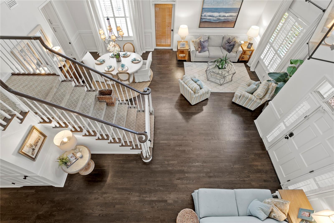
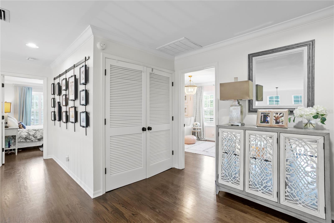

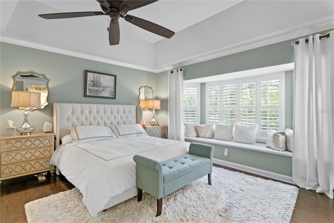

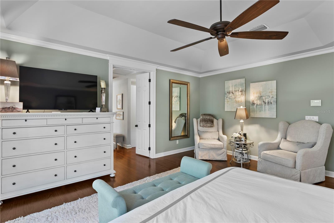
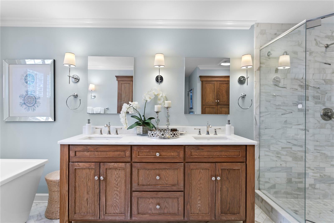
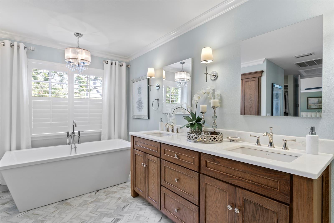
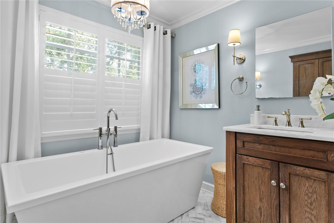
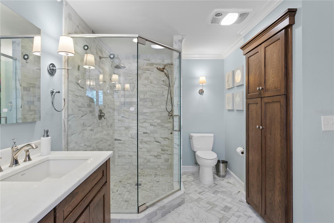
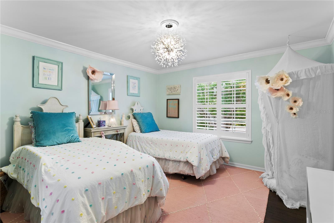
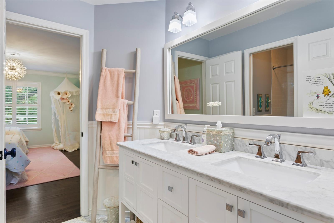
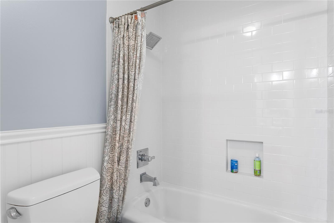
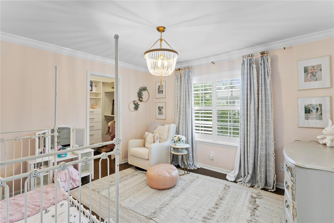
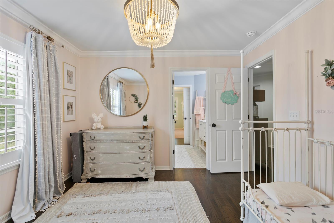
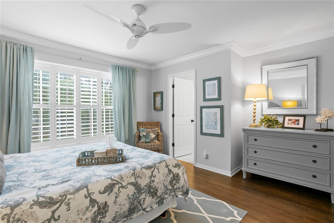
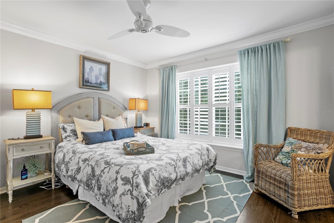
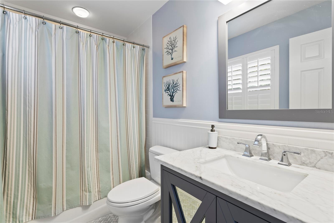
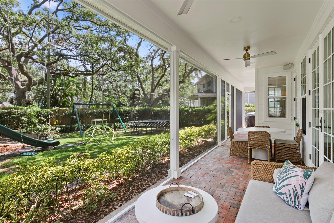
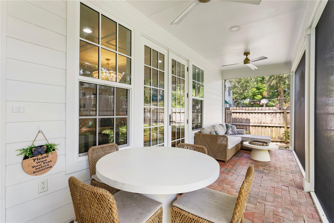
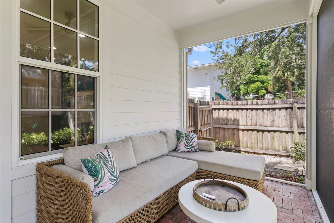
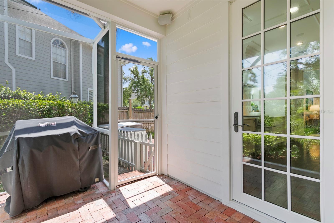
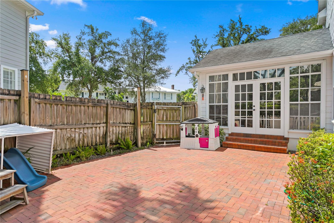
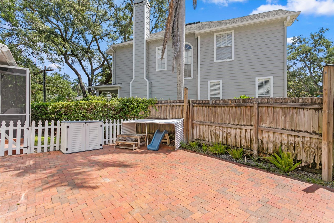
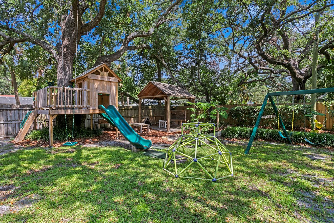
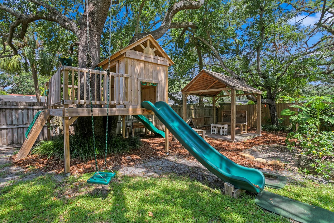
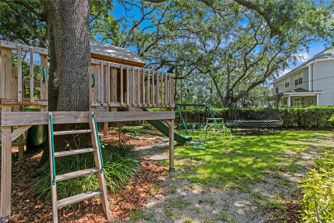
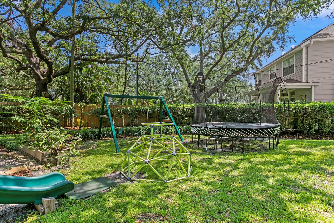
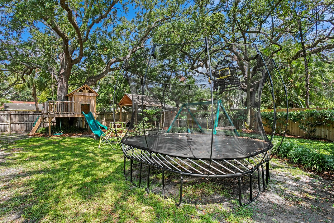
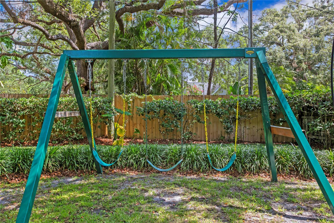
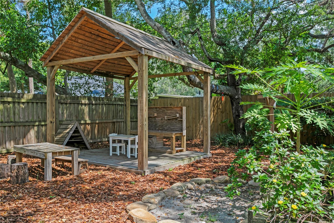
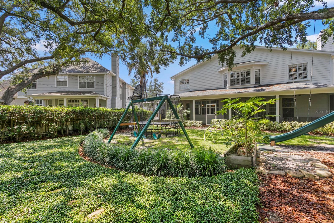
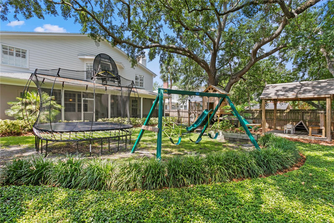
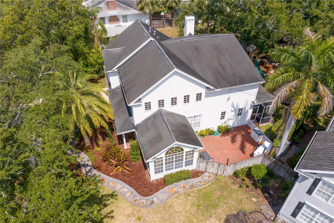
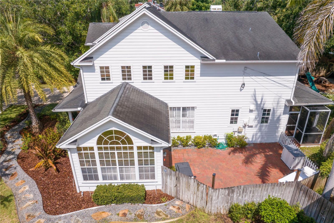
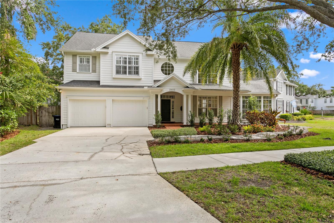
- MLS#: TB8390474 ( Residential )
- Street Address: 2403 Sunset Drive
- Viewed: 32
- Price: $2,400,000
- Price sqft: $558
- Waterfront: No
- Year Built: 1993
- Bldg sqft: 4301
- Bedrooms: 5
- Total Baths: 4
- Full Baths: 4
- Garage / Parking Spaces: 2
- Days On Market: 43
- Additional Information
- Geolocation: 27.9317 / -82.485
- County: HILLSBOROUGH
- City: TAMPA
- Zipcode: 33629
- Subdivision: New Suburb Beautiful
- Elementary School: Mitchell
- Middle School: Wilson
- High School: Plant
- Provided by: COLDWELL BANKER REALTY
- Contact: Andrea Webb
- 813-286-6563

- DMCA Notice
-
DescriptionSituated on a large lot on a tree lined street in New Suburb Beautiful, this 5 Bedroom, 4 Bathroom picturesque colonial home is fully renovated inside with stunning millwork and hardwood floors. A two story great room is open and airy with a formal living room and dining room. The newer chefs kitchen has marble counters, two sinks and a pot filler, high end appliances including a wine fridge, a large island, pantry space and a dining area. The kitchen opens to the family room which has a gas fireplace with custom built ins. A guest bedroom with full bath and a separate Florida room with vaulted ceiling that could serve as an office, sunroom or home gym are also found on the first floor. The second floor primary bedroom has a bay window with bench, two large walk in closets and a bathroom with double vanity and stand alone tub. Three additional bedrooms upstairs with one en suite and one Jack and Jill bath. French doors from the kitchen and family room lead to a covered, screened lanai and brick patio overlooking the oversized backyard with ample room for a pool and yard space. This home is just a short stroll to Bayshore Boulevard, Hyde Park Village and is located in the desirable Plant School District.
All
Similar
Features
Appliances
- Dishwasher
- Disposal
- Microwave
- Range
- Range Hood
- Refrigerator
- Wine Refrigerator
Home Owners Association Fee
- 0.00
Carport Spaces
- 0.00
Close Date
- 0000-00-00
Cooling
- Central Air
Country
- US
Covered Spaces
- 0.00
Exterior Features
- Lighting
- Sidewalk
Fencing
- Fenced
Flooring
- Tile
- Wood
Garage Spaces
- 2.00
Heating
- Central
High School
- Plant-HB
Insurance Expense
- 0.00
Interior Features
- Built-in Features
- Ceiling Fans(s)
- Coffered Ceiling(s)
- Crown Molding
- Eat-in Kitchen
- Kitchen/Family Room Combo
- Living Room/Dining Room Combo
- Open Floorplan
- PrimaryBedroom Upstairs
- Stone Counters
- Thermostat
- Walk-In Closet(s)
- Window Treatments
Legal Description
- NEW SUBURB BEAUTIFUL PART OF LOTS 1 2 AND 3 DESC AS FOLLOWS:BEG AT SW COR OF LOT 2 RUN S 89 DEG 53 MIN 29 SEC E 3.70 FT TO CURVE RAD 114.68 FT CHRD BRG N 72 DEG 35 MIN 28 SEC E 69.04 FT N 24 DEG 12 MIN 53 SEC W 34.21 FT N 49 DEG 12 MIN 53 SEC W 12 FT N 00 DEG 47 MIN 07 SEC E 12 FT N 24 DEG 12 MIN 53 SEC W 37 FT N 00 DEG 47 MIN 07 SEC E 30 FT N 89 DEG 59 MIN 13 SEC W 60 FT S 00 DEG 47 MIN 07 SEC W 135.40 FT AND S 89 DEG 53 MIN 29 SEC E 30 FT TO POB
Levels
- Two
Living Area
- 3362.00
Lot Features
- City Limits
- Landscaped
- Sidewalk
Middle School
- Wilson-HB
Area Major
- 33629 - Tampa / Palma Ceia
Net Operating Income
- 0.00
Occupant Type
- Owner
Open Parking Spaces
- 0.00
Other Expense
- 0.00
Parcel Number
- A-27-29-18-3PB-000000-00001.1
Parking Features
- Garage Door Opener
- Off Street
Possession
- Close Of Escrow
- Negotiable
Property Type
- Residential
Roof
- Shingle
School Elementary
- Mitchell-HB
Sewer
- Public Sewer
Style
- Colonial
Tax Year
- 2024
Township
- 29
Utilities
- Electricity Connected
- Sewer Connected
- Water Connected
Views
- 32
Virtual Tour Url
- https://www.propertypanorama.com/instaview/stellar/TB8390474
Water Source
- Public
Year Built
- 1993
Zoning Code
- RS-60
Listing Data ©2025 Greater Fort Lauderdale REALTORS®
Listings provided courtesy of The Hernando County Association of Realtors MLS.
Listing Data ©2025 REALTOR® Association of Citrus County
Listing Data ©2025 Royal Palm Coast Realtor® Association
The information provided by this website is for the personal, non-commercial use of consumers and may not be used for any purpose other than to identify prospective properties consumers may be interested in purchasing.Display of MLS data is usually deemed reliable but is NOT guaranteed accurate.
Datafeed Last updated on July 16, 2025 @ 12:00 am
©2006-2025 brokerIDXsites.com - https://brokerIDXsites.com
Sign Up Now for Free!X
Call Direct: Brokerage Office: Mobile: 352.442.9386
Registration Benefits:
- New Listings & Price Reduction Updates sent directly to your email
- Create Your Own Property Search saved for your return visit.
- "Like" Listings and Create a Favorites List
* NOTICE: By creating your free profile, you authorize us to send you periodic emails about new listings that match your saved searches and related real estate information.If you provide your telephone number, you are giving us permission to call you in response to this request, even if this phone number is in the State and/or National Do Not Call Registry.
Already have an account? Login to your account.
