Share this property:
Contact Julie Ann Ludovico
Schedule A Showing
Request more information
- Home
- Property Search
- Search results
- Address Not Provided
Active
Property Photos
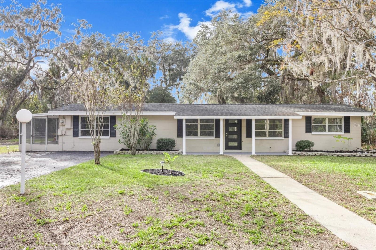

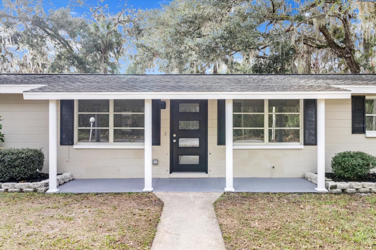
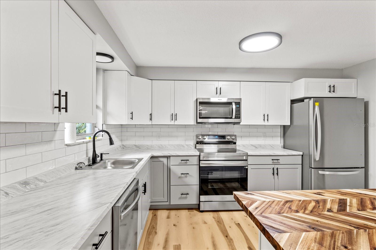
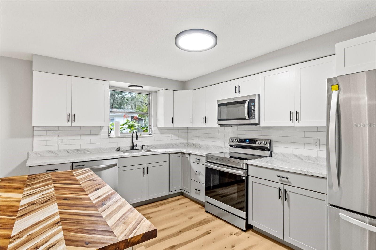
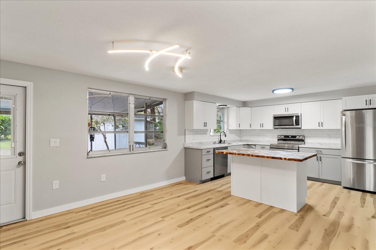
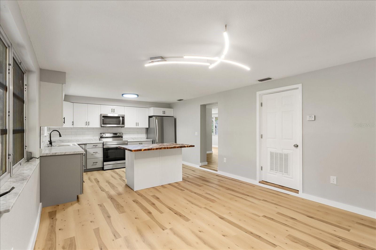
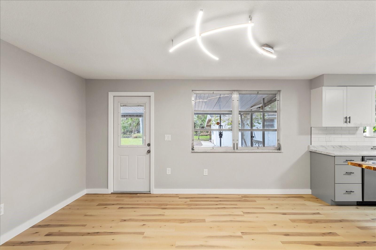
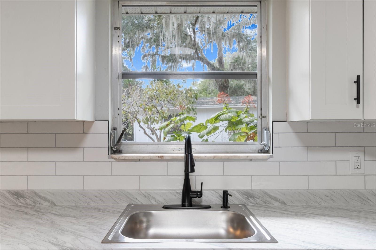
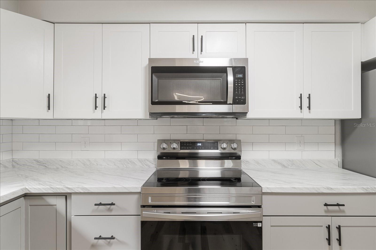
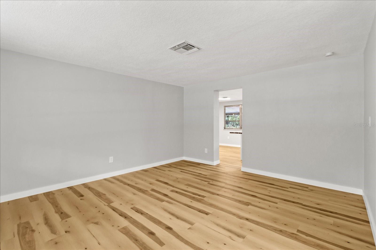
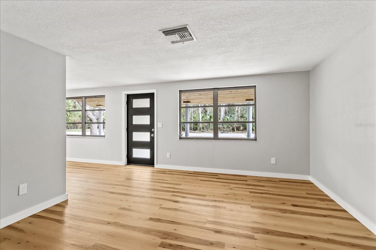
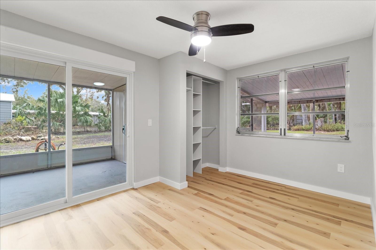
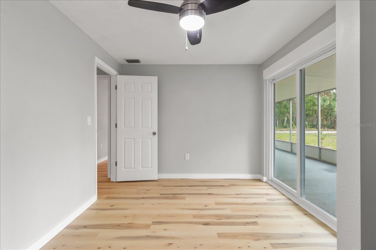
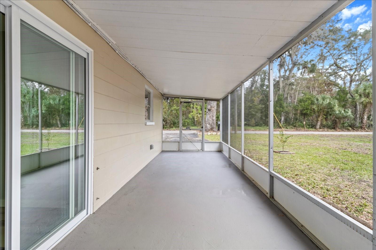
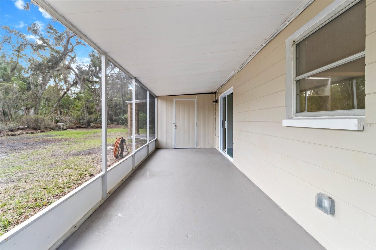
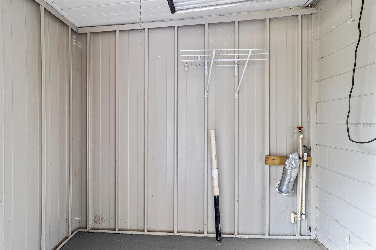
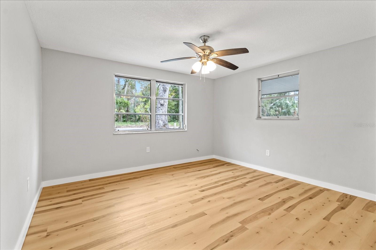
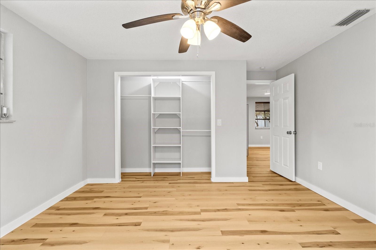
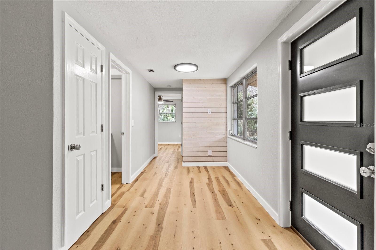
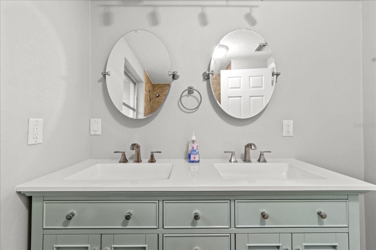
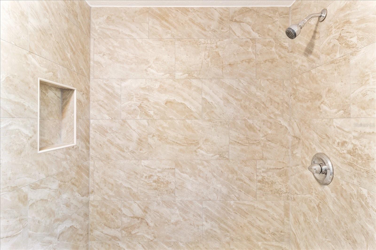
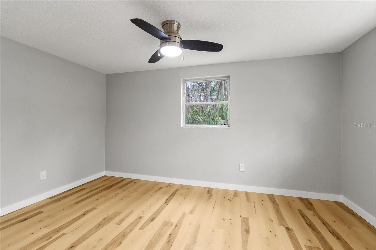
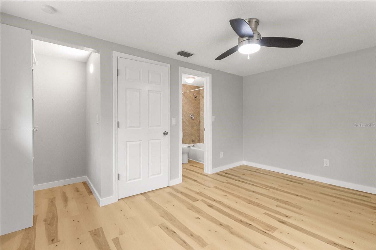
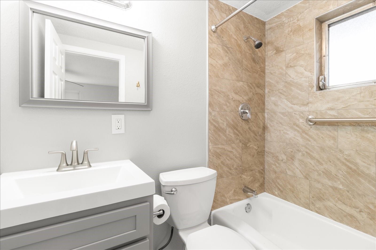
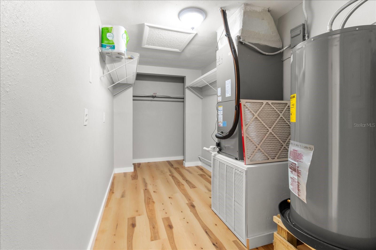
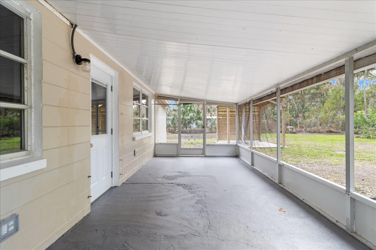
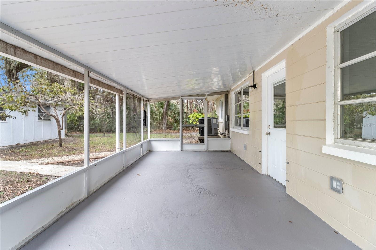
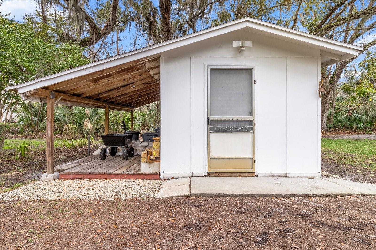
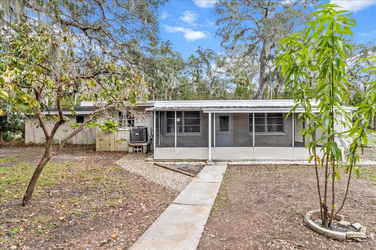
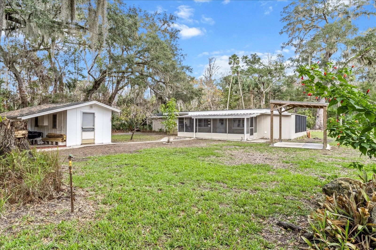
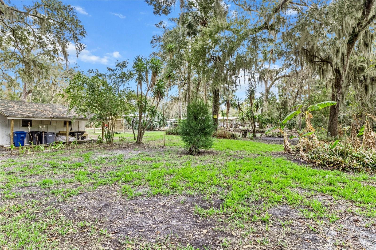
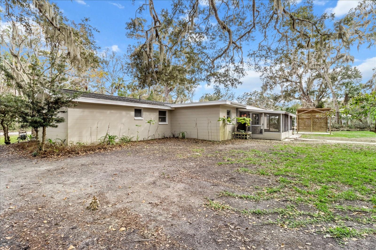
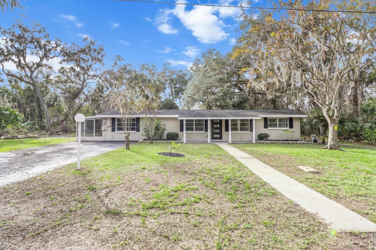
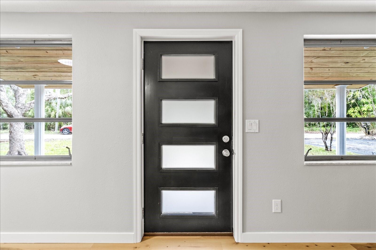
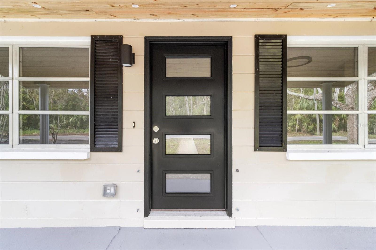
- MLS#: TB8391158 ( Residential )
- Street Address: Address Not Provided
- Viewed: 206
- Price: $239,000
- Price sqft: $121
- Waterfront: No
- Year Built: 1968
- Bldg sqft: 1980
- Bedrooms: 3
- Total Baths: 2
- Full Baths: 2
- Days On Market: 265
- Additional Information
- County: CITRUS
- City: CRYSTAL RIVER
- Zipcode: 34428
- Subdivision: Woodland Estates
- Elementary School: Crystal River Primary
- Middle School: Crystal River
- High School: Crystal River
- Provided by: COLDWELL BANKER NEXT GENERATIO
- Contact: Steven Lenhardt
- 352-794-6100

- DMCA Notice
-
Description**Price Reduction plus $10,000 buyer incentive to use towards rate buy down, closing costs, or flood insurance premium.** Nestled in the inviting community of Crystal River, this beautifully renovated 3 bedroom house offers a harmonious blend of modern convenience and tranquil living. Located at 1920 NW 16th Ct, this 1,448 square foot property boasts a comprehensive renovation, including new flooring throughout, a freshly updated kitchen, new paint throughout and updated bathrooms. The kitchen is a standout feature of the home, with its new cabinets, countertops, and appliances providing both functionality and style. Adjacent to it, the spacious living room ensures a welcoming space for family and friends. The home offers three bedrooms, with the master suite providing an ensuite full bathroom, while an additional three quarter bathroom features a double sink for practicality. Set on a large lot, the property presents ample outdoor space, complemented by two screened in lanais perfect for enjoying the Florida sunshine while staying cool and pest free. A front porch adds to the inviting exterior, providing a perfect spot to relax. The propertys exterior elements include a pergola and a large shed with a lean to, ideal for storage or potential outdoor projects. Residents have the option to pay for access to a neighborhood boat ramp, making it a superb choice for those who enjoy boating and water activities. Crystal River is known for its vibrant community and abundant natural beauty, providing a serene environment with modern comforts nearby. This property combines modern updates with classic charm, making it an excellent opportunity for buyers seeking a comfortable, move in ready home in a desirable location.
All
Similar
Features
Appliances
- Dishwasher
- Microwave
- Range
- Refrigerator
Home Owners Association Fee
- 0.00
Carport Spaces
- 0.00
Close Date
- 0000-00-00
Cooling
- Central Air
Country
- US
Covered Spaces
- 0.00
Exterior Features
- Private Mailbox
- Storage
Flooring
- Luxury Vinyl
Furnished
- Unfurnished
Garage Spaces
- 0.00
Heating
- Electric
High School
- Crystal River High School
Insurance Expense
- 0.00
Interior Features
- Ceiling Fans(s)
- Living Room/Dining Room Combo
- Primary Bedroom Main Floor
Legal Description
- WOODLAND ESTS UNIT 1 PB 3 PG 48 LOT 15 & N1/2 OF LOT 14 BLK 7
Levels
- One
Living Area
- 1448.00
Middle School
- Crystal River Middle School
Area Major
- 34428 - Crystal River
Net Operating Income
- 0.00
Occupant Type
- Vacant
Open Parking Spaces
- 0.00
Other Expense
- 0.00
Parcel Number
- 17E-18S-17-0010-00070-0150
Property Type
- Residential
Roof
- Shingle
School Elementary
- Crystal River Primary School
Sewer
- Public Sewer
Tax Year
- 2024
Township
- 18S
Utilities
- Cable Available
- Electricity Available
- Electricity Connected
- Phone Available
- Sewer Available
- Sewer Connected
- Water Available
- Water Connected
Views
- 206
Virtual Tour Url
- https://www.propertypanorama.com/instaview/stellar/TB8391158
Water Source
- None
Year Built
- 1968
Zoning Code
- R1
Listing Data ©2026 Greater Fort Lauderdale REALTORS®
Listings provided courtesy of The Hernando County Association of Realtors MLS.
Listing Data ©2026 REALTOR® Association of Citrus County
Listing Data ©2026 Royal Palm Coast Realtor® Association
The information provided by this website is for the personal, non-commercial use of consumers and may not be used for any purpose other than to identify prospective properties consumers may be interested in purchasing.Display of MLS data is usually deemed reliable but is NOT guaranteed accurate.
Datafeed Last updated on February 18, 2026 @ 12:00 am
©2006-2026 brokerIDXsites.com - https://brokerIDXsites.com
Sign Up Now for Free!X
Call Direct: Brokerage Office:
Registration Benefits:
- New Listings & Price Reduction Updates sent directly to your email
- Create Your Own Property Search saved for your return visit.
- "Like" Listings and Create a Favorites List
* NOTICE: By creating your free profile, you authorize us to send you periodic emails about new listings that match your saved searches and related real estate information.If you provide your telephone number, you are giving us permission to call you in response to this request, even if this phone number is in the State and/or National Do Not Call Registry.
Already have an account? Login to your account.
