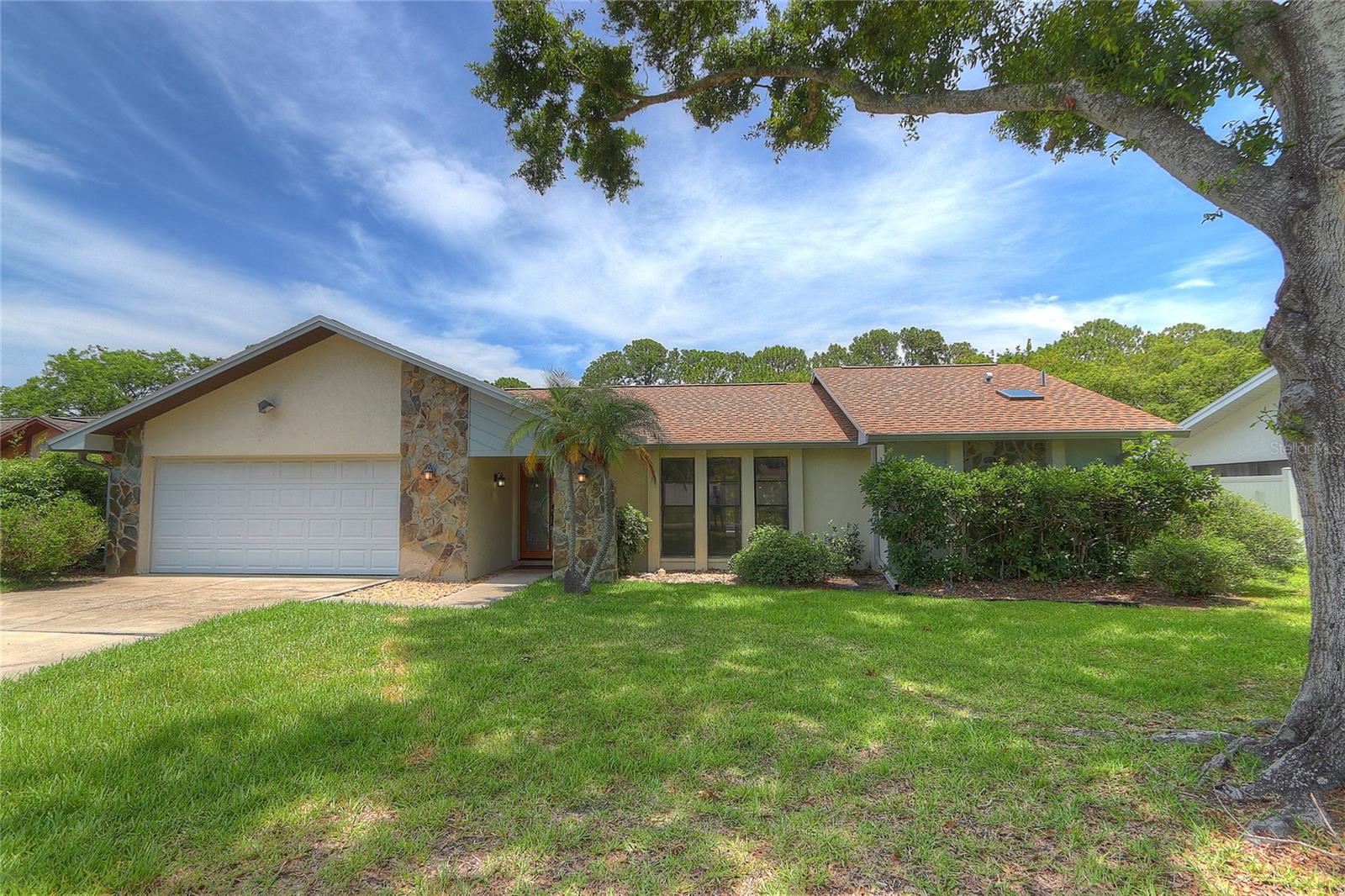Share this property:
Contact Julie Ann Ludovico
Schedule A Showing
Request more information
- Home
- Property Search
- Search results
- 313 Oak Crest Drive, SAFETY HARBOR, FL 34695
Property Photos










































- MLS#: TB8391346 ( Residential )
- Street Address: 313 Oak Crest Drive
- Viewed: 4
- Price: $595,000
- Price sqft: $232
- Waterfront: No
- Year Built: 1984
- Bldg sqft: 2566
- Bedrooms: 4
- Total Baths: 2
- Full Baths: 2
- Garage / Parking Spaces: 2
- Days On Market: 20
- Additional Information
- Geolocation: 28.0207 / -82.6916
- County: PINELLAS
- City: SAFETY HARBOR
- Zipcode: 34695
- Subdivision: Bay Woods
- Elementary School: Safety Harbor
- Middle School: Safety Harbor
- High School: Countryside
- Provided by: YELLOWTAIL REALTY ADVISORS LLC

- DMCA Notice
-
DescriptionWelcome to 313 Oak Crest Dr, nestled in one of Safety Harbors most desirable neighborhoodsjust minutes from charming Downtown Safety Harbor and the scenic beauty of Philippe Park. This beautifully maintained 4 bedroom, 2 bathroom pool home offers the perfect blend of comfort, privacy, and Florida lifestyle. The master suite features a walk in closet, en suite bathroom with a stand up shower. The secondary bedrooms are generously sizedideal for family, guests, or a home office setup. Step into the main living area and you'll immediately notice the high ceilings, skylights, and a cozy wood burning fireplace, creating an airy yet inviting space for entertaining or relaxing. The kitchen overlooks the pool area, making meal prep and family time seamless. But the true showstopper is the backyarda lush, private paradise backing up to protected conservation land, meaning no rear neighbors. The travertine stone patio surrounds a resurfaced pool (2024), offering an incredible space to host summer BBQs, unwind in the sun, or watch the kids splash and play. Other updates include: New roof (2023), New AC (2025), New water heater (2025), Owned solar panels (2019) for energy efficiency, Impact film on windows and doors for added protection, With top notch updates to all the critical components of a home, peaceful nature views, and unbeatable proximity to downtown shops, restaurants, waterfront trails, and Philippe Park, this home truly has it all. Dont miss your chance to own one of the most private pool homes in Safety Harborschedule your showing today!
All
Similar
Features
Appliances
- Cooktop
- Dishwasher
- Dryer
- Refrigerator
- Washer
Home Owners Association Fee
- 108.00
Carport Spaces
- 0.00
Close Date
- 0000-00-00
Cooling
- Central Air
Country
- US
Covered Spaces
- 0.00
Exterior Features
- Sidewalk
- Sliding Doors
Flooring
- Laminate
- Tile
Garage Spaces
- 2.00
Heating
- Central
High School
- Countryside High-PN
Insurance Expense
- 0.00
Interior Features
- Living Room/Dining Room Combo
Legal Description
- BAY WOODS - UNIT II LOT 13
Levels
- One
Living Area
- 2132.00
Middle School
- Safety Harbor Middle-PN
Area Major
- 34695 - Safety Harbor
Net Operating Income
- 0.00
Occupant Type
- Owner
Open Parking Spaces
- 0.00
Other Expense
- 0.00
Parcel Number
- 27-28-16-05806-000-0130
Pets Allowed
- Yes
Pool Features
- In Ground
Property Type
- Residential
Roof
- Shingle
School Elementary
- Safety Harbor Elementary-PN
Sewer
- Public Sewer
Tax Year
- 2024
Township
- 28
Utilities
- Electricity Available
- Electricity Connected
- Public
- Sewer Connected
- Water Connected
Virtual Tour Url
- https://www.propertypanorama.com/instaview/stellar/TB8391346
Water Source
- Public
Year Built
- 1984
Listing Data ©2025 Greater Fort Lauderdale REALTORS®
Listings provided courtesy of The Hernando County Association of Realtors MLS.
Listing Data ©2025 REALTOR® Association of Citrus County
Listing Data ©2025 Royal Palm Coast Realtor® Association
The information provided by this website is for the personal, non-commercial use of consumers and may not be used for any purpose other than to identify prospective properties consumers may be interested in purchasing.Display of MLS data is usually deemed reliable but is NOT guaranteed accurate.
Datafeed Last updated on June 20, 2025 @ 12:00 am
©2006-2025 brokerIDXsites.com - https://brokerIDXsites.com
Sign Up Now for Free!X
Call Direct: Brokerage Office: Mobile: 352.442.9386
Registration Benefits:
- New Listings & Price Reduction Updates sent directly to your email
- Create Your Own Property Search saved for your return visit.
- "Like" Listings and Create a Favorites List
* NOTICE: By creating your free profile, you authorize us to send you periodic emails about new listings that match your saved searches and related real estate information.If you provide your telephone number, you are giving us permission to call you in response to this request, even if this phone number is in the State and/or National Do Not Call Registry.
Already have an account? Login to your account.
