Share this property:
Contact Julie Ann Ludovico
Schedule A Showing
Request more information
- Home
- Property Search
- Search results
- 1200 47th St N, ST PETERSBURG, FL 33713
Property Photos
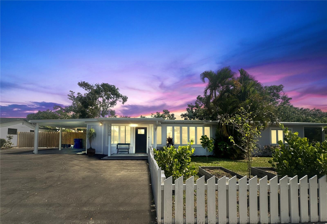

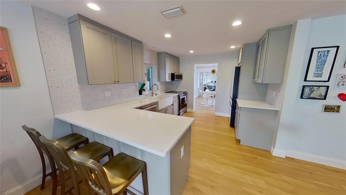
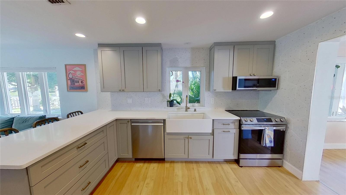
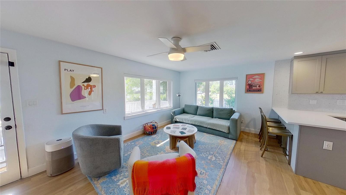

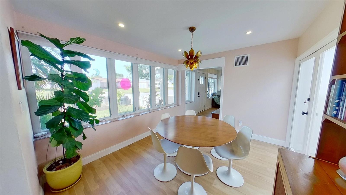
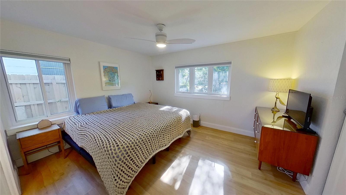
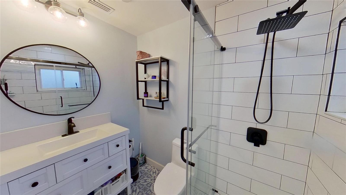

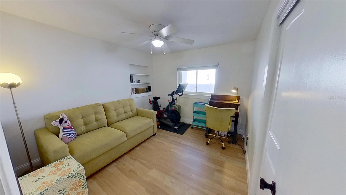
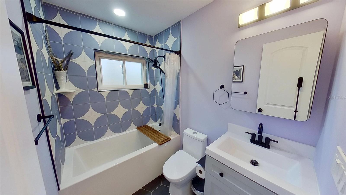
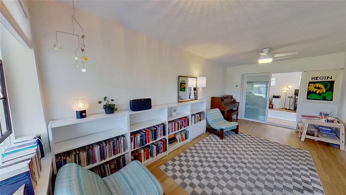
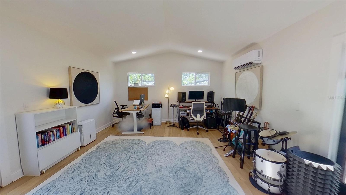
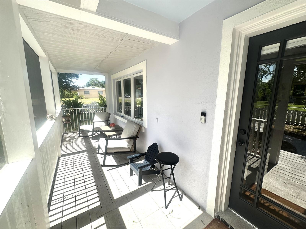
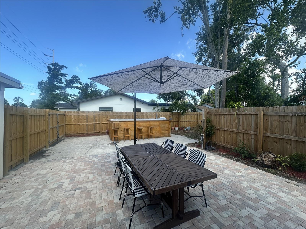
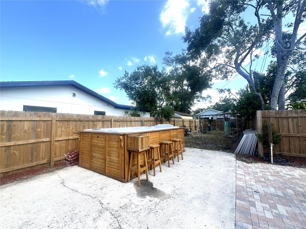
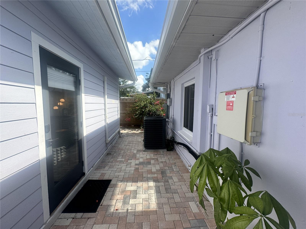
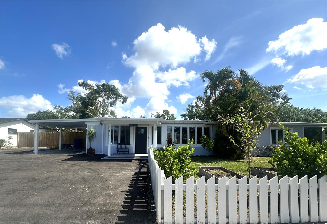
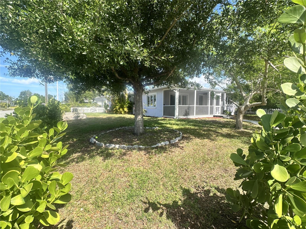
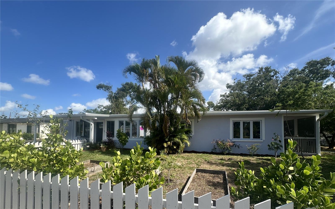
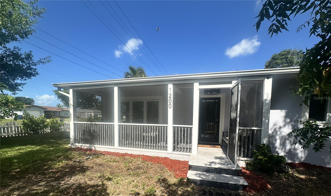
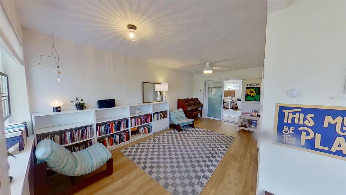
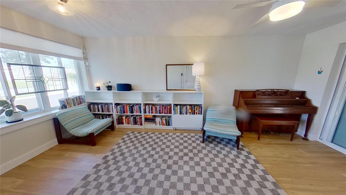
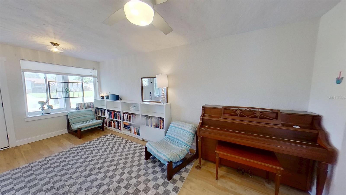
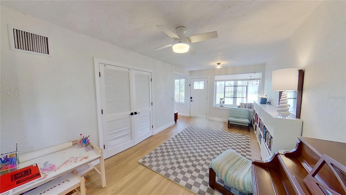
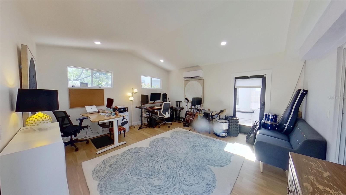
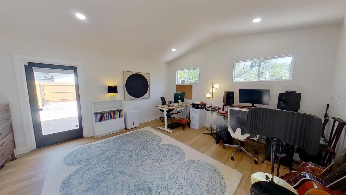
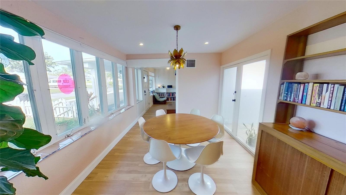
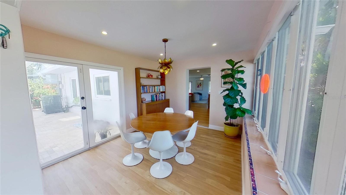
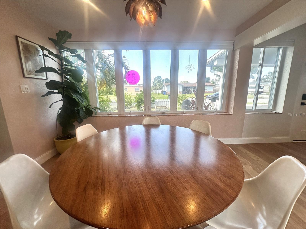
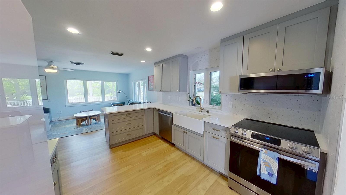
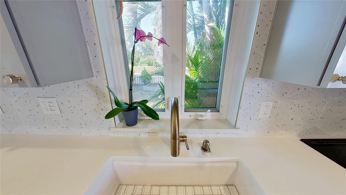
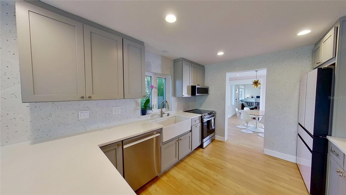
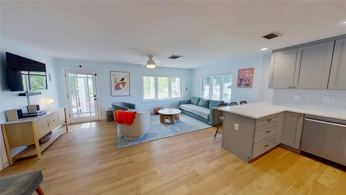
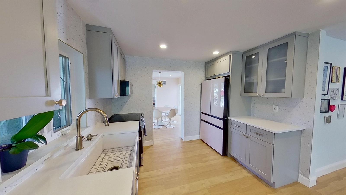
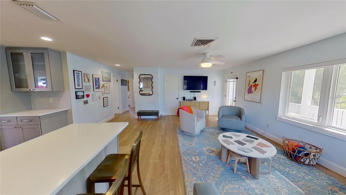
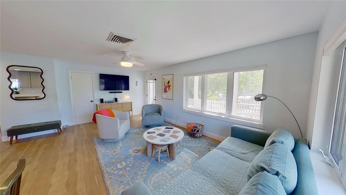
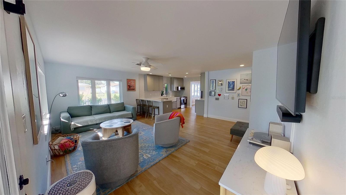
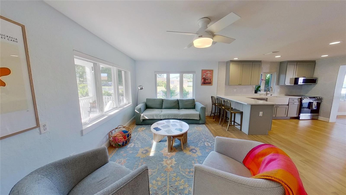
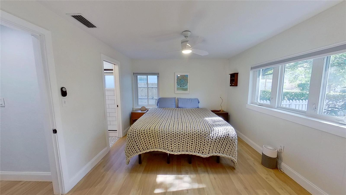
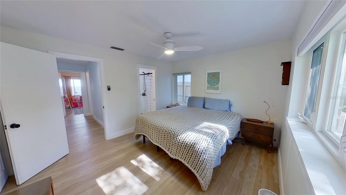
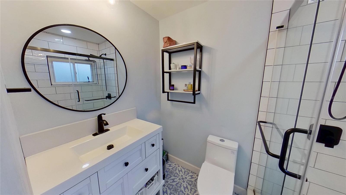

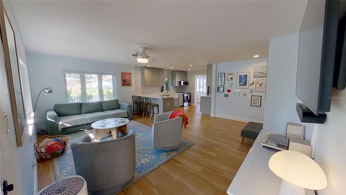
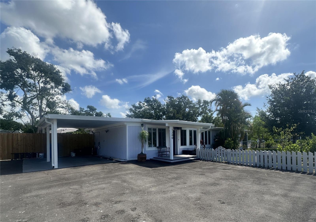
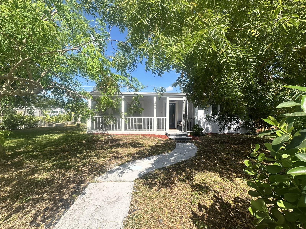
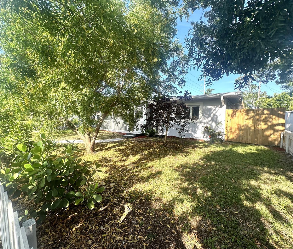

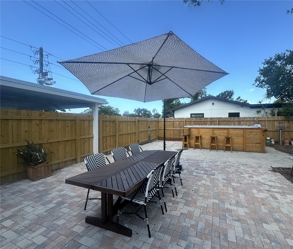
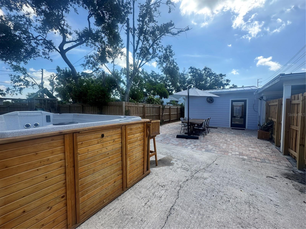
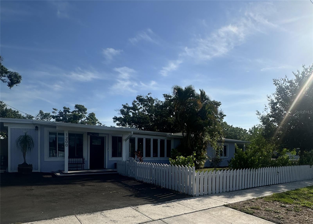

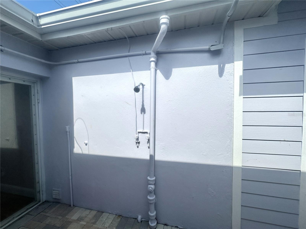
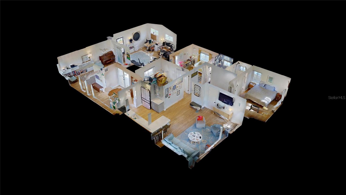
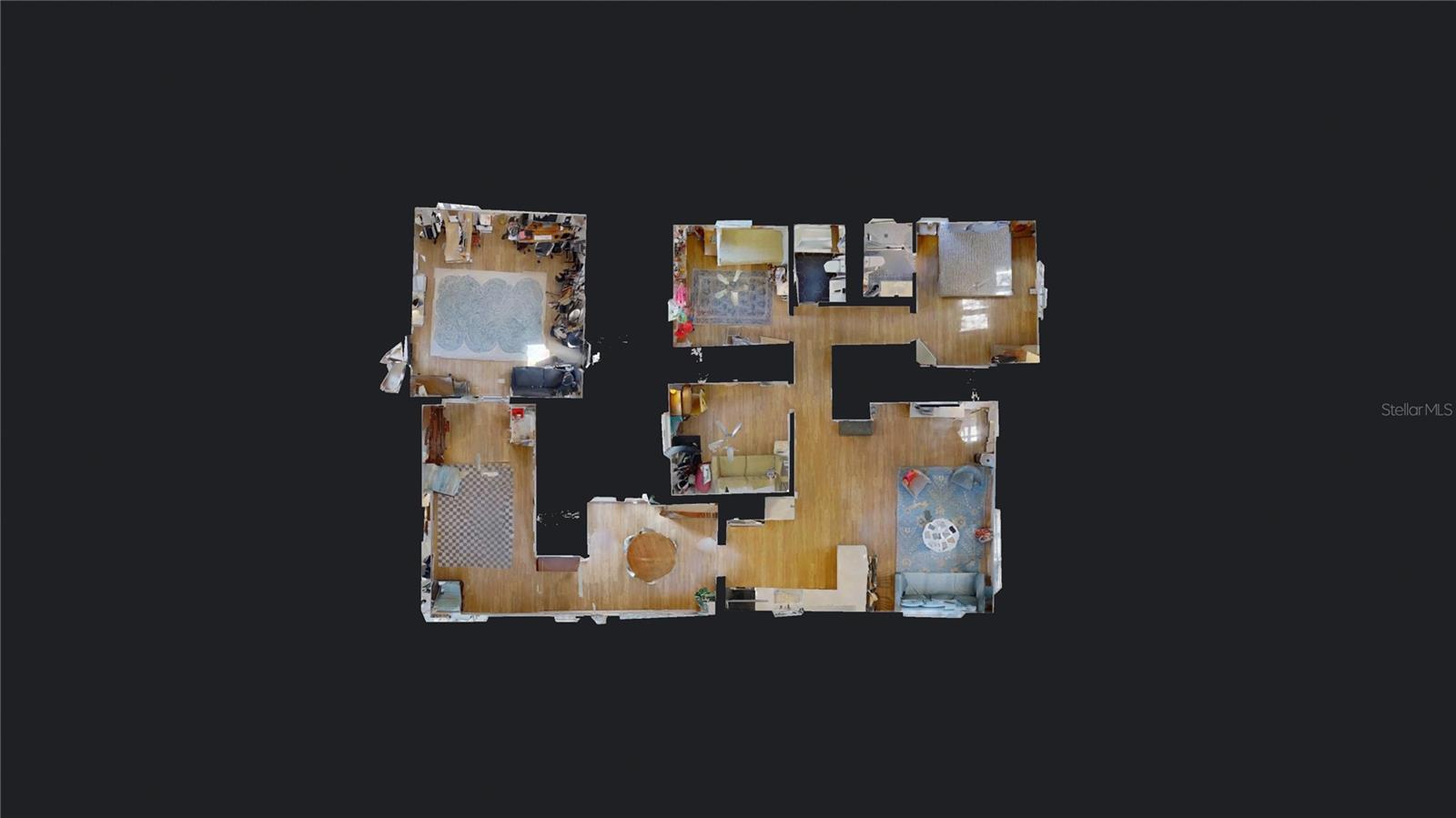
- MLS#: TB8391469 ( Residential )
- Street Address: 1200 47th St N
- Viewed: 73
- Price: $600,000
- Price sqft: $274
- Waterfront: No
- Year Built: 1953
- Bldg sqft: 2192
- Bedrooms: 4
- Total Baths: 2
- Full Baths: 2
- Garage / Parking Spaces: 2
- Days On Market: 52
- Additional Information
- Geolocation: 27.7838 / -82.6974
- County: PINELLAS
- City: ST PETERSBURG
- Zipcode: 33713
- Subdivision: Mount Vernon
- High School: Boca Ciega
- Provided by: A BETTER LIFE REALTY
- Contact: Morgan Ellis
- 727-521-7378

- DMCA Notice
-
DescriptionNON FLOOD, Home is in one of the highest and driest parts of the area! Welcome to your dream home in the heart of St. Petersburgs vibrant Central Oak Park neighborhood! Perfectly situated, this centrally located gem offers a short, equidistant drive to the lively energy of downtown St. Petersburg or the sun kissed shores of its pristine beaches. Spanning 1,636 square feet, this four bedroom, two bathroom home with a two car carport has been meticulously renovated, blending iconic mid century modern style with modern comforts. Nestled on a beautifully landscaped lot, the lush front and back yards are framed by mature greenery, creating a serene oasis. Step inside to a thoughtfully designed split floorplan that balances family living and entertaining. The expansive kitchen, the heart of the home, boasts sleek stone countertops, solid wood cabinetry, and stylish appliances. Unique, tasteful tiling elevates both the kitchen and bathrooms, adding elegance. The kitchen flows into a spacious living room, divided by a chic bar style countertop, perfect for gatherings, while an affectionately styled dining room invites warm, memorable meals. On one end, a versatile flex space, currently a bright office, features vaulted ceilings, abundant natural light, and a private entrance, ideal for work from home or creative pursuits. The living and entertainment areas at the opposite end create a welcoming hub for relaxation. The backyard is a true retreat, with brand new pavers, a 13 foot heated SwimSpa for year round enjoyment, and convenient alley access. A charming front porch off the living room offers a cozy spot to enjoy the neighborhoods charm. This home is as practical as it is beautiful, featuring eco friendly solar power, a 220v car charger, an updated electrical panel, two new AC units, a brand new roof, and secure fencing. Dont miss this meticulously crafted mid century modern masterpiece, where style, comfort, sustainability, and a prime central location converge in perfect harmony.
All
Similar
Features
Appliances
- Cooktop
- Dishwasher
- Dryer
- Refrigerator
- Washer
Home Owners Association Fee
- 0.00
Carport Spaces
- 2.00
Close Date
- 0000-00-00
Cooling
- Central Air
Country
- US
Covered Spaces
- 0.00
Exterior Features
- Awning(s)
- Courtyard
- French Doors
- Private Mailbox
- Sidewalk
Fencing
- Wood
Flooring
- Ceramic Tile
Garage Spaces
- 0.00
Heating
- Electric
- Solar
High School
- Boca Ciega High-PN
Insurance Expense
- 0.00
Interior Features
- Primary Bedroom Main Floor
Legal Description
- MOUNT VERNON BLK B
- S 69FT OF LOTS 9 AND 10 & E 20FT OF LOT 11
Levels
- One
Living Area
- 1876.00
Area Major
- 33713 - St Pete
Net Operating Income
- 0.00
Occupant Type
- Owner
Open Parking Spaces
- 0.00
Other Expense
- 0.00
Parcel Number
- 16-31-16-59310-002-0091
Parking Features
- Boat
- Curb Parking
- Driveway
- Electric Vehicle Charging Station(s)
Pool Features
- Above Ground
- Fiberglass
Possession
- Close Of Escrow
Property Type
- Residential
Roof
- Other
Sewer
- Public Sewer
Tax Year
- 2024
Township
- 31
Utilities
- Electricity Connected
- Water Connected
Views
- 73
Virtual Tour Url
- https://my.matterport.com/show/?m=DRLWkk4hDMj
Water Source
- Public
Year Built
- 1953
Listing Data ©2025 Greater Fort Lauderdale REALTORS®
Listings provided courtesy of The Hernando County Association of Realtors MLS.
Listing Data ©2025 REALTOR® Association of Citrus County
Listing Data ©2025 Royal Palm Coast Realtor® Association
The information provided by this website is for the personal, non-commercial use of consumers and may not be used for any purpose other than to identify prospective properties consumers may be interested in purchasing.Display of MLS data is usually deemed reliable but is NOT guaranteed accurate.
Datafeed Last updated on July 21, 2025 @ 12:00 am
©2006-2025 brokerIDXsites.com - https://brokerIDXsites.com
Sign Up Now for Free!X
Call Direct: Brokerage Office: Mobile: 352.442.9386
Registration Benefits:
- New Listings & Price Reduction Updates sent directly to your email
- Create Your Own Property Search saved for your return visit.
- "Like" Listings and Create a Favorites List
* NOTICE: By creating your free profile, you authorize us to send you periodic emails about new listings that match your saved searches and related real estate information.If you provide your telephone number, you are giving us permission to call you in response to this request, even if this phone number is in the State and/or National Do Not Call Registry.
Already have an account? Login to your account.
