Share this property:
Contact Julie Ann Ludovico
Schedule A Showing
Request more information
- Home
- Property Search
- Search results
- 704 Lyndhurst Street 624, DUNEDIN, FL 34698
Property Photos
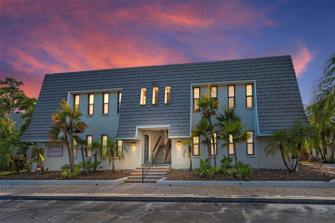

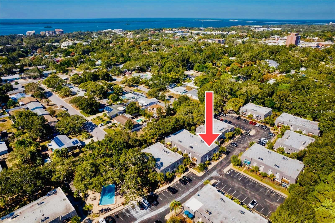
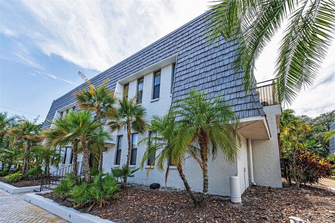
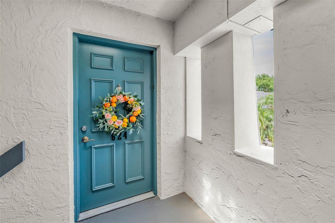
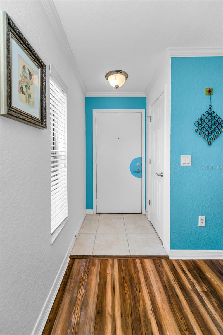
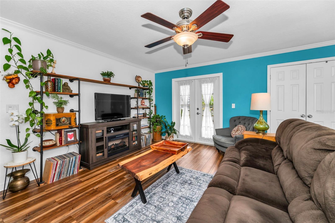
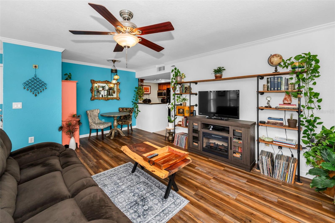
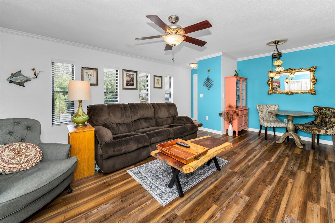
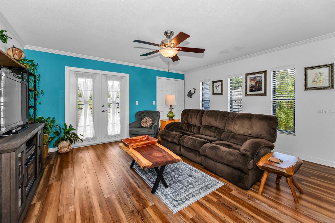
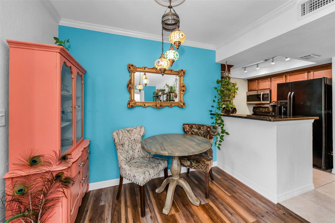
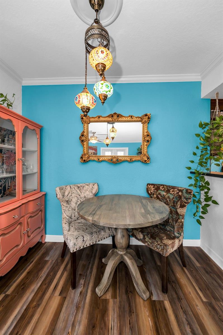
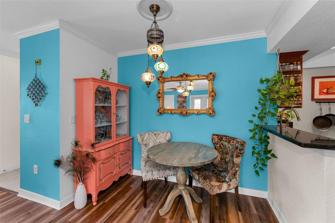
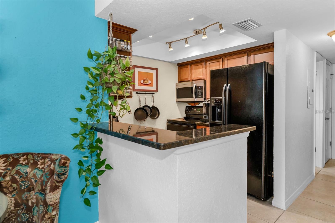
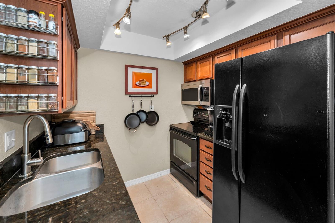
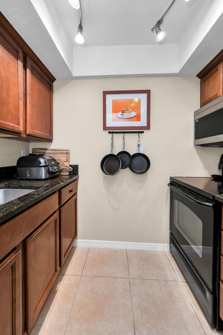
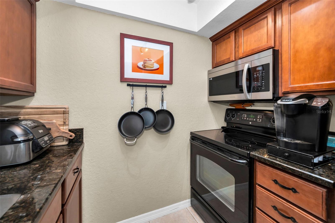
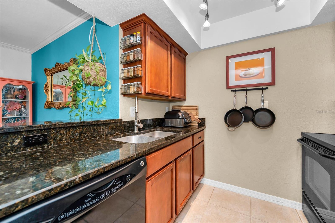
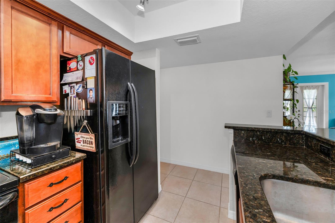
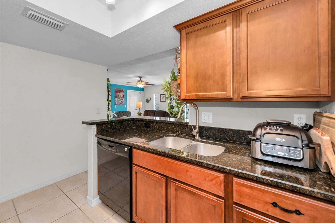
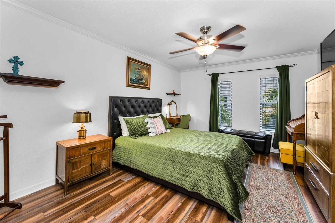
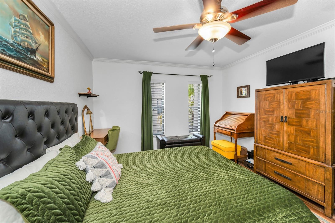
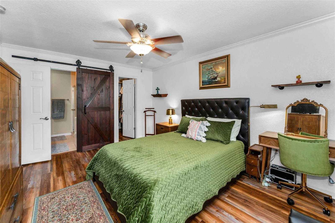
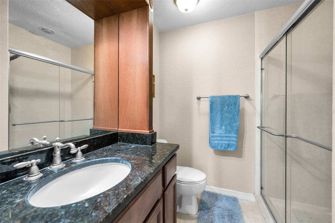
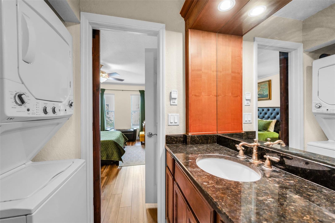
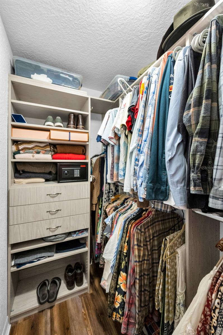
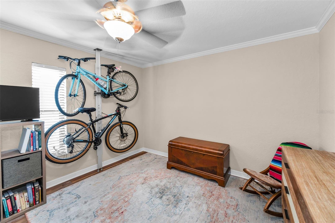
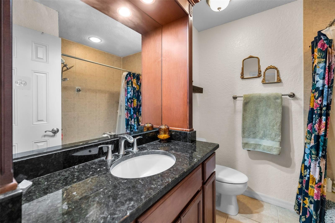
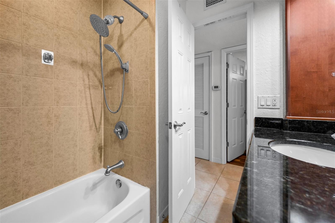
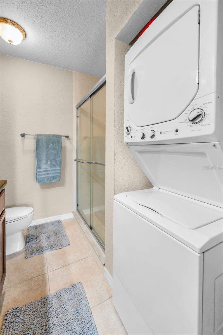
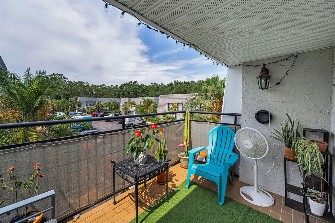
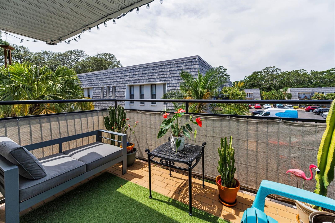
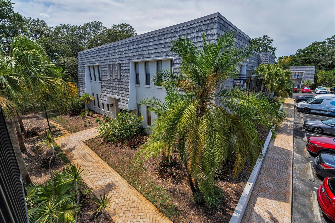
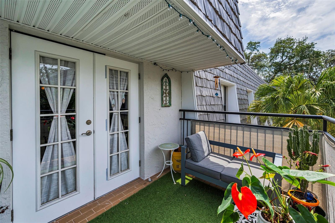
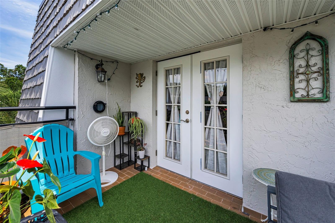
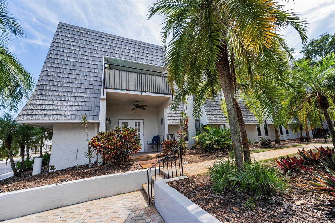
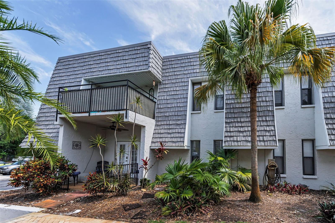
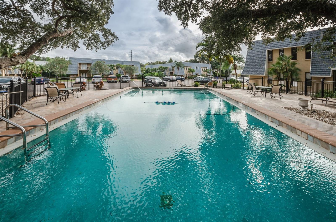
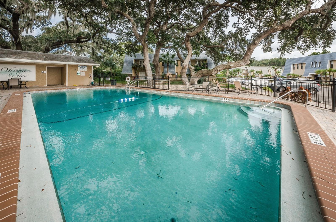
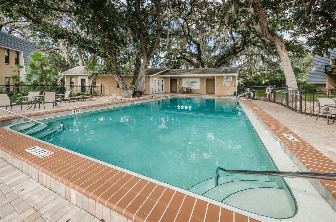
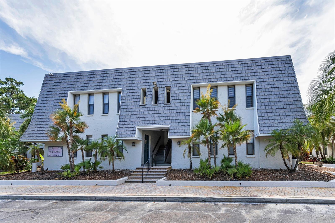
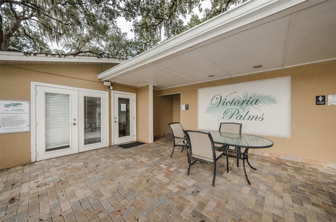
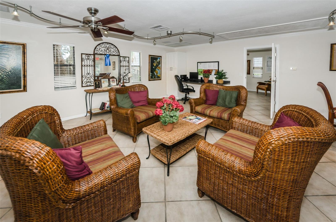
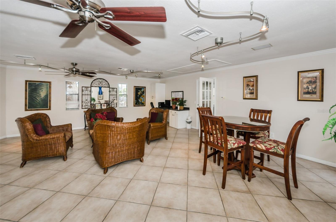
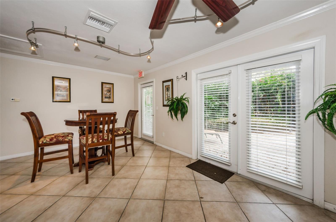
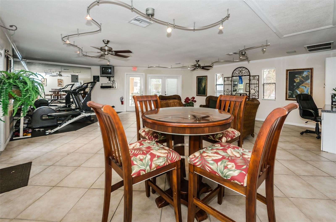
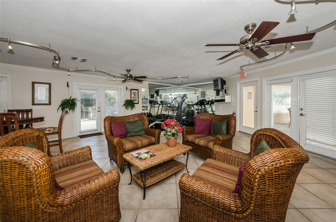
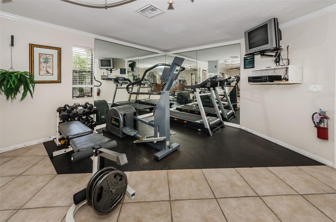
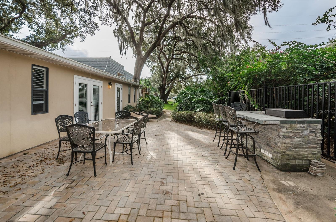
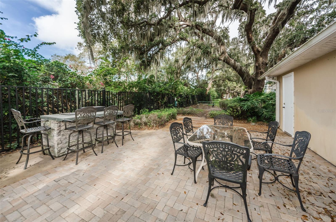
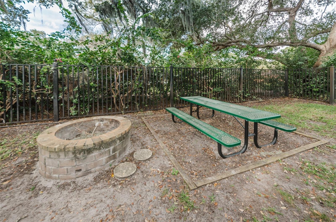
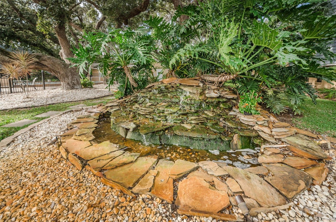
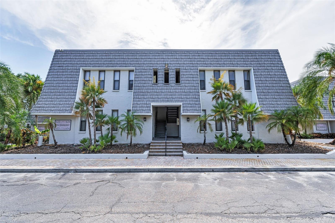
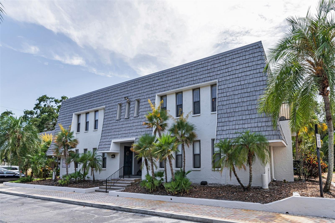
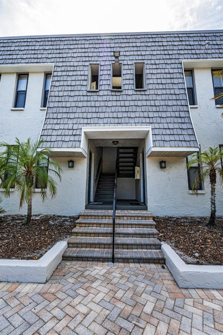
- MLS#: TB8391686 ( Residential )
- Street Address: 704 Lyndhurst Street 624
- Viewed: 63
- Price: $265,000
- Price sqft: $238
- Waterfront: No
- Year Built: 1974
- Bldg sqft: 1114
- Bedrooms: 2
- Total Baths: 2
- Full Baths: 2
- Days On Market: 62
- Additional Information
- Geolocation: 28.0076 / -82.7812
- County: PINELLAS
- City: DUNEDIN
- Zipcode: 34698
- Subdivision: Victoria Palms Condo
- Building: Victoria Palms Condo

- DMCA Notice
-
DescriptionDont miss out on the opportunity to live a stones throw away from the sought after community of Downtown Dunedin in this immaculate 2 bedroom, 2 bath condo. Walk along the intercoastal water of the Gulf, bike the Pinellas Trail, take the golf cart downtown, or take a short stroll out the back gate of Victoria Palms and find yourself in the heart of all Dunedin has to offer. This rare, gated 2nd floor condo possesses an Olympic sized pool & is nestled in Dunedins best kept secret. Enjoy the ultimate summer experience while relaxing by the pool with your family and friends or experiencing the pristine Clearwater or Honeymoon Island beaches just 5 miles away. This second floor unit is move in ready, featuring wood look luxury vinyl flooring, newer Air conditioner (2020) fresh paint, newer electrical panel & crown molding throughout leaving you with no worries. The chefs kitchen has granite countertops, an undermount sink & maple wood cabinets with black appliances. The large master bedroom has an ensuite bathroom entering through an updated barn door with a brushed nickel framed glass shower and granite vanity, and a large custom walk in closet. The second bathroom is updated as well and has granite countertops and a soaking tub. The washer and dryer do convey. There is plenty of storage, including a coat closet by the entryway and a large storage closet in the living room. Step out onto the walkout patio where you can unwind and have your morning coffee. The community is walking distance to TD Ballpark, home of the Dunedin Blue Jays and the Spring Training home of the Toronto Blue Jays. With a dedicated GOLF CART parking area, lush landscaping, community pool, clubhouse, exercise room and even a grilling area its easy to see why Victoria Palms is the talk of the town. It is a pet friendly community, and the condo fee covers internet, cable tv, water, sewer, trash, pool, landscaping, exterior maintenance, insurance, and reserve funds. All you need to pay extra is for the electricity. This property can be rented for 3 months at a time and there is no waiting period. This is a great opportunity to make Victoria Palms your next home or seasonal getaway! Dont miss your chance to live the Dunedin Dream!
All
Similar
Features
Appliances
- Dishwasher
- Dryer
- Electric Water Heater
- Microwave
- Range
- Refrigerator
- Washer
Association Amenities
- Clubhouse
- Fitness Center
- Gated
- Pool
Home Owners Association Fee
- 0.00
Home Owners Association Fee Includes
- Cable TV
- Common Area Taxes
- Pool
- Escrow Reserves Fund
- Internet
- Maintenance Structure
- Maintenance Grounds
- Maintenance
- Management
- Pest Control
- Recreational Facilities
- Sewer
- Trash
- Water
Association Name
- Elise Vosselmann/ Karen Card
Association Phone
- 727-726-8000
Carport Spaces
- 0.00
Close Date
- 0000-00-00
Cooling
- Central Air
Country
- US
Covered Spaces
- 0.00
Exterior Features
- Courtyard
- French Doors
- Lighting
- Sidewalk
Flooring
- Luxury Vinyl
Furnished
- Unfurnished
Garage Spaces
- 0.00
Heating
- Electric
Insurance Expense
- 0.00
Interior Features
- Ceiling Fans(s)
- Crown Molding
- Eat-in Kitchen
- Open Floorplan
- Primary Bedroom Main Floor
- Solid Wood Cabinets
- Stone Counters
- Thermostat
- Walk-In Closet(s)
Legal Description
- VICTORIA PALMS CONDO UNIT 624
Levels
- One
Living Area
- 1114.00
Area Major
- 34698 - Dunedin
Net Operating Income
- 0.00
Occupant Type
- Owner
Open Parking Spaces
- 0.00
Other Expense
- 0.00
Parcel Number
- 34-28-15-94020-000-0624
Parking Features
- Golf Cart Parking
- Parking Pad
Pets Allowed
- Yes
Pool Features
- Gunite
- Heated
Property Type
- Residential
Roof
- Built-Up
Sewer
- Public Sewer
Tax Year
- 2024
Township
- 28
Unit Number
- 624
Utilities
- BB/HS Internet Available
- Cable Connected
- Electricity Connected
- Phone Available
- Public
- Sewer Connected
- Underground Utilities
- Water Available
- Water Connected
Views
- 63
Virtual Tour Url
- https://www.propertypanorama.com/instaview/stellar/TB8391686
Water Source
- Public
Year Built
- 1974
Listing Data ©2025 Greater Fort Lauderdale REALTORS®
Listings provided courtesy of The Hernando County Association of Realtors MLS.
Listing Data ©2025 REALTOR® Association of Citrus County
Listing Data ©2025 Royal Palm Coast Realtor® Association
The information provided by this website is for the personal, non-commercial use of consumers and may not be used for any purpose other than to identify prospective properties consumers may be interested in purchasing.Display of MLS data is usually deemed reliable but is NOT guaranteed accurate.
Datafeed Last updated on August 2, 2025 @ 12:00 am
©2006-2025 brokerIDXsites.com - https://brokerIDXsites.com
Sign Up Now for Free!X
Call Direct: Brokerage Office: Mobile: 352.442.9386
Registration Benefits:
- New Listings & Price Reduction Updates sent directly to your email
- Create Your Own Property Search saved for your return visit.
- "Like" Listings and Create a Favorites List
* NOTICE: By creating your free profile, you authorize us to send you periodic emails about new listings that match your saved searches and related real estate information.If you provide your telephone number, you are giving us permission to call you in response to this request, even if this phone number is in the State and/or National Do Not Call Registry.
Already have an account? Login to your account.
