Share this property:
Contact Julie Ann Ludovico
Schedule A Showing
Request more information
- Home
- Property Search
- Search results
- 5808 Silver Moon Ave, TAMPA, FL 33625
Property Photos
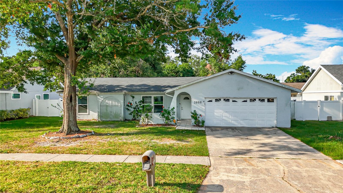

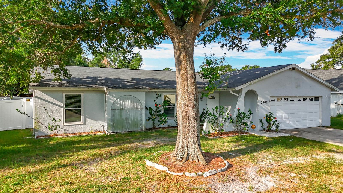

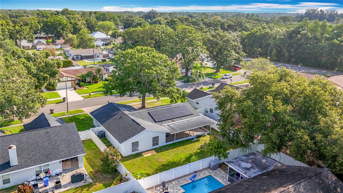
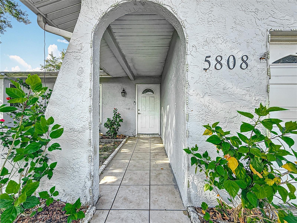
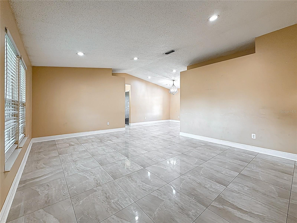
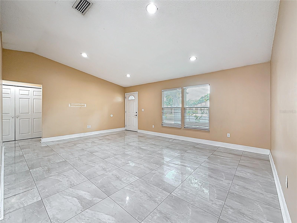
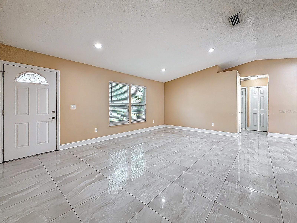
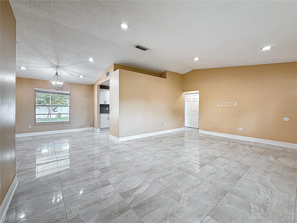
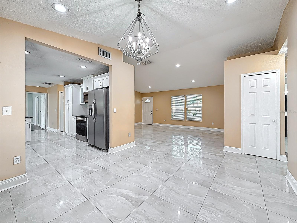
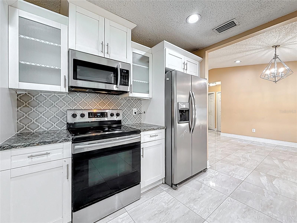
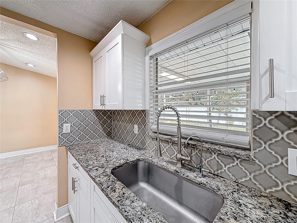
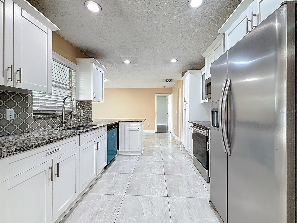
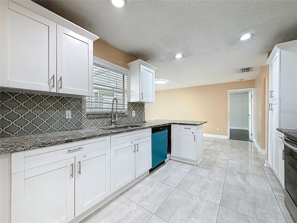
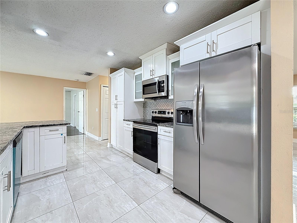
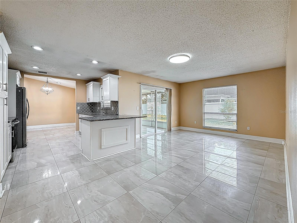
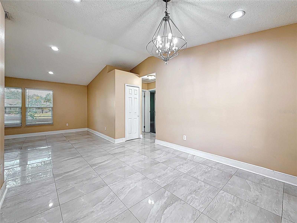
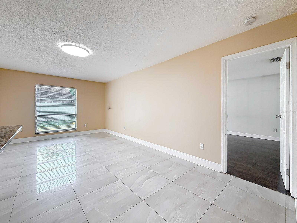
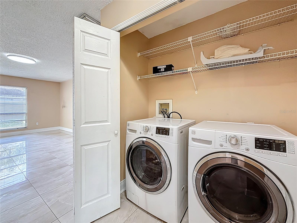
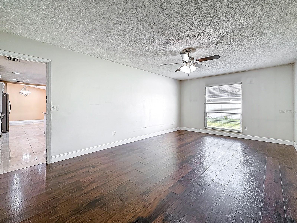
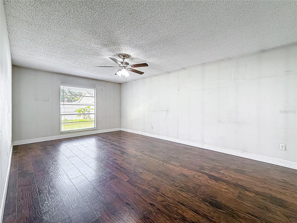
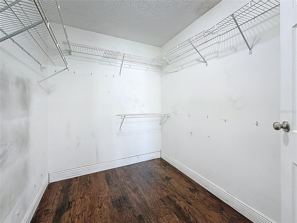
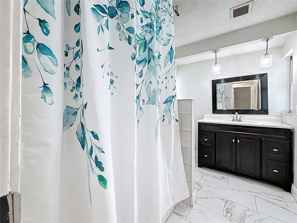

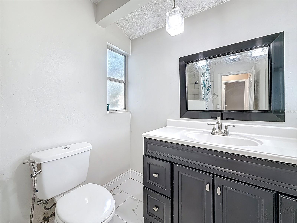
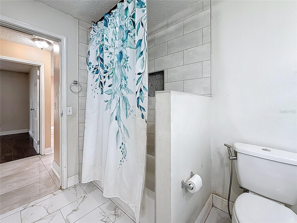
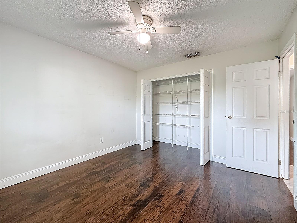
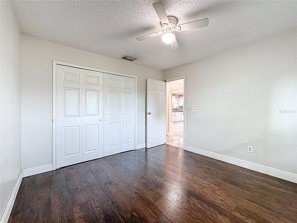
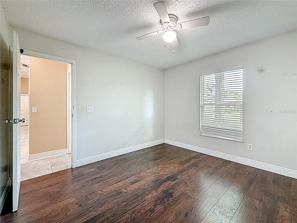
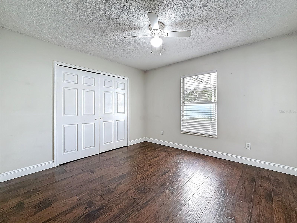
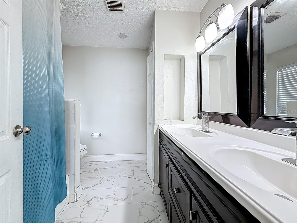
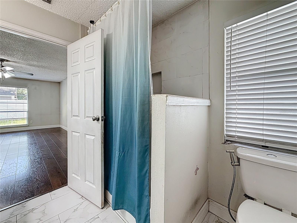
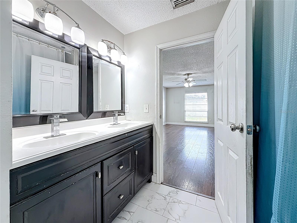
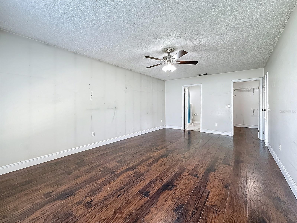
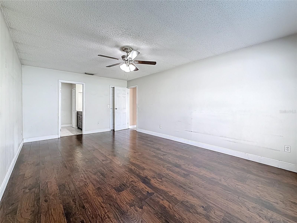
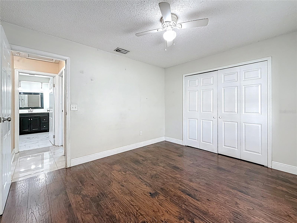
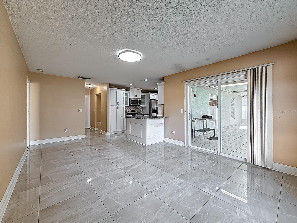

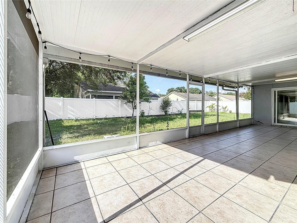
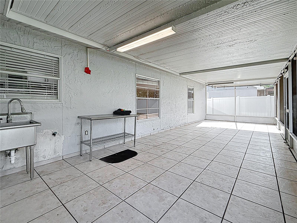
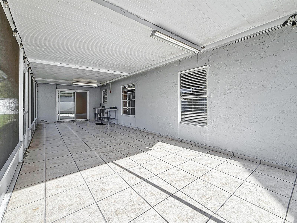
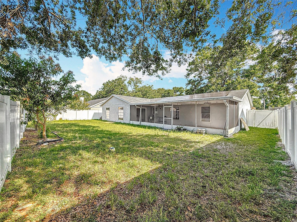
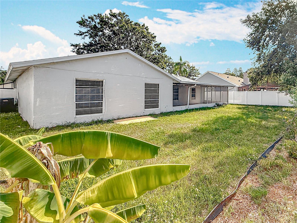
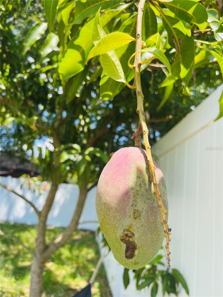
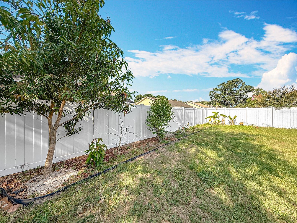
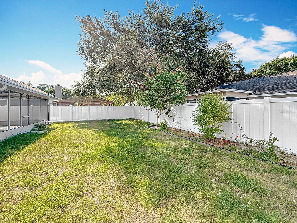
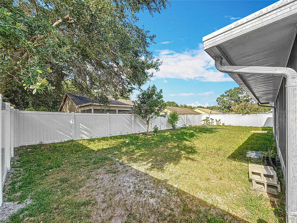
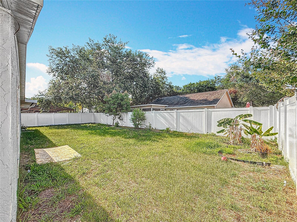


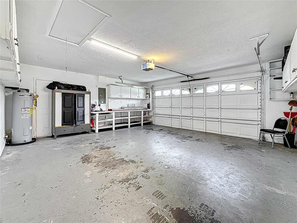
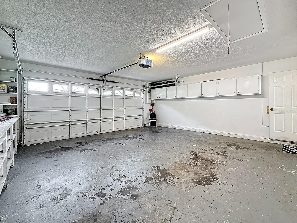
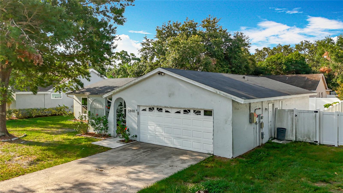
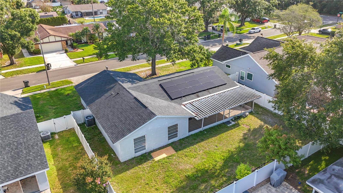
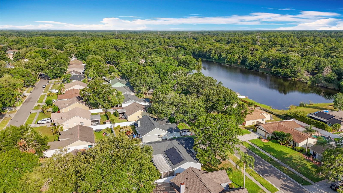
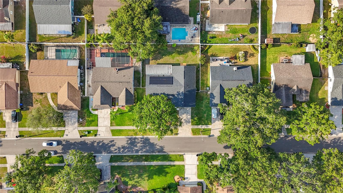
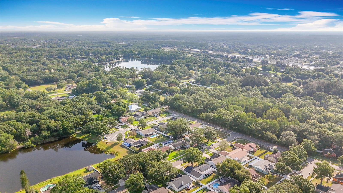
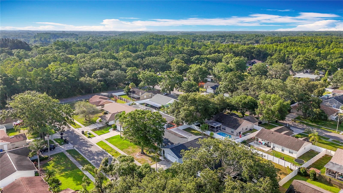
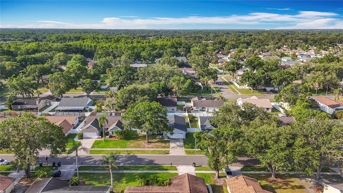
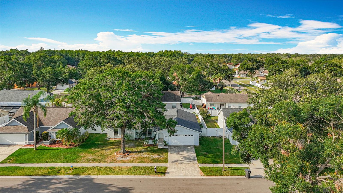
- MLS#: TB8391975 ( Residential )
- Street Address: 5808 Silver Moon Ave
- Viewed: 21
- Price: $450,000
- Price sqft: $175
- Waterfront: No
- Year Built: 1988
- Bldg sqft: 2568
- Bedrooms: 3
- Total Baths: 2
- Full Baths: 2
- Garage / Parking Spaces: 2
- Days On Market: 14
- Additional Information
- Geolocation: 28.0907 / -82.5515
- County: HILLSBOROUGH
- City: TAMPA
- Zipcode: 33625
- Subdivision: Mandarin Lakes
- Elementary School: Citrus Park HB
- Middle School: Sergeant Smith Middle HB
- High School: Sickles HB
- Provided by: DIVINE ESTATES REALTY LLC
- Contact: Nehad Darwish
- 813-401-1851

- DMCA Notice
-
DescriptionBeautifully updated 3 bedroom, 2 bathroom home nestled in the heart of Tampas sought after Citrus Park neighborhood. This residence offers a harmonious blend of modern comfort and natural charm. The home's roof replaced in 2018 along with fully paid off solar panels ensures peace of mind, while the 2 car garage with built in cabinets offer ample storage and convenience. Step inside to discover elegant flooring that flows seamlessly throughout the open concept living spaces. The kitchen is a culinary delight, featuring granite countertops, soft close cabinets, and brand new stainless steel appliances, perfect for both everyday living and entertaining. Enjoy Florida's year round sunshine in the spacious screened in lanai, overlooking a large fenced backyard adorned with mature fruit trees, including a mango tree, your private oasis for relaxation and gatherings. Located within an excellent school zone and just minutes from premier shopping and dining at Citrus Park Mall, this home provides easy access to the Veterans Expressway, making commutes a breeze. Experience the perfect blend of suburban tranquility and urban convenience in this exceptional property. Call today to schedule a showing!
All
Similar
Features
Appliances
- Dishwasher
- Microwave
- Range
- Refrigerator
Association Amenities
- Other
Home Owners Association Fee
- 120.00
Association Name
- Terra Management Services
Association Phone
- (813) 374-2363
Carport Spaces
- 0.00
Close Date
- 0000-00-00
Cooling
- Central Air
Country
- US
Covered Spaces
- 0.00
Exterior Features
- Sidewalk
Fencing
- Fenced
Flooring
- Laminate
- Tile
Furnished
- Unfurnished
Garage Spaces
- 2.00
Heating
- Central
High School
- Sickles-HB
Insurance Expense
- 0.00
Interior Features
- Ceiling Fans(s)
- Other
- Vaulted Ceiling(s)
- Walk-In Closet(s)
Legal Description
- MANDARIN LAKES LOT 4 BLOCK 3
Levels
- One
Living Area
- 1764.00
Lot Features
- Sidewalk
Middle School
- Sergeant Smith Middle-HB
Area Major
- 33625 - Tampa / Carrollwood
Net Operating Income
- 0.00
Occupant Type
- Vacant
Open Parking Spaces
- 0.00
Other Expense
- 0.00
Parcel Number
- U-36-27-17-03A-000003-00004.0
Parking Features
- Garage Door Opener
- Off Street
Pets Allowed
- Yes
Property Type
- Residential
Roof
- Shingle
School Elementary
- Citrus Park-HB
Sewer
- Public Sewer
Tax Year
- 2024
Township
- 27
Utilities
- Public
Views
- 21
Virtual Tour Url
- https://www.propertypanorama.com/instaview/stellar/TB8391975
Water Source
- Public
Year Built
- 1988
Zoning Code
- RSC-6
Listing Data ©2025 Greater Fort Lauderdale REALTORS®
Listings provided courtesy of The Hernando County Association of Realtors MLS.
Listing Data ©2025 REALTOR® Association of Citrus County
Listing Data ©2025 Royal Palm Coast Realtor® Association
The information provided by this website is for the personal, non-commercial use of consumers and may not be used for any purpose other than to identify prospective properties consumers may be interested in purchasing.Display of MLS data is usually deemed reliable but is NOT guaranteed accurate.
Datafeed Last updated on June 14, 2025 @ 12:00 am
©2006-2025 brokerIDXsites.com - https://brokerIDXsites.com
Sign Up Now for Free!X
Call Direct: Brokerage Office: Mobile: 352.442.9386
Registration Benefits:
- New Listings & Price Reduction Updates sent directly to your email
- Create Your Own Property Search saved for your return visit.
- "Like" Listings and Create a Favorites List
* NOTICE: By creating your free profile, you authorize us to send you periodic emails about new listings that match your saved searches and related real estate information.If you provide your telephone number, you are giving us permission to call you in response to this request, even if this phone number is in the State and/or National Do Not Call Registry.
Already have an account? Login to your account.
