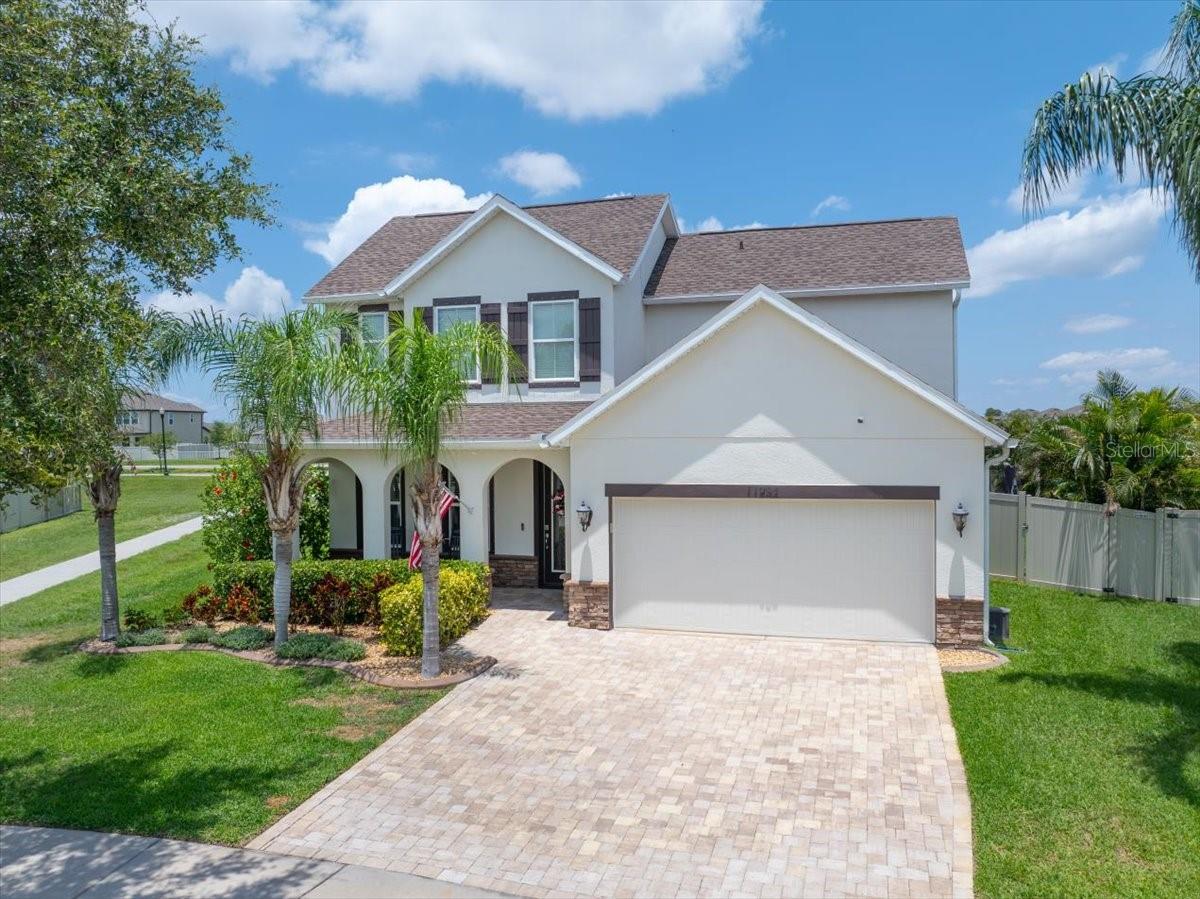Share this property:
Contact Julie Ann Ludovico
Schedule A Showing
Request more information
- Home
- Property Search
- Search results
- 11904 Greenchop Place, RIVERVIEW, FL 33579
Property Photos






















































- MLS#: TB8392062 ( Residential )
- Street Address: 11904 Greenchop Place
- Viewed: 10
- Price: $564,900
- Price sqft: $164
- Waterfront: No
- Year Built: 2017
- Bldg sqft: 3438
- Bedrooms: 4
- Total Baths: 3
- Full Baths: 3
- Days On Market: 27
- Additional Information
- Geolocation: 27.7923 / -82.2892
- County: HILLSBOROUGH
- City: RIVERVIEW
- Zipcode: 33579
- Subdivision: Reserve At Pradera Ph 1a
- Elementary School: Warren Hope Dawson
- Middle School: Eisenhower
- High School: Sumner
- Provided by: PARTNER AGENT REALTY INC

- DMCA Notice
-
DescriptionThis home is perfect for any size family in the highly sought after community of Reserve At Pradera. This meticulous plan features a first floor master bedroom and a rear covered lanai for lazy afternoons. The open concept kitchen with spacious countertops allows you to entertain guests while preparing chef inspired meals. Create lasting memories in the sizeable great room perfect for game nights, movie nights and entertaining family and friends. The secondary bedrooms all assist to fit the needs of your family while the spacious loft is designed to be a versatile space for play or entertainment. Enjoy the comfort & efficiency of this energy star standard home. **BRAND NEW ROOF & POOL SCREEN 2025**
All
Similar
Features
Appliances
- Microwave
- Range
Association Amenities
- Basketball Court
Home Owners Association Fee
- 185.00
Home Owners Association Fee Includes
- Pool
Association Name
- Rizzetta & Company - Rachel Welborn
Association Phone
- 813-533-2950
Builder Name
- Beazer Homes
Carport Spaces
- 0.00
Close Date
- 0000-00-00
Cooling
- Central Air
Country
- US
Covered Spaces
- 0.00
Exterior Features
- Hurricane Shutters
- Lighting
- Rain Gutters
- Sidewalk
- Sliding Doors
Fencing
- Vinyl
Flooring
- Ceramic Tile
- Laminate
Garage Spaces
- 2.00
Heating
- Central
High School
- Sumner High School
Insurance Expense
- 0.00
Interior Features
- Eat-in Kitchen
- High Ceilings
- Living Room/Dining Room Combo
- Open Floorplan
- Primary Bedroom Main Floor
- Thermostat
Legal Description
- RESERVE AT PRADERA PHASE 1A LOT 49 BLOCK 4
Levels
- Two
Living Area
- 2692.00
Lot Features
- Cul-De-Sac
- Irregular Lot
- Oversized Lot
- Sidewalk
- Paved
Middle School
- Eisenhower-HB
Area Major
- 33579 - Riverview
Net Operating Income
- 0.00
Occupant Type
- Owner
Open Parking Spaces
- 0.00
Other Expense
- 0.00
Parcel Number
- U-10-31-20-9YU-000004-00049.0
Pets Allowed
- Yes
Pool Features
- In Ground
Property Type
- Residential
Roof
- Shingle
School Elementary
- Warren Hope Dawson Elementary
Sewer
- Public Sewer
Style
- Craftsman
- Florida
Tax Year
- 2024
Township
- 31
Utilities
- BB/HS Internet Available
- Cable Available
- Electricity Available
- Underground Utilities
- Water Available
Views
- 10
Virtual Tour Url
- https://www.propertypanorama.com/instaview/stellar/TB8392062
Water Source
- Public
Year Built
- 2017
Zoning Code
- PD
Listing Data ©2025 Greater Fort Lauderdale REALTORS®
Listings provided courtesy of The Hernando County Association of Realtors MLS.
Listing Data ©2025 REALTOR® Association of Citrus County
Listing Data ©2025 Royal Palm Coast Realtor® Association
The information provided by this website is for the personal, non-commercial use of consumers and may not be used for any purpose other than to identify prospective properties consumers may be interested in purchasing.Display of MLS data is usually deemed reliable but is NOT guaranteed accurate.
Datafeed Last updated on June 29, 2025 @ 12:00 am
©2006-2025 brokerIDXsites.com - https://brokerIDXsites.com
Sign Up Now for Free!X
Call Direct: Brokerage Office: Mobile: 352.442.9386
Registration Benefits:
- New Listings & Price Reduction Updates sent directly to your email
- Create Your Own Property Search saved for your return visit.
- "Like" Listings and Create a Favorites List
* NOTICE: By creating your free profile, you authorize us to send you periodic emails about new listings that match your saved searches and related real estate information.If you provide your telephone number, you are giving us permission to call you in response to this request, even if this phone number is in the State and/or National Do Not Call Registry.
Already have an account? Login to your account.
