Share this property:
Contact Julie Ann Ludovico
Schedule A Showing
Request more information
- Home
- Property Search
- Search results
- 5287 61st Avenue S, ST PETERSBURG, FL 33715
Property Photos
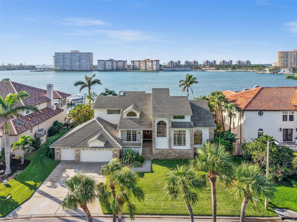

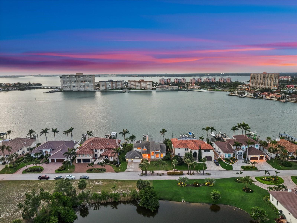
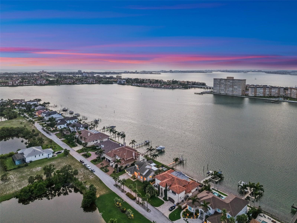
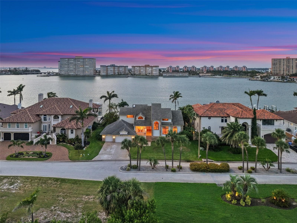
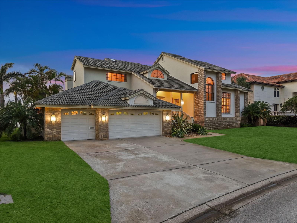
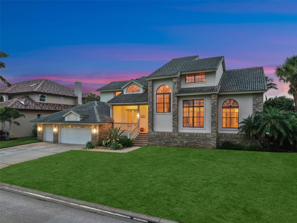
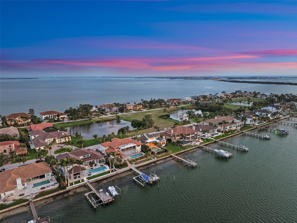
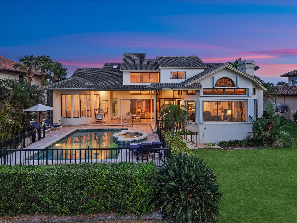
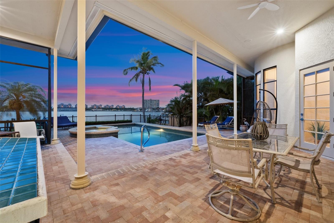
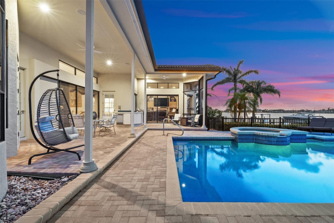
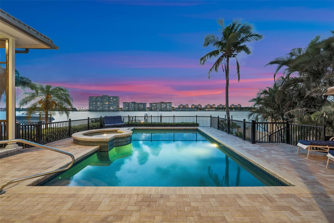
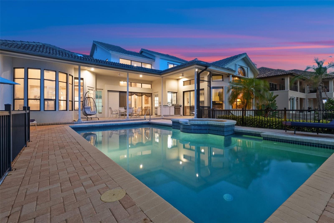
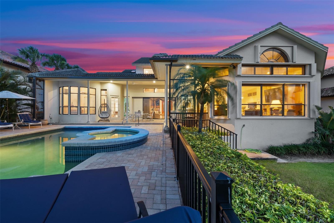
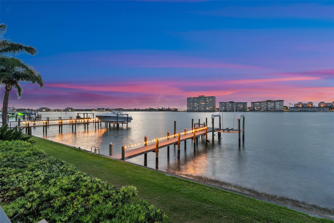
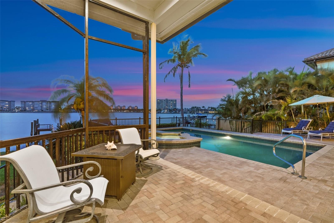
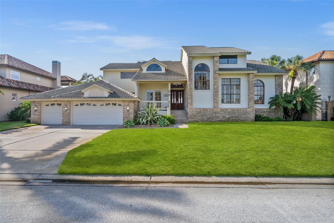
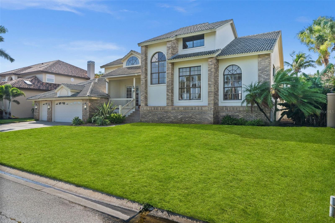
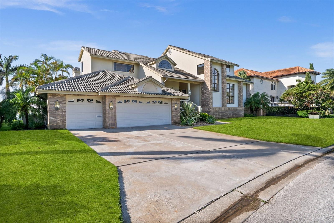
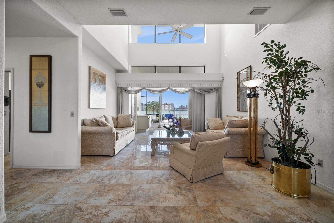
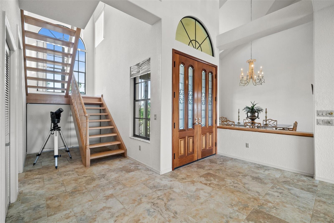
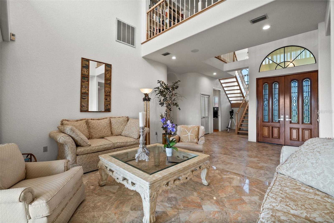
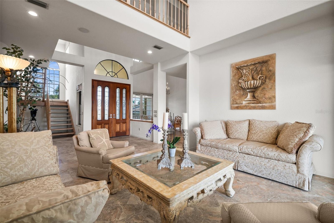
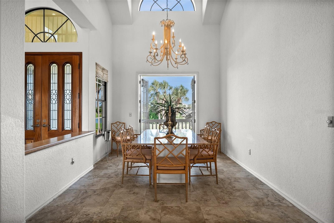
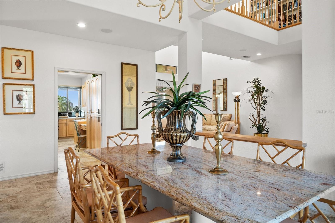
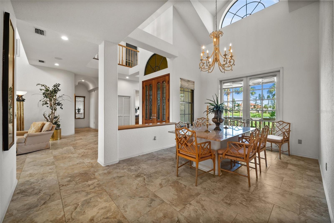
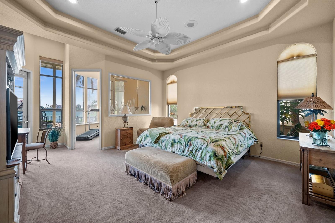
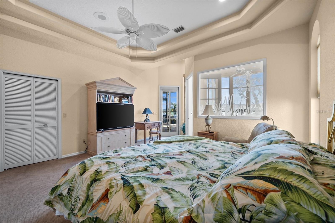
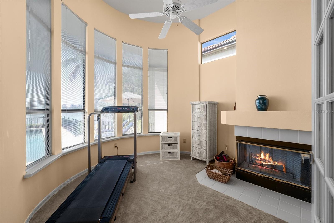
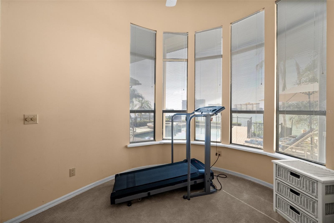
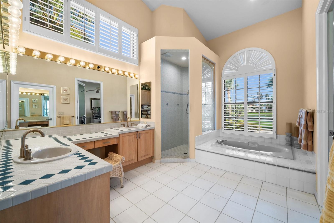
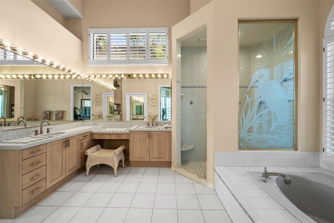
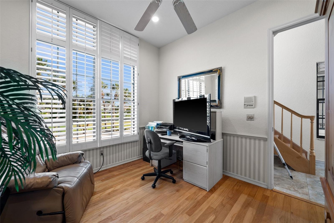
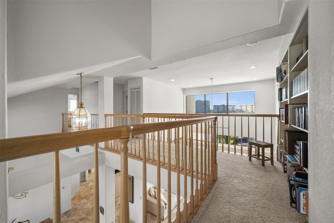
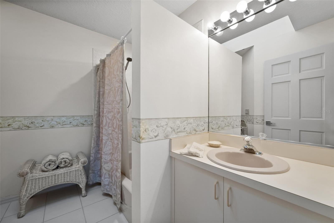
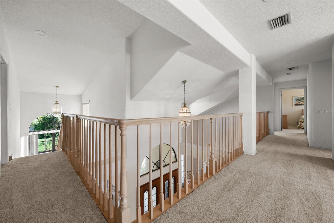
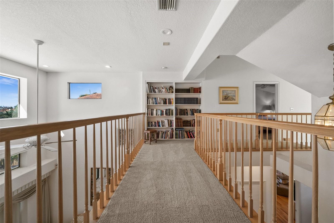
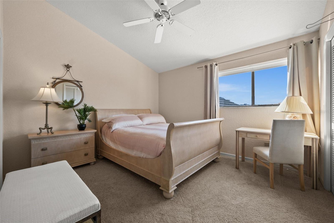
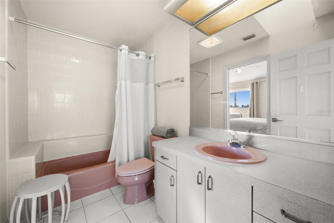
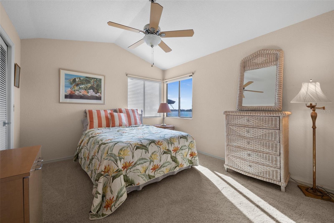
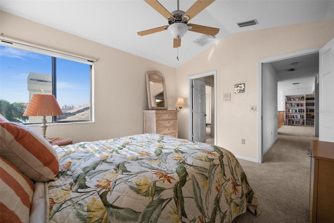
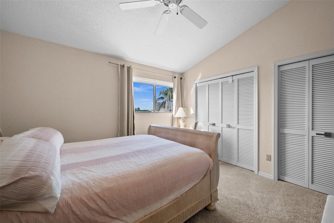
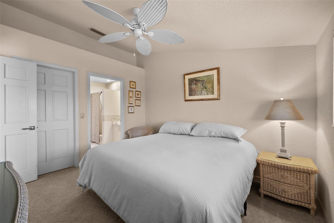
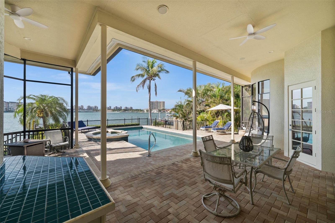
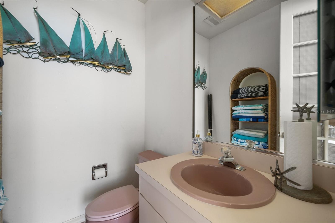
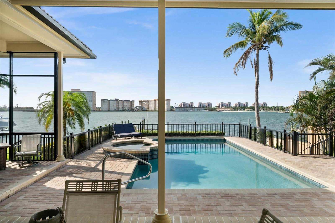
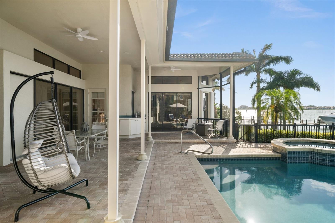
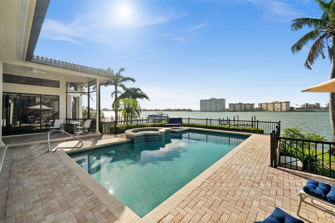
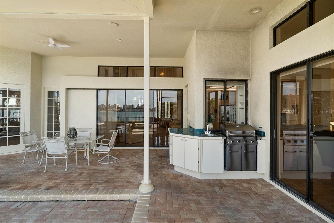
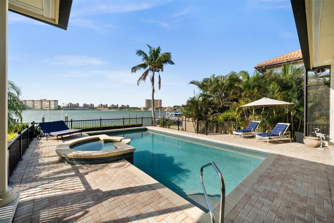
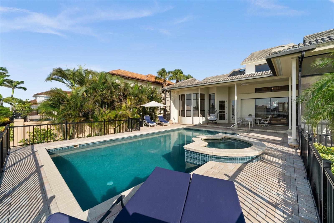
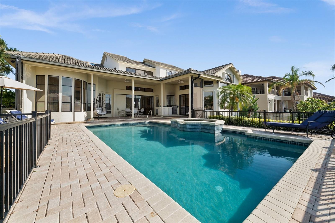
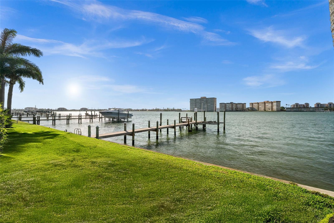
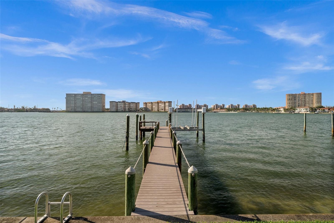
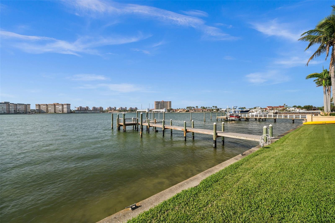
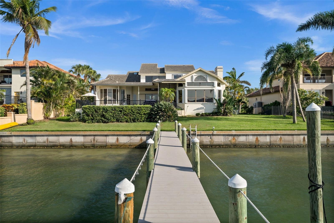
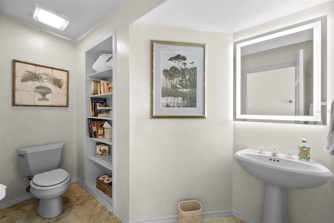
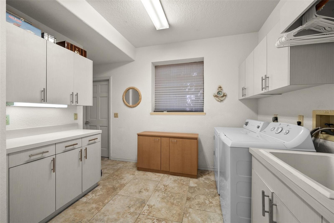
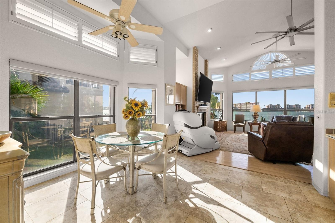
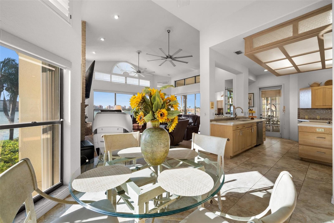
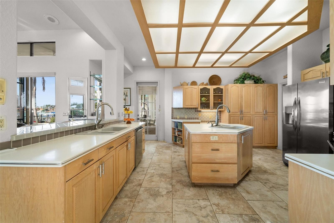
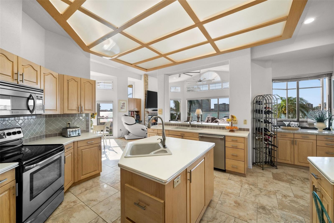
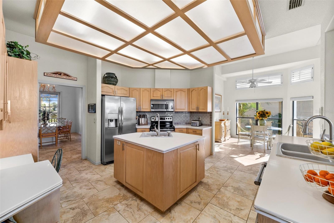
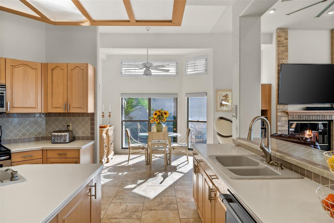
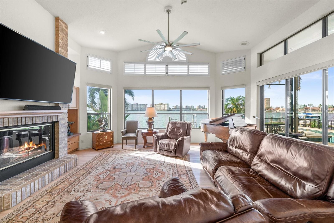
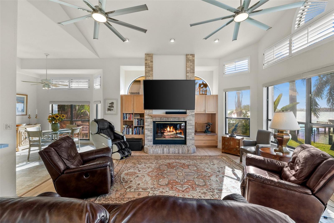
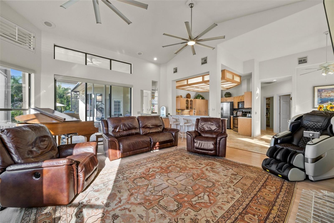
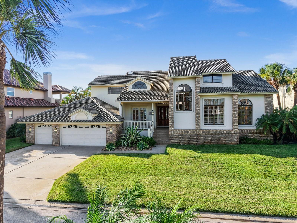
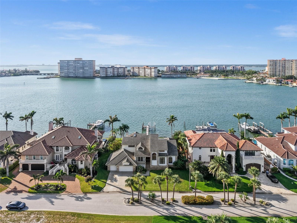
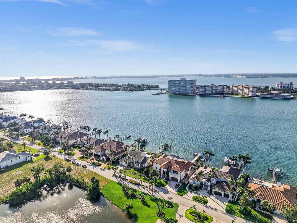
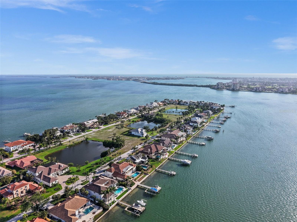
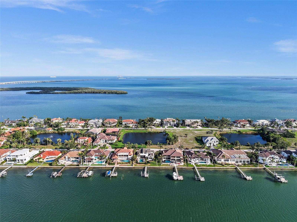
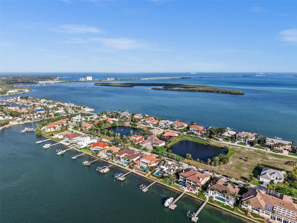
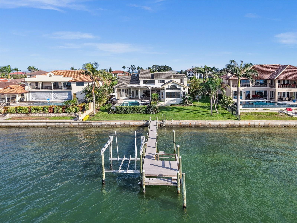
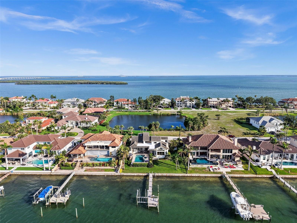
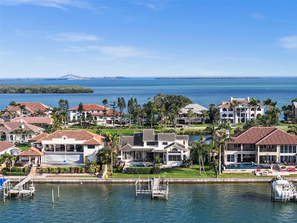
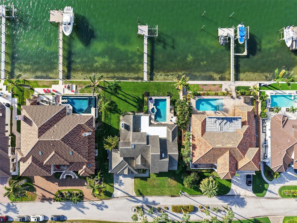
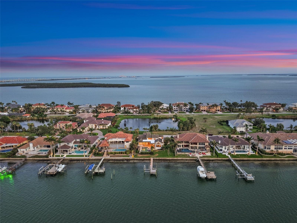
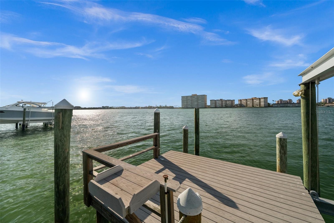
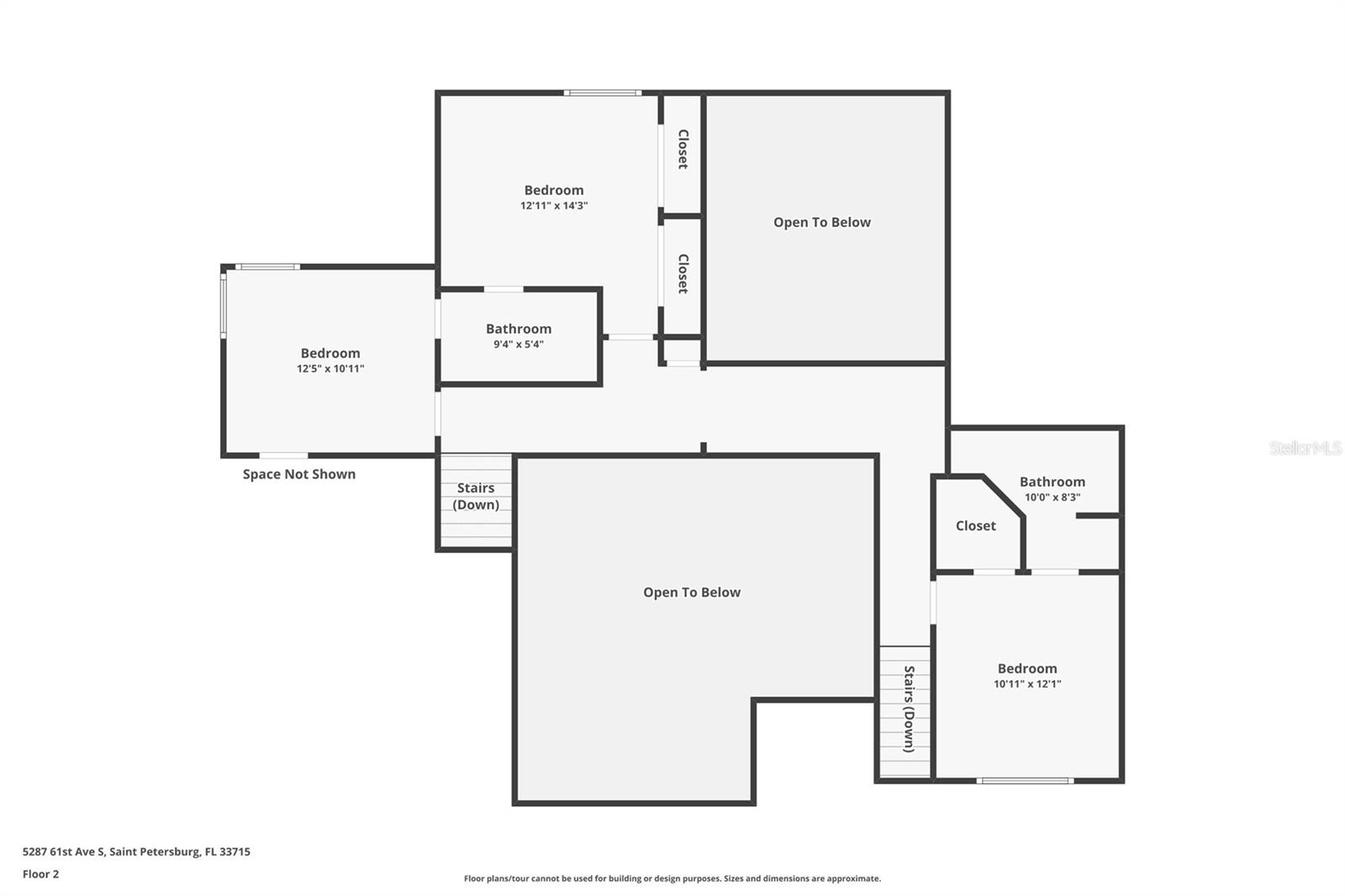
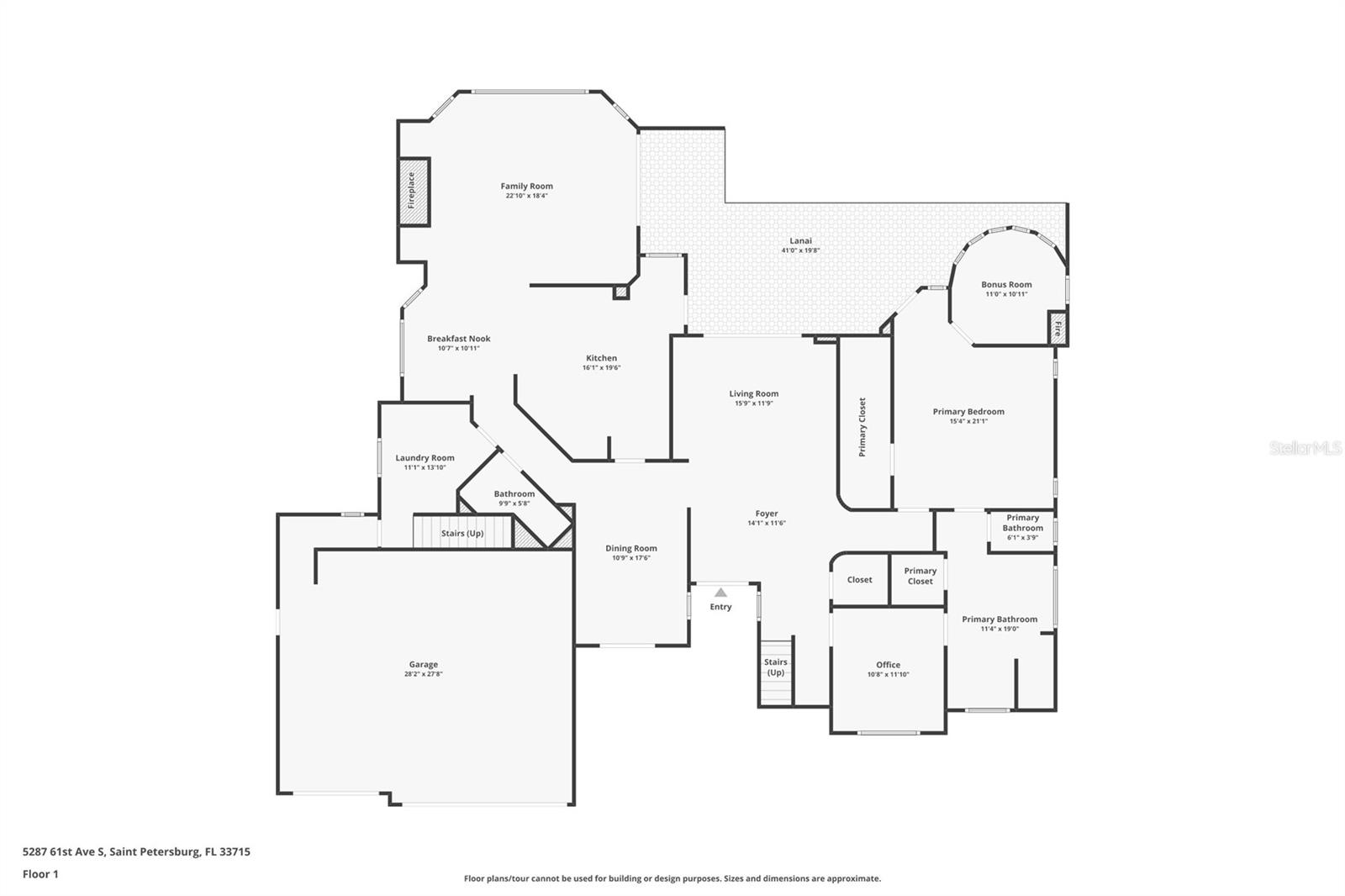
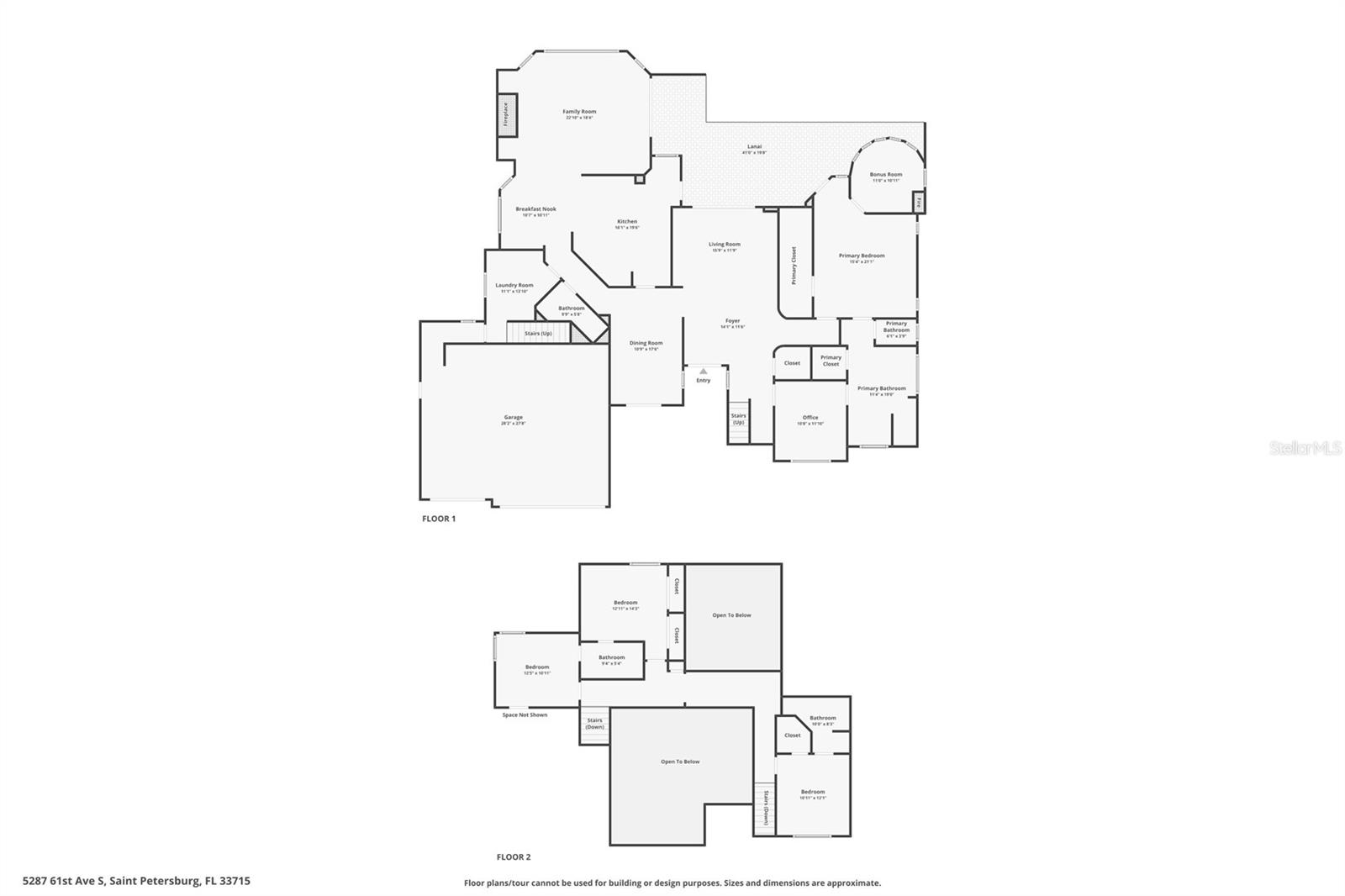
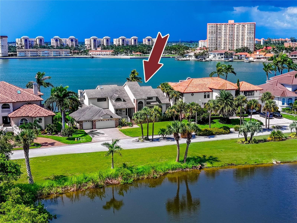
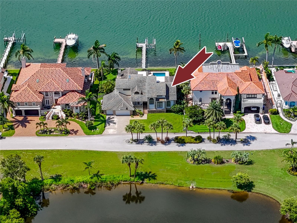
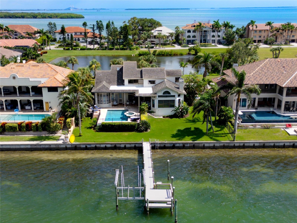
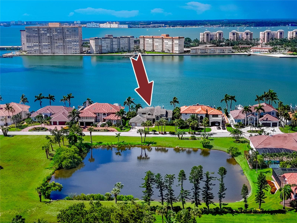
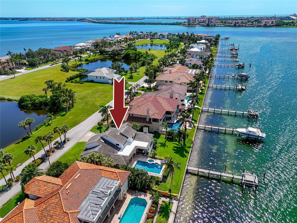
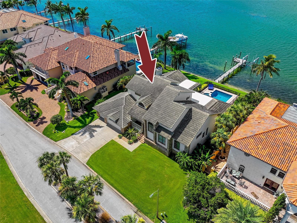
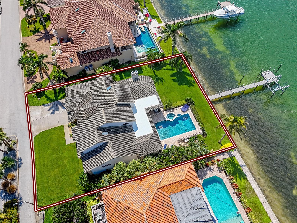
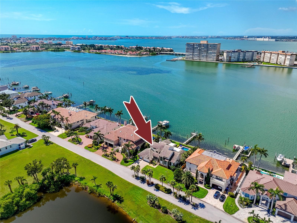
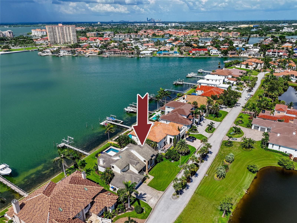
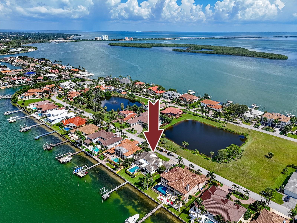
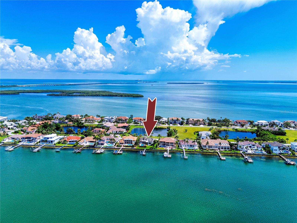
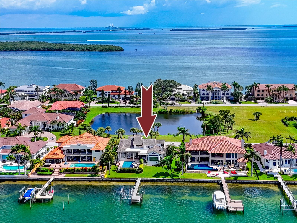
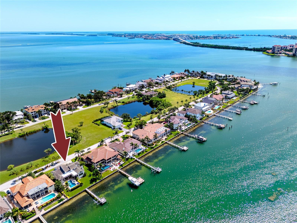
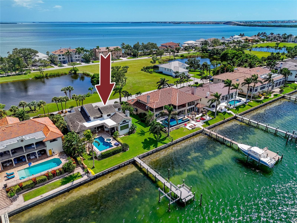
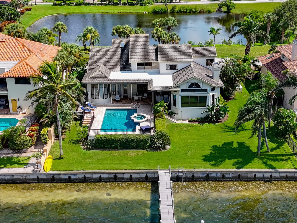
- MLS#: TB8392231 ( Residential )
- Street Address: 5287 61st Avenue S
- Viewed: 467
- Price: $4,850,000
- Price sqft: $969
- Waterfront: Yes
- Wateraccess: Yes
- Waterfront Type: Bay/Harbor,Intracoastal Waterway
- Year Built: 1989
- Bldg sqft: 5004
- Bedrooms: 5
- Total Baths: 5
- Full Baths: 3
- 1/2 Baths: 2
- Garage / Parking Spaces: 3
- Days On Market: 106
- Additional Information
- Geolocation: 27.71 / -82.7013
- County: PINELLAS
- City: ST PETERSBURG
- Zipcode: 33715
- Subdivision: Bayway Isles
- Elementary School: Gulf Beaches
- Middle School: Bay Point
- High School: Lakewood
- Provided by: PROPERTY LEADERS RE INC
- Contact: Grace Omyla
- 727-422-5898

- DMCA Notice
-
DescriptionYOUR WATERFRONT DREAM RESIDENCE AWAITS! Enjoy the opportunity to become a part of the exclusive Bayway Isles II a luxurious Waterfront community with breathtaking waterfront views and lush landscaping!!! BOATERS DREAM location! This waterfront estate is perfectly positioned on Boca Ciega Bay, just a few minutes navigating out to the GULF OF AMERICA. This show stopping 5 bedroom, 5 bathroom residence offers ample space for luxurious and thoughtfully designed living, blending timeless elegance with modern comfort. Step inside and be greeted by soaring ceilings, grand arched windows, and sunlit open concept living areas every room designed to have fabulous water views!!! Spacious Family Room overlooks the pool deck and the waterfront amenities giving you a feel of serenity! Located on the main floor the luxurious master bedroom opens onto a flex room where you can unwind and watch the sunset. Resort style swimming pool with elevated spa, newer private dock with 50 60 FT wet slip, and 12,000 LB boat lift! Located in guard gated community, close to the famous Florida Beaches, golf courses, downtown St Pete's dining + art scene, and 25 min drive to Tampa Airport. Whether you're hosting sunset soires or enjoying peaceful morning coffee by the water, this is where unforgettable memories are made! If you are ready to experience waterfront luxury at its best, schedule your private tour today. Homes like this don't come around often!
All
Similar
Features
Waterfront Description
- Bay/Harbor
- Intracoastal Waterway
Appliances
- Dishwasher
- Disposal
- Electric Water Heater
- Microwave
- Range
- Range Hood
- Refrigerator
- Washer
Home Owners Association Fee
- 115.75
Association Name
- Danielle Bruynell/Sarah Corona
Association Phone
- 727-864-0004
Carport Spaces
- 0.00
Close Date
- 0000-00-00
Cooling
- Central Air
Country
- US
Covered Spaces
- 0.00
Exterior Features
- Other
- Sidewalk
Flooring
- Carpet
- Ceramic Tile
- Travertine
Garage Spaces
- 3.00
Heating
- Central
High School
- Lakewood High-PN
Insurance Expense
- 0.00
Interior Features
- Cathedral Ceiling(s)
- Eat-in Kitchen
- Open Floorplan
- Primary Bedroom Main Floor
Legal Description
- BAYWAY ISLES UNIT 2 REPLAT LOT 13
Levels
- Two
Living Area
- 3648.00
Middle School
- Bay Point Middle-PN
Area Major
- 33715 - St Pete/Tierra Verde
Net Operating Income
- 0.00
Occupant Type
- Owner
Open Parking Spaces
- 0.00
Other Expense
- 0.00
Parcel Number
- 09-32-16-05635-000-0130
Pets Allowed
- Yes
Pool Features
- In Ground
Property Type
- Residential
Roof
- Tile
School Elementary
- Gulf Beaches Elementary-PN
Sewer
- Public Sewer
Tax Year
- 2024
Township
- 32
Utilities
- Cable Available
- Electricity Connected
- Public
- Sewer Connected
- Water Connected
Views
- 467
Virtual Tour Url
- https://www.propertypanorama.com/instaview/stellar/TB8392231
Water Source
- Public
Year Built
- 1989
Listing Data ©2025 Greater Fort Lauderdale REALTORS®
Listings provided courtesy of The Hernando County Association of Realtors MLS.
Listing Data ©2025 REALTOR® Association of Citrus County
Listing Data ©2025 Royal Palm Coast Realtor® Association
The information provided by this website is for the personal, non-commercial use of consumers and may not be used for any purpose other than to identify prospective properties consumers may be interested in purchasing.Display of MLS data is usually deemed reliable but is NOT guaranteed accurate.
Datafeed Last updated on September 17, 2025 @ 12:00 am
©2006-2025 brokerIDXsites.com - https://brokerIDXsites.com
Sign Up Now for Free!X
Call Direct: Brokerage Office: Mobile: 352.442.9386
Registration Benefits:
- New Listings & Price Reduction Updates sent directly to your email
- Create Your Own Property Search saved for your return visit.
- "Like" Listings and Create a Favorites List
* NOTICE: By creating your free profile, you authorize us to send you periodic emails about new listings that match your saved searches and related real estate information.If you provide your telephone number, you are giving us permission to call you in response to this request, even if this phone number is in the State and/or National Do Not Call Registry.
Already have an account? Login to your account.
