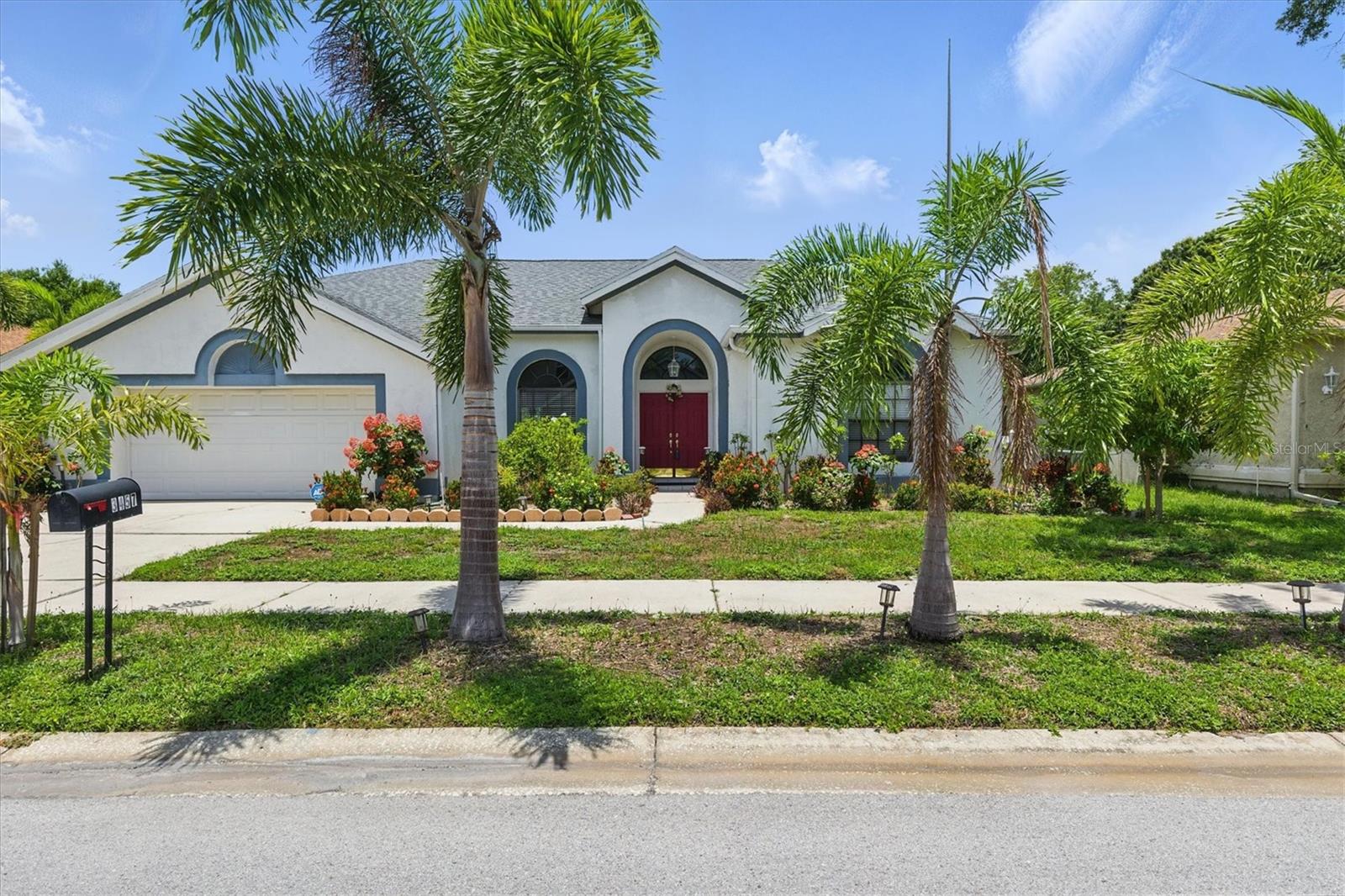Share this property:
Contact Julie Ann Ludovico
Schedule A Showing
Request more information
- Home
- Property Search
- Search results
- 3457 Foxhall Drive, HOLIDAY, FL 34691
Property Photos












































- MLS#: TB8392615 ( Residential )
- Street Address: 3457 Foxhall Drive
- Viewed: 4
- Price: $470,000
- Price sqft: $217
- Waterfront: No
- Year Built: 1994
- Bldg sqft: 2167
- Bedrooms: 3
- Total Baths: 2
- Full Baths: 2
- Days On Market: 2
- Additional Information
- Geolocation: 28.2051 / -82.7572
- County: PASCO
- City: HOLIDAY
- Zipcode: 34691
- Subdivision: Glenwood Gulf Trace
- Provided by: COLDWELL BANKER REALTY

- DMCA Notice
-
DescriptionWelcome to 3457 Foxhall Dr A Stunning Arthur Rutenberg Pool Home in the Sought After Gulf Trace Community! Nestled on a serene .28 acre conservation lot, this beautifully maintained 3 bedroom, 2 bathroom home offers nearly 2,200 square feet of spacious living with an open floor plan and a highly desirable split bedroom layout for enhanced privacy. Step inside to discover a light filled interior with crown molding, wall to wall sliders, and a large lanai perfect for entertaining. The Primary Suite is a true retreat, featuring double walk in closets, private access to the pool area, and a spa like en suite bath complete with split vanities, a garden tub, walk in shower, and private water closet. The heart of the home is the gourmet kitchen, boasting granite counter tops, stainless steel appliances, abundant cabinetry with roll out drawers, a large breakfast bar, and stylish pendant and ceiling lighting. Adjacent is the spacious laundry room with a utility sink, extra storage, and a utility closet. Other highlights include: NEW ROOF (2024) Newer HVAC Not in a flood zone Split bedroom floor plan Updated guest bathroom with granite and tub/shower combo Gulf Trace is a vibrant community offering residents access to a recreation area with pool, basketball, baseball, fitness equipment, and RV/boat storage. Enjoy the best of Florida living just minutes from beaches, parks, schools, shopping, restaurants, and the historic charm of Tarpon Springs and the famous Sponge Docks. Nearby nature attractions include Key Vista Nature Trail, Anclote Park and Beach, complete with boat ramps, playgrounds, and marinas. This home combines comfort, style, and convenience in a prime location. Dont miss your chance to make it yours!
All
Similar
Features
Appliances
- Dishwasher
- Disposal
- Dryer
- Electric Water Heater
- Microwave
- Range
- Refrigerator
- Washer
Home Owners Association Fee
- 48.00
Association Name
- Coastal Management Chris Scorca
Association Phone
- 727-859-9734
Carport Spaces
- 0.00
Close Date
- 0000-00-00
Cooling
- Central Air
Country
- US
Covered Spaces
- 0.00
Exterior Features
- Lighting
- Private Mailbox
- Rain Gutters
- Sidewalk
- Sliding Doors
Flooring
- Carpet
- Ceramic Tile
- Laminate
Garage Spaces
- 2.00
Heating
- Central
- Electric
Insurance Expense
- 0.00
Interior Features
- Cathedral Ceiling(s)
- Ceiling Fans(s)
- Crown Molding
- Eat-in Kitchen
- High Ceilings
- Kitchen/Family Room Combo
- Living Room/Dining Room Combo
- Open Floorplan
- Solid Wood Cabinets
- Split Bedroom
- Stone Counters
- Thermostat
- Vaulted Ceiling(s)
- Walk-In Closet(s)
Legal Description
- GLENWOOD OF GULF TRACE PB 27 PG 1-9 LOT 78 OR 8818 PG 3625 OR 9377 PG 2118
Levels
- One
Living Area
- 2167.00
Area Major
- 34691 - Holiday/Tarpon Springs
Net Operating Income
- 0.00
Occupant Type
- Vacant
Open Parking Spaces
- 0.00
Other Expense
- 0.00
Parcel Number
- 15-26-24-0040-00000-0780
Parking Features
- Garage Door Opener
- Parking Pad
Pets Allowed
- Yes
Pool Features
- Gunite
- In Ground
- Screen Enclosure
- Tile
Possession
- Close Of Escrow
Property Type
- Residential
Roof
- Shingle
Sewer
- Public Sewer
Tax Year
- 2024
Township
- 26S
Utilities
- Cable Available
- Electricity Connected
- Public
- Sewer Connected
- Water Connected
Virtual Tour Url
- https://www.propertypanorama.com/instaview/stellar/TB8392615
Water Source
- Public
Year Built
- 1994
Zoning Code
- PUD
Listing Data ©2025 Greater Fort Lauderdale REALTORS®
Listings provided courtesy of The Hernando County Association of Realtors MLS.
Listing Data ©2025 REALTOR® Association of Citrus County
Listing Data ©2025 Royal Palm Coast Realtor® Association
The information provided by this website is for the personal, non-commercial use of consumers and may not be used for any purpose other than to identify prospective properties consumers may be interested in purchasing.Display of MLS data is usually deemed reliable but is NOT guaranteed accurate.
Datafeed Last updated on June 18, 2025 @ 12:00 am
©2006-2025 brokerIDXsites.com - https://brokerIDXsites.com
Sign Up Now for Free!X
Call Direct: Brokerage Office: Mobile: 352.442.9386
Registration Benefits:
- New Listings & Price Reduction Updates sent directly to your email
- Create Your Own Property Search saved for your return visit.
- "Like" Listings and Create a Favorites List
* NOTICE: By creating your free profile, you authorize us to send you periodic emails about new listings that match your saved searches and related real estate information.If you provide your telephone number, you are giving us permission to call you in response to this request, even if this phone number is in the State and/or National Do Not Call Registry.
Already have an account? Login to your account.
