Share this property:
Contact Julie Ann Ludovico
Schedule A Showing
Request more information
- Home
- Property Search
- Search results
- 5122 Puritan Circle 5122, TAMPA, FL 33617
Property Photos
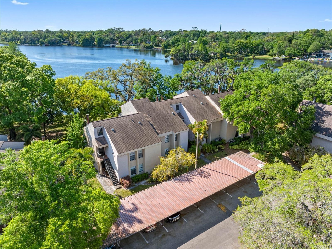

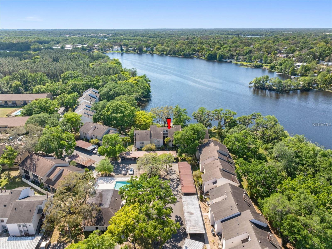
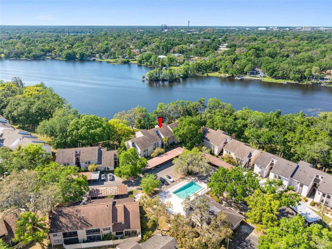
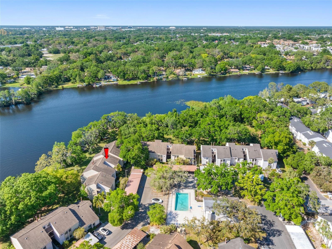
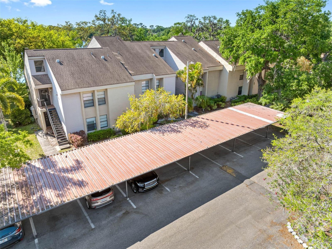
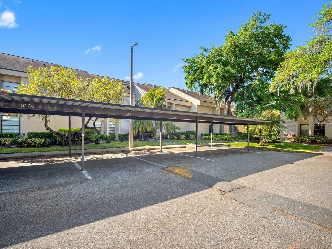
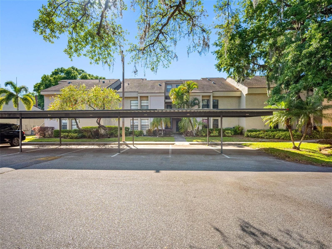
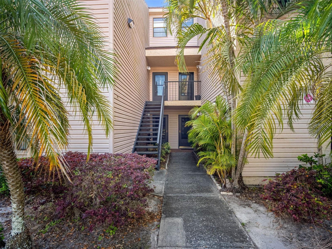
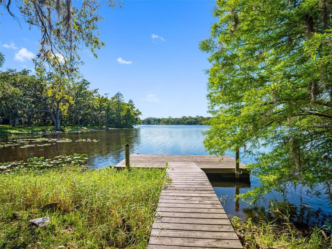
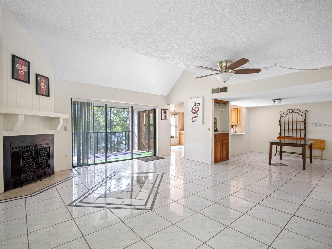

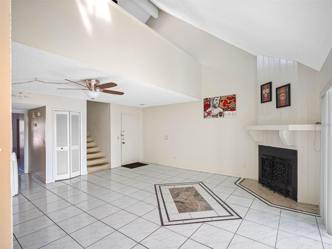
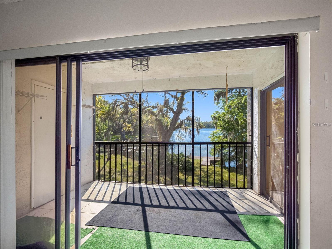
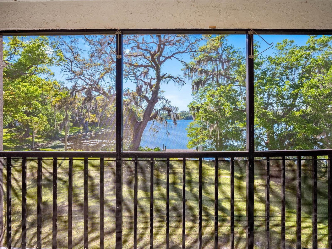
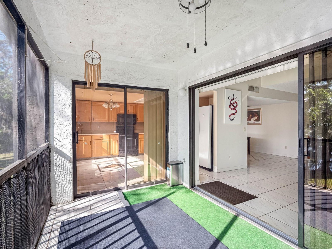
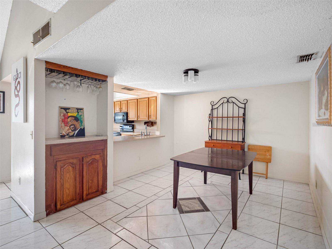
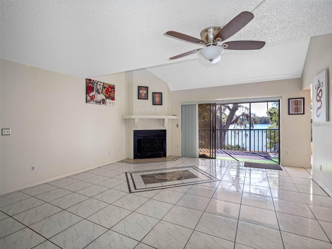
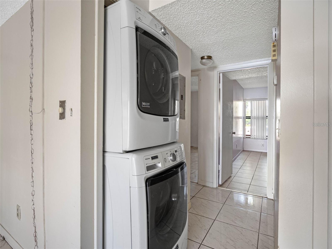
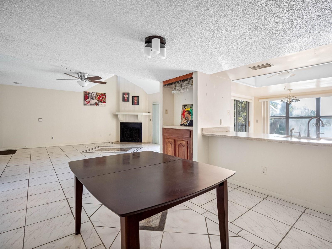
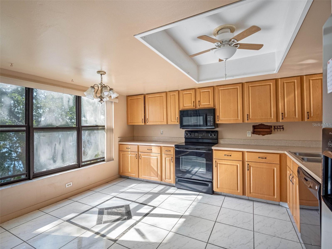
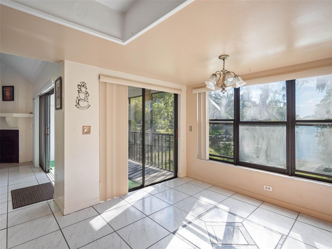
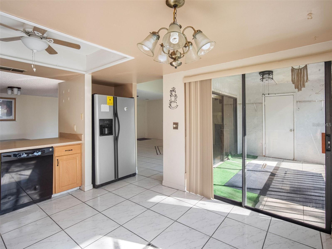
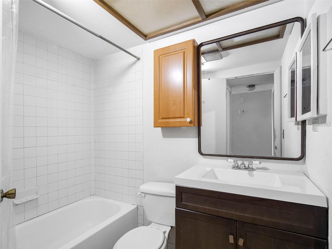
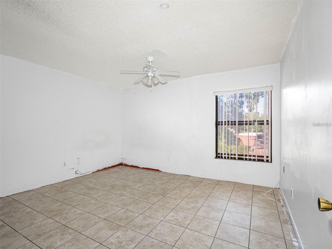
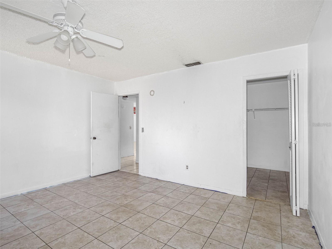
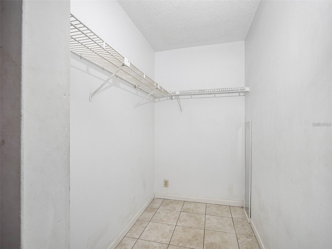
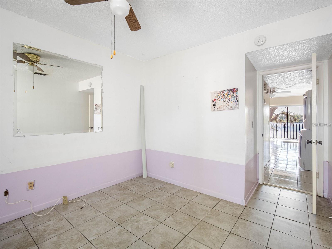
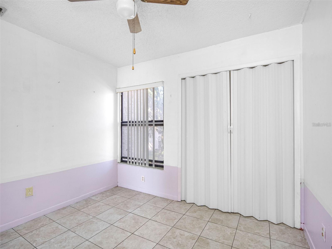
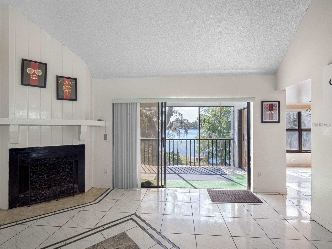
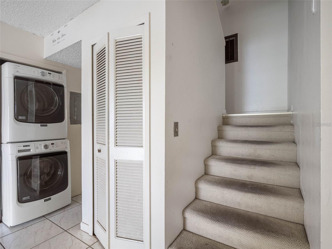
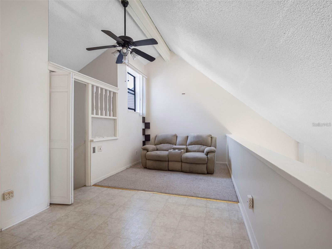
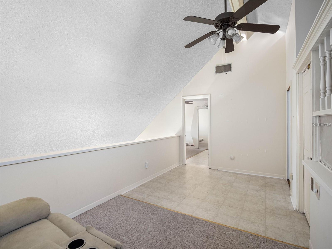
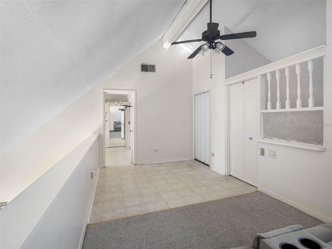
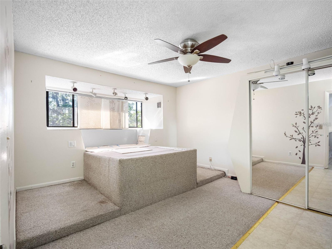
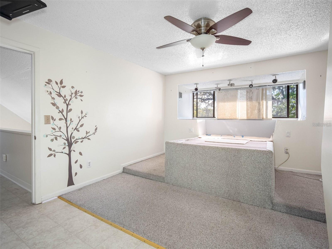
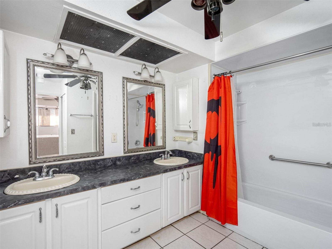
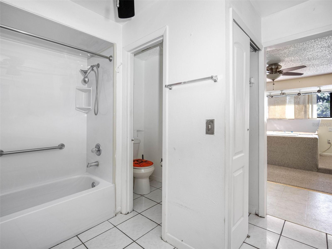
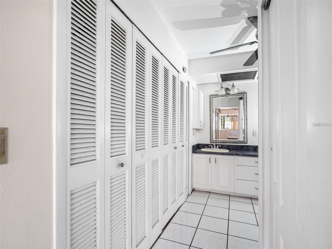

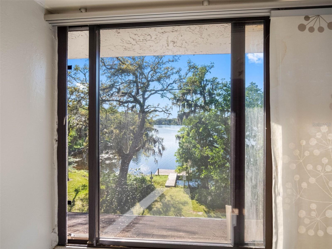
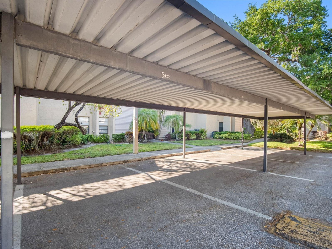
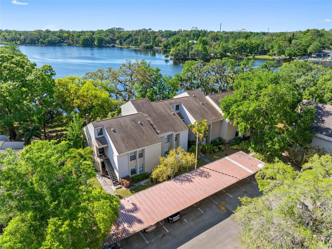
- MLS#: TB8392998 ( Residential )
- Street Address: 5122 Puritan Circle 5122
- Viewed: 26
- Price: $173,500
- Price sqft: $95
- Waterfront: No
- Year Built: 1981
- Bldg sqft: 1817
- Bedrooms: 3
- Total Baths: 2
- Full Baths: 2
- Days On Market: 46
- Additional Information
- Geolocation: 28.0205 / -82.4057
- County: HILLSBOROUGH
- City: TAMPA
- Zipcode: 33617
- Subdivision: River Oaks Condo Ii
- Building: River Oaks Condo Ii
- Elementary School: Robles
- Middle School: Greco
- High School: King
- Provided by: MCBRIDE KELLY & ASSOCIATES

- DMCA Notice
-
DescriptionSELLER WILL COVER BUYER'S CLOSING COSTS WITH AN ACCEPTABLE OFFER! Opportunity knocks at 5122 Puritan Cireasily the best value in the entire community! This 3 bedroom, 2 bathroom townhome offers 1,817 SqFt of living space with serene pond views and a beautiful waterfront view of the Hillsborough River from the moment you walk in. Featuring vaulted ceilings, a spacious kitchen, and a peaceful private balcony, the layout includes two bedrooms downstairs and a large master suite with a loft space upstairs. With a newer AC system (2022) already in place, just a little TLC can unlock serious equity, making it a perfect option for investors seeking a quick fix and flip with a resale potential of $250K$255K, or an owner occupant looking to secure a large waterfront unit at an unbeatable price. Located just 15 minutes to Downtown Tampa, 10 minutes to USF, 5 minutes to I 275, and 10 minutes to Busch Gardens, this property offers both convenience and charm. HOA covers water, sewer, trash, exterior maintenance, and access to community amenitiesyou only pay electric! Dont miss this incredible opportunity! ***BUYER BONUS, our preferred lender is offering a 1% credit of the loan amount, capped at $5,000 towards buyers' pre paids and closing costs!
All
Similar
Features
Appliances
- Cooktop
- Dishwasher
- Disposal
- Dryer
- Microwave
- Range
Home Owners Association Fee
- 480.82
Home Owners Association Fee Includes
- Common Area Taxes
- Pool
- Escrow Reserves Fund
- Maintenance Structure
- Maintenance Grounds
- Management
- Pest Control
- Sewer
- Trash
- Water
Association Name
- Richard Balderstion
Association Phone
- 8136849374
Carport Spaces
- 2.00
Close Date
- 0000-00-00
Cooling
- Central Air
Country
- US
Covered Spaces
- 0.00
Exterior Features
- Balcony
Flooring
- Carpet
- Ceramic Tile
Furnished
- Furnished
Garage Spaces
- 0.00
Heating
- Central
- Electric
High School
- King-HB
Insurance Expense
- 0.00
Interior Features
- Eat-in Kitchen
- High Ceilings
Legal Description
- RIVER OAKS CONDOMINIUM II PHASE 1 BLDG 14 UNIT 1423 TYPE DTH 1.9938% UNDIV SHARES IN COMMON ELEMENTS EXPENSES AND SURPLUS
Levels
- Two
Living Area
- 1817.00
Middle School
- Greco-HB
Area Major
- 33617 - Tampa / Temple Terrace
Net Operating Income
- 0.00
Occupant Type
- Vacant
Open Parking Spaces
- 0.00
Other Expense
- 0.00
Parcel Number
- U-28-28-19-1KX-000014-01423.0
Pets Allowed
- Yes
Possession
- Close Of Escrow
Property Type
- Residential
Roof
- Shingle
School Elementary
- Robles-HB
Sewer
- Public Sewer
Tax Year
- 2024
Township
- 28
Unit Number
- 5122
Utilities
- BB/HS Internet Available
- Cable Connected
- Electricity Available
- Sewer Connected
- Water Connected
Views
- 26
Water Source
- Public
Year Built
- 1981
Zoning Code
- RMC-20
Listing Data ©2025 Greater Fort Lauderdale REALTORS®
Listings provided courtesy of The Hernando County Association of Realtors MLS.
Listing Data ©2025 REALTOR® Association of Citrus County
Listing Data ©2025 Royal Palm Coast Realtor® Association
The information provided by this website is for the personal, non-commercial use of consumers and may not be used for any purpose other than to identify prospective properties consumers may be interested in purchasing.Display of MLS data is usually deemed reliable but is NOT guaranteed accurate.
Datafeed Last updated on July 20, 2025 @ 12:00 am
©2006-2025 brokerIDXsites.com - https://brokerIDXsites.com
Sign Up Now for Free!X
Call Direct: Brokerage Office: Mobile: 352.442.9386
Registration Benefits:
- New Listings & Price Reduction Updates sent directly to your email
- Create Your Own Property Search saved for your return visit.
- "Like" Listings and Create a Favorites List
* NOTICE: By creating your free profile, you authorize us to send you periodic emails about new listings that match your saved searches and related real estate information.If you provide your telephone number, you are giving us permission to call you in response to this request, even if this phone number is in the State and/or National Do Not Call Registry.
Already have an account? Login to your account.
