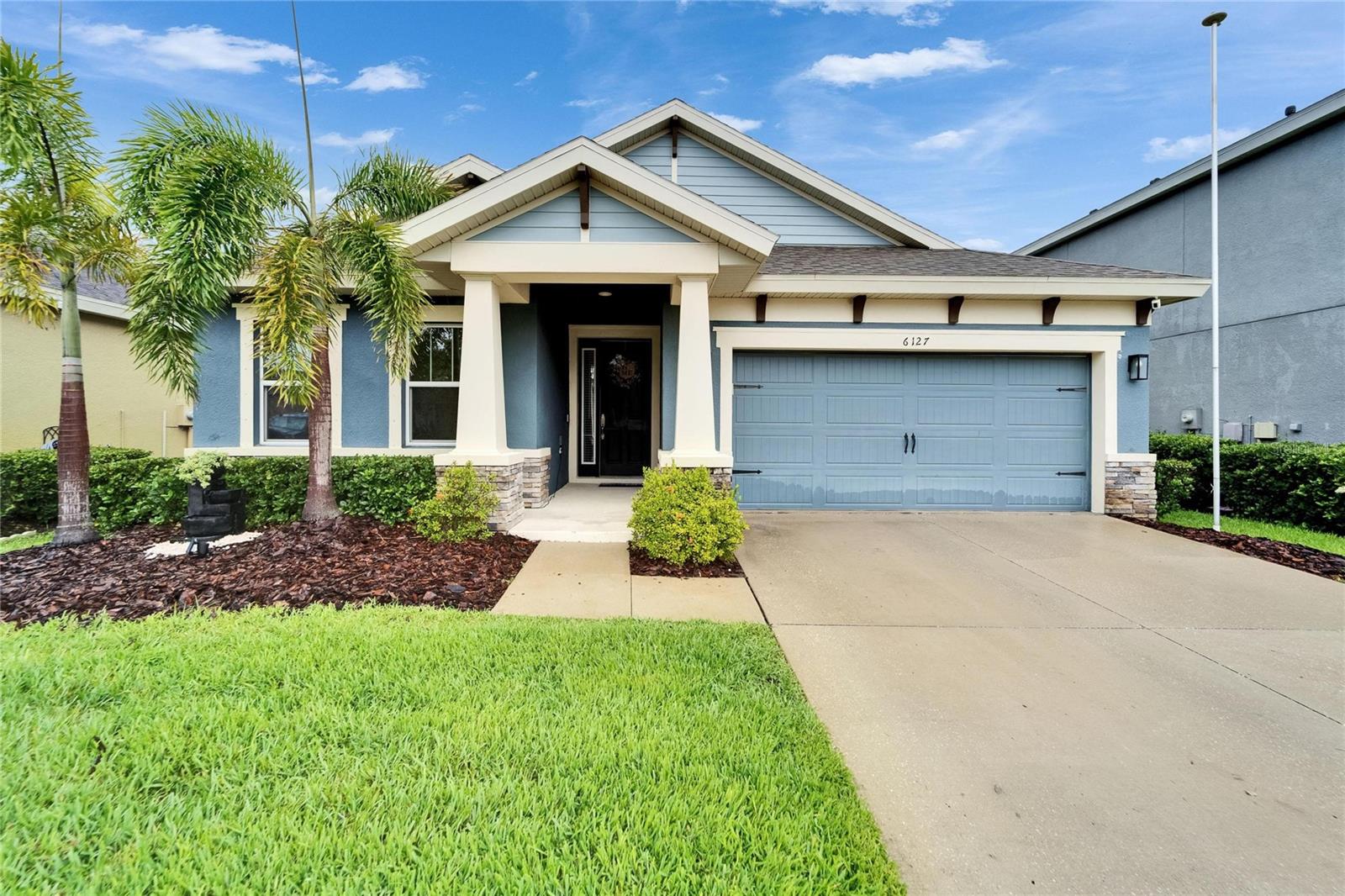Share this property:
Contact Julie Ann Ludovico
Schedule A Showing
Request more information
- Home
- Property Search
- Search results
- 6127 Colmar Place, APOLLO BEACH, FL 33572
Property Photos









































































- MLS#: TB8393000 ( Residential )
- Street Address: 6127 Colmar Place
- Viewed: 4
- Price: $459,000
- Price sqft: $162
- Waterfront: No
- Year Built: 2017
- Bldg sqft: 2836
- Bedrooms: 3
- Total Baths: 2
- Full Baths: 2
- Garage / Parking Spaces: 2
- Days On Market: 29
- Additional Information
- Geolocation: 27.7657 / -82.3689
- County: HILLSBOROUGH
- City: APOLLO BEACH
- Zipcode: 33572
- Subdivision: Waterset Ph 3c1
- Provided by: ALIGN RIGHT REALTY SOUTH SHORE
- Contact: Shawna Calvert
- 813-645-4663

- DMCA Notice
-
Description6127 Colmar Place | Sandpiper Floorplan 3 Beds | 2 Baths | Office | 2,101 Sq. Ft. | Oversized Lot Located in the sought after community of Waterset, 6127 Colmar Place features the popular Sandpiper floorplan by WestBay Homes. This 3 bedroom, 2 bath home with an office offers 2,101 square feet of living space on an oversized lot with no rear neighbors and peaceful, park like views. The exterior includes a fenced in yard and a screened, covered lanaiperfect for morning coffee or relaxing evenings. The lanai is also plumbed for an outdoor kitchen and has roller shades already in place. Inside, the home welcomes you with glass trimmed front doors leading to a private office with flexibility for work or hobbies or an additional bedroom. The foyer features double arches, high ceilings, and a stylish light fixture, opening to an expansive living area with crown molding, plantation shutters, custom feature walls and surround sound. The gourmet kitchen is beautifully appointed with quartz countertops, glass backsplash, newer stainless appliances, a 5 burner gas stove, Timberlake espresso cabinets with crown molding, under cabinet lighting, and a large island with pendant lighting. The kitchen overlooks a semi formal dining area and spacious great room with whole wall glass sliders that bring in natural light and open to the backyard. The split bedroom layout offers privacy, with two secondary bedrooms and a full bath featuring granite counters and a tub/shower combo at the front of the home. The owner's retreat is tucked away in the back and features two large walk in closet and a spacious en suite bath with dual granite vanities, a walk in shower with decorative tile, wood framed mirrors, and a private water closet. Additional upgrades include a spacious laundry room (washer and dryer convey), gutters, water softener, and ceiling fans throughout. Homeowners enjoy access to Watersets incredible amenities, including 4pools, 2 water slides, 2 clubhouses with gym, splash pad, dog parks, fitness centers, tennis and pickleball courts, basketball courts, walking trails, an on site caf, and regular neighborhood events.
All
Similar
Features
Accessibility Features
- Central Living Area
Appliances
- Dishwasher
- Disposal
- Dryer
- Electric Water Heater
- Microwave
- Range
- Refrigerator
Association Amenities
- Basketball Court
- Clubhouse
- Fence Restrictions
- Fitness Center
- Lobby Key Required
- Park
- Pickleball Court(s)
- Pool
- Recreation Facilities
- Tennis Court(s)
- Trail(s)
Home Owners Association Fee
- 121.00
Home Owners Association Fee Includes
- Pool
- Recreational Facilities
Association Name
- Kathi Parodi - Castle Management Group
Association Phone
- 813-677-2114
Builder Model
- Sanibel
Builder Name
- Westbay
Carport Spaces
- 0.00
Close Date
- 0000-00-00
Cooling
- Central Air
Country
- US
Covered Spaces
- 0.00
Exterior Features
- Hurricane Shutters
- Lighting
- Sliding Doors
Fencing
- Other
Flooring
- Carpet
- Tile
Garage Spaces
- 2.00
Heating
- Central
Insurance Expense
- 0.00
Interior Features
- Ceiling Fans(s)
- Crown Molding
- Eat-in Kitchen
- Kitchen/Family Room Combo
- Living Room/Dining Room Combo
- Open Floorplan
- Primary Bedroom Main Floor
Legal Description
- WATERSET PHASE 3C-1 LOT 8 BLOCK 77
Levels
- One
Living Area
- 2114.00
Lot Features
- Greenbelt
- Landscaped
- Level
- Sidewalk
- Paved
Area Major
- 33572 - Apollo Beach / Ruskin
Net Operating Income
- 0.00
Occupant Type
- Owner
Open Parking Spaces
- 0.00
Other Expense
- 0.00
Parcel Number
- U-23-31-19-A8A-000077-00008.0
Pets Allowed
- Cats OK
- Dogs OK
Possession
- Close Of Escrow
Property Condition
- Completed
Property Type
- Residential
Roof
- Shingle
Sewer
- Public Sewer
Style
- Craftsman
Tax Year
- 2024
Township
- 31
Utilities
- Cable Connected
- Electricity Connected
- Natural Gas Connected
- Sewer Connected
- Sprinkler Recycled
- Water Connected
View
- Park/Greenbelt
- Trees/Woods
Virtual Tour Url
- https://zillow.com/view-imx/94dfd9b1-60d0-4c02-8def-5ab250f22c7b?initialViewType=pano&setAttribution=mls&utm_source=dashboard&wl=1
Water Source
- Public
Year Built
- 2017
Zoning Code
- PD
Listing Data ©2025 Greater Fort Lauderdale REALTORS®
Listings provided courtesy of The Hernando County Association of Realtors MLS.
Listing Data ©2025 REALTOR® Association of Citrus County
Listing Data ©2025 Royal Palm Coast Realtor® Association
The information provided by this website is for the personal, non-commercial use of consumers and may not be used for any purpose other than to identify prospective properties consumers may be interested in purchasing.Display of MLS data is usually deemed reliable but is NOT guaranteed accurate.
Datafeed Last updated on July 6, 2025 @ 12:00 am
©2006-2025 brokerIDXsites.com - https://brokerIDXsites.com
Sign Up Now for Free!X
Call Direct: Brokerage Office: Mobile: 352.442.9386
Registration Benefits:
- New Listings & Price Reduction Updates sent directly to your email
- Create Your Own Property Search saved for your return visit.
- "Like" Listings and Create a Favorites List
* NOTICE: By creating your free profile, you authorize us to send you periodic emails about new listings that match your saved searches and related real estate information.If you provide your telephone number, you are giving us permission to call you in response to this request, even if this phone number is in the State and/or National Do Not Call Registry.
Already have an account? Login to your account.
