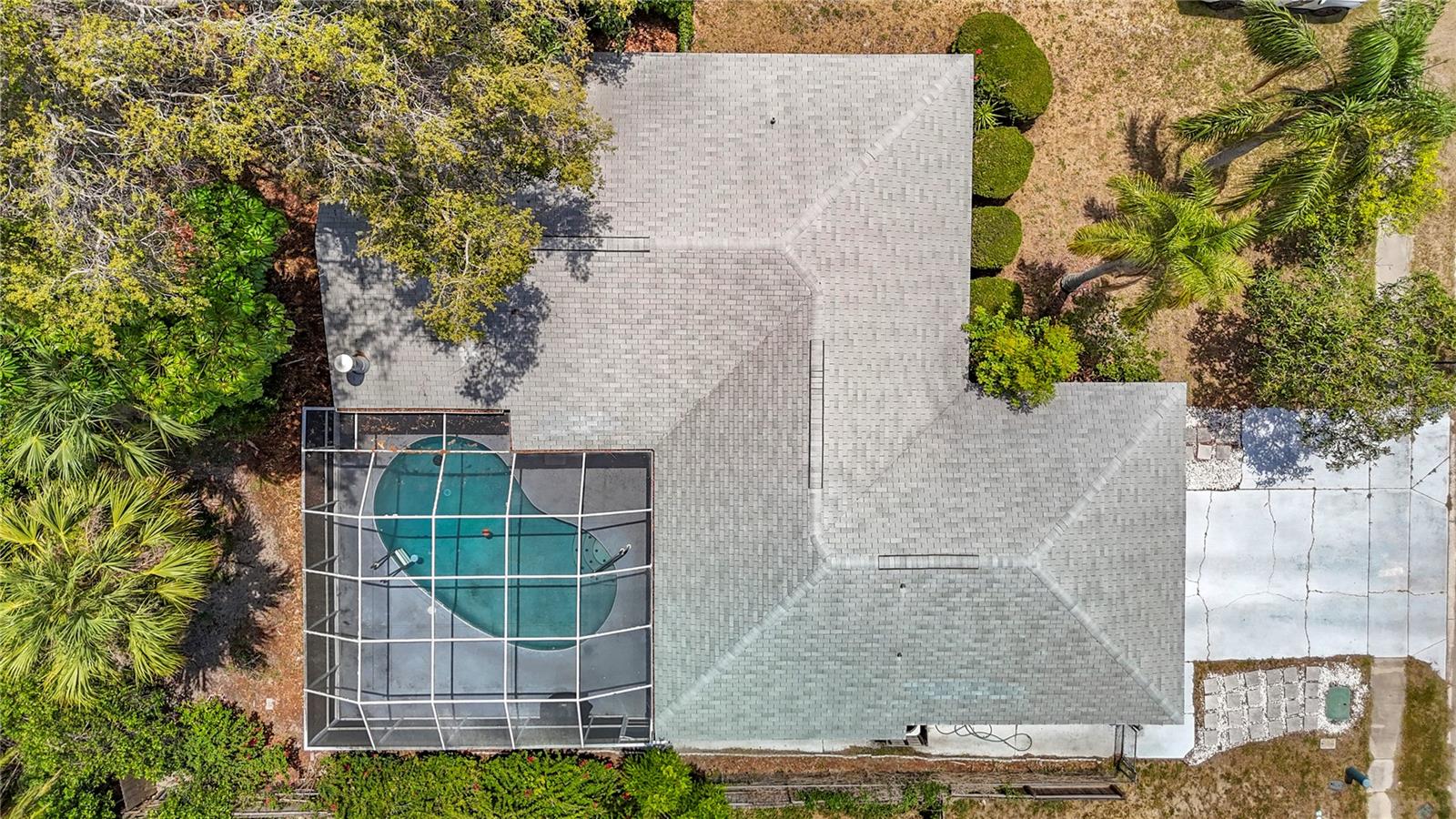Share this property:
Contact Julie Ann Ludovico
Schedule A Showing
Request more information
- Home
- Property Search
- Search results
- 7613 Bramblewood Drive, PORT RICHEY, FL 34668
Property Photos


















































- MLS#: TB8393004 ( Residential )
- Street Address: 7613 Bramblewood Drive
- Viewed: 12
- Price: $365,000
- Price sqft: $143
- Waterfront: No
- Year Built: 1985
- Bldg sqft: 2560
- Bedrooms: 3
- Total Baths: 2
- Full Baths: 2
- Days On Market: 10
- Additional Information
- Geolocation: 28.2759 / -82.6886
- County: PASCO
- City: PORT RICHEY
- Zipcode: 34668
- Subdivision: Orchid Lake Village East
- Provided by: DALTON WADE INC

- DMCA Notice
-
DescriptionWelcome to 7613 Bramblewood Dr Your Private Poolside Retreat! This beautifully maintained 3 bedroom, 2 bath home is the perfect Florida retreat! NO HOA!!! Featuring a screened in pool, spacious layout, and an additional large living room complete with a working wood burning fireplace, theres plenty of room to relax and entertain. The home is move in ready with clean finishes, a functional floor plan, and abundant natural light throughout. The inviting pool area is ideal for enjoying sunny days or hosting gatherings, while the cozy fireplace adds charm and warmth during cooler nights. Conveniently located close to shopping, dining, schools, and a short drive to the Gulf Coast beaches this home checks all the boxes! Dont miss out on this fantastic opportunity to own your own slice of paradise in Port Richey!
All
Similar
Features
Appliances
- Dryer
- Refrigerator
- Washer
Home Owners Association Fee
- 0.00
Carport Spaces
- 0.00
Close Date
- 0000-00-00
Cooling
- Central Air
Country
- US
Covered Spaces
- 0.00
Exterior Features
- Garden
- Sliding Doors
Flooring
- Tile
Garage Spaces
- 2.00
Heating
- Central
Insurance Expense
- 0.00
Interior Features
- Ceiling Fans(s)
- Split Bedroom
Legal Description
- ORCHID LAKE VILLAGE EAST PH 2 PB 23 PG 83-85 LOT 10
Levels
- One
Living Area
- 1927.00
Area Major
- 34668 - Port Richey
Net Operating Income
- 0.00
Occupant Type
- Owner
Open Parking Spaces
- 0.00
Other Expense
- 0.00
Parcel Number
- 16-25-27-001.D-000.00-010.0
Pool Features
- In Ground
Property Type
- Residential
Roof
- Shingle
Sewer
- Public Sewer
Tax Year
- 2024
Township
- 25
Utilities
- Other
Views
- 12
Virtual Tour Url
- https://www.propertypanorama.com/instaview/stellar/TB8393004
Water Source
- None
Year Built
- 1985
Zoning Code
- R4
Listing Data ©2025 Greater Fort Lauderdale REALTORS®
Listings provided courtesy of The Hernando County Association of Realtors MLS.
Listing Data ©2025 REALTOR® Association of Citrus County
Listing Data ©2025 Royal Palm Coast Realtor® Association
The information provided by this website is for the personal, non-commercial use of consumers and may not be used for any purpose other than to identify prospective properties consumers may be interested in purchasing.Display of MLS data is usually deemed reliable but is NOT guaranteed accurate.
Datafeed Last updated on June 17, 2025 @ 12:00 am
©2006-2025 brokerIDXsites.com - https://brokerIDXsites.com
Sign Up Now for Free!X
Call Direct: Brokerage Office: Mobile: 352.442.9386
Registration Benefits:
- New Listings & Price Reduction Updates sent directly to your email
- Create Your Own Property Search saved for your return visit.
- "Like" Listings and Create a Favorites List
* NOTICE: By creating your free profile, you authorize us to send you periodic emails about new listings that match your saved searches and related real estate information.If you provide your telephone number, you are giving us permission to call you in response to this request, even if this phone number is in the State and/or National Do Not Call Registry.
Already have an account? Login to your account.
