Share this property:
Contact Julie Ann Ludovico
Schedule A Showing
Request more information
- Home
- Property Search
- Search results
- 3725 Teeside Drive, NEW PORT RICHEY, FL 34655
Property Photos


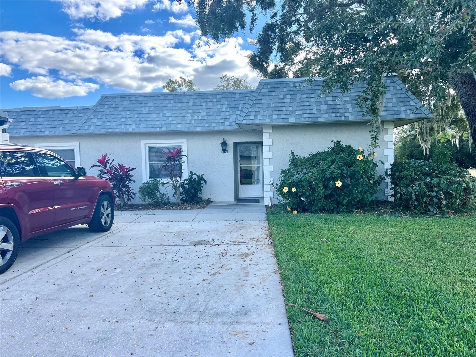
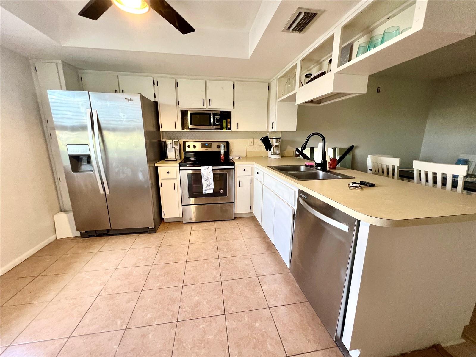
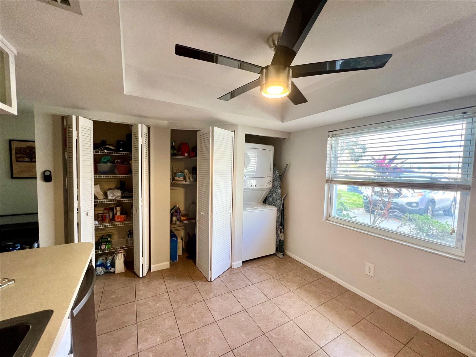
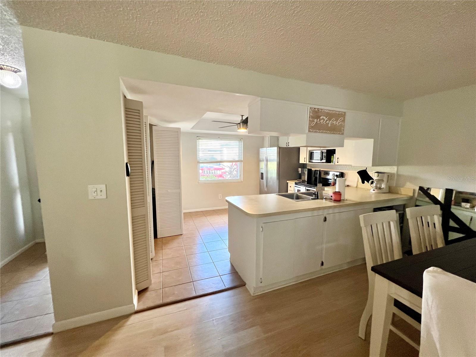
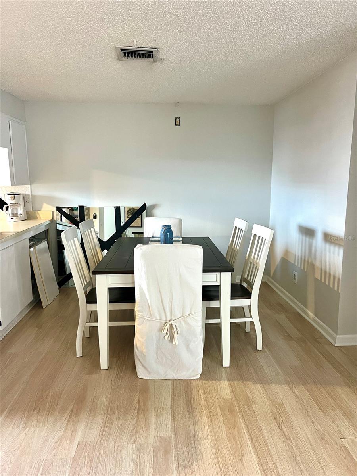
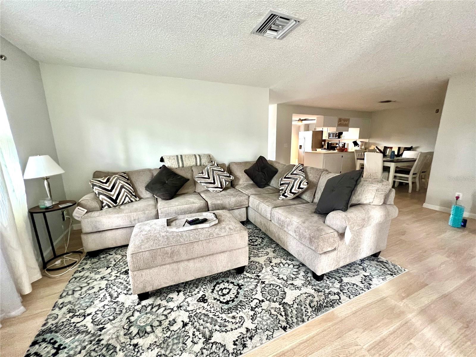
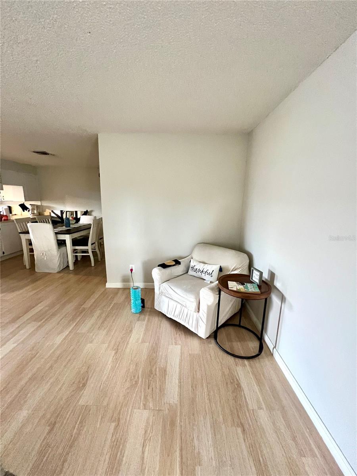
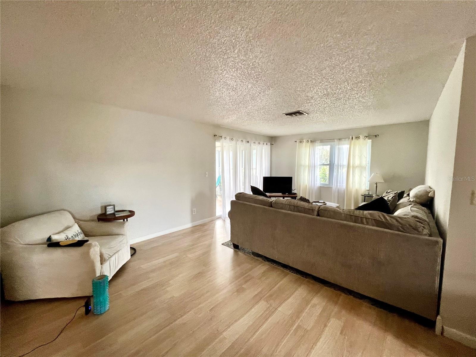
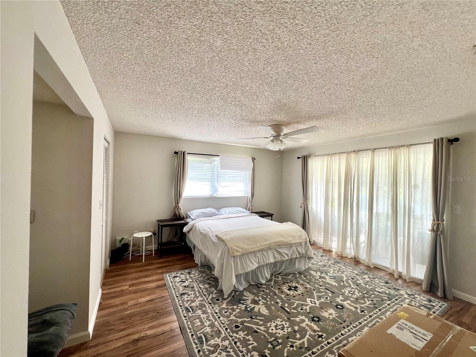
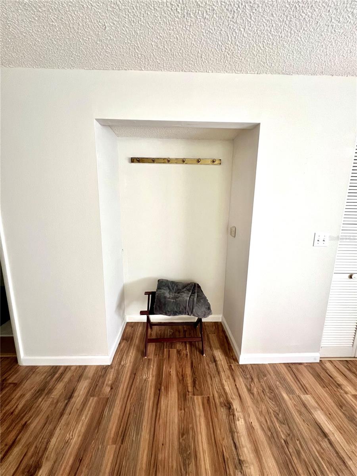
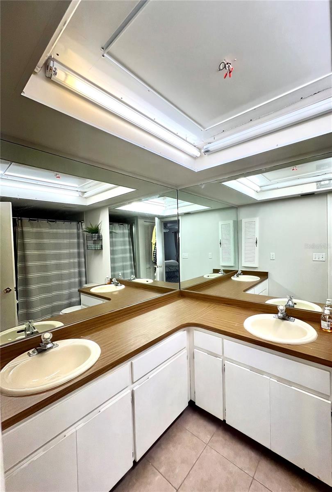
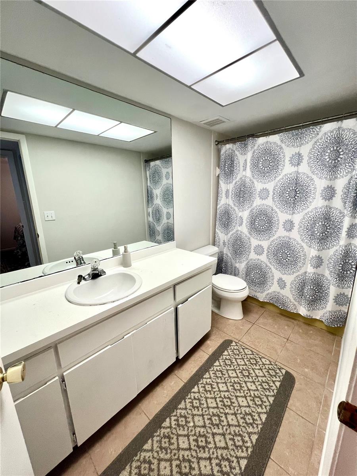
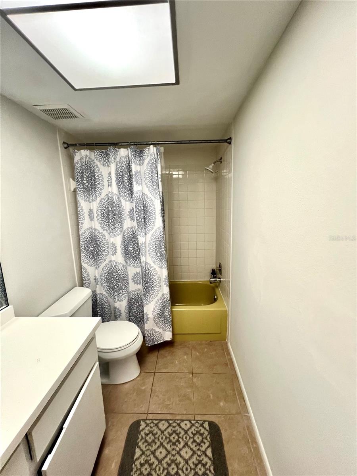
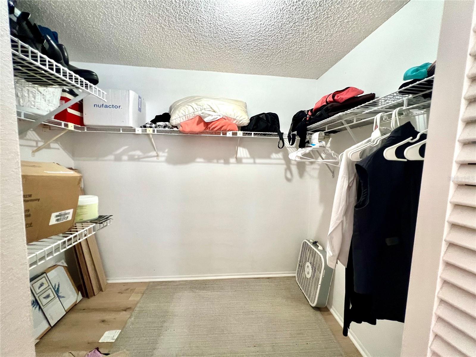
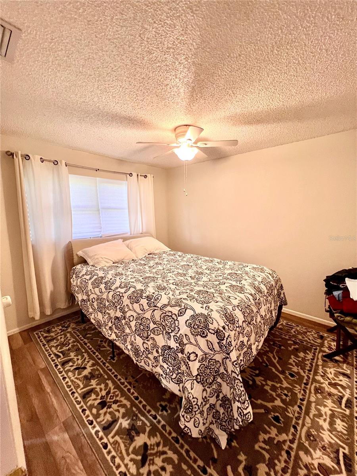
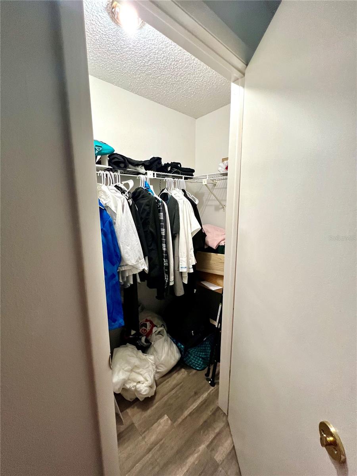
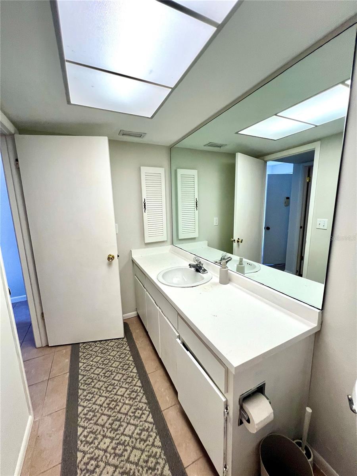
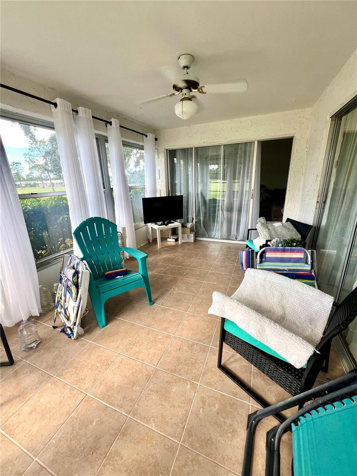
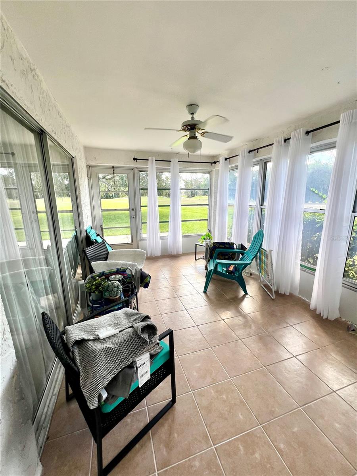
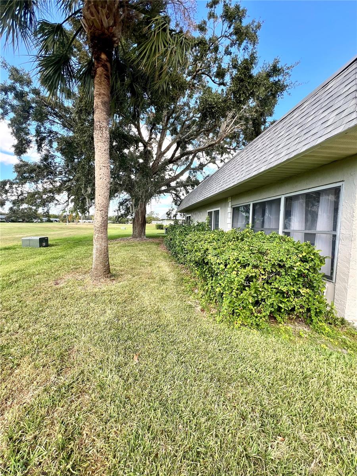
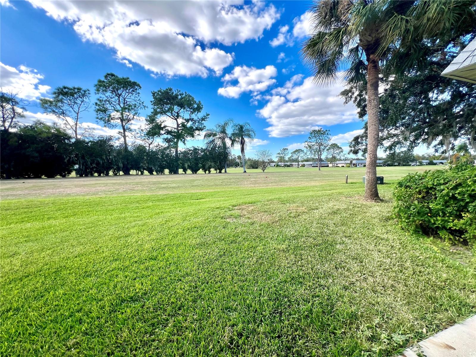
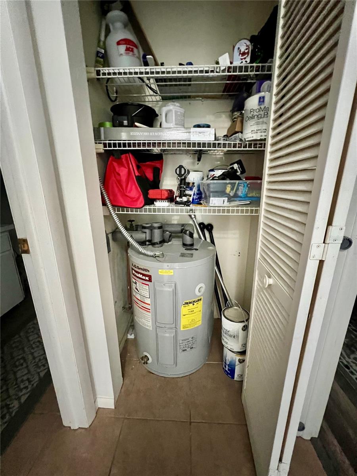
- MLS#: TB8393530 ( Residential )
- Street Address: 3725 Teeside Drive
- Viewed: 13
- Price: $170,000
- Price sqft: $130
- Waterfront: No
- Year Built: 1978
- Bldg sqft: 1304
- Bedrooms: 2
- Total Baths: 2
- Full Baths: 2
- Garage / Parking Spaces: 1
- Days On Market: 44
- Additional Information
- Geolocation: 28.2131 / -82.6541
- County: PASCO
- City: NEW PORT RICHEY
- Zipcode: 34655
- Subdivision: 07 Spgs Villas Condo
- Building: 07 Spgs Villas Condo
- Elementary School: Longleaf
- Middle School: Seven Springs
- High School: J.W. Mitchell
- Provided by: REALNET FLORIDA REAL ESTATE

- DMCA Notice
-
DescriptionThis spacious CORNER Unit located on the 14th Hole of Seven Springs executive plus course boosts maintenace free living and a split bedroom setup so when your friends and family visit you everyone has privacy. The main bedroom is huge with a walk in closet and lots of natural sunlight. The second bedroom has ample space and a second bathroom just outside the bedroom door. The floors have been updated throughout the unit. The kitchen is roomy with a nice size pantry and cabinet space. Outside enjoy a private patio area perfect for morning coffee or evening relaxation while overlooking the golf course. If you don't want to be outside you can enjoy your year round Florida room just off the large living room. Another great aspect of this villa is the community! The neighbors in this golf cart community are wonderful, as is the location. Close to shopping, dining, parks, hospital and schools. This villa offers access to amenities like a pool and clubhouse and the monthly condo fee includes 23 hour guard gate, security, cable TV, internet, water, sewer, trash pick up, insurance, exterior paint, roof, pest control, lawn care, common grounds maintenance & escrow reserves fund. HVAC is 4 years old, There is an optional Social and Golf membership offering 2 18 hole Golf Courses, Pro Shop, clubhouse with restaurant, tennis Courts and 2 community pools. This is truly a wonderful place to live, a great getaway spot or snowbird home super close to the airport.
All
Similar
Features
Appliances
- Dishwasher
- Disposal
- Dryer
- Electric Water Heater
- Microwave
- Range
- Refrigerator
- Washer
Association Amenities
- Gated
- Optional Additional Fees
- Pool
- Security
Home Owners Association Fee
- 477.00
Home Owners Association Fee Includes
- Guard - 24 Hour
- Cable TV
- Escrow Reserves Fund
- Insurance
- Internet
- Maintenance Structure
- Maintenance Grounds
- Pest Control
- Sewer
- Trash
- Water
Association Name
- JIM MONROE
Association Phone
- 727-376-0024
Carport Spaces
- 1.00
Close Date
- 0000-00-00
Cooling
- Central Air
Country
- US
Covered Spaces
- 0.00
Exterior Features
- Lighting
Flooring
- Laminate
- Tile
Furnished
- Negotiable
Garage Spaces
- 0.00
Heating
- Central
- Electric
High School
- J.W. Mitchell High-PO
Insurance Expense
- 0.00
Interior Features
- Ceiling Fans(s)
- Eat-in Kitchen
- L Dining
- Living Room/Dining Room Combo
- Primary Bedroom Main Floor
- Split Bedroom
- Thermostat
- Walk-In Closet(s)
Legal Description
- SEVEN SPRINGS VILLAS CONDO PHASE 16 MB 16 PGS 141-142 UNIT 1 BLDG 53 & COMMON ELEMENTS
Levels
- One
Living Area
- 1148.00
Middle School
- Seven Springs Middle-PO
Area Major
- 34655 - New Port Richey/Seven Springs/Trinity
Net Operating Income
- 0.00
Occupant Type
- Vacant
Open Parking Spaces
- 0.00
Other Expense
- 0.00
Parcel Number
- 24-26-16-0160-05300-0010
Pets Allowed
- Number Limit
- Size Limit
Property Type
- Residential
Roof
- Shingle
School Elementary
- Longleaf Elementary-PO
Sewer
- Public Sewer
Tax Year
- 2023
Township
- 26S
Utilities
- BB/HS Internet Available
- Cable Connected
- Electricity Connected
- Public
- Sewer Connected
- Sprinkler Recycled
- Water Connected
Views
- 13
Virtual Tour Url
- https://www.propertypanorama.com/instaview/stellar/TB8393530
Water Source
- Public
Year Built
- 1978
Zoning Code
- MF1
Listing Data ©2025 Greater Fort Lauderdale REALTORS®
Listings provided courtesy of The Hernando County Association of Realtors MLS.
Listing Data ©2025 REALTOR® Association of Citrus County
Listing Data ©2025 Royal Palm Coast Realtor® Association
The information provided by this website is for the personal, non-commercial use of consumers and may not be used for any purpose other than to identify prospective properties consumers may be interested in purchasing.Display of MLS data is usually deemed reliable but is NOT guaranteed accurate.
Datafeed Last updated on July 20, 2025 @ 12:00 am
©2006-2025 brokerIDXsites.com - https://brokerIDXsites.com
Sign Up Now for Free!X
Call Direct: Brokerage Office: Mobile: 352.442.9386
Registration Benefits:
- New Listings & Price Reduction Updates sent directly to your email
- Create Your Own Property Search saved for your return visit.
- "Like" Listings and Create a Favorites List
* NOTICE: By creating your free profile, you authorize us to send you periodic emails about new listings that match your saved searches and related real estate information.If you provide your telephone number, you are giving us permission to call you in response to this request, even if this phone number is in the State and/or National Do Not Call Registry.
Already have an account? Login to your account.
