Share this property:
Contact Julie Ann Ludovico
Schedule A Showing
Request more information
- Home
- Property Search
- Search results
- 8320 High Point Circle 5, PORT RICHEY, FL 34668
Property Photos
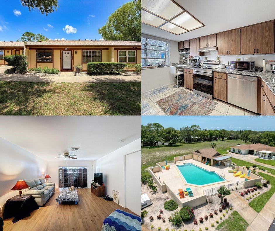

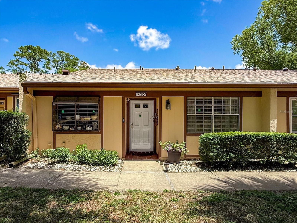
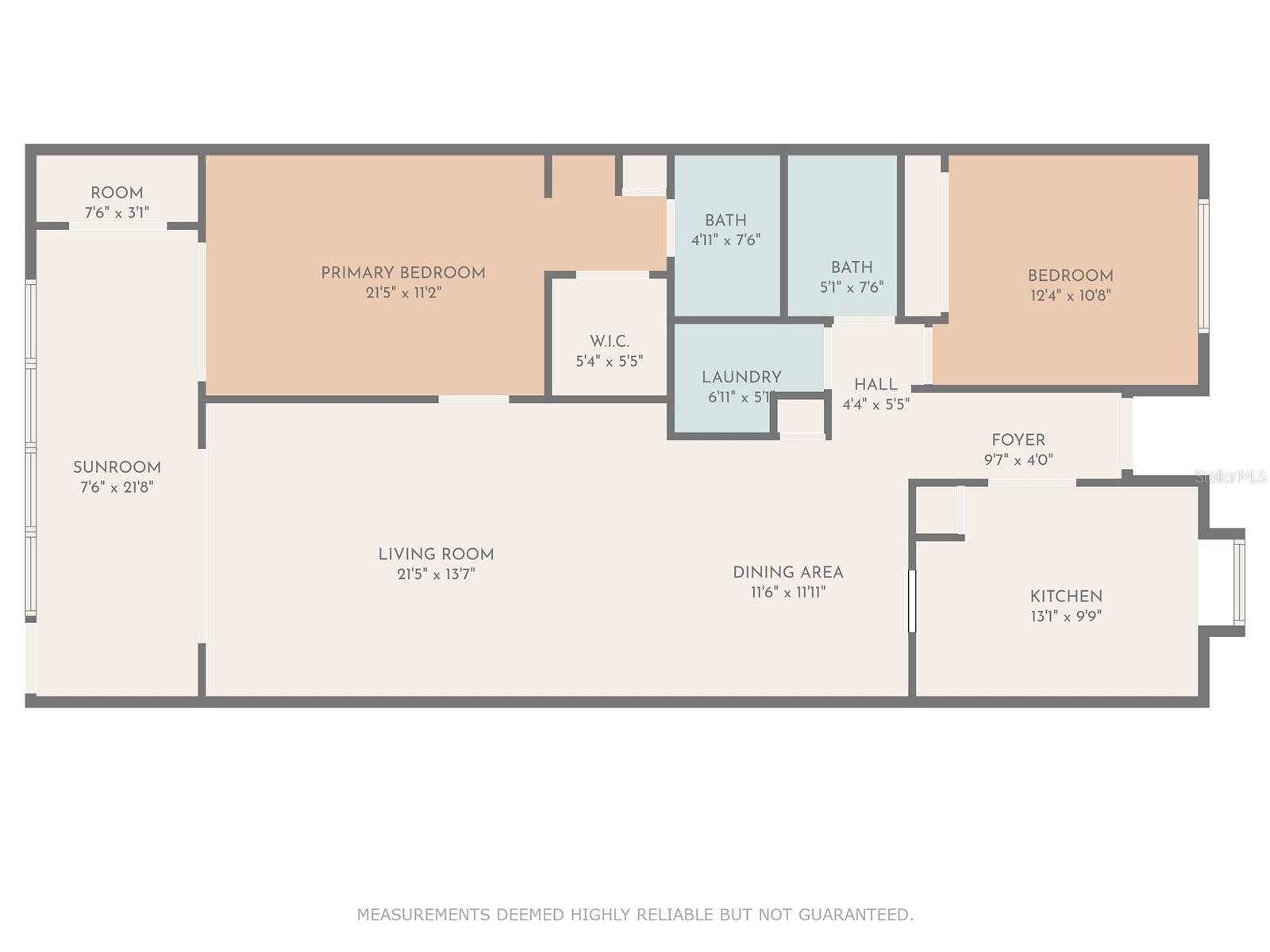
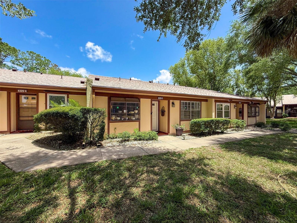
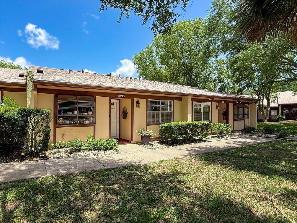
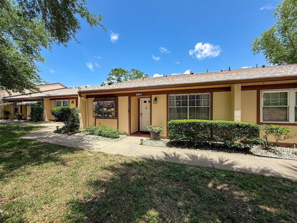
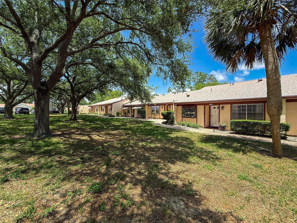
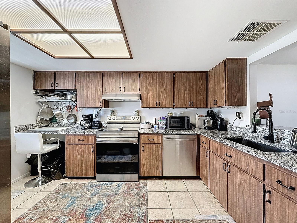
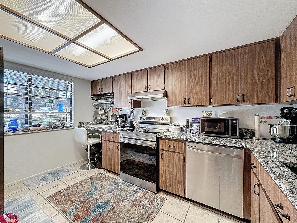
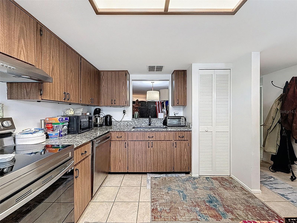
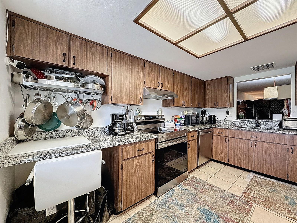
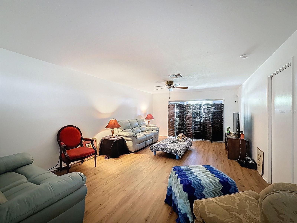
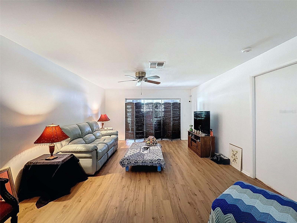
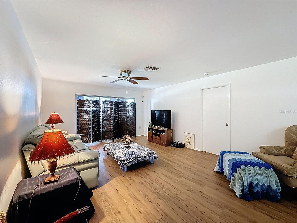
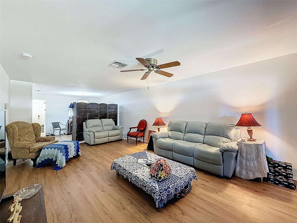
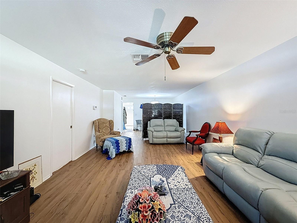
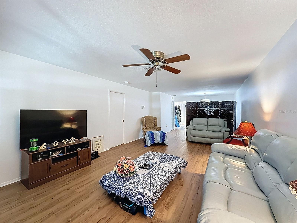
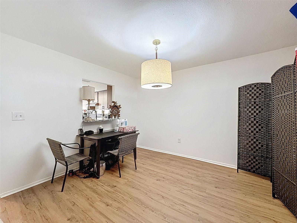
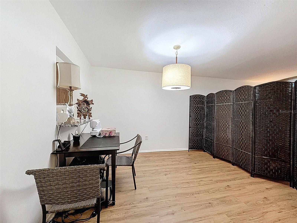
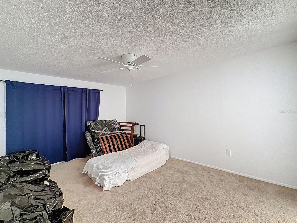
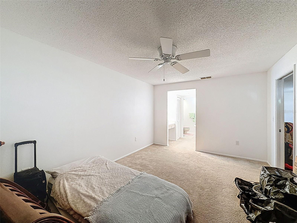
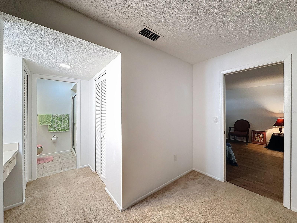
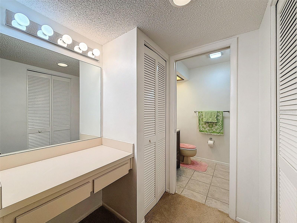
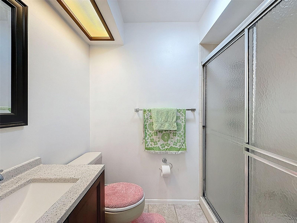
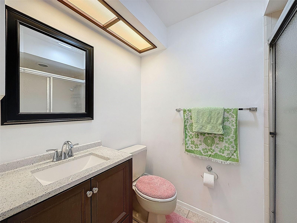
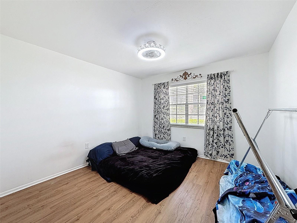
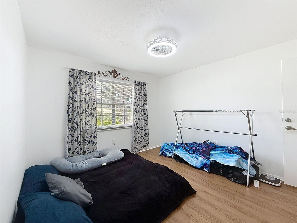
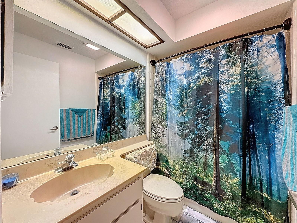
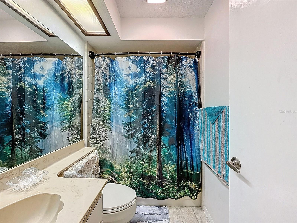
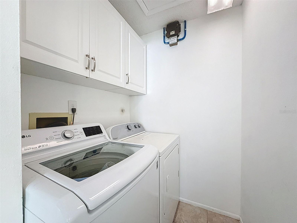
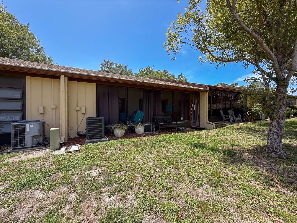
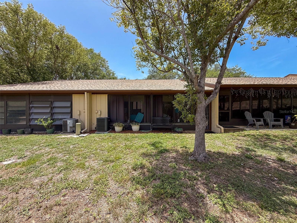
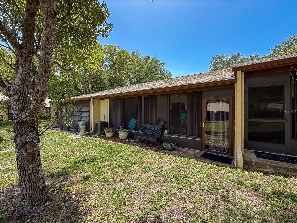
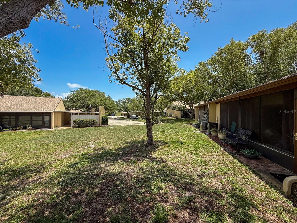
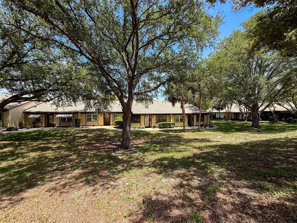
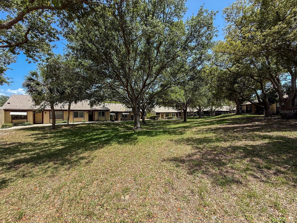
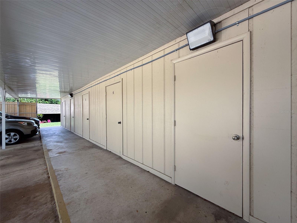
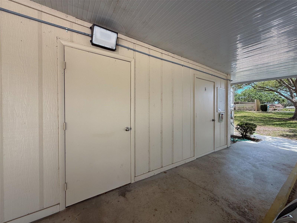
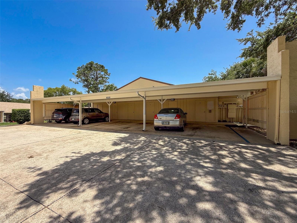
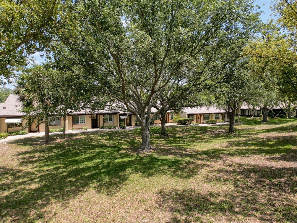
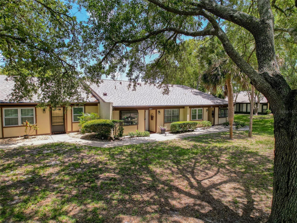
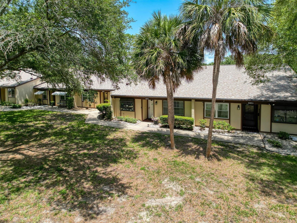
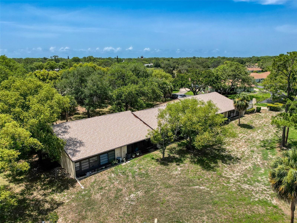
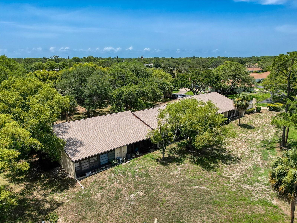
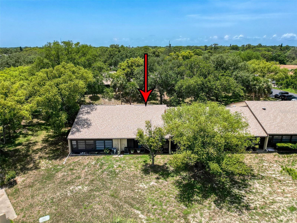
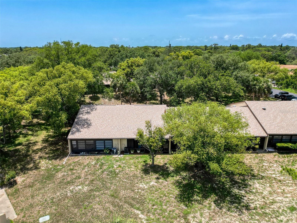
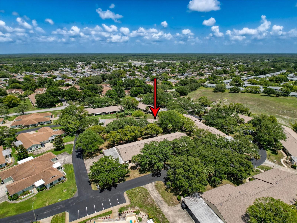
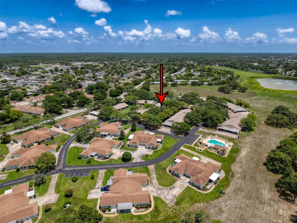
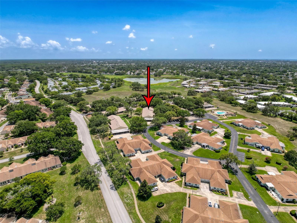
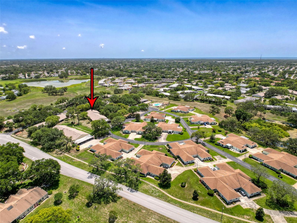
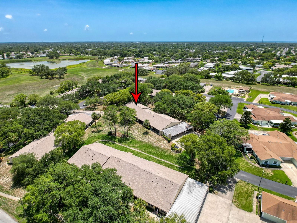
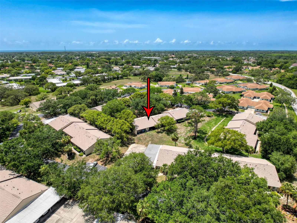
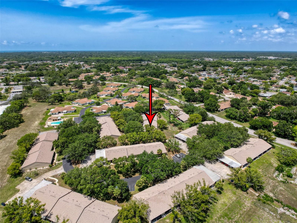
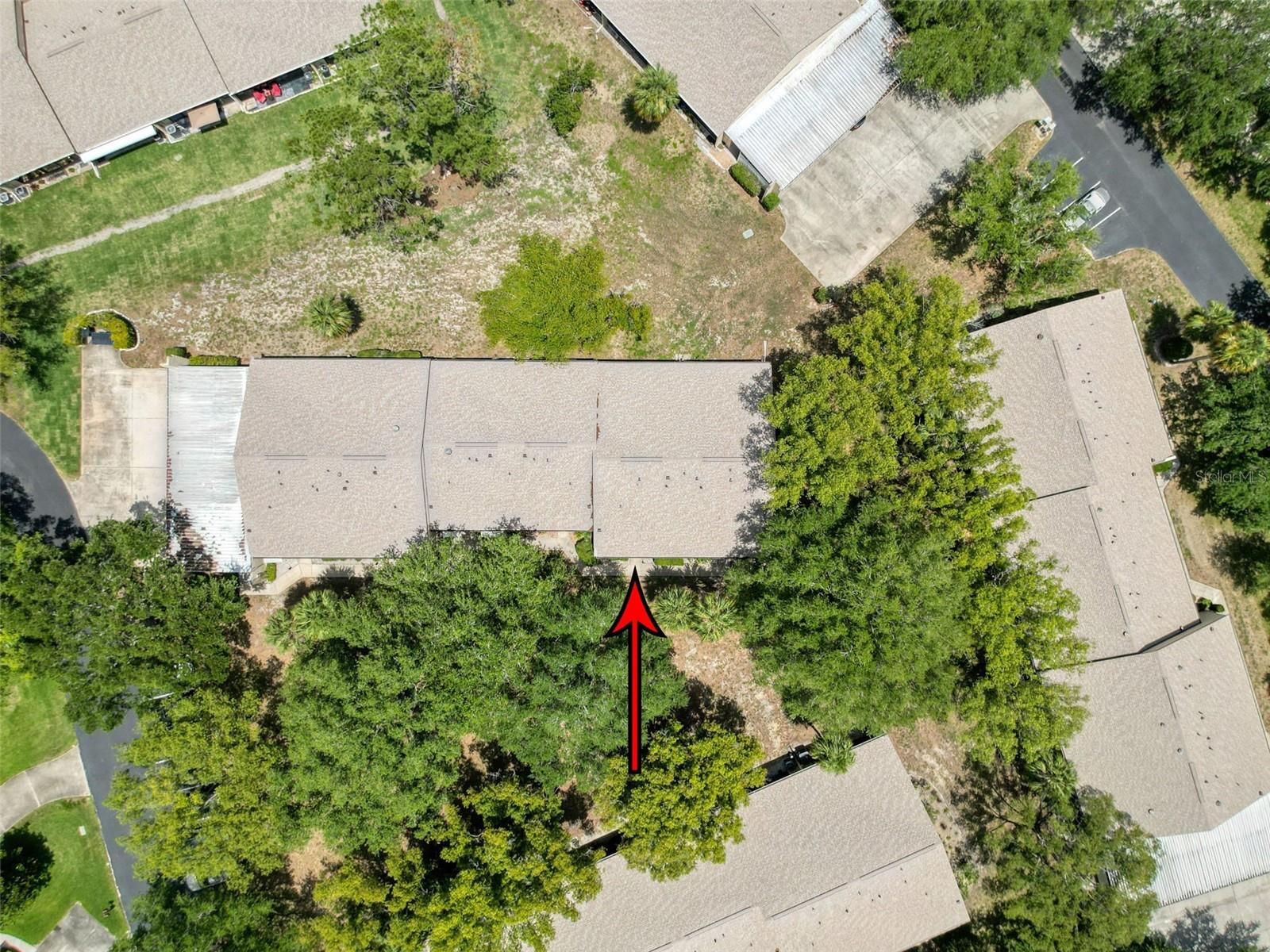
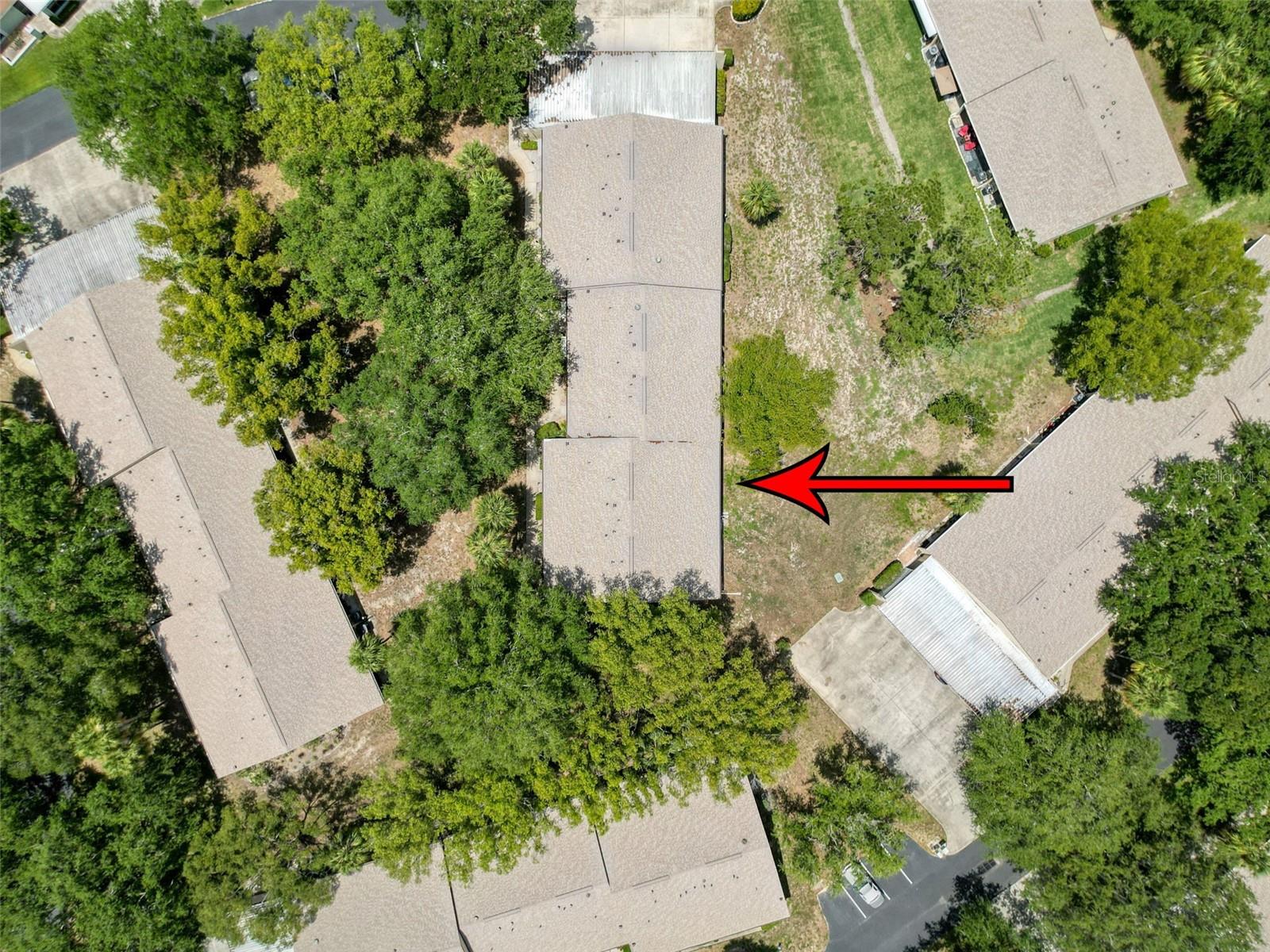
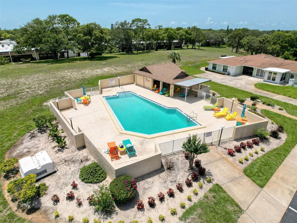
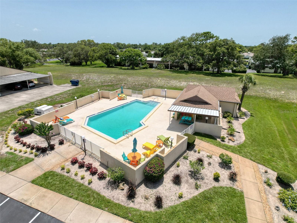
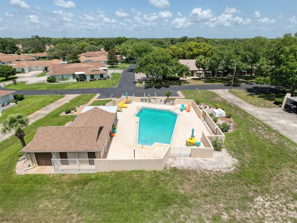
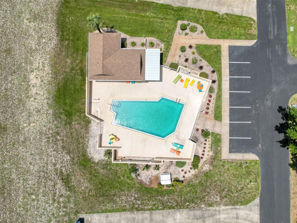
Adult Community
- MLS#: TB8393777 ( Residential )
- Street Address: 8320 High Point Circle 5
- Viewed: 42
- Price: $185,000
- Price sqft: $129
- Waterfront: No
- Year Built: 1982
- Bldg sqft: 1430
- Bedrooms: 2
- Total Baths: 2
- Full Baths: 2
- Garage / Parking Spaces: 1
- Days On Market: 38
- Additional Information
- Geolocation: 28.3216 / -82.6766
- County: PASCO
- City: PORT RICHEY
- Zipcode: 34668
- Subdivision: Dollar Lake Village Condo 01
- Building: Dollar Lake Village Condo 01
- Elementary School: Gulf land
- Middle School: Bayonet Point
- High School: Fivay
- Provided by: FLORIDA LUXURY REALTY INC

- DMCA Notice
-
DescriptionCarefree Living in Dollar Lake Village 55+ Villa Style Condo Welcome to Dollar Lake Village, a beautifully maintained high and dry 55+ community in the heart of Port Richey. These single story, villa style condos are designed for easy living, with peaceful walkways winding through lush landscaping and mature trees. This charming 2 bedroom, 2 bathroom unit offers an open floor plan that flows seamlessly into a spacious enclosed porchperfect for relaxing or enjoying morning coffee, with the added bonus of extra storage. The well appointed kitchen includes a pantry, and the convenience of in unit laundry and additional storage areas enhances everyday functionality. Enjoy added peace of mind with cable and internet included in the condo fee, making day to day life even more convenient. Take advantage of the year round heated pool, stroll the scenic walking paths, or simply enjoy the tranquility of this welcoming community. Whether you're looking for a seasonal retreat or a full time residence, this condo delivers comfort, value, and a low maintenance lifestyle.
All
Similar
Features
Appliances
- Dishwasher
- Disposal
- Dryer
- Electric Water Heater
- Range
- Refrigerator
- Washer
Association Amenities
- Pool
- Tennis Court(s)
Home Owners Association Fee
- 0.00
Home Owners Association Fee Includes
- Cable TV
- Pool
- Escrow Reserves Fund
- Insurance
- Internet
- Maintenance Structure
- Maintenance Grounds
- Management
- Pest Control
- Recreational Facilities
- Sewer
- Trash
- Water
Association Name
- Extreme Management
Association Phone
- 352-366-0234
Carport Spaces
- 1.00
Close Date
- 0000-00-00
Cooling
- Central Air
Country
- US
Covered Spaces
- 0.00
Exterior Features
- Sliding Doors
Flooring
- Carpet
- Laminate
- Tile
Garage Spaces
- 0.00
Heating
- Central
- Electric
High School
- Fivay High-PO
Insurance Expense
- 0.00
Interior Features
- Ceiling Fans(s)
- Living Room/Dining Room Combo
- Open Floorplan
- Walk-In Closet(s)
- Window Treatments
Legal Description
- DOLLAR LAKE VILLAGE CONDO I PB 18 PG 113 BLDG 2 UNIT E OR 9673 PG 2416
Levels
- One
Living Area
- 1210.00
Lot Features
- Landscaped
Middle School
- Bayonet Point Middle-PO
Area Major
- 34668 - Port Richey
Net Operating Income
- 0.00
Occupant Type
- Owner
Open Parking Spaces
- 0.00
Other Expense
- 0.00
Parcel Number
- 11 25 16 017A 00200 00E0
Parking Features
- Assigned
- Covered
- Guest
Pets Allowed
- No
Possession
- Close Of Escrow
Property Condition
- Completed
Property Type
- Residential
Roof
- Shingle
School Elementary
- Gulf Highland Elementary
Sewer
- Public Sewer
Tax Year
- 2024
Township
- 25
Utilities
- Cable Connected
- Electricity Connected
- Sewer Connected
- Water Connected
View
- Trees/Woods
Views
- 42
Water Source
- None
Year Built
- 1982
Zoning Code
- PUD
Listing Data ©2025 Greater Fort Lauderdale REALTORS®
Listings provided courtesy of The Hernando County Association of Realtors MLS.
Listing Data ©2025 REALTOR® Association of Citrus County
Listing Data ©2025 Royal Palm Coast Realtor® Association
The information provided by this website is for the personal, non-commercial use of consumers and may not be used for any purpose other than to identify prospective properties consumers may be interested in purchasing.Display of MLS data is usually deemed reliable but is NOT guaranteed accurate.
Datafeed Last updated on July 21, 2025 @ 12:00 am
©2006-2025 brokerIDXsites.com - https://brokerIDXsites.com
Sign Up Now for Free!X
Call Direct: Brokerage Office: Mobile: 352.442.9386
Registration Benefits:
- New Listings & Price Reduction Updates sent directly to your email
- Create Your Own Property Search saved for your return visit.
- "Like" Listings and Create a Favorites List
* NOTICE: By creating your free profile, you authorize us to send you periodic emails about new listings that match your saved searches and related real estate information.If you provide your telephone number, you are giving us permission to call you in response to this request, even if this phone number is in the State and/or National Do Not Call Registry.
Already have an account? Login to your account.
