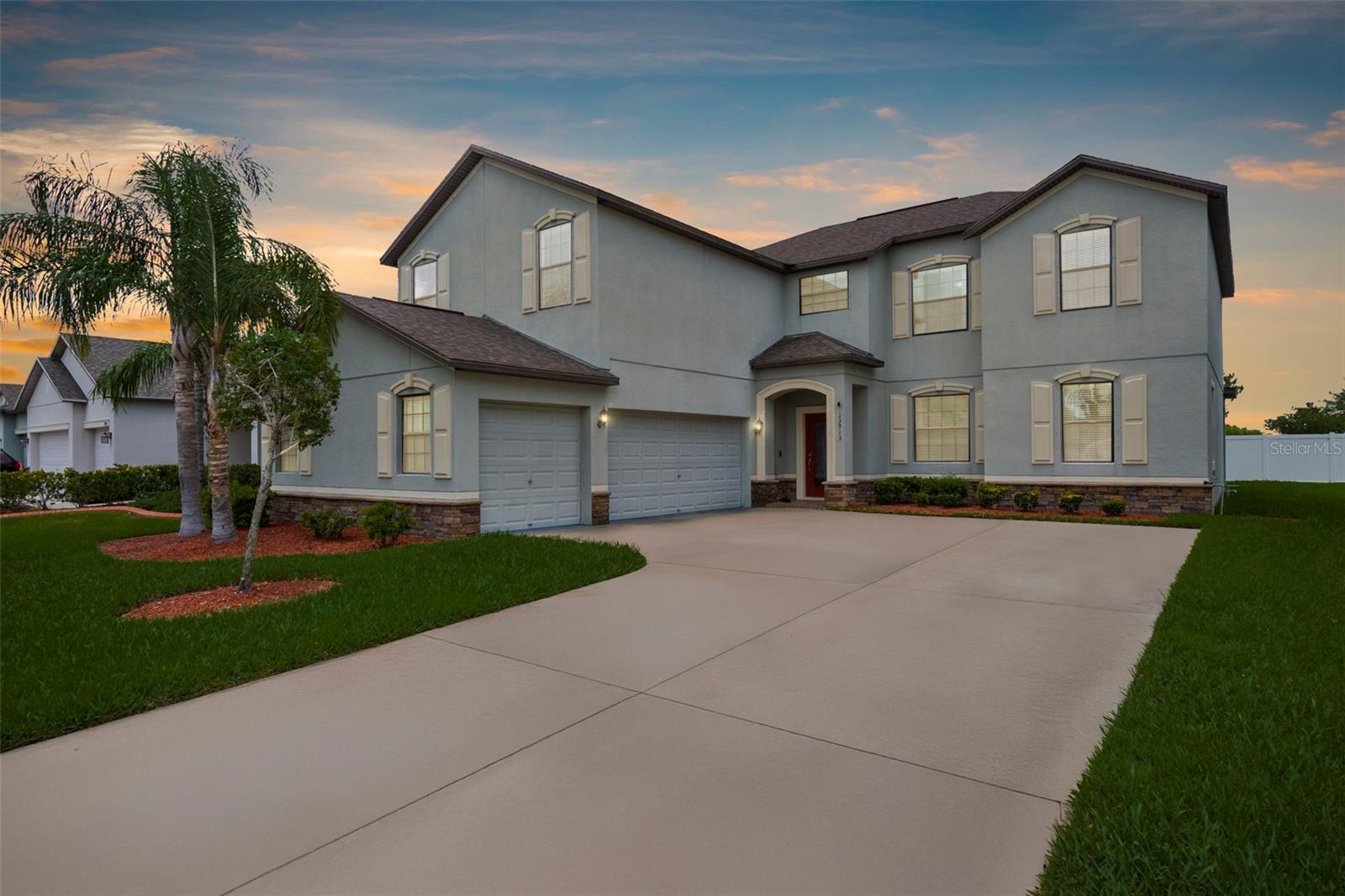Share this property:
Contact Julie Ann Ludovico
Schedule A Showing
Request more information
- Home
- Property Search
- Search results
- 13913 Felix Will Road, RIVERVIEW, FL 33579
Property Photos






























- MLS#: TB8394117 ( Residential )
- Street Address: 13913 Felix Will Road
- Viewed: 19
- Price: $560,000
- Price sqft: $119
- Waterfront: No
- Year Built: 2016
- Bldg sqft: 4696
- Bedrooms: 5
- Total Baths: 3
- Full Baths: 3
- Garage / Parking Spaces: 3
- Days On Market: 24
- Additional Information
- Geolocation: 27.7813 / -82.3048
- County: HILLSBOROUGH
- City: RIVERVIEW
- Zipcode: 33579
- Subdivision: South Fork Tr N
- Provided by: REAL BROKER, LLC
- Contact: Chisa Stephenson
- 855-450-0442

- DMCA Notice
-
DescriptionThe Buckingham Space, Style, and a Layout That Impresses From the moment you arrive, this home makes a statement. The unique L shaped design and striking two story entryway create unforgettable curb appeal that sets it apart from anything else in the neighborhood. Step inside to a grand open foyer with soaring ceilings and rounded drywall corners that add warmth and elegance. The formal living and dining areas flow effortlessly into a spacious kitchen featuring 42 staggered cabinets with crown molding, brand new GE appliances, and plenty of counter space all open to the breakfast nook and inviting family room. Need a guest suite, multi gen setup, or home office? A large bedroom and full bath on the first floor gives you the flexibility you need. Upstairs, enjoy a bonus room tucked away for movie nights, hobbies, or extra relaxation. Three additional bedrooms, two full baths, and a private owners suite provide room to grow and unwind. Laundry is upstairs too, washer and dryer included for extra convenience. Located in South Fork, one of Riverviews most sought after communities, with access to parks, trails, and nearby schools this is the kind of home that truly delivers. Schedule your private showing today and come experience it for yourself!
All
Similar
Features
Appliances
- Dishwasher
- Dryer
- Washer
Home Owners Association Fee
- 10.83
Association Name
- Person: D. Lee
Association Phone
- 813-254-1600
Carport Spaces
- 0.00
Close Date
- 0000-00-00
Cooling
- Central Air
Country
- US
Covered Spaces
- 0.00
Exterior Features
- Sidewalk
- Sprinkler Metered
Flooring
- Carpet
Garage Spaces
- 3.00
Heating
- Central
Insurance Expense
- 0.00
Interior Features
- Ceiling Fans(s)
Legal Description
- SOUTH FORK TRACT N LOT 101
Levels
- Two
Living Area
- 3698.00
Area Major
- 33579 - Riverview
Net Operating Income
- 0.00
Occupant Type
- Owner
Open Parking Spaces
- 0.00
Other Expense
- 0.00
Parcel Number
- U-16-31-20-9Y5-000000-00101.0
Pets Allowed
- Yes
Property Type
- Residential
Roof
- Shingle
Sewer
- Public Sewer
Tax Year
- 2024
Township
- 31
Utilities
- Cable Connected
- Public
Views
- 19
Virtual Tour Url
- https://www.propertypanorama.com/instaview/stellar/TB8394117
Water Source
- Public
Year Built
- 2016
Zoning Code
- PD
Listing Data ©2025 Greater Fort Lauderdale REALTORS®
Listings provided courtesy of The Hernando County Association of Realtors MLS.
Listing Data ©2025 REALTOR® Association of Citrus County
Listing Data ©2025 Royal Palm Coast Realtor® Association
The information provided by this website is for the personal, non-commercial use of consumers and may not be used for any purpose other than to identify prospective properties consumers may be interested in purchasing.Display of MLS data is usually deemed reliable but is NOT guaranteed accurate.
Datafeed Last updated on June 30, 2025 @ 12:00 am
©2006-2025 brokerIDXsites.com - https://brokerIDXsites.com
Sign Up Now for Free!X
Call Direct: Brokerage Office: Mobile: 352.442.9386
Registration Benefits:
- New Listings & Price Reduction Updates sent directly to your email
- Create Your Own Property Search saved for your return visit.
- "Like" Listings and Create a Favorites List
* NOTICE: By creating your free profile, you authorize us to send you periodic emails about new listings that match your saved searches and related real estate information.If you provide your telephone number, you are giving us permission to call you in response to this request, even if this phone number is in the State and/or National Do Not Call Registry.
Already have an account? Login to your account.
