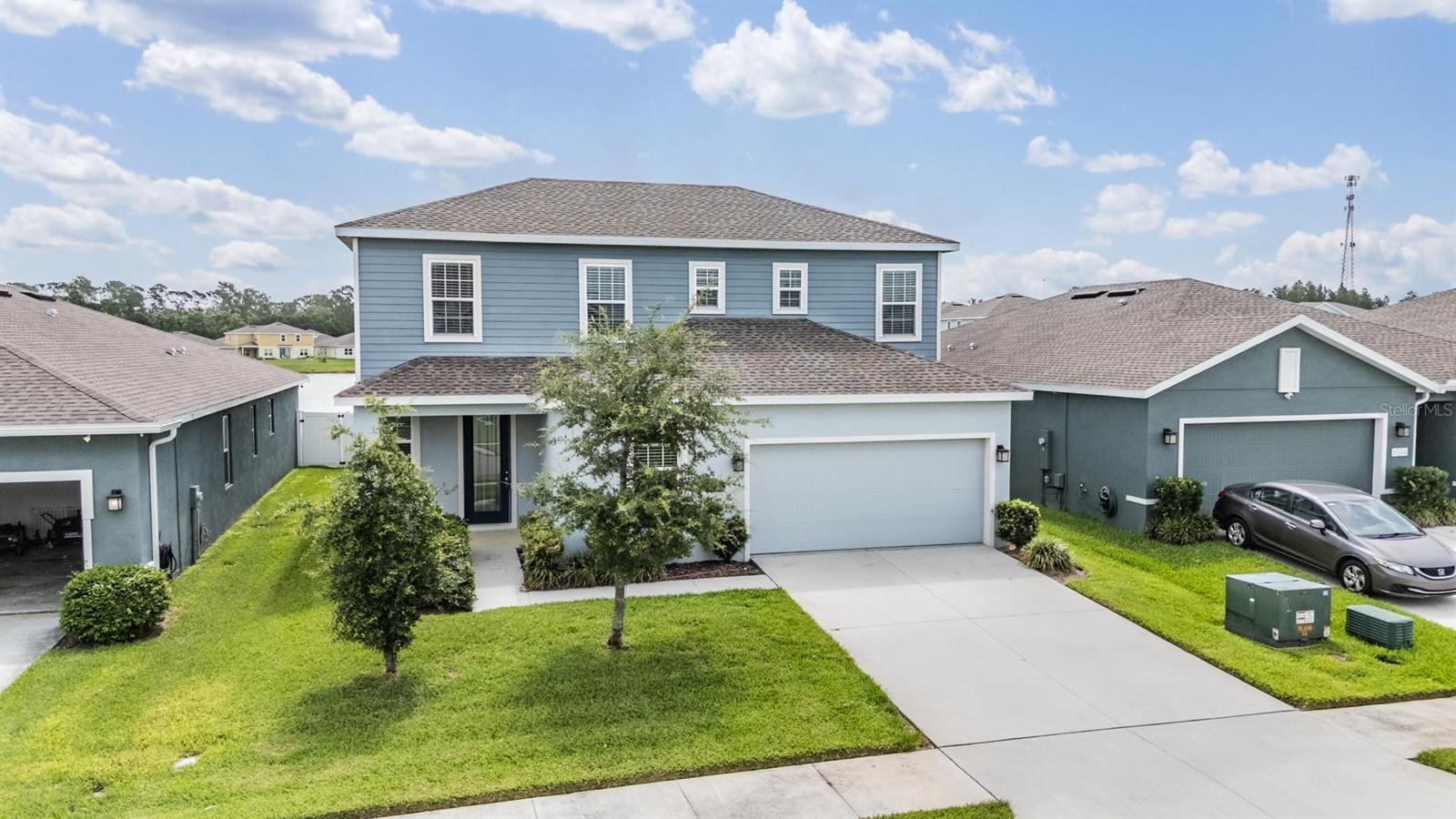Share this property:
Contact Julie Ann Ludovico
Schedule A Showing
Request more information
- Home
- Property Search
- Search results
- 8576 Broadstone Drive, WESLEY CHAPEL, FL 33544
Property Photos
























































- MLS#: TB8394181 ( Residential )
- Street Address: 8576 Broadstone Drive
- Viewed: 10
- Price: $535,000
- Price sqft: $157
- Waterfront: No
- Year Built: 2021
- Bldg sqft: 3415
- Bedrooms: 5
- Total Baths: 4
- Full Baths: 3
- 1/2 Baths: 1
- Garage / Parking Spaces: 2
- Days On Market: 9
- Additional Information
- Geolocation: 28.2822 / -82.332
- County: PASCO
- City: WESLEY CHAPEL
- Zipcode: 33544
- Subdivision: Park Mdws Ph 1
- Provided by: FUTURE HOME REALTY INC
- Contact: Chelsea Vecchio
- 813-855-4982

- DMCA Notice
-
DescriptionWelcome to this stunning home in the sought after Park Meadows community, offering the perfect blend of comfort, convenience, and lifestylewith NO CDD and low HOA fees! Ideally located just steps from the community pool and dog park, and directly across the street from Pasco Hernando State College, and minutes from Epperson Lagoon (where you can get day passes for the waterpark!) this home is in one of the most convenient spots in the area. Inside, youll find a thoughtfully designed 5 bedroom, 3.5 bathroom layout. The primary suite is located on the first floor, with large dual walk in closets, providing privacy and ease of access. An additional bedroom on the first floor with a full en suite bath is perfect for guests, a home office, or multi generational living. The open concept floor plan centers around an executive style kitchen, seamlessly connected to the spacious living and dining areasideal for entertaining. The first floor features luxury vinyl plank flooring throughout, combining style with durability Enjoy the outdoors in your fully fenced backyard with a peaceful pond viewa serene spot for morning coffee or evening relaxation. Upstairs, a versatile loft space can be used as a playroom, office, or media area, along with three additional bedrooms and a full bathroom. Located just minutes from I 75 and the exciting Epperson Lagoon, where you can enjoy day passes to crystal clear waters and fun filled amenities. Dont miss this rare opportunity to live in Park Meadowsa community that offers so much, without the extra fees. Schedule your private showing today!
All
Similar
Features
Appliances
- Dishwasher
- Disposal
- Microwave
- Range
- Range Hood
Home Owners Association Fee
- 490.00
Association Name
- Rizzetta & Company - Susan Kuchler
Association Phone
- 813-933-5571
Carport Spaces
- 0.00
Close Date
- 0000-00-00
Cooling
- Central Air
Country
- US
Covered Spaces
- 0.00
Exterior Features
- Sidewalk
- Sliding Doors
Fencing
- Fenced
Flooring
- Carpet
- Luxury Vinyl
- Tile
Garage Spaces
- 2.00
Heating
- Central
Insurance Expense
- 0.00
Interior Features
- Ceiling Fans(s)
- High Ceilings
- Open Floorplan
- Primary Bedroom Main Floor
- Split Bedroom
Legal Description
- PARK MEADOWS PHASE 1 PB 79 PG 97 BLOCK 2 LOT 39
Levels
- Two
Living Area
- 2845.00
Area Major
- 33544 - Zephyrhills/Wesley Chapel
Net Operating Income
- 0.00
Occupant Type
- Vacant
Open Parking Spaces
- 0.00
Other Expense
- 0.00
Parcel Number
- 20-25-29-002.0-002.00-039.0
Pets Allowed
- Yes
Property Type
- Residential
Roof
- Shingle
Sewer
- Public Sewer
Tax Year
- 2024
Township
- 25S
Utilities
- Public
Views
- 10
Virtual Tour Url
- https://www.propertypanorama.com/instaview/stellar/TB8394181
Water Source
- Public
Year Built
- 2021
Zoning Code
- MPUD
Listing Data ©2025 Greater Fort Lauderdale REALTORS®
Listings provided courtesy of The Hernando County Association of Realtors MLS.
Listing Data ©2025 REALTOR® Association of Citrus County
Listing Data ©2025 Royal Palm Coast Realtor® Association
The information provided by this website is for the personal, non-commercial use of consumers and may not be used for any purpose other than to identify prospective properties consumers may be interested in purchasing.Display of MLS data is usually deemed reliable but is NOT guaranteed accurate.
Datafeed Last updated on June 16, 2025 @ 12:00 am
©2006-2025 brokerIDXsites.com - https://brokerIDXsites.com
Sign Up Now for Free!X
Call Direct: Brokerage Office: Mobile: 352.442.9386
Registration Benefits:
- New Listings & Price Reduction Updates sent directly to your email
- Create Your Own Property Search saved for your return visit.
- "Like" Listings and Create a Favorites List
* NOTICE: By creating your free profile, you authorize us to send you periodic emails about new listings that match your saved searches and related real estate information.If you provide your telephone number, you are giving us permission to call you in response to this request, even if this phone number is in the State and/or National Do Not Call Registry.
Already have an account? Login to your account.
