Share this property:
Contact Julie Ann Ludovico
Schedule A Showing
Request more information
- Home
- Property Search
- Search results
- 670 42nd Avenue Ne, ST PETERSBURG, FL 33703
Property Photos
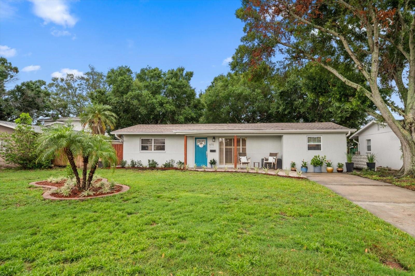

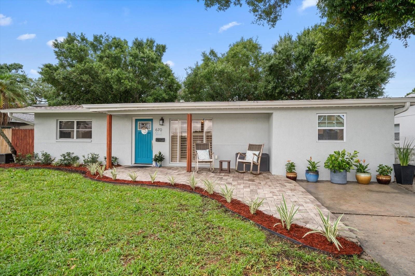
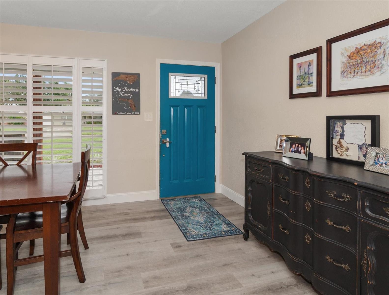
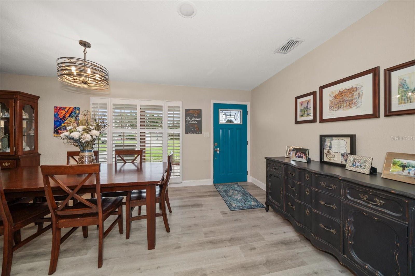
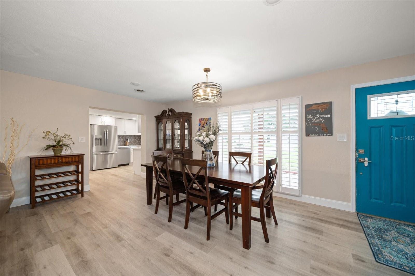
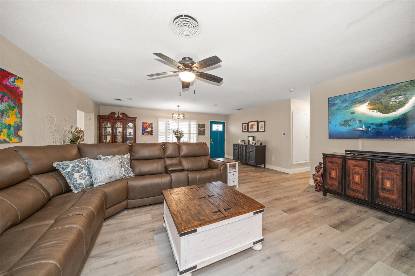
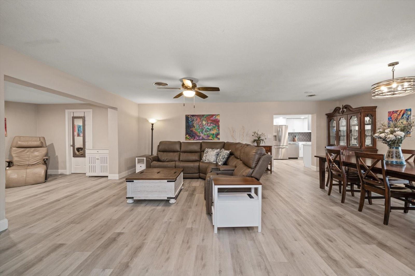
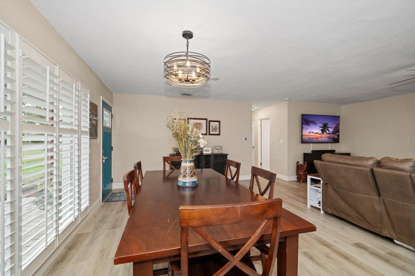
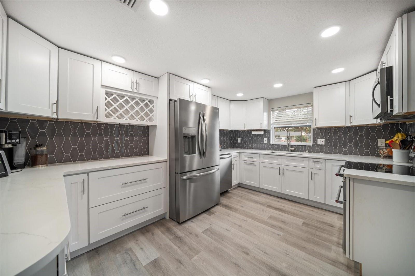
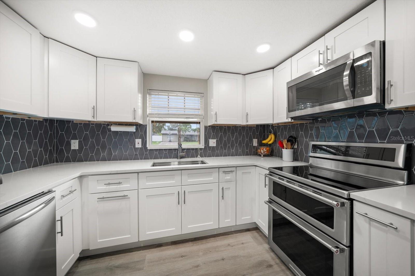
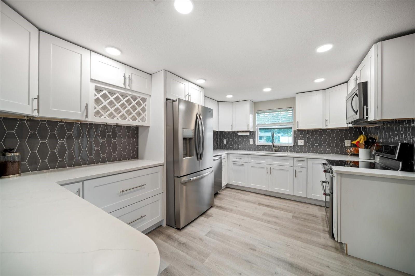
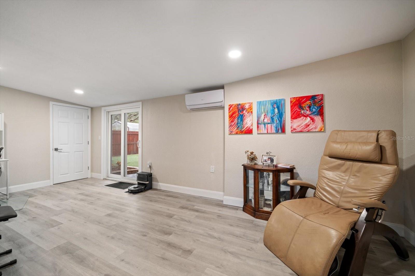
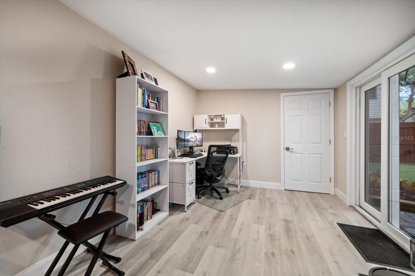
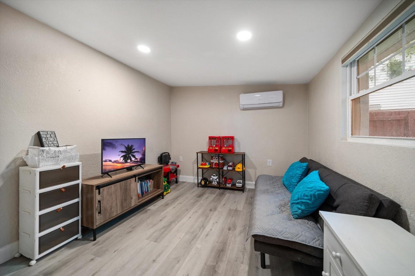
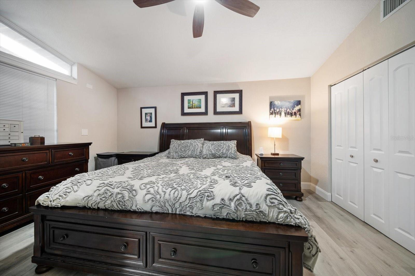
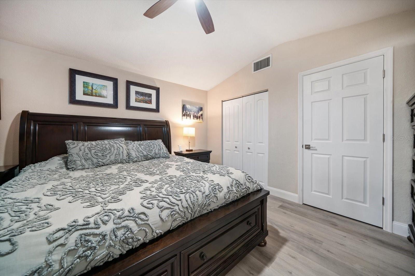
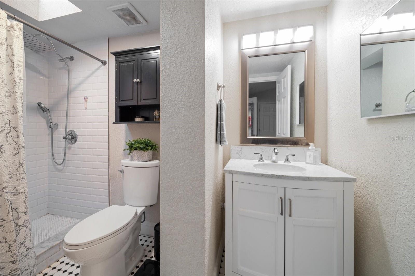
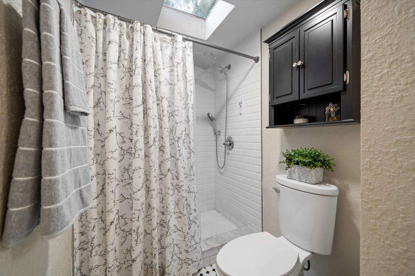
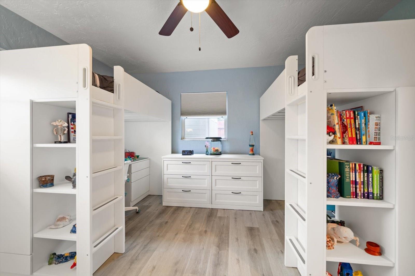
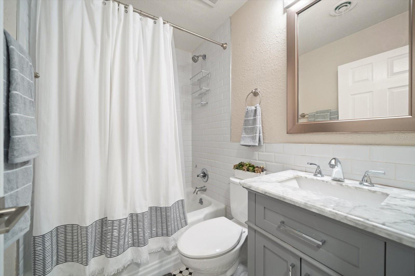
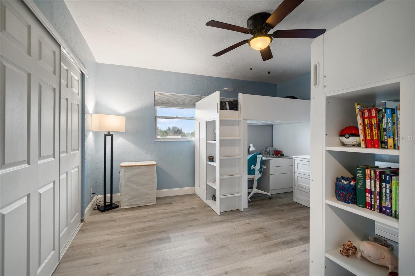
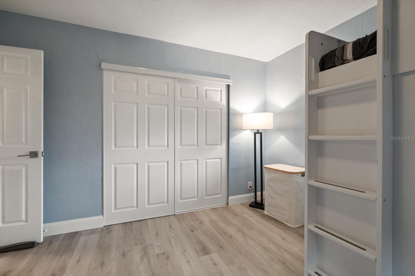
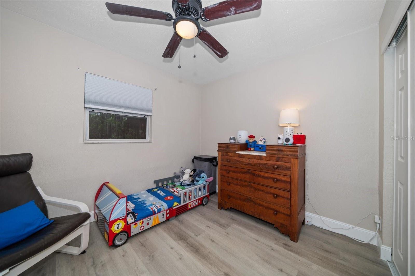
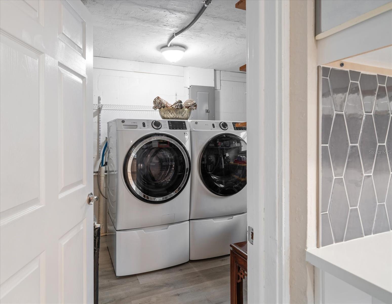
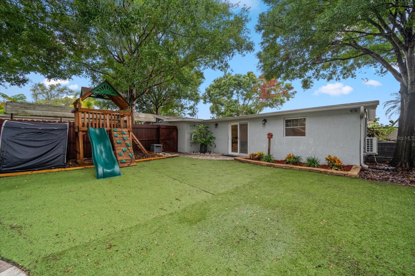
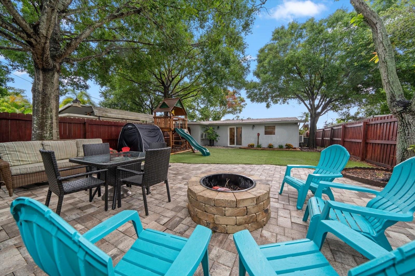
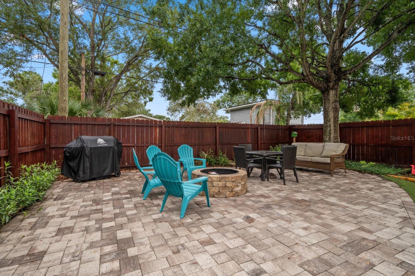
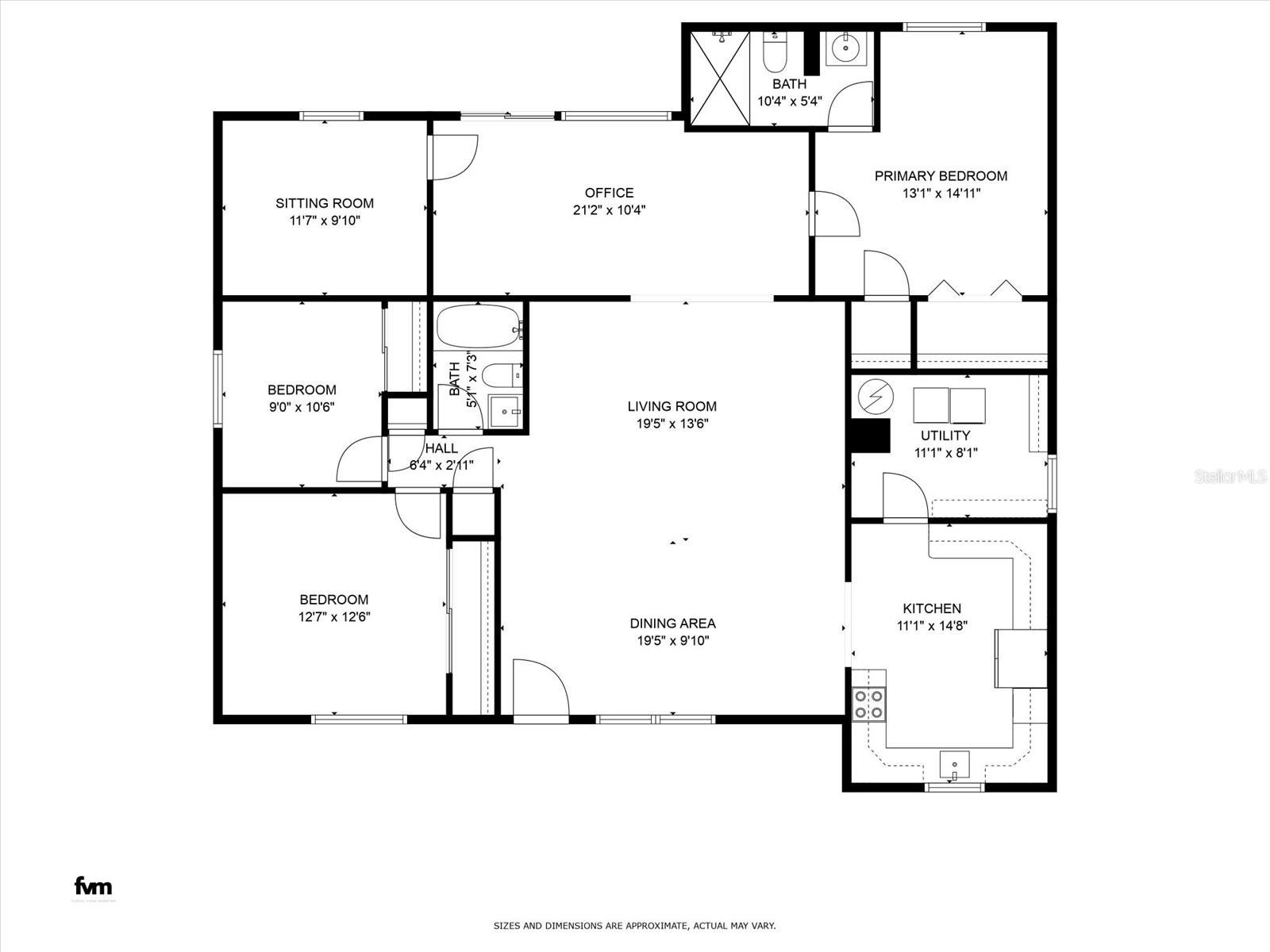
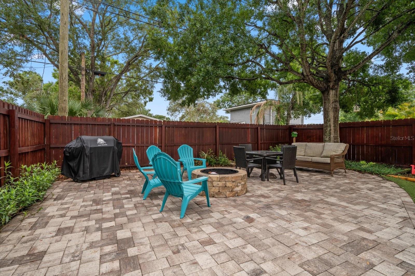
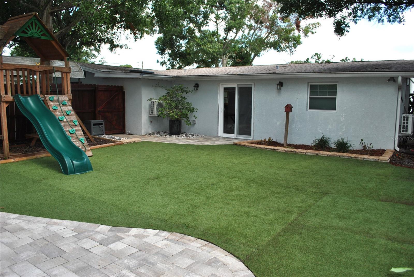
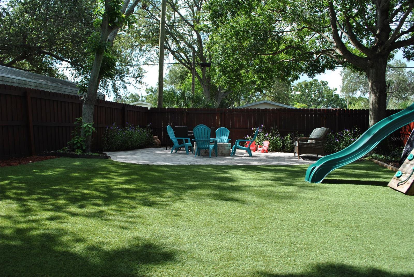
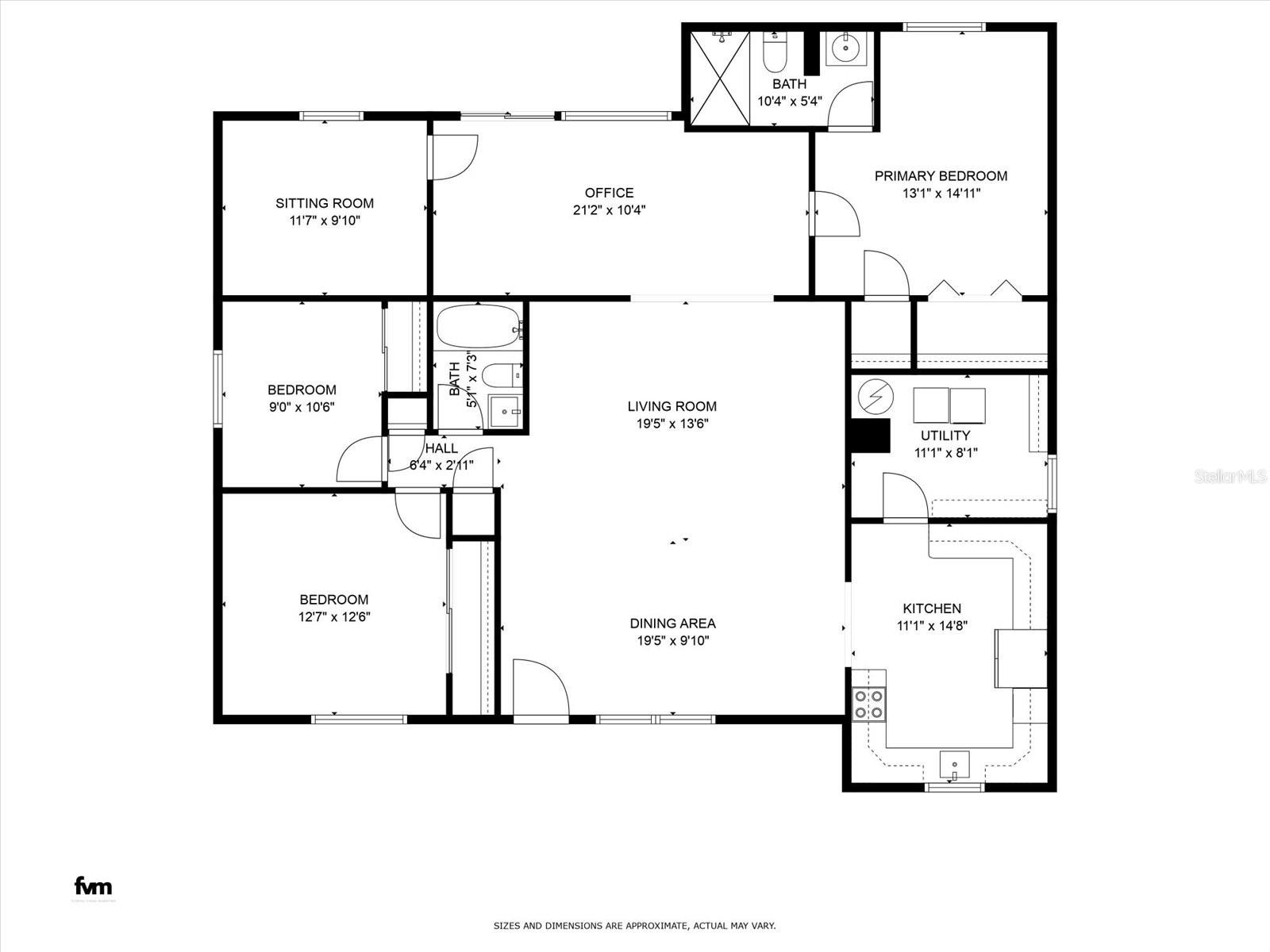
- MLS#: TB8394492 ( Residential )
- Street Address: 670 42nd Avenue Ne
- Viewed: 46
- Price: $465,000
- Price sqft: $240
- Waterfront: No
- Year Built: 1955
- Bldg sqft: 1934
- Bedrooms: 3
- Total Baths: 2
- Full Baths: 2
- Garage / Parking Spaces: 2
- Days On Market: 113
- Additional Information
- Geolocation: 27.8101 / -82.6267
- County: PINELLAS
- City: ST PETERSBURG
- Zipcode: 33703
- Subdivision: Snell Shores Manor
- Elementary School: North Shore
- Middle School: Meadowlawn
- High School: Northeast
- Provided by: RIZZO & ASSOCIATES INC
- Contact: Philip Rizzo
- 727-894-4400

- DMCA Notice
-
DescriptionASSUMABLE VA LOAN at 2.875% OR $7,000 seller credit toward rate buy down (potentially below 5.5%)! Incredible value in sought after Snell Shores Manor with this tastefully renovated 3BR/2BA +Bonus Room. Bright open floor plan with split bedrooms, spacious living & dining areas, and a stunning kitchen featuring stainless appliances, double oven with convection + induction cooktop, French door fridge, quartz counters & undermount sink. Master suite includes walk in closets & updated bath. Bonus Room & Large Sitting Room overlooking backyard. Luxury vinyl flooring throughout; tile in baths. Inside laundry w/ washer & dryer included. Privacy fenced backyard with refreshed turf, new paver sidewalk, wood play set/fort & paver patio w/ fire pit. Central heat/air + 2 new mini splits, upgraded electric, new 2025 front roof, 2018 rear roof, 2 car carport, shed & alley access. Unbeatable combination of location, upgrades & financing optionsdont miss it!
All
Similar
Features
Appliances
- Convection Oven
- Dishwasher
- Disposal
- Dryer
- Electric Water Heater
- Microwave
- Range
- Refrigerator
- Washer
Home Owners Association Fee
- 0.00
Carport Spaces
- 2.00
Close Date
- 0000-00-00
Cooling
- Central Air
- Ductless
Country
- US
Covered Spaces
- 0.00
Exterior Features
- Sliding Doors
Flooring
- Tile
- Vinyl
Furnished
- Unfurnished
Garage Spaces
- 0.00
Heating
- Central
High School
- Northeast High-PN
Insurance Expense
- 0.00
Interior Features
- Ceiling Fans(s)
- Living Room/Dining Room Combo
- Open Floorplan
- Primary Bedroom Main Floor
- Solid Surface Counters
- Solid Wood Cabinets
- Split Bedroom
- Walk-In Closet(s)
- Window Treatments
Legal Description
- SNELL SHORES MANOR BLK 7
- LOT 2
Levels
- One
Living Area
- 1854.00
Lot Features
- Flood Insurance Required
- FloodZone
- City Limits
- Landscaped
- Level
- Paved
Middle School
- Meadowlawn Middle-PN
Area Major
- 33703 - St Pete
Net Operating Income
- 0.00
Occupant Type
- Owner
Open Parking Spaces
- 0.00
Other Expense
- 0.00
Other Structures
- Shed(s)
Parcel Number
- 05-31-17-83736-007-0020
Parking Features
- Alley Access
- Driveway
- On Street
Pets Allowed
- Yes
Possession
- Close Of Escrow
Property Type
- Residential
Roof
- Shingle
School Elementary
- North Shore Elementary-PN
Sewer
- Public Sewer
Style
- Ranch
Tax Year
- 2024
Township
- 31
Utilities
- Cable Connected
- Electricity Connected
- Public
- Sewer Connected
- Water Connected
Views
- 46
Virtual Tour Url
- https://floridavisualmarketing.com/670-42nd-Ave-NE/idx
Water Source
- Public
Year Built
- 1955
Zoning Code
- SFR
Listing Data ©2025 Greater Fort Lauderdale REALTORS®
Listings provided courtesy of The Hernando County Association of Realtors MLS.
Listing Data ©2025 REALTOR® Association of Citrus County
Listing Data ©2025 Royal Palm Coast Realtor® Association
The information provided by this website is for the personal, non-commercial use of consumers and may not be used for any purpose other than to identify prospective properties consumers may be interested in purchasing.Display of MLS data is usually deemed reliable but is NOT guaranteed accurate.
Datafeed Last updated on September 28, 2025 @ 12:00 am
©2006-2025 brokerIDXsites.com - https://brokerIDXsites.com
Sign Up Now for Free!X
Call Direct: Brokerage Office: Mobile: 352.442.9386
Registration Benefits:
- New Listings & Price Reduction Updates sent directly to your email
- Create Your Own Property Search saved for your return visit.
- "Like" Listings and Create a Favorites List
* NOTICE: By creating your free profile, you authorize us to send you periodic emails about new listings that match your saved searches and related real estate information.If you provide your telephone number, you are giving us permission to call you in response to this request, even if this phone number is in the State and/or National Do Not Call Registry.
Already have an account? Login to your account.
