Share this property:
Contact Julie Ann Ludovico
Schedule A Showing
Request more information
- Home
- Property Search
- Search results
- 13157 Peachleaf Avenue, RIVERVIEW, FL 33579
Property Photos


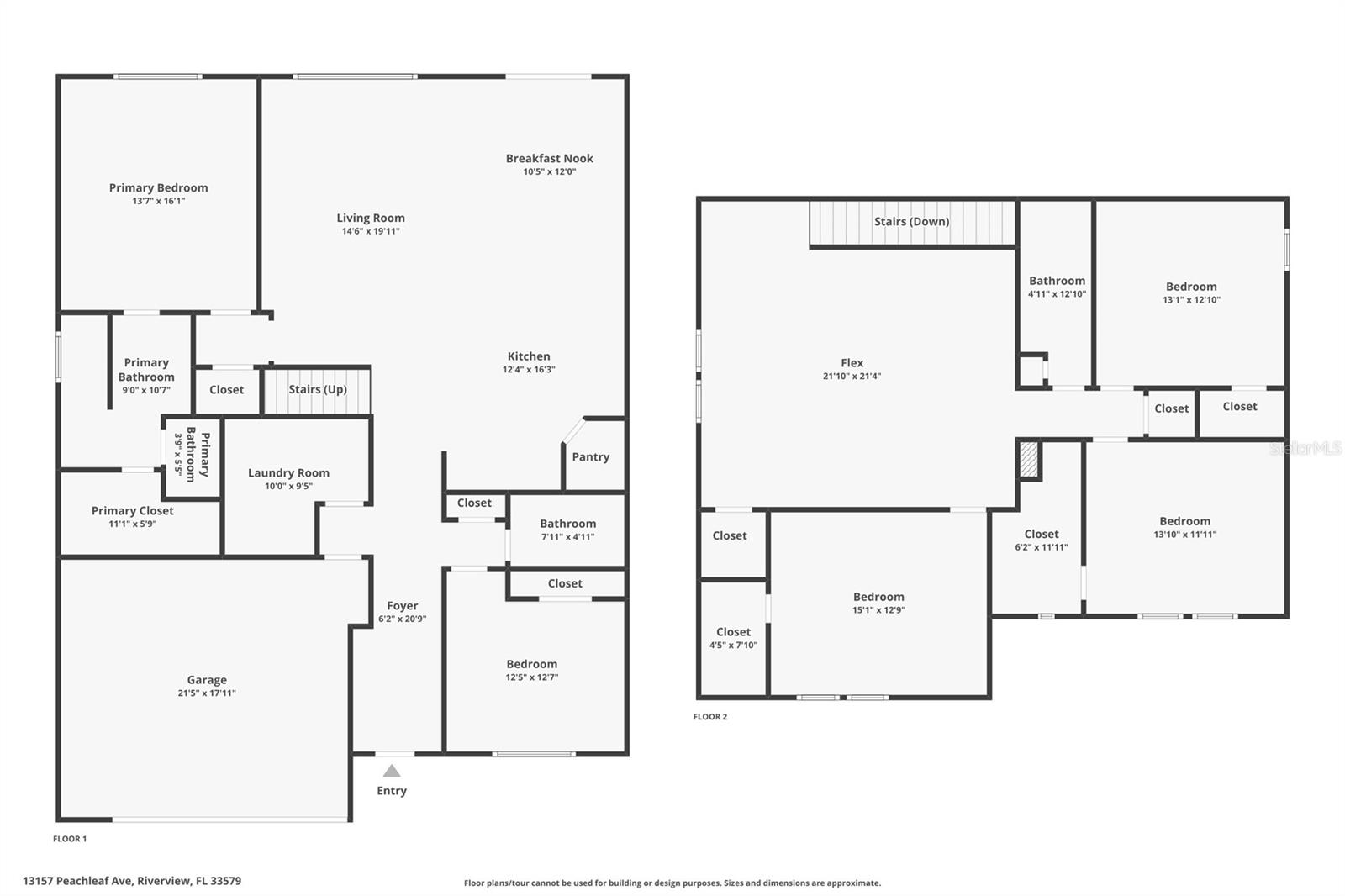
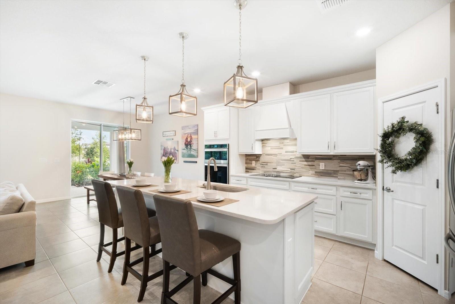
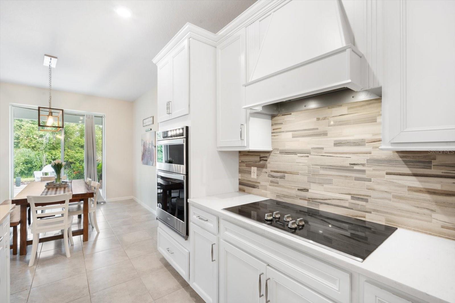
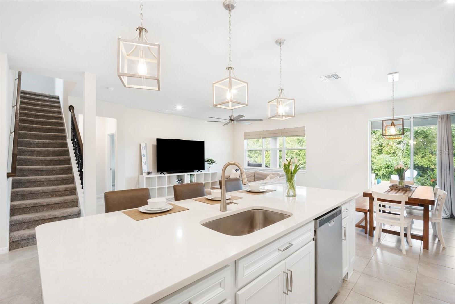
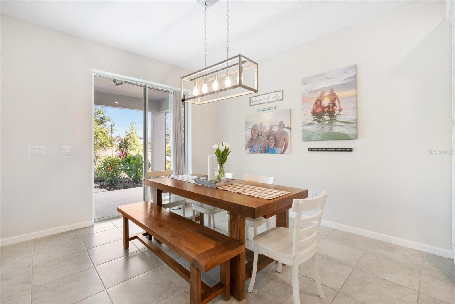
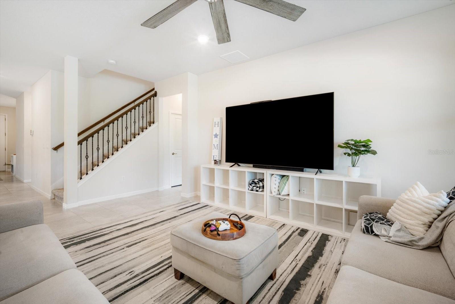
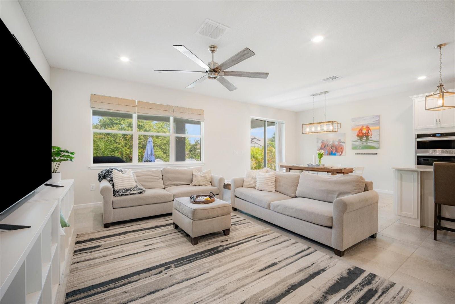
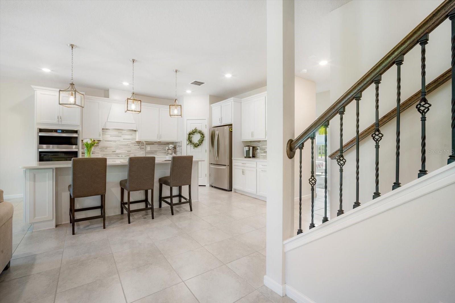
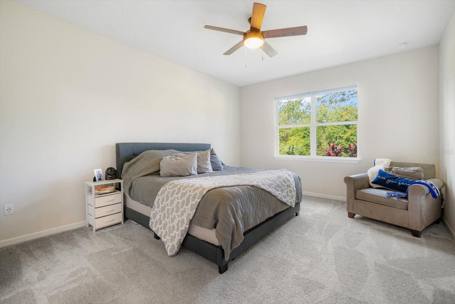
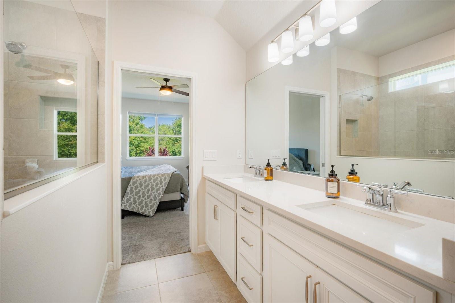
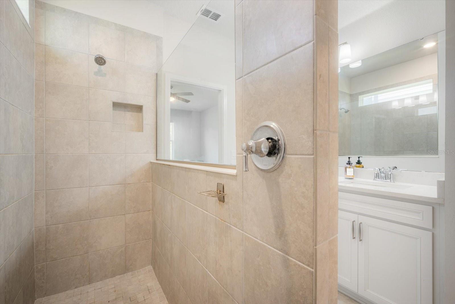
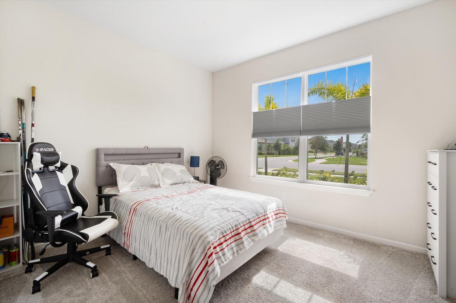
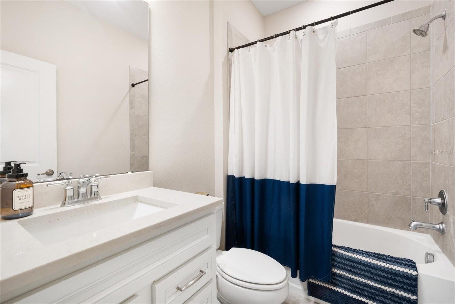
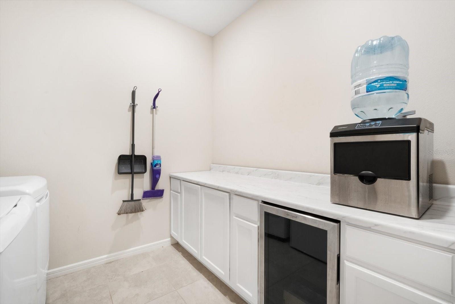
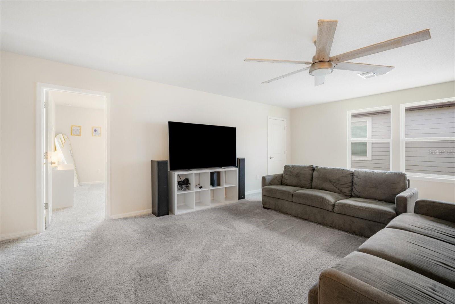
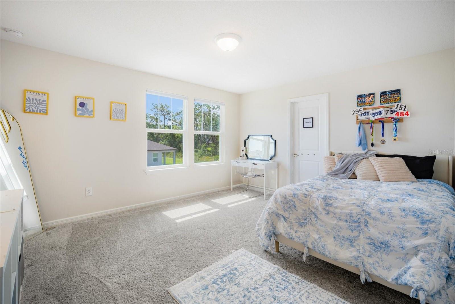
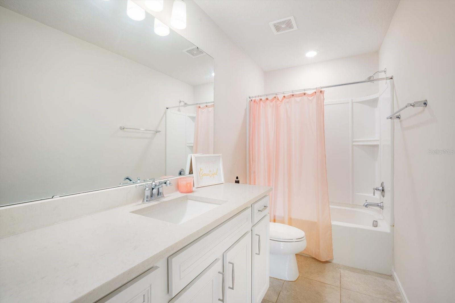
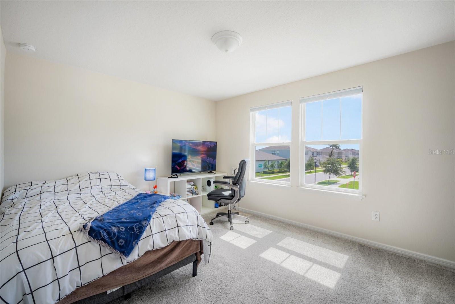
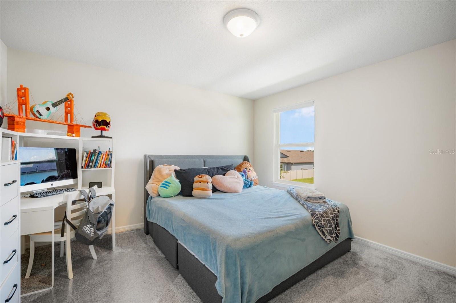
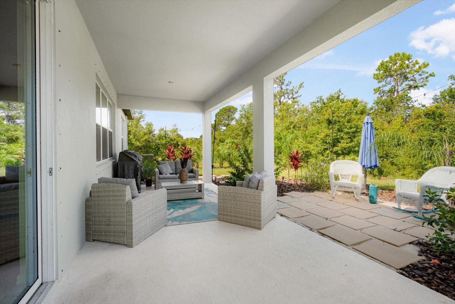
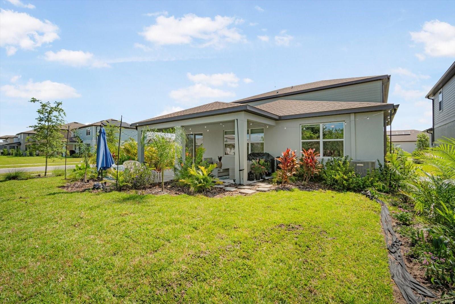
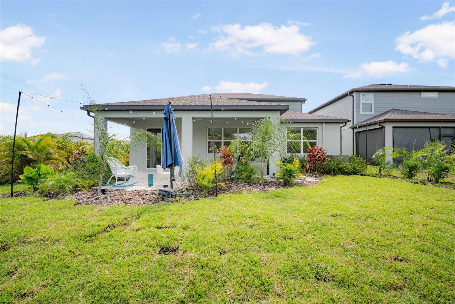
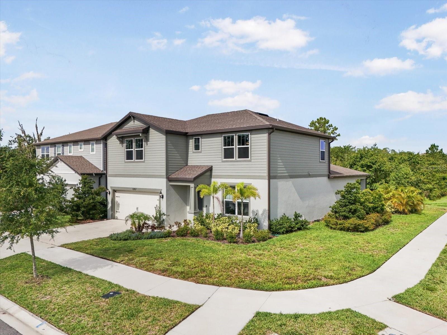
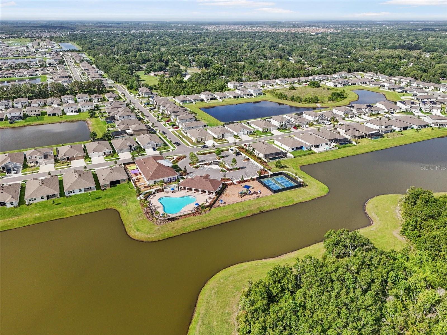
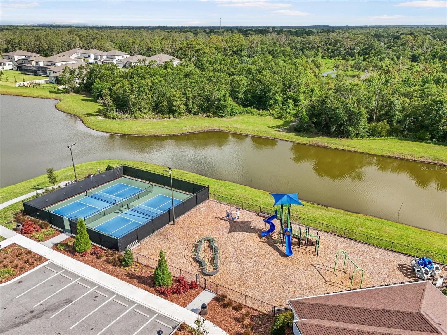
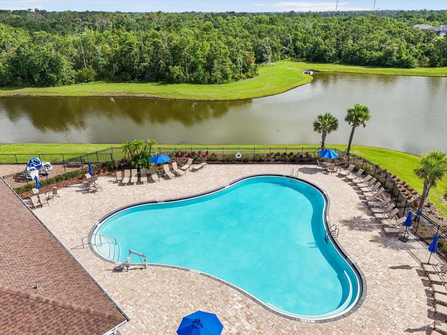
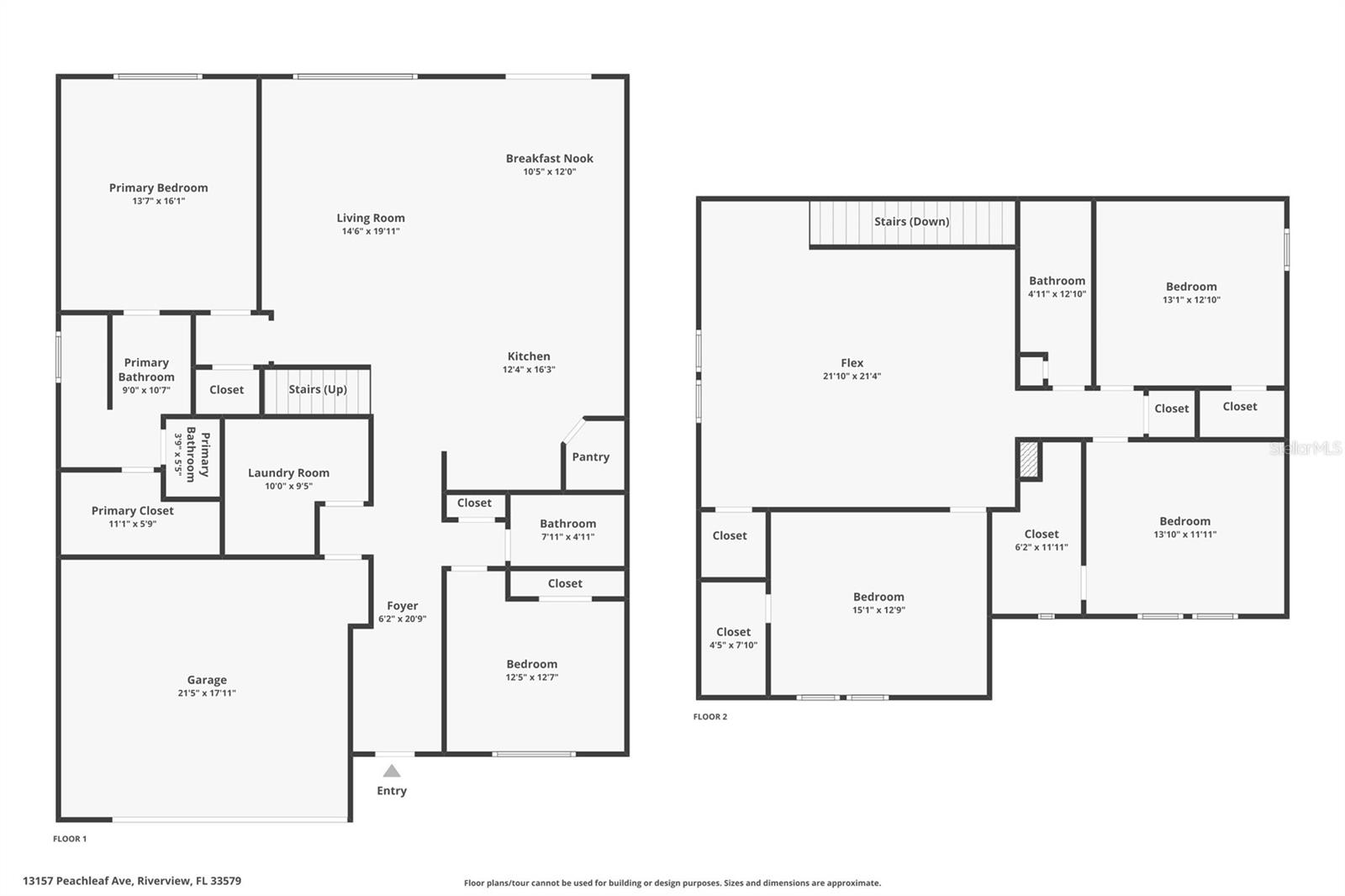
- MLS#: TB8395087 ( Residential )
- Street Address: 13157 Peachleaf Avenue
- Viewed: 206
- Price: $499,000
- Price sqft: $138
- Waterfront: No
- Year Built: 2022
- Bldg sqft: 3615
- Bedrooms: 5
- Total Baths: 3
- Full Baths: 3
- Garage / Parking Spaces: 2
- Days On Market: 178
- Additional Information
- Geolocation: 27.8146 / -82.2735
- County: HILLSBOROUGH
- City: RIVERVIEW
- Zipcode: 33579
- Subdivision: Belmond Reserve Ph 2
- Elementary School: Summerfield HB
- Middle School: Barrington Middle
- High School: Riverview HB
- Provided by: KELLER WILLIAMS SUBURBAN TAMPA
- Contact: Tony Baroni
- 813-684-9500

- DMCA Notice
-
Description5 Bedrooms + Bonus Loft | Corner Lot with Preserve Views!Live large, entertain easily, and relax in stylethis is the Florida lifestyle youve been dreaming of! Welcome to your next home in the highly sought after Riverview community of Cedarbrook, where resort style living meets everyday comfort. Situated on a premium, oversized corner lot with preserve views and no rear neighbors, this stunning 5 bedroom, 3 bathroom home showcases designer upgrades, versatile living spaces, and room for everyone to spread out and enjoy! Step inside and feel instantly at home in the expansive, open concept main living area with lots of natural light and perfect for everything from casual mornings to lively weekend gatherings. The gourmet chefs kitchen is the heart of the home, featuring gleaming quartz countertops, stainless steel appliances, elegant white cabinetry, a spacious walk in pantry, and an oversized center islandideal for meal prep, entertaining, or casual dining. Just off the kitchen, the sunlit dining area opens to the backyard through sliding glass doors, seamlessly blending indoor and outdoor living and offering peaceful, scenic views. Downstairs, discover a private guest suite with convenient access to a full bathroomperfect for visitors, multigenerational living, or a quiet home office. The spacious primary suite is tucked away on the first floor, providing a true retreat with a spa inspired bathroom, dual vanities, a large walk in tiled shower, and a generous walk in closet. The upgraded laundry room on the main level includes custom storage cabinetry and a built in wine fridgea thoughtful touch for both convenience and entertaining. Need more space? Head upstairs to a massive, versatile loftideal for movie nights, a game room, home gym, or a second living room. Three additional bedrooms are located upstairs, each with walk in closets and access to a stylish full bathroom with a tub/shower combo, ensuring everyone has their own space and storage. Step outside and unwind on your covered lanai or let the fun spill into the open backyard. With no rear neighbors, its your spaceperfect for play, gardening, or relaxing under the stars. Living in Cedarbrook means more than just loving your homeyoull also enjoy wonderful community amenities, including a sparkling resort style pool, dog park, playground, sports courts, and vibrant neighborhood events that foster a true sense of community. Plus, youre just minutes from the heart of Riverview, with top rated schools, trendy dining, shopping, and easy access to I 75 for quick commutes to Tampa, Sarasota, or the Gulf Coast beaches. If youre searching for a home with style, space, and a location that checks every boxthis is it. Experience the best of Florida livingcome take a look and fall in love!
All
Similar
Features
Appliances
- Built-In Oven
- Cooktop
- Dishwasher
- Disposal
- Microwave
- Refrigerator
Home Owners Association Fee
- 99.92
Association Name
- Inframark
Association Phone
- (813) 873-7300
Carport Spaces
- 0.00
Close Date
- 0000-00-00
Cooling
- Central Air
Country
- US
Covered Spaces
- 0.00
Exterior Features
- Sidewalk
- Sliding Doors
Flooring
- Carpet
- Ceramic Tile
Garage Spaces
- 2.00
Heating
- Central
High School
- Riverview-HB
Insurance Expense
- 0.00
Interior Features
- Ceiling Fans(s)
- Eat-in Kitchen
- High Ceilings
- Open Floorplan
- Primary Bedroom Main Floor
- Solid Surface Counters
- Stone Counters
- Walk-In Closet(s)
Legal Description
- BELMOND RESERVE PHASE 2 LOT 248
Levels
- Two
Living Area
- 2890.00
Lot Features
- Corner Lot
Middle School
- Barrington Middle
Area Major
- 33579 - Riverview
Net Operating Income
- 0.00
Occupant Type
- Owner
Open Parking Spaces
- 0.00
Other Expense
- 0.00
Parcel Number
- U-02-31-20-C5S-000000-00248.0
Pets Allowed
- Yes
Property Type
- Residential
Roof
- Shingle
School Elementary
- Summerfield-HB
Sewer
- Public Sewer
Tax Year
- 2024
Township
- 31
Utilities
- Electricity Connected
- Public
Views
- 206
Virtual Tour Url
- https://vimeo.com/1092120642?share=copy#t=0
Water Source
- Public
Year Built
- 2022
Zoning Code
- PD
Listing Data ©2025 Greater Fort Lauderdale REALTORS®
Listings provided courtesy of The Hernando County Association of Realtors MLS.
Listing Data ©2025 REALTOR® Association of Citrus County
Listing Data ©2025 Royal Palm Coast Realtor® Association
The information provided by this website is for the personal, non-commercial use of consumers and may not be used for any purpose other than to identify prospective properties consumers may be interested in purchasing.Display of MLS data is usually deemed reliable but is NOT guaranteed accurate.
Datafeed Last updated on December 5, 2025 @ 12:00 am
©2006-2025 brokerIDXsites.com - https://brokerIDXsites.com
Sign Up Now for Free!X
Call Direct: Brokerage Office: Mobile: 352.442.9386
Registration Benefits:
- New Listings & Price Reduction Updates sent directly to your email
- Create Your Own Property Search saved for your return visit.
- "Like" Listings and Create a Favorites List
* NOTICE: By creating your free profile, you authorize us to send you periodic emails about new listings that match your saved searches and related real estate information.If you provide your telephone number, you are giving us permission to call you in response to this request, even if this phone number is in the State and/or National Do Not Call Registry.
Already have an account? Login to your account.
