Share this property:
Contact Julie Ann Ludovico
Schedule A Showing
Request more information
- Home
- Property Search
- Search results
- 1432 50th Avenue Ne, ST PETERSBURG, FL 33703
Property Photos


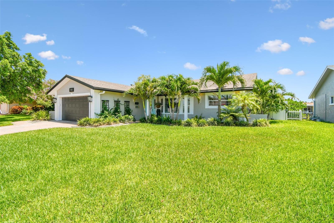
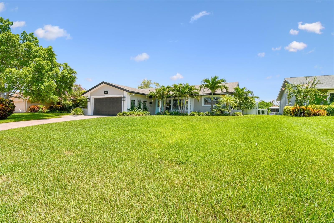
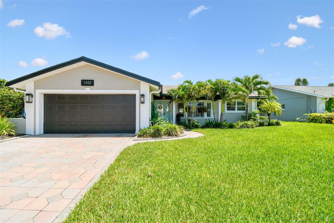
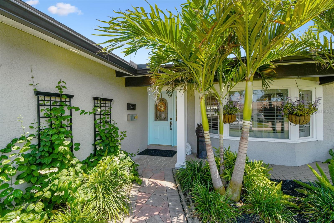
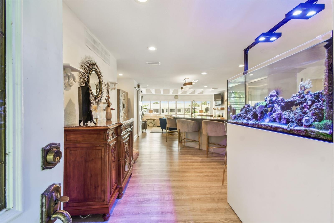
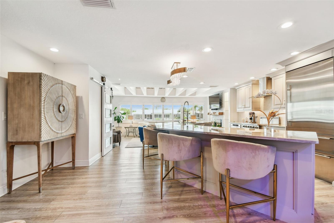
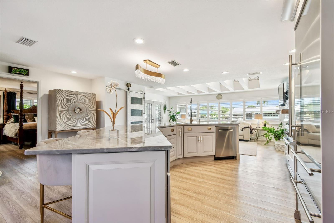
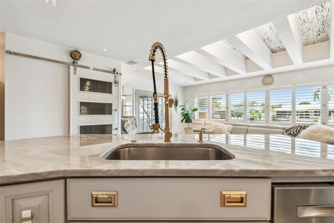
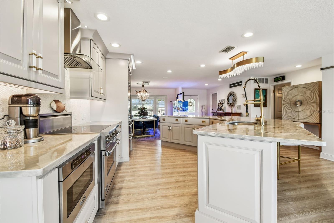
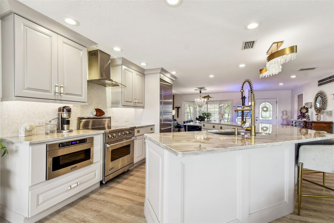
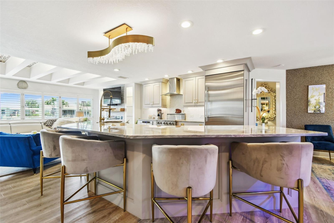
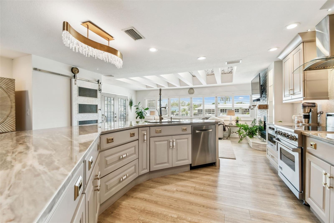
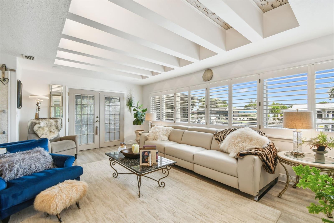
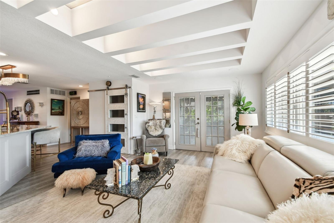
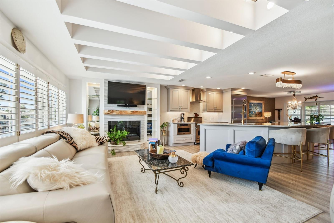
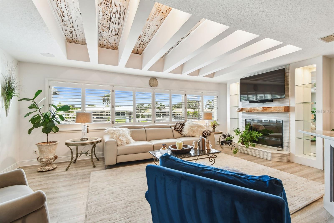
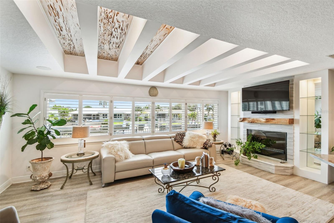
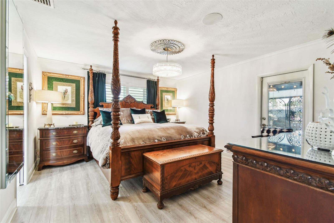
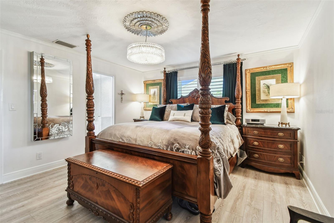
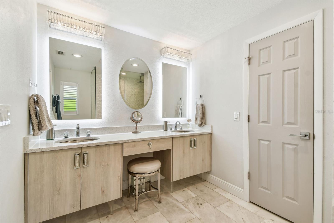
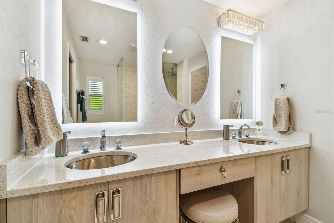
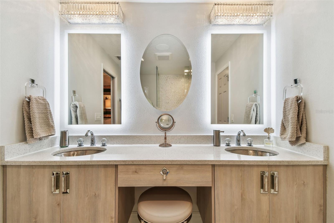
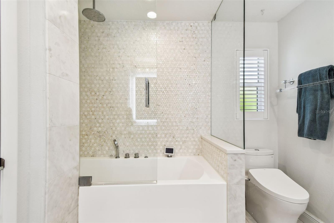
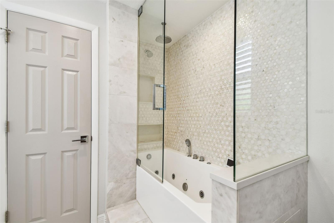
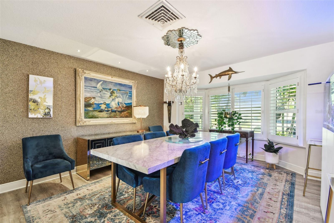
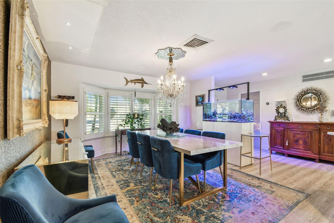
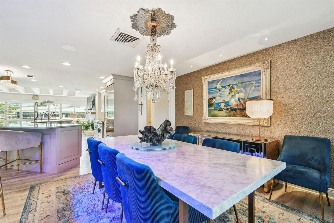
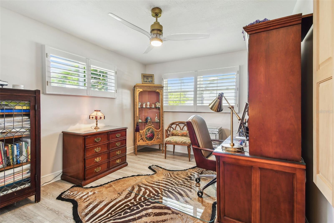
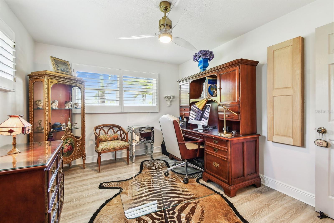
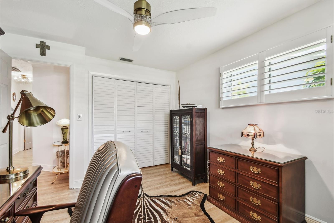
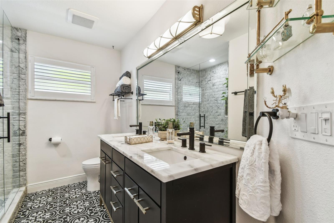
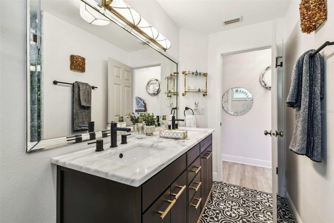
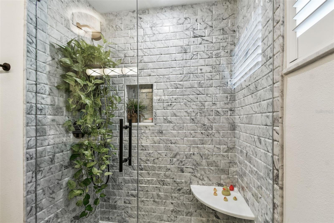
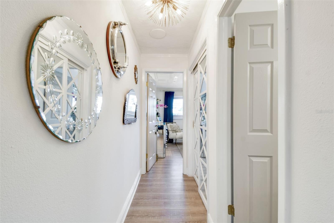
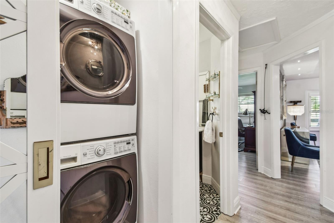
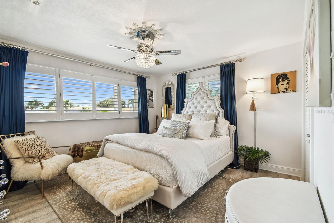
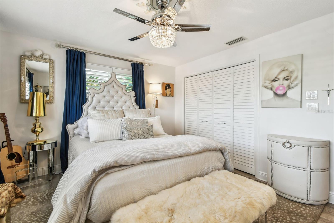
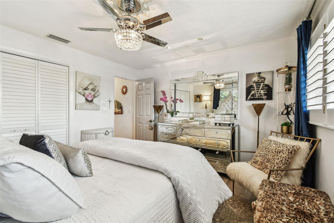
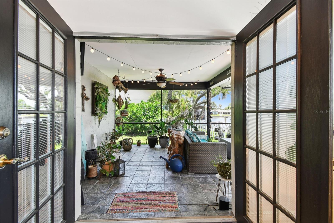
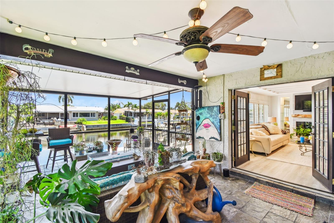
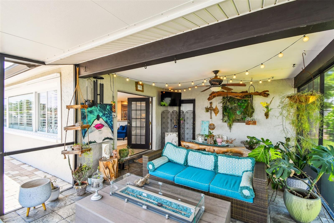
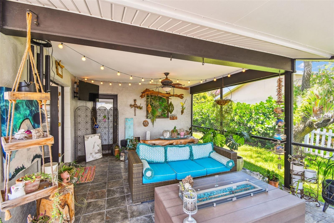
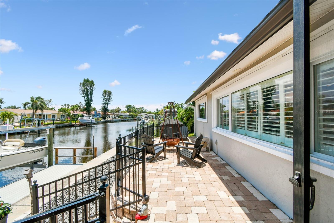
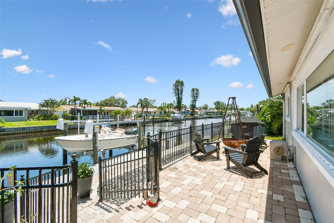
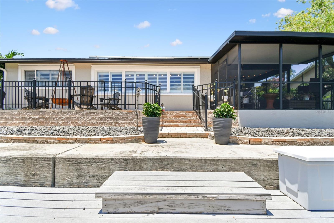
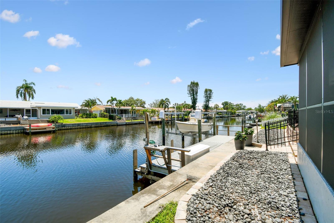
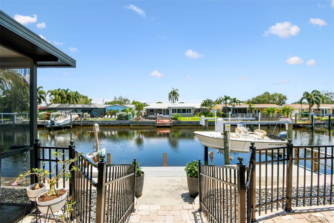
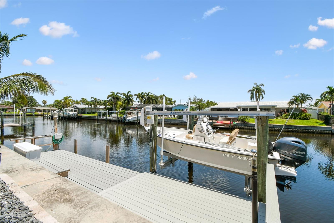
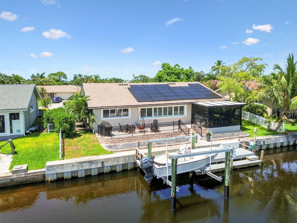
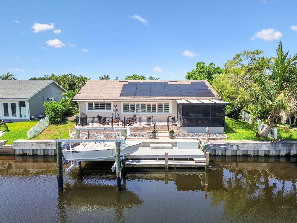
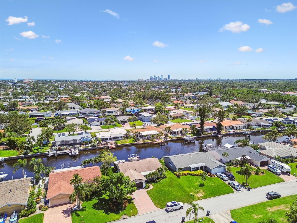
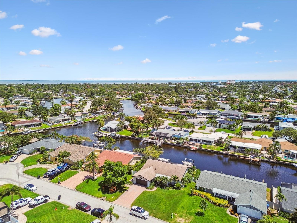
- MLS#: TB8395985 ( Residential )
- Street Address: 1432 50th Avenue Ne
- Viewed: 113
- Price: $999,000
- Price sqft: $386
- Waterfront: Yes
- Wateraccess: Yes
- Waterfront Type: Canal - Saltwater
- Year Built: 1974
- Bldg sqft: 2590
- Bedrooms: 3
- Total Baths: 2
- Full Baths: 2
- Garage / Parking Spaces: 2
- Days On Market: 125
- Additional Information
- Geolocation: 27.8178 / -82.6128
- County: PINELLAS
- City: ST PETERSBURG
- Zipcode: 33703
- Subdivision: Ponderosa Of Shore Acres
- Provided by: PREMIER SOTHEBYS INTL REALTY
- Contact: Carol Burquette
- 727-898-6800

- DMCA Notice
-
DescriptionPrice improvement! With this homes elevation certificate stating 14. 02 ft, the home is high and dry and has never exerienced any water intrusion or flooding!! *assumable flood insurance is $781. 00 a year* welcome to this exquisitely renovated waterfront retreat in the coveted ponderosa shores neighborhood of st. Petersburg! This stunning home underwent a meticulous transformation beginning in 2020 blending modern luxury with timeless elegance. Ideally designed for comfort and sophistication, this residence offers an unparalleled florida lifestyle with direct access to tampa bay and the gulf. Enter to discover an open concept layout adorned with beautiful flooring that flows seamlessly throughout. A custom designed coffered ceiling with specialty lighting showcases the stunning pecky cypress inlays, creating a warm and inviting ambiance. The gourmet kitchen is a chefs dream, featuring top of the line cabinetry with glass and brass cabinet pulls, a viking convection oven/range, a built in viking refrigerator, gleaming quartzite countertops and a striking abalone tile backsplash. A newly installed pantry featuring a custom designed barn door provides ample storage, while the thoughtfully reconfigured walls and custom california closets throughout enhance the homes functionality and flow. The enlarged primary suite is a sanctuary boasting a spacious walk in closet, a spa inspired en suite bath complete with marble flooring, a marble shower enclosure, and a jetted spa tub with integrated lighting and sound for the ultimate relaxation experience. Additional interior updates include a new a/c system installed in 2018, the hot water heater was replaced in 2020, a new water softener installed in 2022, and a laundry closet was added in 2020, now conveniently located inside, add to the homes modern practicality. The exterior features allow peace of mind with a full roof replacement in 2014, a new flat roof installed in 2020, new updated plumbing in 2020, updated windows in 2014, and thoughtfully re imagined landscaping with exterior gas lanterns added to the home in 2022. There is a 10,000 lb boat lift with a new electronics control unit and remote updated in 2025, and a replacement of the sea wall that is double capped in 2017. Every detail of this renovation reflects quality and craftsmanship, from high end finishes to reimagined spaces tailored to accommodate the most discerning buyers. In the heart of ponderosa shores, this home offers serene canal views, easy boating access with no low bridge restrictions, close proximity to vibrant downtown st. Petersburg, art galleries, restaurants and the pristine gulf beaches. Enjoy taking your golf cart to the many neighborhood activities including shore acres holiday golf cart parades, or through snell isle to the historic 5 star vinoy resort and the vinoy park on the busy waterfront right across the street. Dont miss the opportunity to own this move in ready masterpiece in one of st. Petersburgs desirable waterfront communities. Schedule your private tour today and experience coastal luxury at its finest.
All
Similar
Features
Waterfront Description
- Canal - Saltwater
Appliances
- Dishwasher
- Disposal
- Dryer
- Exhaust Fan
- Gas Water Heater
- Microwave
- Range
- Range Hood
- Refrigerator
- Washer
- Water Softener
Home Owners Association Fee
- 0.00
Carport Spaces
- 0.00
Close Date
- 0000-00-00
Cooling
- Central Air
Country
- US
Covered Spaces
- 0.00
Exterior Features
- French Doors
- Lighting
- Private Mailbox
- Rain Gutters
Fencing
- Fenced
- Other
- Vinyl
Flooring
- Luxury Vinyl
- Marble
- Tile
Garage Spaces
- 2.00
Heating
- Central
- Electric
- Solar
Insurance Expense
- 0.00
Interior Features
- Built-in Features
- Ceiling Fans(s)
- Coffered Ceiling(s)
- Kitchen/Family Room Combo
- Open Floorplan
- Solid Wood Cabinets
- Split Bedroom
- Stone Counters
- Thermostat
- Walk-In Closet(s)
- Window Treatments
Legal Description
- PONDEROSA OF SHORE ACRES UNIT 3 BLK 1
- LOT 62
Levels
- One
Living Area
- 1758.00
Lot Features
- Flood Insurance Required
- FloodZone
- City Limits
- Street Dead-End
- Paved
Area Major
- 33703 - St Pete
Net Operating Income
- 0.00
Occupant Type
- Owner
Open Parking Spaces
- 0.00
Other Expense
- 0.00
Parcel Number
- 04-31-17-72578-001-0620
Parking Features
- Driveway
- Garage Door Opener
Pets Allowed
- Yes
Property Type
- Residential
Roof
- Shingle
Sewer
- Public Sewer
Style
- Ranch
Tax Year
- 2024
Township
- 31
Utilities
- Cable Connected
- Electricity Connected
- Natural Gas Connected
- Public
- Sewer Connected
- Sprinkler Recycled
- Water Connected
View
- Water
Views
- 113
Virtual Tour Url
- https://www.propertypanorama.com/instaview/stellar/TB8395985
Water Source
- Public
Year Built
- 1974
Listing Data ©2025 Greater Fort Lauderdale REALTORS®
Listings provided courtesy of The Hernando County Association of Realtors MLS.
Listing Data ©2025 REALTOR® Association of Citrus County
Listing Data ©2025 Royal Palm Coast Realtor® Association
The information provided by this website is for the personal, non-commercial use of consumers and may not be used for any purpose other than to identify prospective properties consumers may be interested in purchasing.Display of MLS data is usually deemed reliable but is NOT guaranteed accurate.
Datafeed Last updated on October 23, 2025 @ 12:00 am
©2006-2025 brokerIDXsites.com - https://brokerIDXsites.com
Sign Up Now for Free!X
Call Direct: Brokerage Office: Mobile: 352.442.9386
Registration Benefits:
- New Listings & Price Reduction Updates sent directly to your email
- Create Your Own Property Search saved for your return visit.
- "Like" Listings and Create a Favorites List
* NOTICE: By creating your free profile, you authorize us to send you periodic emails about new listings that match your saved searches and related real estate information.If you provide your telephone number, you are giving us permission to call you in response to this request, even if this phone number is in the State and/or National Do Not Call Registry.
Already have an account? Login to your account.
