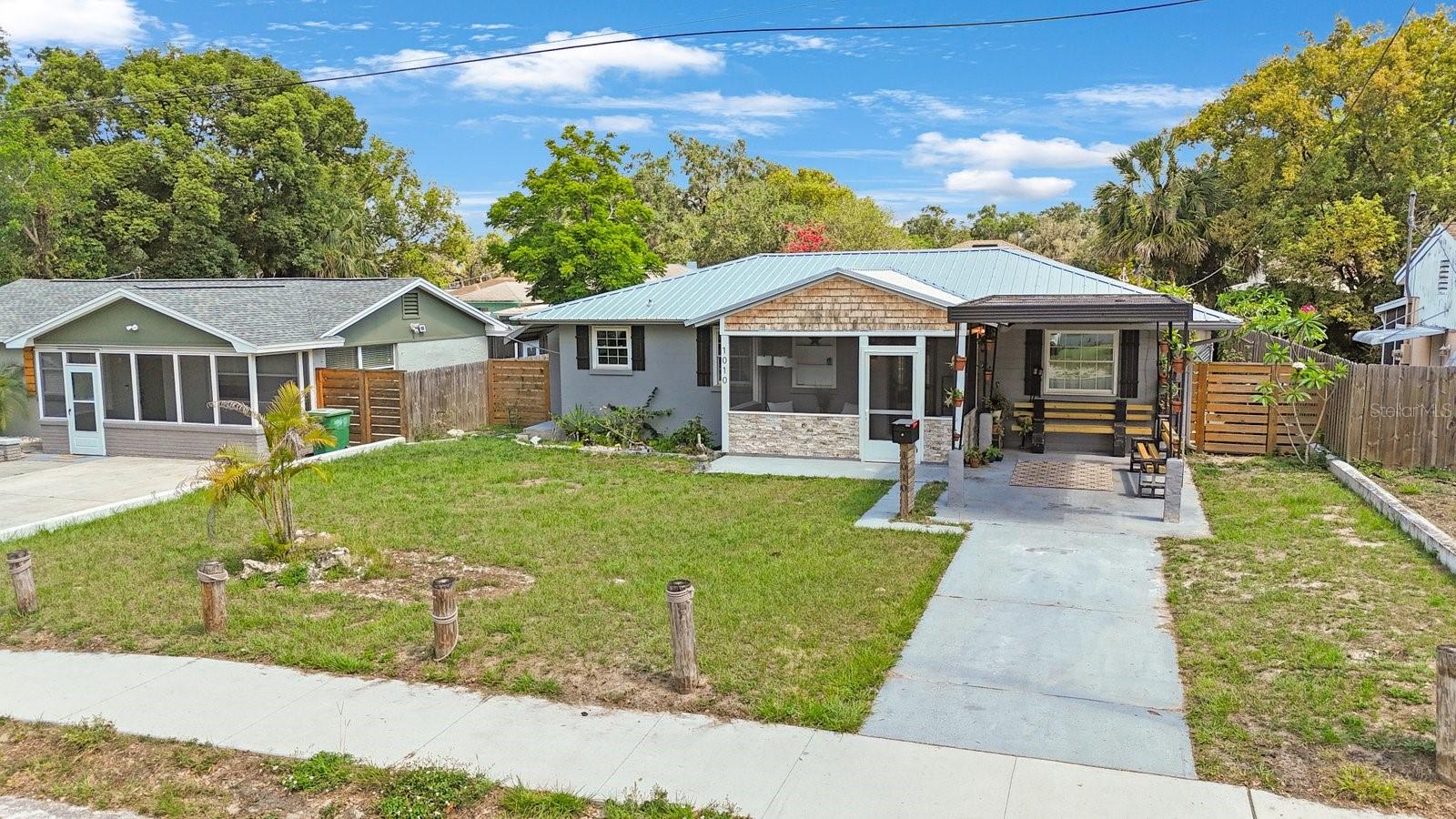Share this property:
Contact Julie Ann Ludovico
Schedule A Showing
Request more information
- Home
- Property Search
- Search results
- 1010 Fern Street, TAMPA, FL 33604
Property Photos









































- MLS#: TB8396198 ( Residential )
- Street Address: 1010 Fern Street
- Viewed: 4
- Price: $455,000
- Price sqft: $311
- Waterfront: No
- Year Built: 1949
- Bldg sqft: 1464
- Bedrooms: 3
- Total Baths: 2
- Full Baths: 2
- Days On Market: 24
- Additional Information
- Geolocation: 28.0053 / -82.4492
- County: HILLSBOROUGH
- City: TAMPA
- Zipcode: 33604
- Subdivision: Palm Sub Rev Map
- High School: Hillsborough

- DMCA Notice
-
DescriptionThis newly remodeled Pool home is near to all that Seminole Heights offers. This neighborhood has plenty of dining, shops, bars and coffee shops. Enjoy your morning coffee in the tranquility of your screened room. The home has a new roof (2024), New AC (2024), new tankless water heater (2025), Pool pump, re screened enclosure, resurfaced pool and chlorinator all done in 2025. A bathroom was added n 2024 that is accessible to pool guests and the master suite. The kitchen pantry is 4X18!!! Move in ready! Conveniently located less than a mile from I 275 and Sligh Ave.
All
Similar
Features
Appliances
- Microwave
- Range
- Refrigerator
- Tankless Water Heater
Home Owners Association Fee
- 0.00
Carport Spaces
- 1.00
Close Date
- 0000-00-00
Cooling
- Central Air
Country
- US
Covered Spaces
- 0.00
Exterior Features
- Private Mailbox
- Sidewalk
Flooring
- Epoxy
- Luxury Vinyl
Garage Spaces
- 0.00
Heating
- Central
High School
- Hillsborough-HB
Insurance Expense
- 0.00
Interior Features
- Ceiling Fans(s)
- Living Room/Dining Room Combo
Legal Description
- PALM SUBDIVISION REVISED MAP LOT 20 BLOCK 3
Levels
- One
Living Area
- 1169.00
Lot Features
- City Limits
- Sidewalk
- Paved
Area Major
- 33604 - Tampa / Sulphur Springs
Net Operating Income
- 0.00
Occupant Type
- Vacant
Open Parking Spaces
- 0.00
Other Expense
- 0.00
Parcel Number
- A-31-28-19-4KJ-000003-00020.0
Pool Features
- In Ground
Property Type
- Residential
Roof
- Metal
Sewer
- Public Sewer
Tax Year
- 2024
Township
- 28
Utilities
- BB/HS Internet Available
- Cable Available
- Electricity Connected
- Phone Available
- Public
- Sewer Connected
- Water Connected
View
- Pool
Virtual Tour Url
- https://www.propertypanorama.com/instaview/stellar/TB8396198
Water Source
- Public
Year Built
- 1949
Zoning Code
- SH-RS
Listing Data ©2025 Greater Fort Lauderdale REALTORS®
Listings provided courtesy of The Hernando County Association of Realtors MLS.
Listing Data ©2025 REALTOR® Association of Citrus County
Listing Data ©2025 Royal Palm Coast Realtor® Association
The information provided by this website is for the personal, non-commercial use of consumers and may not be used for any purpose other than to identify prospective properties consumers may be interested in purchasing.Display of MLS data is usually deemed reliable but is NOT guaranteed accurate.
Datafeed Last updated on July 7, 2025 @ 12:00 am
©2006-2025 brokerIDXsites.com - https://brokerIDXsites.com
Sign Up Now for Free!X
Call Direct: Brokerage Office: Mobile: 352.442.9386
Registration Benefits:
- New Listings & Price Reduction Updates sent directly to your email
- Create Your Own Property Search saved for your return visit.
- "Like" Listings and Create a Favorites List
* NOTICE: By creating your free profile, you authorize us to send you periodic emails about new listings that match your saved searches and related real estate information.If you provide your telephone number, you are giving us permission to call you in response to this request, even if this phone number is in the State and/or National Do Not Call Registry.
Already have an account? Login to your account.
