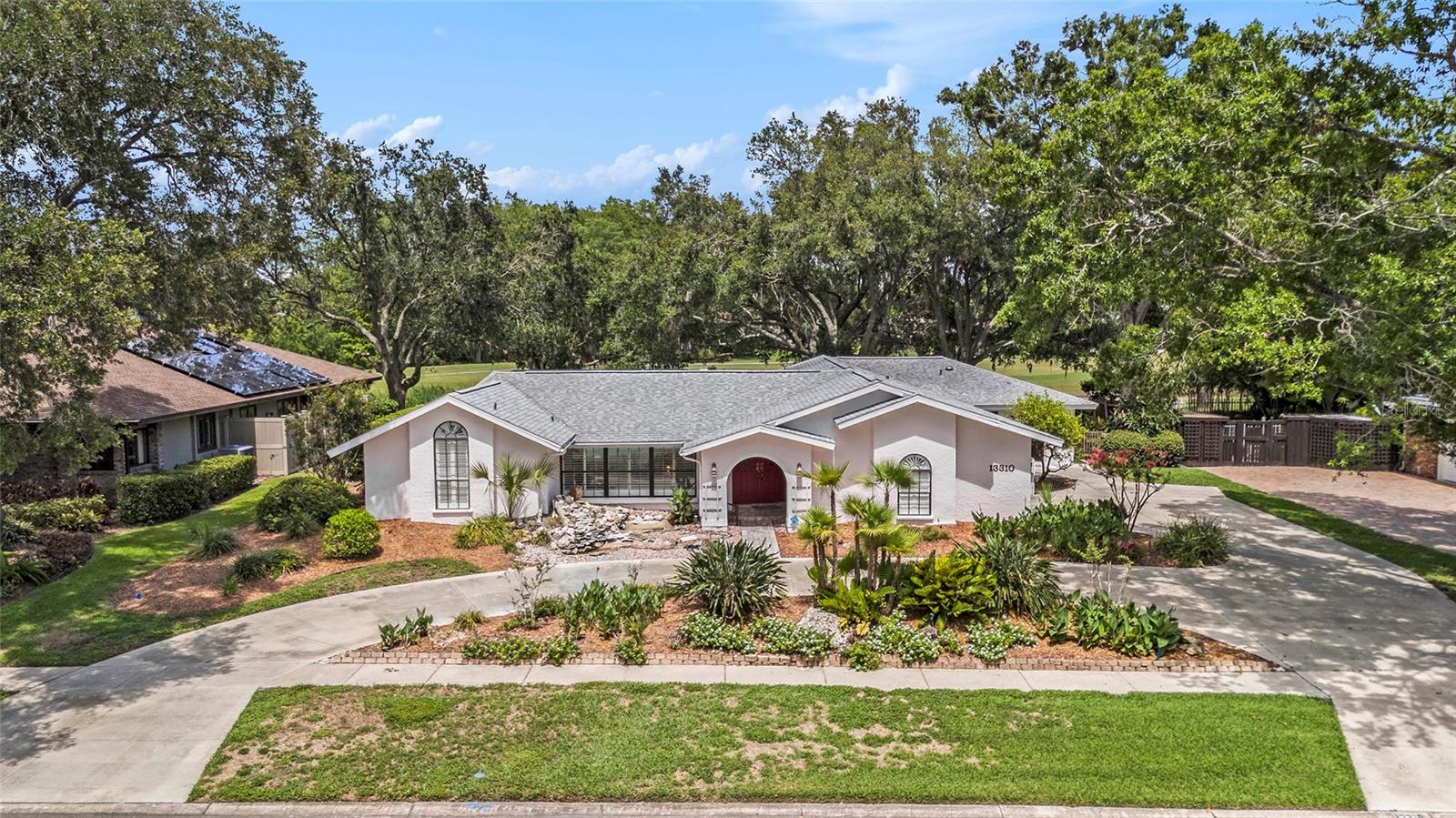Share this property:
Contact Julie Ann Ludovico
Schedule A Showing
Request more information
- Home
- Property Search
- Search results
- 13310 Golf Crest Circle, TAMPA, FL 33618
Property Photos


































- MLS#: TB8396654 ( Residential )
- Street Address: 13310 Golf Crest Circle
- Viewed: 3
- Price: $799,900
- Price sqft: $196
- Waterfront: Yes
- Wateraccess: Yes
- Waterfront Type: Pond
- Year Built: 1974
- Bldg sqft: 4090
- Bedrooms: 6
- Total Baths: 3
- Full Baths: 3
- Garage / Parking Spaces: 2
- Days On Market: 4
- Additional Information
- Geolocation: 28.0621 / -82.5113
- County: HILLSBOROUGH
- City: TAMPA
- Zipcode: 33618
- Subdivision: Carrollwood Village Sec 1
- Provided by: RE/MAX ALLIANCE GROUP

- DMCA Notice
-
DescriptionIf you have been looking for a spacious home in Carrollwood Village on the golf course at a great price, you have now found it! This home is designed for someone looking for an in law area or guest suite with separate exterior entrance. There are so many possibilities with its versatile floor plan. It needs TLC, but its location and view can't be beat at this price. There are formal and informal living areas as well as two dining areas and five bedrooms with an optional sixth bedroom or flex space. It is located conveniently near the Carrollwood Cultural Center and Carrollwood Village Park with its many amenities. Carrollwood Country Club is nearby, and there's easy access to major roads, shops, restaurants, schools and medical facilities. You will want to take a look at this home right away!
All
Similar
Features
Waterfront Description
- Pond
Appliances
- Dishwasher
- Dryer
- Range
- Refrigerator
- Washer
Association Amenities
- Basketball Court
- Park
- Playground
- Racquetball
- Tennis Court(s)
Home Owners Association Fee
- 945.00
Home Owners Association Fee Includes
- Common Area Taxes
- Maintenance Grounds
Association Name
- Greenacre
Carport Spaces
- 0.00
Close Date
- 0000-00-00
Cooling
- Central Air
Country
- US
Covered Spaces
- 0.00
Exterior Features
- Sliding Doors
Flooring
- Ceramic Tile
- Wood
Garage Spaces
- 2.00
Heating
- Central
Insurance Expense
- 0.00
Interior Features
- Ceiling Fans(s)
- Eat-in Kitchen
- Living Room/Dining Room Combo
- Primary Bedroom Main Floor
- Split Bedroom
- Stone Counters
- Walk-In Closet(s)
- Wet Bar
- Window Treatments
Legal Description
- CARROLLWOOD VILLAGE SECTION 1 UNIT 2 LOT 9 BLOCK 14
Levels
- One
Living Area
- 3058.00
Lot Features
- In County
- Sidewalk
- Paved
Area Major
- 33618 - Tampa / Carrollwood / Lake Carroll
Net Operating Income
- 0.00
Occupant Type
- Vacant
Open Parking Spaces
- 0.00
Other Expense
- 0.00
Parcel Number
- U-09-28-18-0YF-000014-00009.0
Pets Allowed
- Cats OK
- Dogs OK
Pool Features
- Gunite
- In Ground
- Screen Enclosure
Property Type
- Residential
Roof
- Shingle
Sewer
- Public Sewer
Style
- Ranch
Tax Year
- 2024
Township
- 28
Utilities
- Cable Available
- Electricity Connected
- Public
- Sewer Connected
- Water Connected
View
- Golf Course
- Water
Virtual Tour Url
- https://www.propertypanorama.com/instaview/stellar/TB8396654
Water Source
- Public
Year Built
- 1974
Zoning Code
- PD
Listing Data ©2025 Greater Fort Lauderdale REALTORS®
Listings provided courtesy of The Hernando County Association of Realtors MLS.
Listing Data ©2025 REALTOR® Association of Citrus County
Listing Data ©2025 Royal Palm Coast Realtor® Association
The information provided by this website is for the personal, non-commercial use of consumers and may not be used for any purpose other than to identify prospective properties consumers may be interested in purchasing.Display of MLS data is usually deemed reliable but is NOT guaranteed accurate.
Datafeed Last updated on June 18, 2025 @ 12:00 am
©2006-2025 brokerIDXsites.com - https://brokerIDXsites.com
Sign Up Now for Free!X
Call Direct: Brokerage Office: Mobile: 352.442.9386
Registration Benefits:
- New Listings & Price Reduction Updates sent directly to your email
- Create Your Own Property Search saved for your return visit.
- "Like" Listings and Create a Favorites List
* NOTICE: By creating your free profile, you authorize us to send you periodic emails about new listings that match your saved searches and related real estate information.If you provide your telephone number, you are giving us permission to call you in response to this request, even if this phone number is in the State and/or National Do Not Call Registry.
Already have an account? Login to your account.
