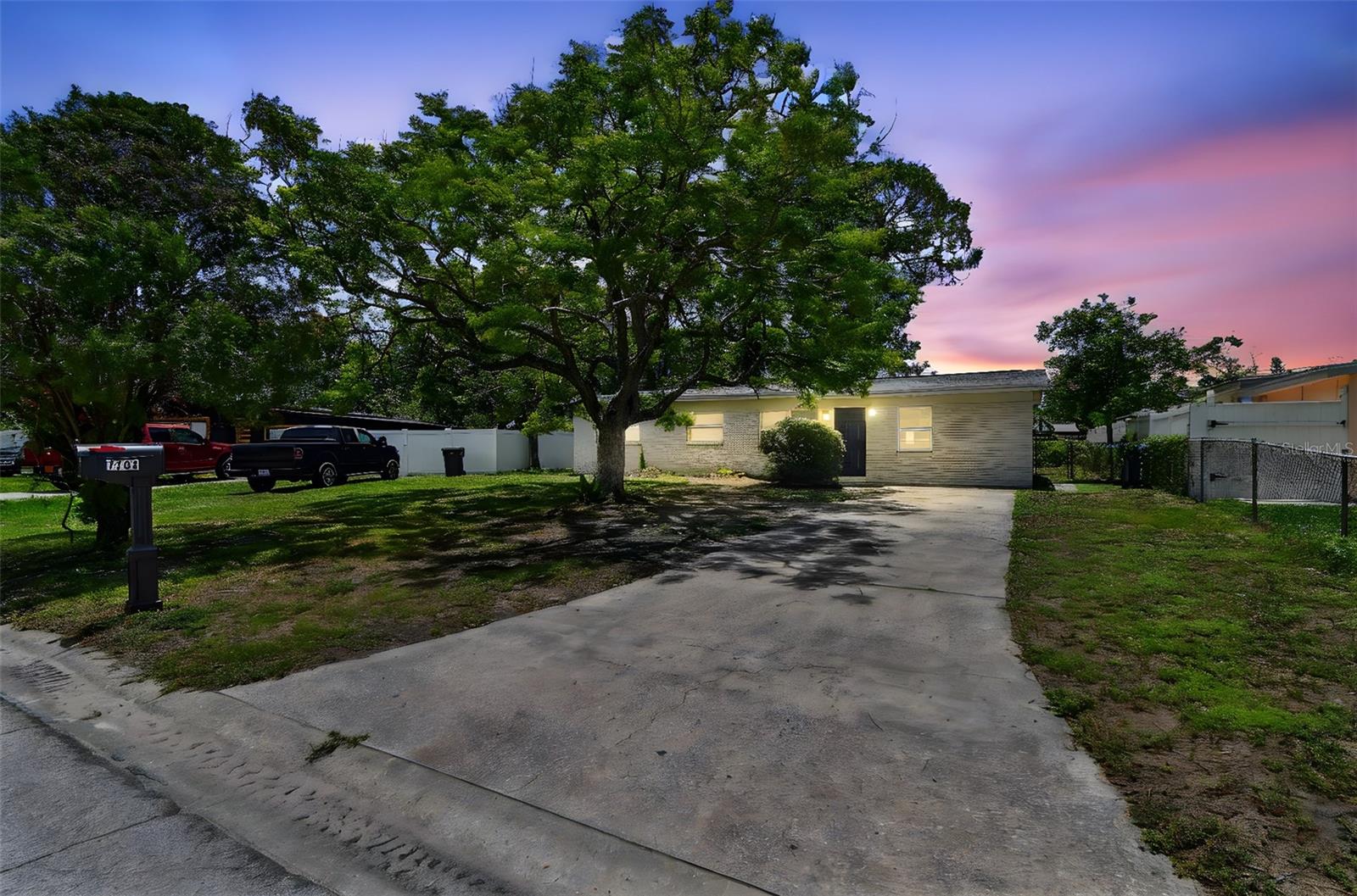Share this property:
Contact Julie Ann Ludovico
Schedule A Showing
Request more information
- Home
- Property Search
- Search results
- 7704 Tanglewood Lane, TAMPA, FL 33615
Property Photos




































































- MLS#: TB8397063 ( Residential )
- Street Address: 7704 Tanglewood Lane
- Viewed: 10
- Price: $489,000
- Price sqft: $77
- Waterfront: No
- Year Built: 1960
- Bldg sqft: 6351
- Bedrooms: 4
- Total Baths: 3
- Full Baths: 3
- Days On Market: 3
- Additional Information
- Geolocation: 27.9933 / -82.5675
- County: HILLSBOROUGH
- City: TAMPA
- Zipcode: 33615
- Subdivision: Townn Country Park Un 05
- Elementary School: Dickenson
- Middle School: Webb
- High School: Jefferson
- Provided by: DALTON WADE INC
- Contact: Annielys Moya Toledo
- 888-668-8283

- DMCA Notice
-
DescriptionWelcome to your dream home! This absolutely stunning, fully renovated 4 bedroom, 3 baths offers everything you need and more. When you enter, you are welcomed by tons of natural light.This property features an open floor plan with beautiful wood cabinets with quartz countertops all with soft close hardware, and stainless steel appliances. In addition, the primary suite is a good size; the bedrooms feature wood style flooring, ceiling fans, and built in storage/shelves inside the closets. Fresh interior and exterior paint, The master bedroom features plenty of closet space and an en suite bathroom. Tree additional bedrooms and two full bathrooms provide plenty of space for everyone to spread out. Ideally located near top rated schools, shopping, dining, Tampa International Airport, downtown Tampa, the Veterans Expressway, International Plaza, Westshore Business District, Rocky Point Golf Course, Skyway Park, Berkley Prep, award winning beaches. Make your appointment today!
All
Similar
Features
Appliances
- Convection Oven
- Dishwasher
- Microwave
- Refrigerator
Home Owners Association Fee
- 0.00
Carport Spaces
- 0.00
Close Date
- 0000-00-00
Cooling
- Central Air
Country
- US
Covered Spaces
- 0.00
Exterior Features
- Lighting
Flooring
- Laminate
Garage Spaces
- 0.00
Heating
- Electric
High School
- Jefferson
Insurance Expense
- 0.00
Interior Features
- Ceiling Fans(s)
Legal Description
- TOWN'N COUNTRY PARK UNIT NO 05 LOT 7 BLOCK 16
Levels
- One
Living Area
- 1452.00
Middle School
- Webb-HB
Area Major
- 33615 - Tampa / Town and Country
Net Operating Income
- 0.00
Occupant Type
- Vacant
Open Parking Spaces
- 0.00
Other Expense
- 0.00
Parcel Number
- U-02-29-17-0FL-000016-00007.0
Property Type
- Residential
Roof
- Shingle
School Elementary
- Dickenson-HB
Sewer
- Public Sewer
Tax Year
- 2024
Township
- 29
Utilities
- Electricity Connected
- Sewer Connected
- Water Connected
Views
- 10
Virtual Tour Url
- https://www.propertypanorama.com/instaview/stellar/TB8397063
Water Source
- Public
Year Built
- 1960
Zoning Code
- RSC-9
Listing Data ©2025 Greater Fort Lauderdale REALTORS®
Listings provided courtesy of The Hernando County Association of Realtors MLS.
Listing Data ©2025 REALTOR® Association of Citrus County
Listing Data ©2025 Royal Palm Coast Realtor® Association
The information provided by this website is for the personal, non-commercial use of consumers and may not be used for any purpose other than to identify prospective properties consumers may be interested in purchasing.Display of MLS data is usually deemed reliable but is NOT guaranteed accurate.
Datafeed Last updated on June 17, 2025 @ 12:00 am
©2006-2025 brokerIDXsites.com - https://brokerIDXsites.com
Sign Up Now for Free!X
Call Direct: Brokerage Office: Mobile: 352.442.9386
Registration Benefits:
- New Listings & Price Reduction Updates sent directly to your email
- Create Your Own Property Search saved for your return visit.
- "Like" Listings and Create a Favorites List
* NOTICE: By creating your free profile, you authorize us to send you periodic emails about new listings that match your saved searches and related real estate information.If you provide your telephone number, you are giving us permission to call you in response to this request, even if this phone number is in the State and/or National Do Not Call Registry.
Already have an account? Login to your account.
