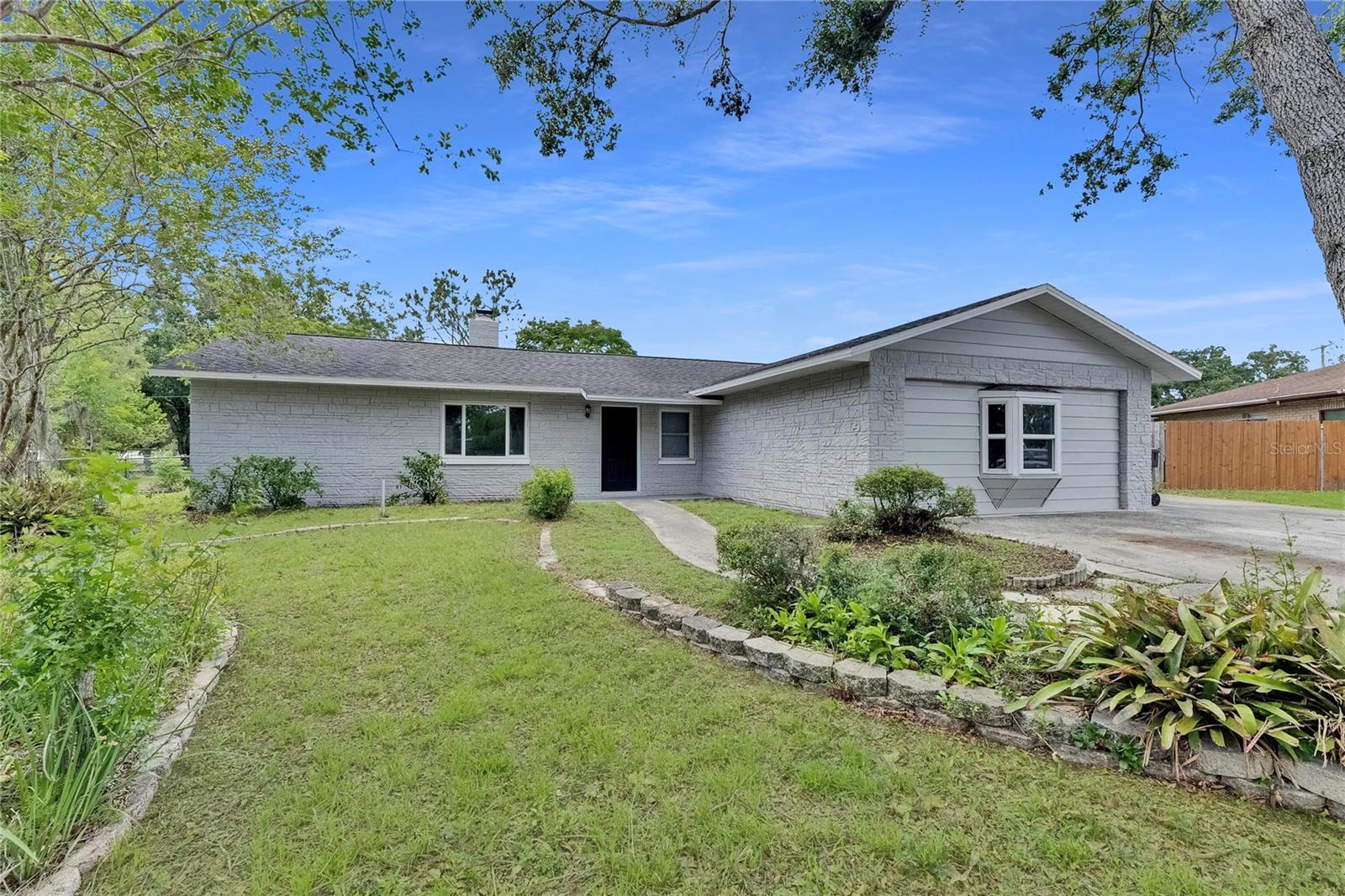Share this property:
Contact Julie Ann Ludovico
Schedule A Showing
Request more information
- Home
- Property Search
- Search results
- 1237 Oak Valley Dr, SEFFNER, FL 33584
Property Photos







































- MLS#: TB8397132 ( Residential )
- Street Address: 1237 Oak Valley Dr
- Viewed: 5
- Price: $379,000
- Price sqft: $178
- Waterfront: No
- Year Built: 1979
- Bldg sqft: 2132
- Bedrooms: 4
- Total Baths: 2
- Full Baths: 2
- Days On Market: 2
- Additional Information
- Geolocation: 27.9883 / -82.298
- County: HILLSBOROUGH
- City: SEFFNER
- Zipcode: 33584
- Subdivision: Oak Valley Sub
- Elementary School: Mango
- Middle School: Burnett
- High School: Armwood
- Provided by: SUN CAY REAL ESTATE

- DMCA Notice
-
DescriptionThis well maintained home features major upgrades that offer peace of mind and energy efficiency, including a 2018 roof, 2022 AC, newer windows, a tankless on demand water heater, and a brand new Samsung washer and dryer. Inside, the kitchen is equipped with high end stainless steel appliances from Frigidaires premium Gallery line, blending sleek, modern utility with the homes warm, country chic design. These upgrades elevate both the function and feel of the living space. An expansive bonus or family room provides the perfect setting for relaxing or entertaining, while the split floor plan ensures privacy and flexibility. Outside, the oversized lot offers exceptional space and versatility. Theres access from Highview Rd with ample room to park a boat, RV, or bothwith space left to add a pool and still enjoy a yard. An extra wide driveway easily fits multiple vehicles, making it ideal for gatherings or a multi car household. Conveniently located less than 20 minutes from Tampa International Airport, downtown Tampa, Amalie Arena, and Raymond James Stadium.
All
Similar
Features
Appliances
- Convection Oven
- Dishwasher
- Dryer
- Microwave
- Refrigerator
- Tankless Water Heater
- Washer
Home Owners Association Fee
- 0.00
Carport Spaces
- 0.00
Close Date
- 0000-00-00
Cooling
- Central Air
Country
- US
Covered Spaces
- 0.00
Exterior Features
- Sliding Doors
Fencing
- Fenced
Flooring
- Carpet
- Tile
- Wood
Furnished
- Unfurnished
Garage Spaces
- 0.00
Heating
- Central
High School
- Armwood-HB
Insurance Expense
- 0.00
Interior Features
- Cathedral Ceiling(s)
- Ceiling Fans(s)
- Solid Wood Cabinets
- Split Bedroom
- Walk-In Closet(s)
Legal Description
- OAK VALLEY SUBDIVISION UNIT NO 1 LOT 23 BLOCK 1
Levels
- One
Living Area
- 1932.00
Lot Features
- City Limits
- Sidewalk
Middle School
- Burnett-HB
Area Major
- 33584 - Seffner
Net Operating Income
- 0.00
Occupant Type
- Owner
Open Parking Spaces
- 0.00
Other Expense
- 0.00
Other Structures
- Storage
Parcel Number
- U-03-29-20-277-000001-00023.0
Parking Features
- Boat
- Converted Garage
- Parking Pad
Property Type
- Residential
Roof
- Shingle
School Elementary
- Mango-HB
Sewer
- Public Sewer
Style
- Traditional
Tax Year
- 2024
Township
- 29
Utilities
- BB/HS Internet Available
- Cable Available
- Public
Virtual Tour Url
- https://www.propertypanorama.com/instaview/stellar/TB8397132
Water Source
- Public
Year Built
- 1979
Zoning Code
- RSC-6
Listing Data ©2025 Greater Fort Lauderdale REALTORS®
Listings provided courtesy of The Hernando County Association of Realtors MLS.
Listing Data ©2025 REALTOR® Association of Citrus County
Listing Data ©2025 Royal Palm Coast Realtor® Association
The information provided by this website is for the personal, non-commercial use of consumers and may not be used for any purpose other than to identify prospective properties consumers may be interested in purchasing.Display of MLS data is usually deemed reliable but is NOT guaranteed accurate.
Datafeed Last updated on June 18, 2025 @ 12:00 am
©2006-2025 brokerIDXsites.com - https://brokerIDXsites.com
Sign Up Now for Free!X
Call Direct: Brokerage Office: Mobile: 352.442.9386
Registration Benefits:
- New Listings & Price Reduction Updates sent directly to your email
- Create Your Own Property Search saved for your return visit.
- "Like" Listings and Create a Favorites List
* NOTICE: By creating your free profile, you authorize us to send you periodic emails about new listings that match your saved searches and related real estate information.If you provide your telephone number, you are giving us permission to call you in response to this request, even if this phone number is in the State and/or National Do Not Call Registry.
Already have an account? Login to your account.
