Share this property:
Contact Julie Ann Ludovico
Schedule A Showing
Request more information
- Home
- Property Search
- Search results
- 10436 Villa View Circle, TAMPA, FL 33647
Property Photos
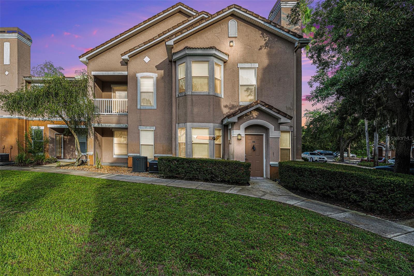

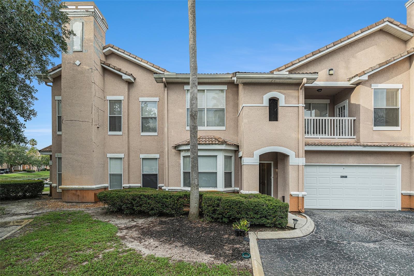
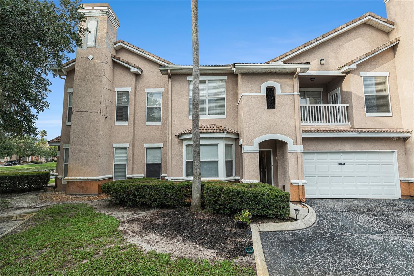
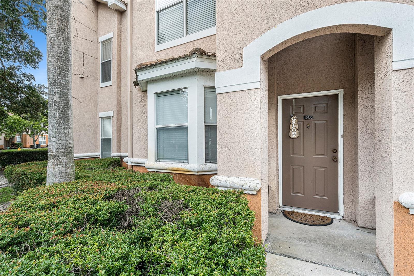
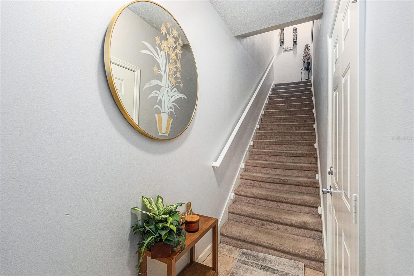
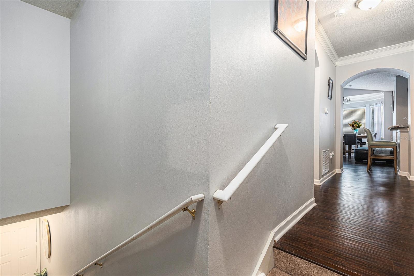
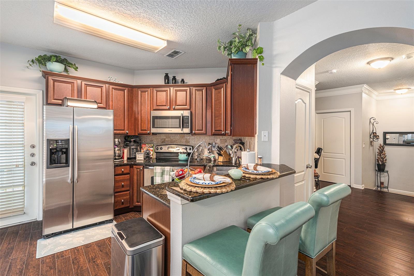
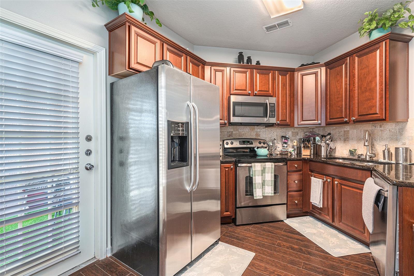
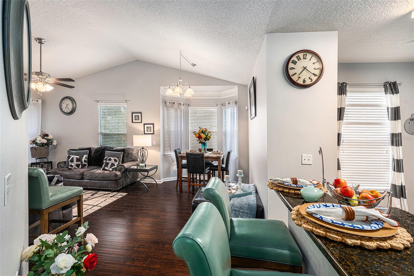
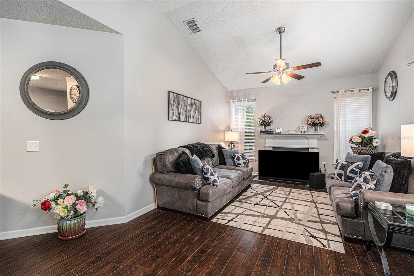
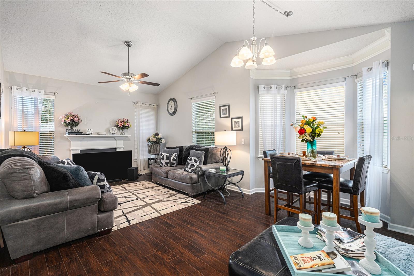
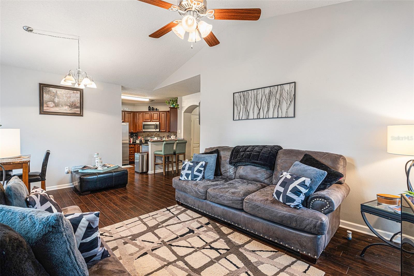
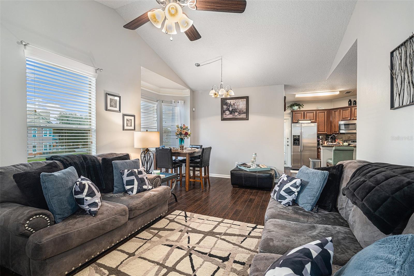
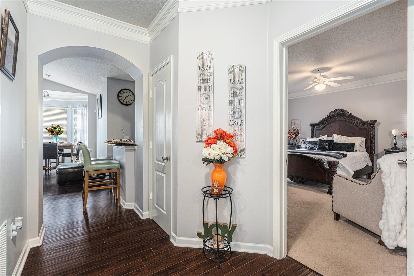
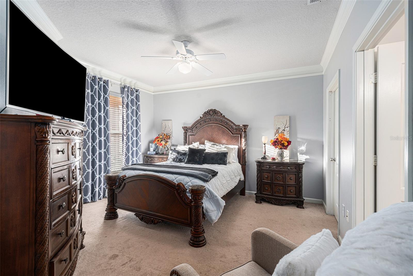
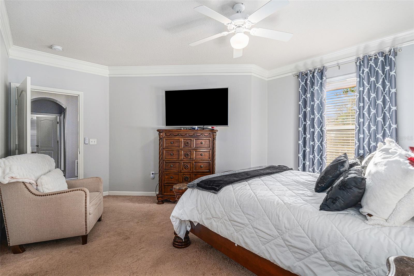
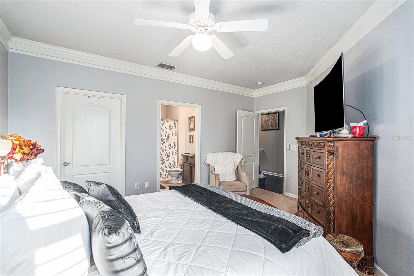
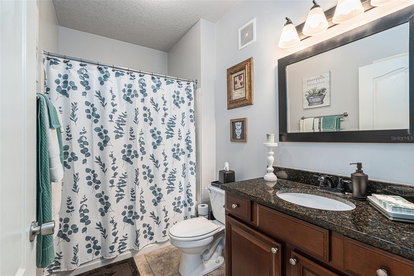
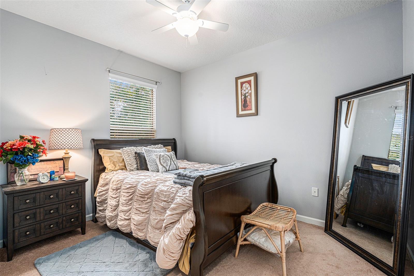
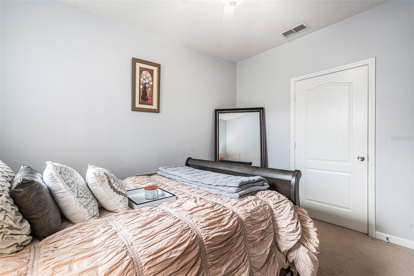
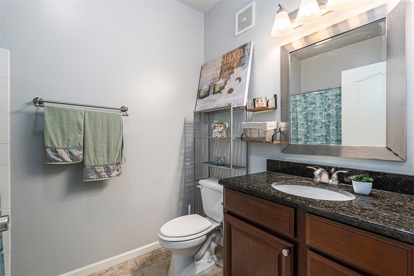
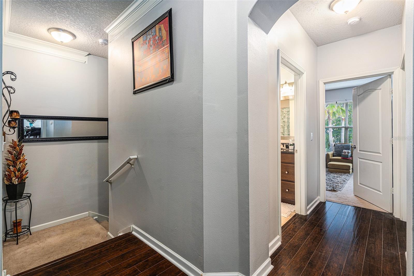
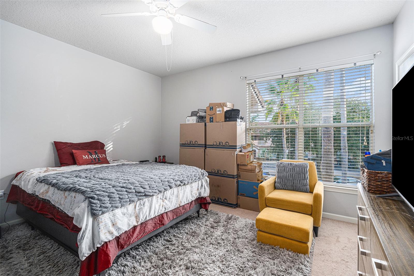
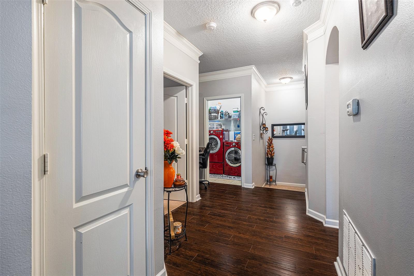
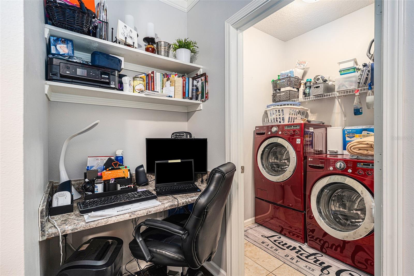
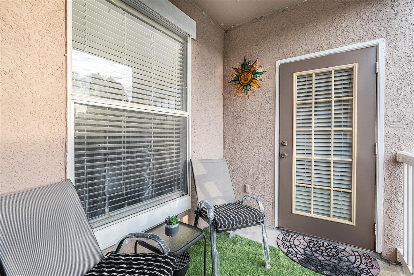
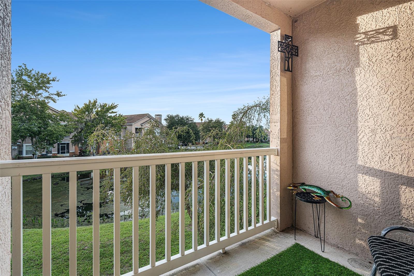
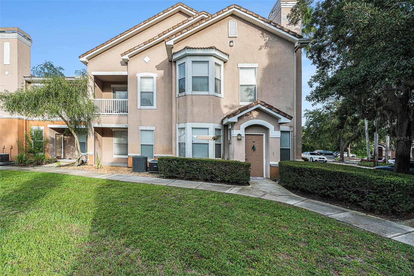
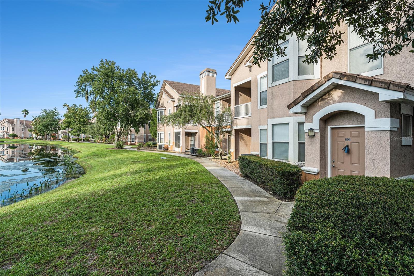
- MLS#: TB8397699 ( Residential )
- Street Address: 10436 Villa View Circle
- Viewed: 53
- Price: $199,000
- Price sqft: $129
- Waterfront: Yes
- Wateraccess: Yes
- Waterfront Type: Pond
- Year Built: 2001
- Bldg sqft: 1546
- Bedrooms: 3
- Total Baths: 2
- Full Baths: 2
- Garage / Parking Spaces: 2
- Days On Market: 109
- Additional Information
- Geolocation: 28.1458 / -82.3106
- County: HILLSBOROUGH
- City: TAMPA
- Zipcode: 33647
- Subdivision: The Villas Condo
- Building: The Villas Condo
- Elementary School: Heritage
- Middle School: Benito
- High School: Wharton
- Provided by: CAPITAL CALDWELL LLC
- Contact: Jessica Galan
- 813-944-2468

- DMCA Notice
-
DescriptionMotivated Seller Investment Opportunity! This desirable corner unit with a 2 car garage offers 3 generously sized bedrooms and 2 full bathrooms. The open concept layout includes a spacious kitchen with granite countertops and a breakfast bar that seamlessly connects to the living roomideal for entertaining. The primary suite features a walk in closet and a private ensuite with granite finishes. Enjoy access to resort style amenities, including a pool and fitness center. Located just minutes from USF, top shopping and dining, and with convenient access to I 75 and New Tampa. Recent upgrades include a 2020 HVAC and a 2023 water heater. Motivated Seller Investment Opportunity! This desirable corner unit with a 2 car garage offers 3 generously sized bedrooms and 2 full bathrooms. The open concept layout includes a spacious kitchen with granite countertops and a breakfast bar that overlooks the living roomideal for entertaining. The primary suite features a walk in closet and a private ensuite with granite finishes. Enjoy access to resort style amenities, including a pool and fitness center. Located just minutes from USF, top shopping and dining, and with convenient access to I 75 and New Tampa. Recent upgrades include a 2020 HVAC and a 2023 water heater.
All
Similar
Features
Waterfront Description
- Pond
Appliances
- Dishwasher
- Dryer
- Microwave
- Range
- Refrigerator
- Washer
Home Owners Association Fee
- 0.00
Home Owners Association Fee Includes
- Cable TV
- Maintenance Structure
- Maintenance Grounds
- Pest Control
Association Name
- Jim Smith
Association Phone
- 813-994-2006
Carport Spaces
- 0.00
Close Date
- 0000-00-00
Cooling
- Central Air
Country
- US
Covered Spaces
- 0.00
Exterior Features
- Balcony
Flooring
- Carpet
- Wood
Furnished
- Unfurnished
Garage Spaces
- 2.00
Heating
- Central
High School
- Wharton-HB
Insurance Expense
- 0.00
Interior Features
- Living Room/Dining Room Combo
- Open Floorplan
- Solid Surface Counters
- Thermostat
- Walk-In Closet(s)
- Window Treatments
Legal Description
- THE VILLAS CONDOMINIUMS UNIT 10436 AND AN UNDIV INT IN COMMON ELEMENTS
Levels
- Two
Living Area
- 1476.00
Middle School
- Benito-HB
Area Major
- 33647 - Tampa / Tampa Palms
Net Operating Income
- 0.00
Occupant Type
- Tenant
Open Parking Spaces
- 0.00
Other Expense
- 0.00
Parcel Number
- A-09-27-20-84V-000000-10436.0
Pets Allowed
- Yes
Pool Features
- In Ground
Property Type
- Residential
Roof
- Tile
School Elementary
- Heritage-HB
Sewer
- Public Sewer
Tax Year
- 2024
Township
- 27
Utilities
- Cable Available
- Electricity Available
- Public
Views
- 53
Virtual Tour Url
- https://www.propertypanorama.com/instaview/stellar/TB8397699
Water Source
- Public
Year Built
- 2001
Zoning Code
- PD-A
Listing Data ©2025 Greater Fort Lauderdale REALTORS®
Listings provided courtesy of The Hernando County Association of Realtors MLS.
Listing Data ©2025 REALTOR® Association of Citrus County
Listing Data ©2025 Royal Palm Coast Realtor® Association
The information provided by this website is for the personal, non-commercial use of consumers and may not be used for any purpose other than to identify prospective properties consumers may be interested in purchasing.Display of MLS data is usually deemed reliable but is NOT guaranteed accurate.
Datafeed Last updated on October 5, 2025 @ 12:00 am
©2006-2025 brokerIDXsites.com - https://brokerIDXsites.com
Sign Up Now for Free!X
Call Direct: Brokerage Office: Mobile: 352.442.9386
Registration Benefits:
- New Listings & Price Reduction Updates sent directly to your email
- Create Your Own Property Search saved for your return visit.
- "Like" Listings and Create a Favorites List
* NOTICE: By creating your free profile, you authorize us to send you periodic emails about new listings that match your saved searches and related real estate information.If you provide your telephone number, you are giving us permission to call you in response to this request, even if this phone number is in the State and/or National Do Not Call Registry.
Already have an account? Login to your account.
