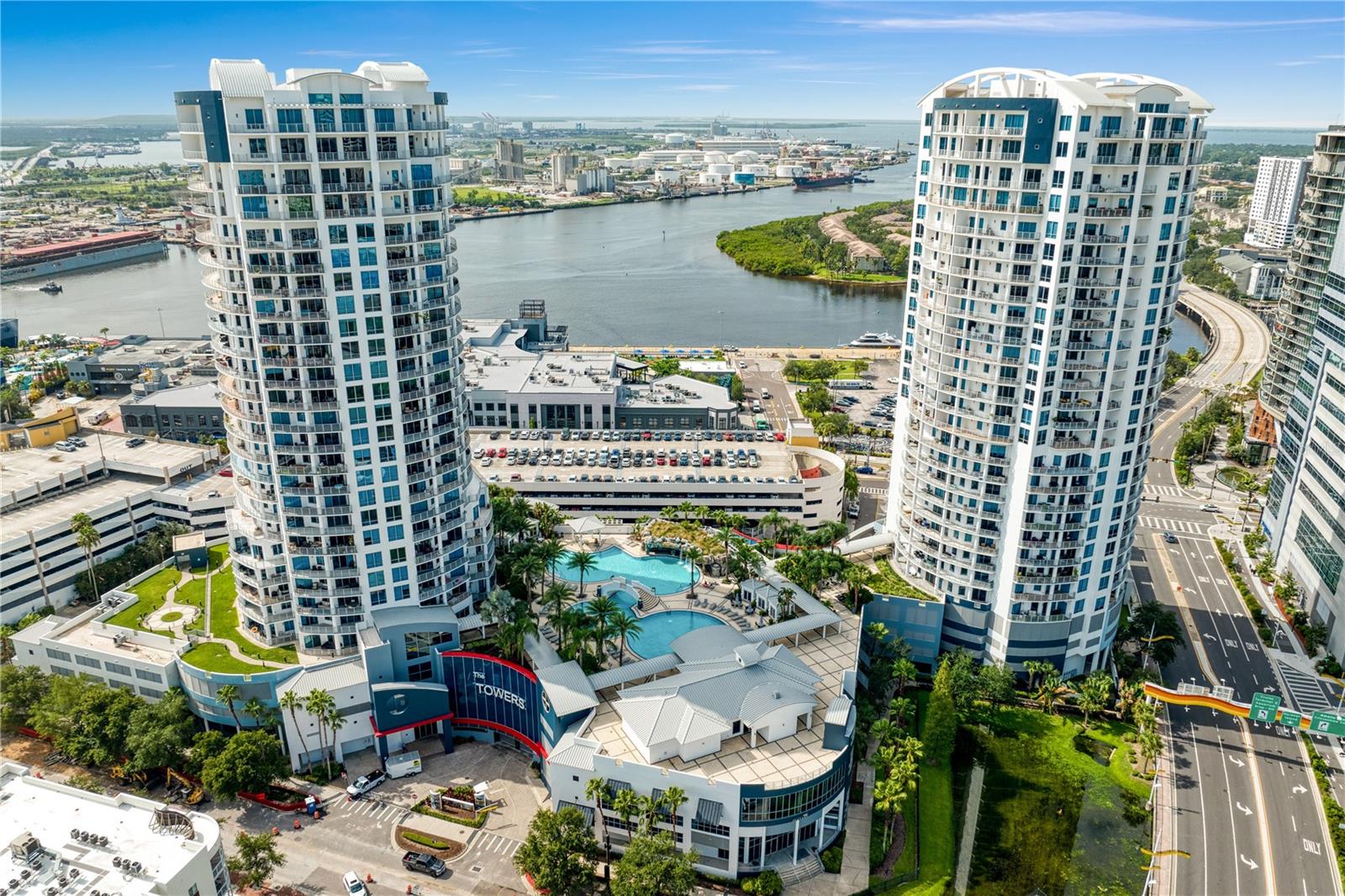Share this property:
Contact Julie Ann Ludovico
Schedule A Showing
Request more information
- Home
- Property Search
- Search results
- 449 12th Street 1004, TAMPA, FL 33602
Property Photos





























































- MLS#: TB8397839 ( Residential )
- Street Address: 449 12th Street 1004
- Viewed: 6
- Price: $1,195,000
- Price sqft: $362
- Waterfront: No
- Year Built: 2007
- Bldg sqft: 3298
- Bedrooms: 3
- Total Baths: 3
- Full Baths: 3
- Days On Market: 11
- Additional Information
- Geolocation: 27.9442 / -82.4484
- County: HILLSBOROUGH
- City: TAMPA
- Zipcode: 33602
- Subdivision: Towers Of Channelside Condomin
- Building: Towers Of Channelside Condomin
- Provided by: SMITH & ASSOCIATES REAL ESTATE

- DMCA Notice
-
DescriptionLive at one of the most prestigious addresses in all of Tampa Bay The Towers of Channelside. Located in the heart of the vibrant Channelside and Downtown Tampa area, this is urban living at its finest. Enjoy an ultra walkable lifestyle in a newly developed neighborhood surrounded by endless amenities. Just steps from the Water Street District, Sparkman Wharf, Tampa Riverwalk, and Amalie Arena, youll have premier dining, shopping, and entertainment right outside your door. You will love Residence 1004, a beautifully upgraded home featuring a chefs kitchen, elegant tile flooring throughout, and custom built in closets. The luxurious primary suite boasts a spa inspired bath with a built in vanity, two bedrooms include en suite baths for ultimate privacy and comfort. Step out onto expansive 648 square foot wraparound balcony offering spectacular southwest water and city views from every room in the residence. This unit also comes with the convenience of a dedicated storage locker and two gated, reserved (side by side) parking spaces. With the recent installation of four PGT 7700 Winguard impact rated sliding doors ($56K), this is a well protected residence. Residents of The Towers of Channelside enjoy resort style amenities including 24/7 security, a sprawling 5th floor saltwater pool with heated spa and stunning rock waterfall, outdoor grill stations, two designated dog walk areas, and access to a spacious clubhouseideal for relaxing or entertaining.
All
Similar
Features
Appliances
- Dishwasher
- Dryer
- Electric Water Heater
- Microwave
- Range
- Refrigerator
- Washer
Home Owners Association Fee
- 0.00
Home Owners Association Fee Includes
- Guard - 24 Hour
- Cable TV
- Escrow Reserves Fund
- Insurance
- Internet
- Maintenance Structure
- Maintenance Grounds
- Management
- Pool
- Security
- Sewer
- Trash
- Water
Association Name
- Hector Munoz
Association Phone
- 813-629-7615
Carport Spaces
- 0.00
Close Date
- 0000-00-00
Cooling
- Central Air
Country
- US
Covered Spaces
- 0.00
Exterior Features
- Balcony
- Dog Run
- Lighting
- Outdoor Grill
- Sliding Doors
- Storage
Flooring
- Tile
Furnished
- Unfurnished
Garage Spaces
- 0.00
Heating
- Central
Insurance Expense
- 0.00
Interior Features
- Ceiling Fans(s)
- Coffered Ceiling(s)
- Crown Molding
- Eat-in Kitchen
- Open Floorplan
- Split Bedroom
- Walk-In Closet(s)
- Window Treatments
Legal Description
- TOWERS OF CHANNELSIDE CONDOMINIUM UNIT 1004-T1 AND AN UNDIV INT IN COMMON ELEMENTS
Levels
- One
Living Area
- 1733.00
Area Major
- 33602 - Tampa
Net Operating Income
- 0.00
Occupant Type
- Owner
Open Parking Spaces
- 0.00
Other Expense
- 0.00
Parcel Number
- A-19-29-19-9ER-T00001-01004.0
Parking Features
- Assigned
- Covered
- Guest
- Reserved
- Basement
Pets Allowed
- Yes
Possession
- Close Of Escrow
Property Type
- Residential
Roof
- Built-Up
- Metal
Sewer
- Public Sewer
Tax Year
- 2024
Township
- 29
Unit Number
- 1004
Utilities
- BB/HS Internet Available
View
- City
- Water
Water Source
- Public
Year Built
- 2007
Zoning Code
- CBD-2
Listing Data ©2025 Greater Fort Lauderdale REALTORS®
Listings provided courtesy of The Hernando County Association of Realtors MLS.
Listing Data ©2025 REALTOR® Association of Citrus County
Listing Data ©2025 Royal Palm Coast Realtor® Association
The information provided by this website is for the personal, non-commercial use of consumers and may not be used for any purpose other than to identify prospective properties consumers may be interested in purchasing.Display of MLS data is usually deemed reliable but is NOT guaranteed accurate.
Datafeed Last updated on June 30, 2025 @ 12:00 am
©2006-2025 brokerIDXsites.com - https://brokerIDXsites.com
Sign Up Now for Free!X
Call Direct: Brokerage Office: Mobile: 352.442.9386
Registration Benefits:
- New Listings & Price Reduction Updates sent directly to your email
- Create Your Own Property Search saved for your return visit.
- "Like" Listings and Create a Favorites List
* NOTICE: By creating your free profile, you authorize us to send you periodic emails about new listings that match your saved searches and related real estate information.If you provide your telephone number, you are giving us permission to call you in response to this request, even if this phone number is in the State and/or National Do Not Call Registry.
Already have an account? Login to your account.
