Share this property:
Contact Julie Ann Ludovico
Schedule A Showing
Request more information
- Home
- Property Search
- Search results
- 3772 Woodridge Place, PALM HARBOR, FL 34684
Property Photos





















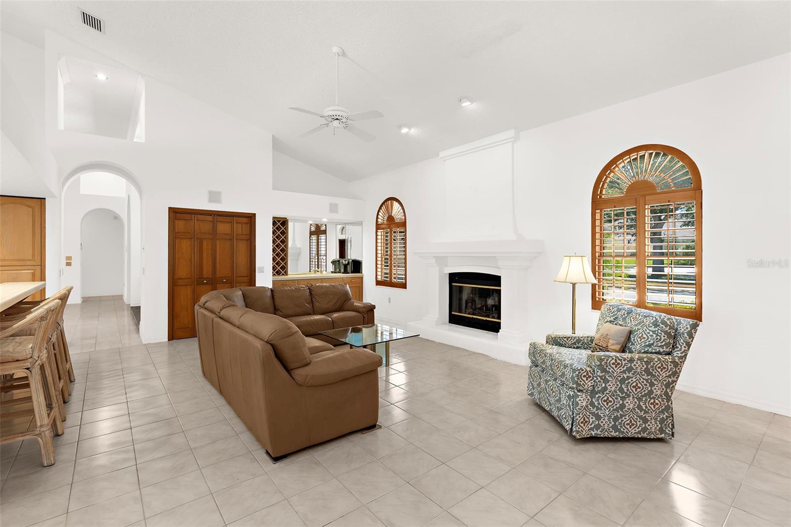












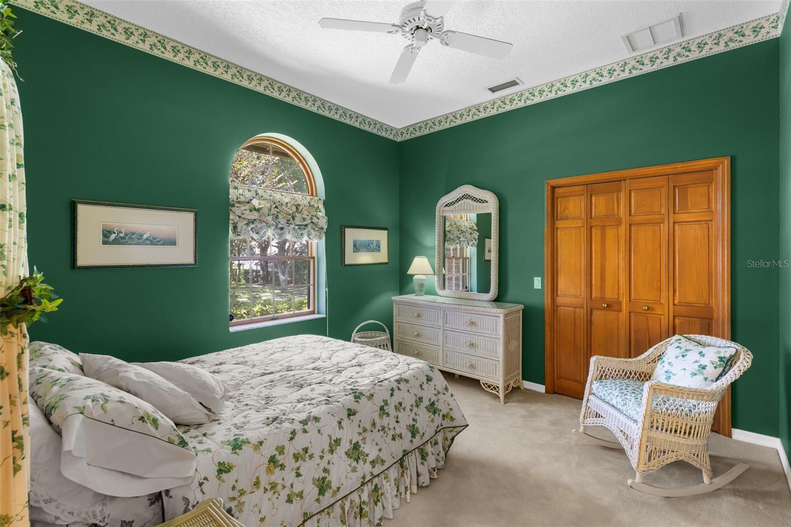
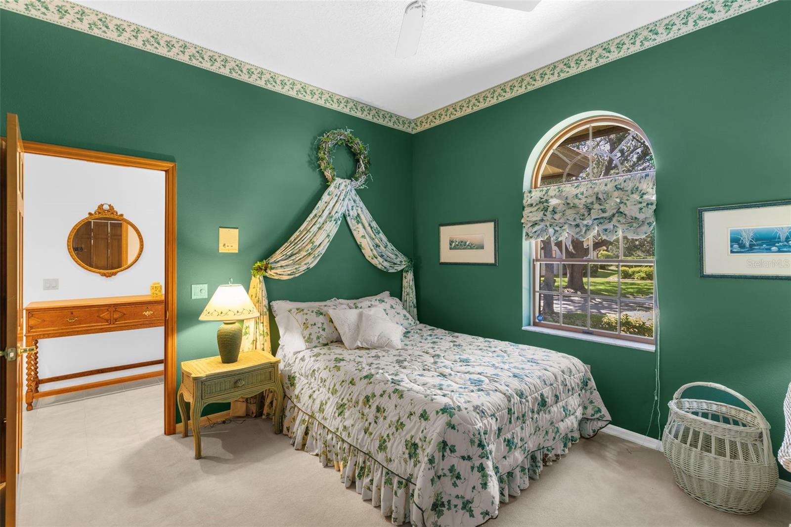
























































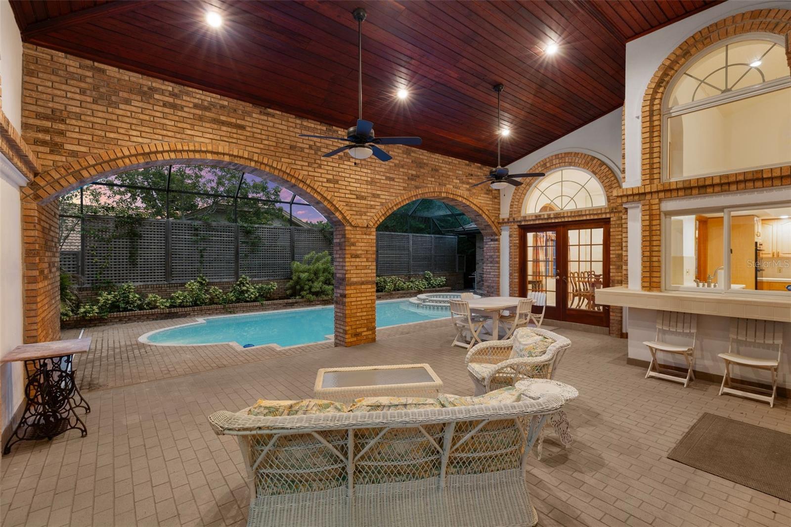
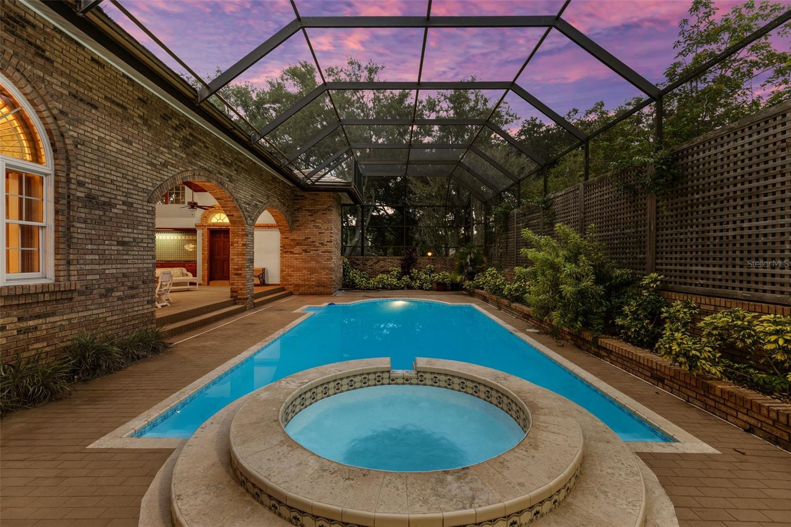
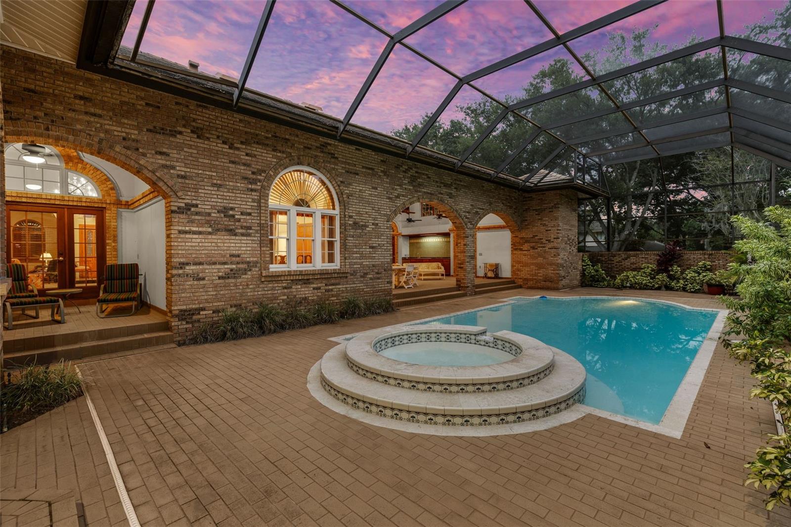
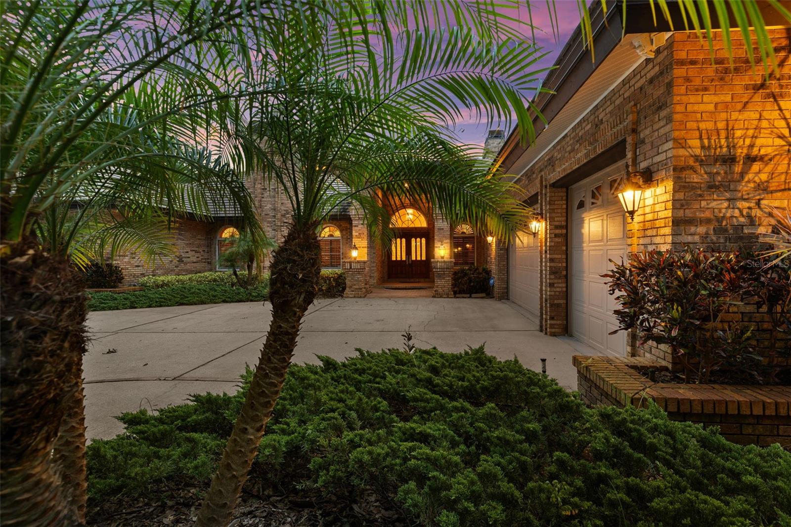
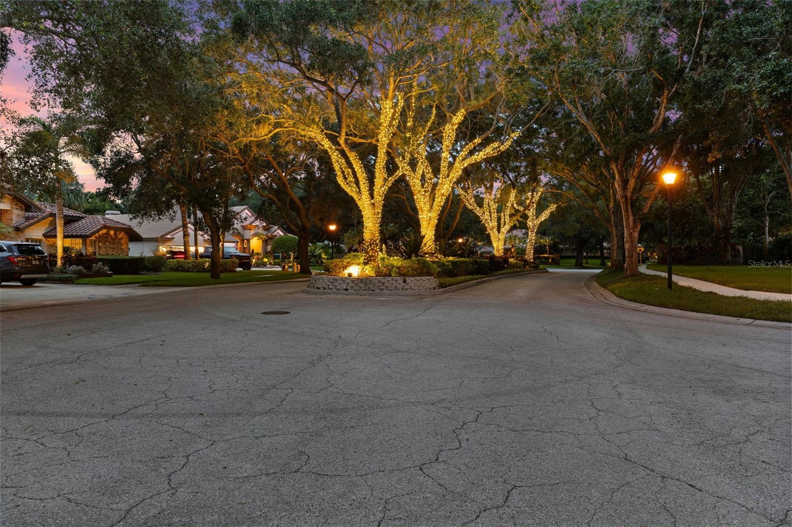
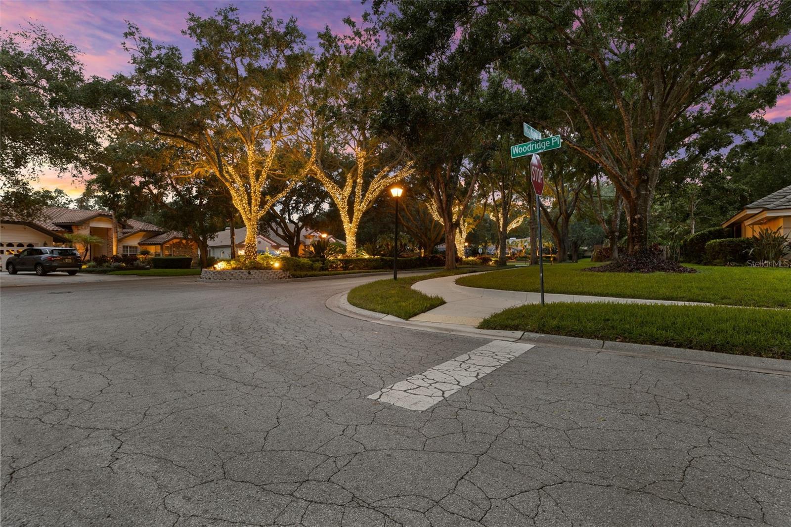
- MLS#: TB8397932 ( Residential )
- Street Address: 3772 Woodridge Place
- Viewed: 173
- Price: $1,200,000
- Price sqft: $205
- Waterfront: No
- Year Built: 1989
- Bldg sqft: 5854
- Bedrooms: 4
- Total Baths: 4
- Full Baths: 4
- Garage / Parking Spaces: 3
- Days On Market: 97
- Additional Information
- Geolocation: 28.0873 / -82.7184
- County: PINELLAS
- City: PALM HARBOR
- Zipcode: 34684
- Subdivision: Sanctuary At Cobbs Landing The
- Elementary School: land Lakes
- Middle School: Carwise
- High School: Palm Harbor Univ
- Provided by: REALTY EXPERTS ASSOCIATES
- Contact: Denvir Steele
- 727-614-0105

- DMCA Notice
-
DescriptionWelcome to Cobbs Landing one of the most coveted and upscale neighborhoods in Palm Harbor, where luxury living meets an exclusive sense of community. Nestled among multi million dollar homes and mature tree lined streets, this distinguished residence offers refined elegance and a rare opportunity to own in a location where few properties come available. This stately 4 bedroom + office, 4 bathroom home features a spacious 3 car garage and timeless architectural character throughout. From the moment you enter, youre greeted by sky high ceilings and expansive living spaces with genuine Italian marble floors (yes, flown in from Italy!). A thoughtfully designed layout offers both impressive entertaining areas and comfortable everyday living, with a desirable split bedroom floor plan that ensures privacy and functionality. The primary suite is a true retreat, featuring a sizable bedroom with a unique elevated flex space perfect for a second office, reading nook, or fitness area overlooking the pool. The homes classic charm blends with enduring luxury: custom wood built ins, graceful archways, and grand architectural lines create a commanding presence ideal for both entertaining and everyday living. A dedicated home office offers quiet productivity, while the main living areas connect to a truly unique outdoor space. Three sets of French doors draw your eye outdoors to a private screened in lanai featuring a sparkling pool with spa, surrounded by greenery and framed by a vaulted enclosure. The Brazilian wood ceiling above the covered patio adds warmth and charm to the inviting seating areas. Additional highlights include an outdoor kitchen, a pass through window to the interior kitchen for indoor outdoor living, and a convenient pool bathroom with full shower. Peace of mind is built in with solid brick exterior construction, hurricane rated garage doors (newer install) and concrete tile roof replaced in 2009, known for its durability and an expected lifespan of 50+ years. Positioned in a NON Flood Zone, no flood insurance required. Located in a community designed for the active lifestyle, enjoy access to the private boat launch and lakefront marina, boat dock rentals, park with walking trails and a pond with a dock and water fountain. Additional amenities include playground, basketball and tennis courts as well as neighborhood events such as golf cart parades on holidays. Zoned for top rated schools including Palm Harbor University High and close proximity to shopping, dining, the Pinellas Trail, beaches, golf courses, and two airports. This is not just a home, its a legacy property with bones of distinction and room for your personal vision. Opportunities in this neighborhood are rare, schedule your private showing today. A recent 4 Point inspection has been completed and passed, available for buyer review upon request.
All
Similar
Features
Appliances
- Built-In Oven
- Cooktop
- Dishwasher
- Disposal
- Dryer
- Electric Water Heater
- Freezer
- Ice Maker
- Microwave
- Refrigerator
- Washer
- Water Softener
Association Amenities
- Basketball Court
- Fence Restrictions
- Park
- Pickleball Court(s)
- Recreation Facilities
- Tennis Court(s)
- Trail(s)
Home Owners Association Fee
- 600.00
Home Owners Association Fee Includes
- Common Area Taxes
- Other
Association Name
- Cindy Alexopoulos
Association Phone
- 813-433-2000
Carport Spaces
- 0.00
Close Date
- 0000-00-00
Cooling
- Central Air
Country
- US
Covered Spaces
- 0.00
Exterior Features
- French Doors
- Outdoor Grill
- Outdoor Kitchen
- Private Mailbox
- Rain Gutters
- Sidewalk
Flooring
- Carpet
- Marble
- Tile
Garage Spaces
- 3.00
Heating
- Electric
High School
- Palm Harbor Univ High-PN
Insurance Expense
- 0.00
Interior Features
- Built-in Features
- Cathedral Ceiling(s)
- Ceiling Fans(s)
- Central Vaccum
- Eat-in Kitchen
- High Ceilings
- Kitchen/Family Room Combo
- Open Floorplan
- Primary Bedroom Main Floor
- Split Bedroom
- Thermostat
- Vaulted Ceiling(s)
- Walk-In Closet(s)
- Wet Bar
- Window Treatments
Legal Description
- SANCTUARY AT COBB'S LANDING
- THE PHASE II LOT 38
Levels
- One
Living Area
- 4236.00
Lot Features
- Corner Lot
- Landscaped
- Paved
- Unincorporated
Middle School
- Carwise Middle-PN
Area Major
- 34684 - Palm Harbor
Net Operating Income
- 0.00
Occupant Type
- Vacant
Open Parking Spaces
- 0.00
Other Expense
- 0.00
Other Structures
- Outdoor Kitchen
Parcel Number
- 32-27-16-78617-000-0380
Parking Features
- Driveway
- Garage Door Opener
- Garage Faces Side
- Golf Cart Garage
- Golf Cart Parking
- Guest
- Oversized
- Parking Pad
Pets Allowed
- Yes
Pool Features
- In Ground
- Outside Bath Access
- Pool Sweep
- Screen Enclosure
Property Condition
- Completed
Property Type
- Residential
Roof
- Concrete
- Tile
School Elementary
- Highland Lakes Elementary-PN
Sewer
- Public Sewer
Style
- Custom
- Ranch
Tax Year
- 2024
Township
- 27
Utilities
- BB/HS Internet Available
- Cable Available
- Electricity Connected
- Natural Gas Available
- Phone Available
- Public
- Sewer Connected
- Water Connected
View
- Pool
- Trees/Woods
Views
- 173
Virtual Tour Url
- https://www.zillow.com/view-imx/d3cdd42c-6d13-4abc-926c-48a1c8bbbfa9?setAttribution=mls&wl=true&initialViewType=pano&utm_source=dashboard
Water Source
- Public
Year Built
- 1989
Zoning Code
- RPD-7.5
Listing Data ©2025 Greater Fort Lauderdale REALTORS®
Listings provided courtesy of The Hernando County Association of Realtors MLS.
Listing Data ©2025 REALTOR® Association of Citrus County
Listing Data ©2025 Royal Palm Coast Realtor® Association
The information provided by this website is for the personal, non-commercial use of consumers and may not be used for any purpose other than to identify prospective properties consumers may be interested in purchasing.Display of MLS data is usually deemed reliable but is NOT guaranteed accurate.
Datafeed Last updated on September 24, 2025 @ 12:00 am
©2006-2025 brokerIDXsites.com - https://brokerIDXsites.com
Sign Up Now for Free!X
Call Direct: Brokerage Office: Mobile: 352.442.9386
Registration Benefits:
- New Listings & Price Reduction Updates sent directly to your email
- Create Your Own Property Search saved for your return visit.
- "Like" Listings and Create a Favorites List
* NOTICE: By creating your free profile, you authorize us to send you periodic emails about new listings that match your saved searches and related real estate information.If you provide your telephone number, you are giving us permission to call you in response to this request, even if this phone number is in the State and/or National Do Not Call Registry.
Already have an account? Login to your account.
