Share this property:
Contact Julie Ann Ludovico
Schedule A Showing
Request more information
- Home
- Property Search
- Search results
- 2 Treasure Drive, TAMPA, FL 33609
Property Photos


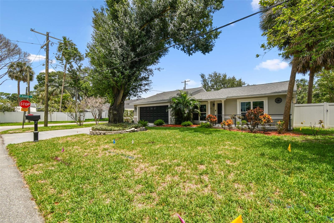
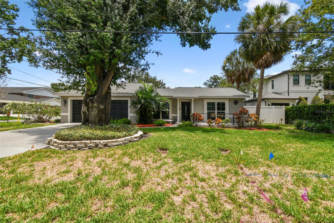
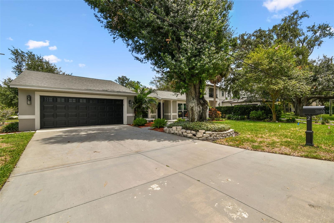
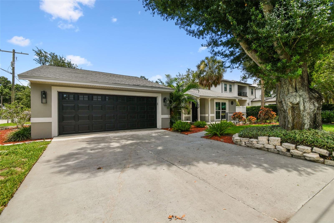
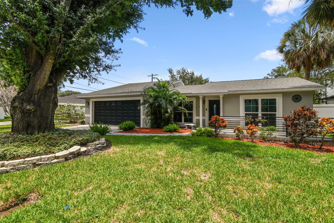
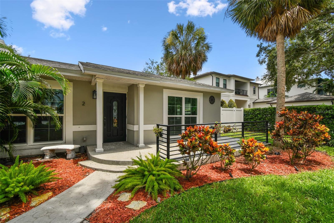
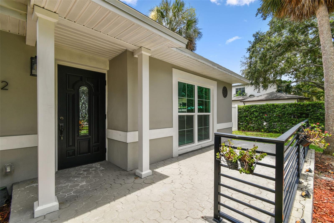
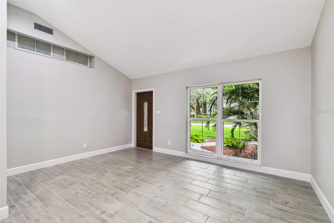
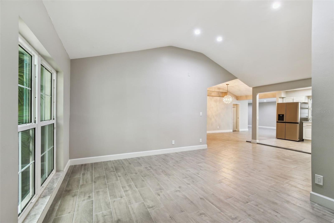
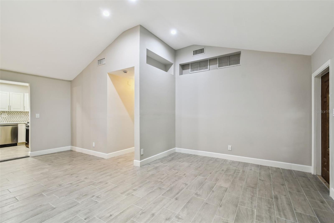
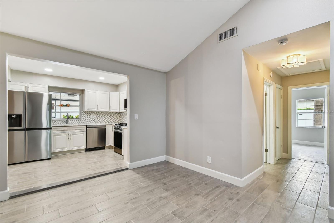
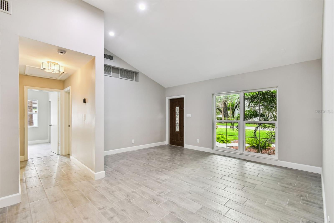
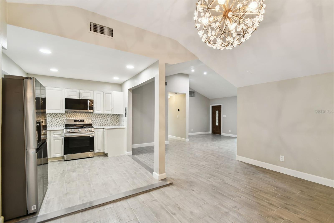
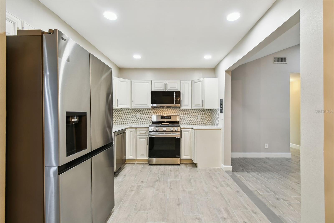
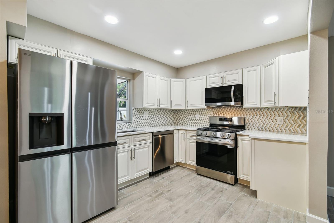
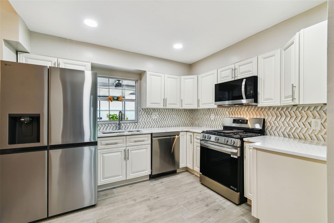
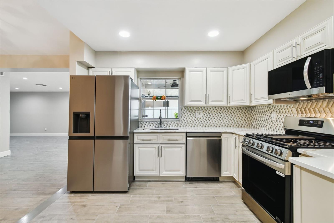
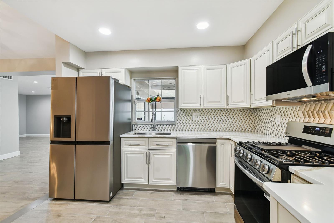
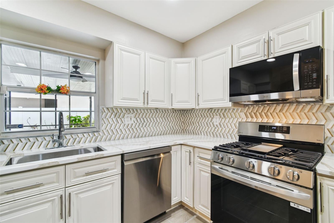
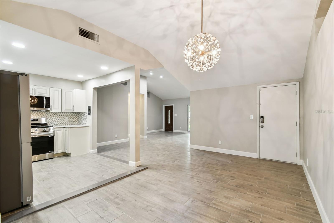
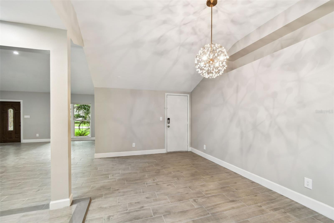
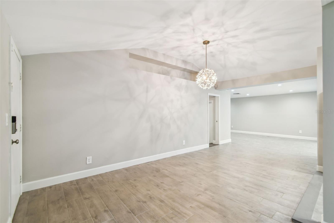
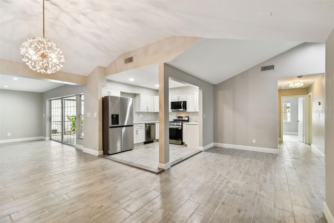
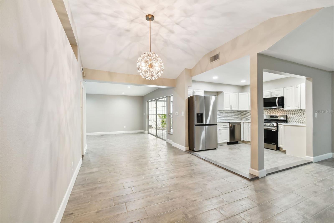
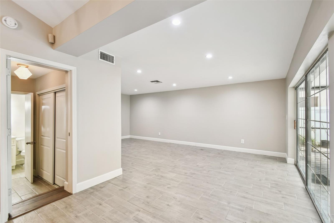
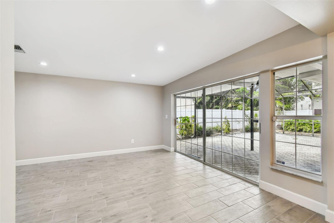
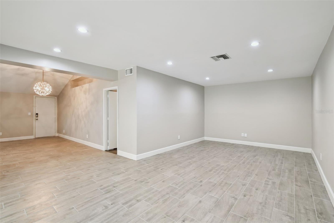
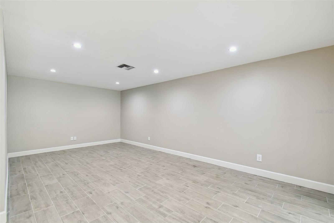
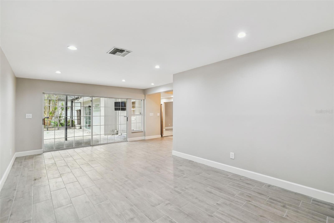
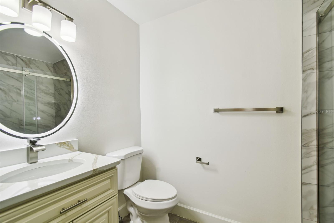
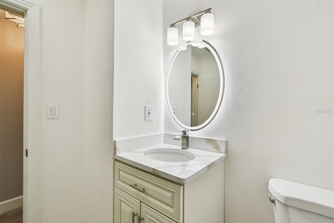
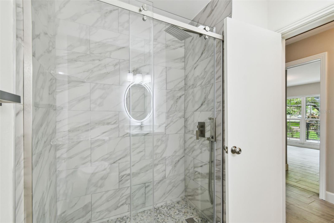
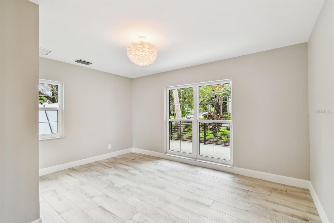
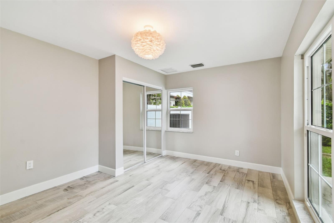
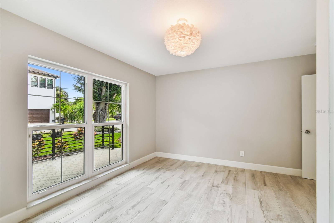
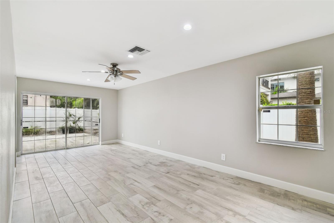
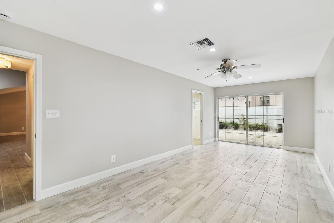
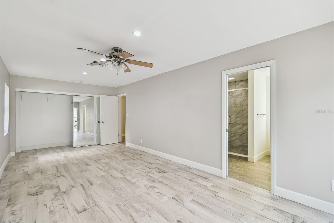
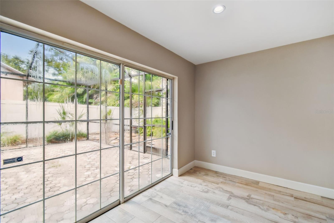
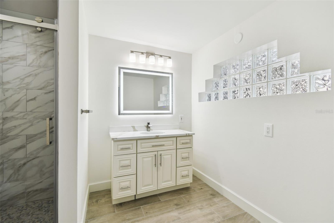
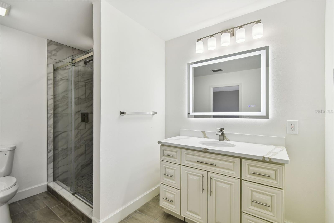
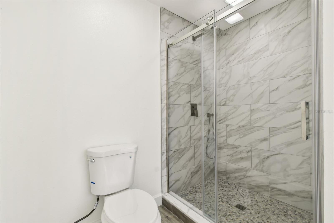
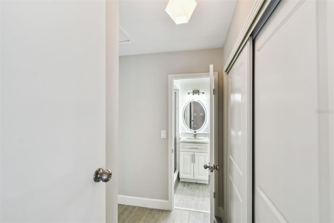
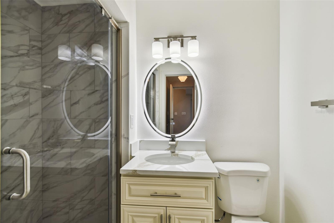
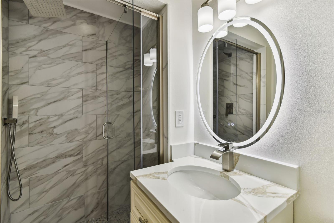
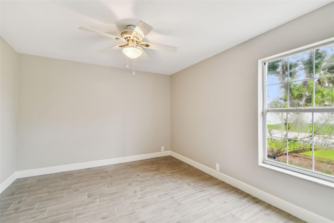
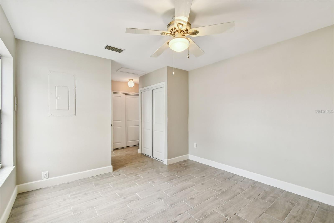
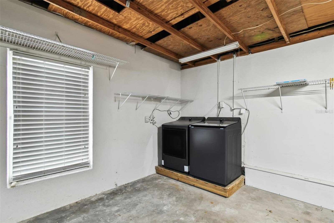
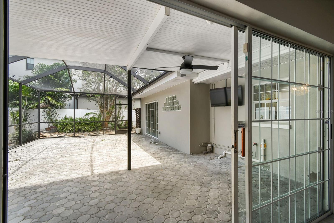
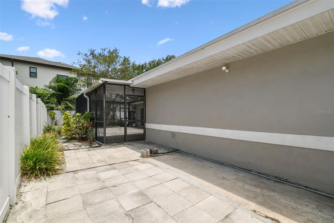
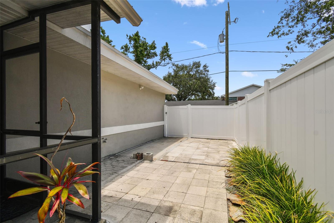
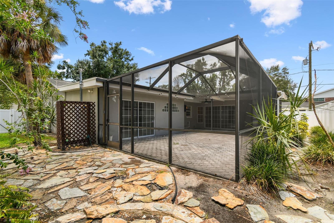
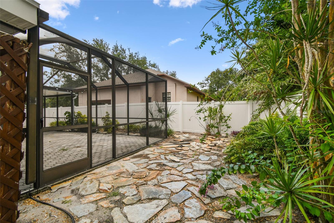
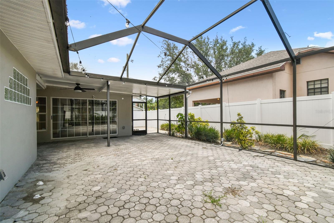
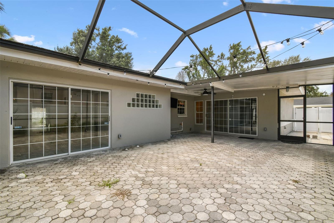
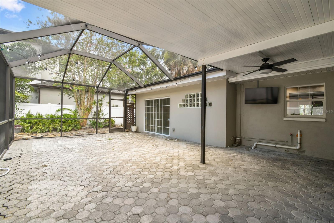
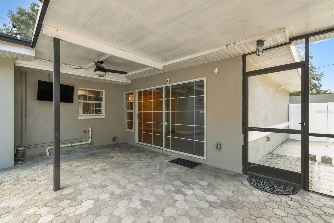
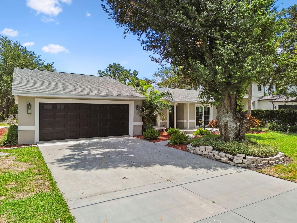
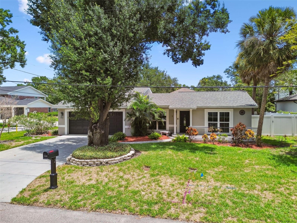
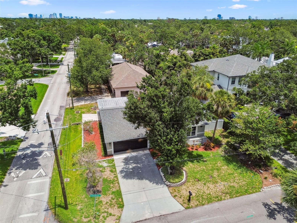
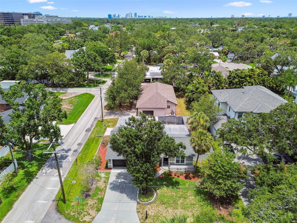
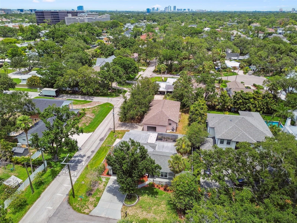
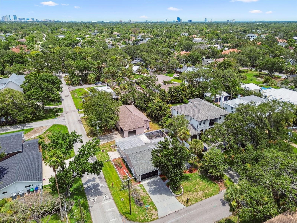
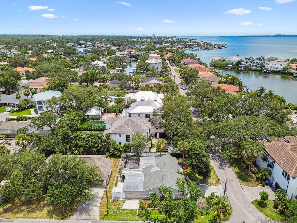
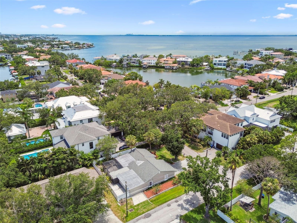
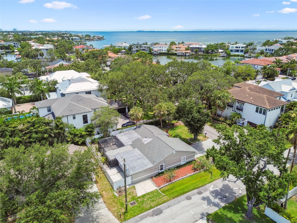
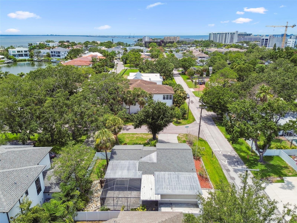
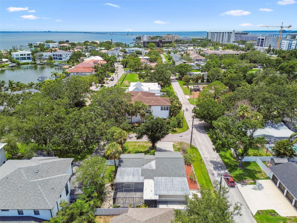
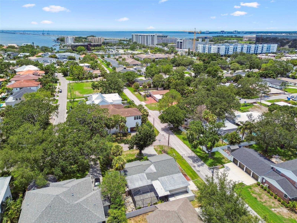
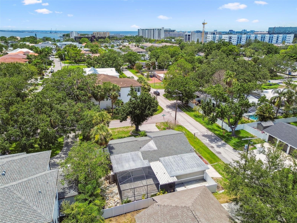
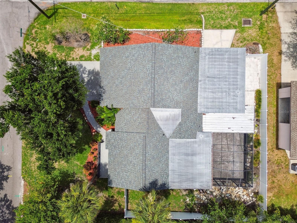
- MLS#: TB8399453 ( Residential )
- Street Address: 2 Treasure Drive
- Viewed: 201
- Price: $899,400
- Price sqft: $328
- Waterfront: No
- Year Built: 1950
- Bldg sqft: 2745
- Bedrooms: 3
- Total Baths: 3
- Full Baths: 3
- Garage / Parking Spaces: 2
- Days On Market: 74
- Additional Information
- Geolocation: 27.9413 / -82.5309
- County: HILLSBOROUGH
- City: TAMPA
- Zipcode: 33609
- Subdivision: Bayshore Estates 2
- Elementary School: Grady
- Middle School: Coleman
- High School: Plant City
- Provided by: LOTUS REAL ESTATE LLC

- DMCA Notice
-
DescriptionImpeccably Renovated 3BR/3BA Ranch on a Prominent Corner Lot in Beach Park An extraordinary opportunity to own a tastefully renovated ranch style home in the heart of prestigious Beach Park, one of South Tampas most sought after and established neighborhoods. Set on a prominent corner lot, surrounded by multi million dollar estates, this residence combines timeless curb appeal with modern luxury. Step inside to discover a light filled, open concept floor plan featuring three spacious bedrooms and three full bathrooms, including two private en suite retreatsperfect for guests, multigenerational living, or a secluded home office. Wood look tile flooring flows throughout the home, enhancing the seamless, low maintenance design. The thoughtfully curated interior features a formal living room, an inviting dining area, and a spacious family room, all of which are adorned with recessed lighting and sliding glass doors. These open to an expansive screened lanaian entertainers dreamcomplete with paver flooring, ceiling fan, and mounted TV. A fenced backyard and additional open patio create the ideal setting for outdoor relaxation or weekend gatherings. At the heart of the home, the kitchen is equipped with brand new stainless steel appliances, all covered under full manufacturer warranties. A new washer and dryer are also included, providing peace of mind and modern convenience. This home was professionally remediated and completely renovated following minor flood damage from Hurricane Helene, with every detail meticulously addressed to deliver a move in ready, turnkey experience. Additional highlights include a two car garage, lush landscaping, and placement within the top rated school zones of Grady Elementary, Coleman Middle, and Plant High School. Centrally located with quick access to Tampa International Airport, International Plaza, Downtown Tampa, and the Gulf beaches, with major routes like the Howard Frankland Bridge and I 275 just minutes away. A rare gem in an iconic neighborhoodschedule your private showing today.
All
Similar
Features
Appliances
- Convection Oven
- Dishwasher
- Disposal
- Dryer
- Ice Maker
- Microwave
- Range
- Refrigerator
- Washer
Home Owners Association Fee
- 0.00
Association Name
- Rent Solutions
Carport Spaces
- 0.00
Close Date
- 0000-00-00
Cooling
- Central Air
Country
- US
Covered Spaces
- 0.00
Exterior Features
- Other
- Sidewalk
Flooring
- Ceramic Tile
Furnished
- Unfurnished
Garage Spaces
- 2.00
Heating
- Central
High School
- Plant City-HB
Insurance Expense
- 0.00
Interior Features
- Ceiling Fans(s)
- Other
- Vaulted Ceiling(s)
Legal Description
- BAYSHORE ESTATES NO 2 W 1/2 OF LOT 1 AND W 1/2 OF N 22 FT OF LOT 2 BLOCK 3
Levels
- One
Living Area
- 1984.00
Middle School
- Coleman-HB
Area Major
- 33609 - Tampa / Palma Ceia
Net Operating Income
- 0.00
Occupant Type
- Vacant
Open Parking Spaces
- 0.00
Other Expense
- 0.00
Parcel Number
- A-20-29-18-3LC-000003-00001.0
Property Type
- Residential
Roof
- Shingle
School Elementary
- Grady-HB
Sewer
- Public Sewer
Tax Year
- 2024
Township
- 29
Utilities
- Cable Connected
- Electricity Connected
- Other
- Water Connected
Views
- 201
Virtual Tour Url
- https://www.propertypanorama.com/instaview/stellar/TB8399453
Water Source
- Public
Year Built
- 1950
Zoning Code
- RS-75
Listing Data ©2025 Greater Fort Lauderdale REALTORS®
Listings provided courtesy of The Hernando County Association of Realtors MLS.
Listing Data ©2025 REALTOR® Association of Citrus County
Listing Data ©2025 Royal Palm Coast Realtor® Association
The information provided by this website is for the personal, non-commercial use of consumers and may not be used for any purpose other than to identify prospective properties consumers may be interested in purchasing.Display of MLS data is usually deemed reliable but is NOT guaranteed accurate.
Datafeed Last updated on September 4, 2025 @ 12:00 am
©2006-2025 brokerIDXsites.com - https://brokerIDXsites.com
Sign Up Now for Free!X
Call Direct: Brokerage Office: Mobile: 352.442.9386
Registration Benefits:
- New Listings & Price Reduction Updates sent directly to your email
- Create Your Own Property Search saved for your return visit.
- "Like" Listings and Create a Favorites List
* NOTICE: By creating your free profile, you authorize us to send you periodic emails about new listings that match your saved searches and related real estate information.If you provide your telephone number, you are giving us permission to call you in response to this request, even if this phone number is in the State and/or National Do Not Call Registry.
Already have an account? Login to your account.
