Share this property:
Contact Julie Ann Ludovico
Schedule A Showing
Request more information
- Home
- Property Search
- Search results
- 8707 Silverthorn Road, SEMINOLE, FL 33777
Property Photos






























































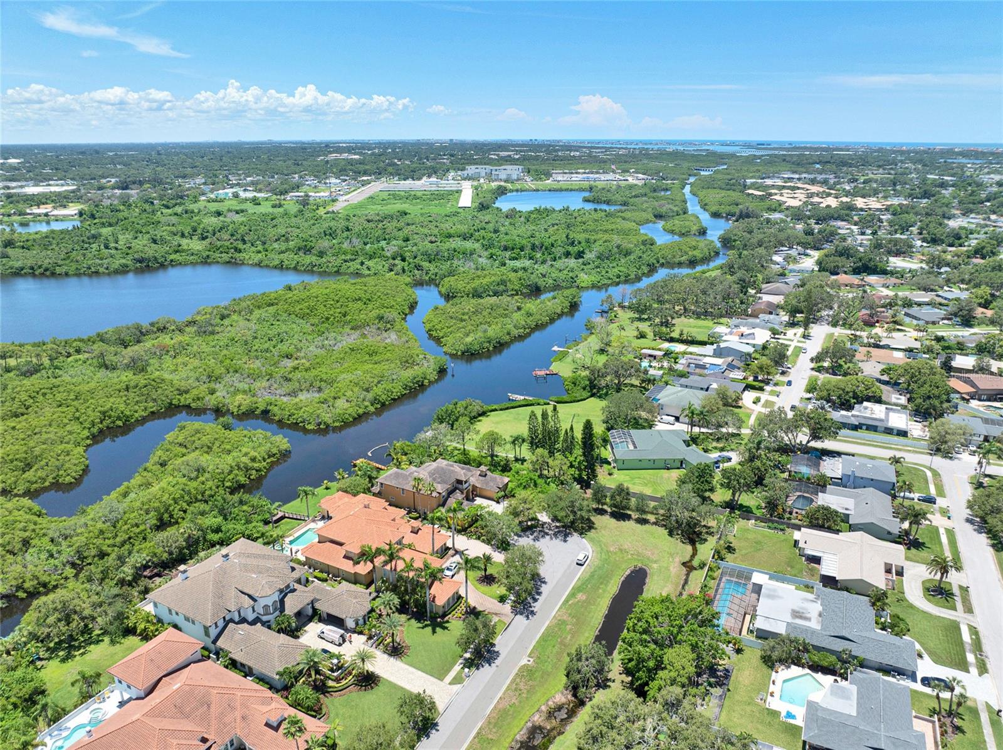
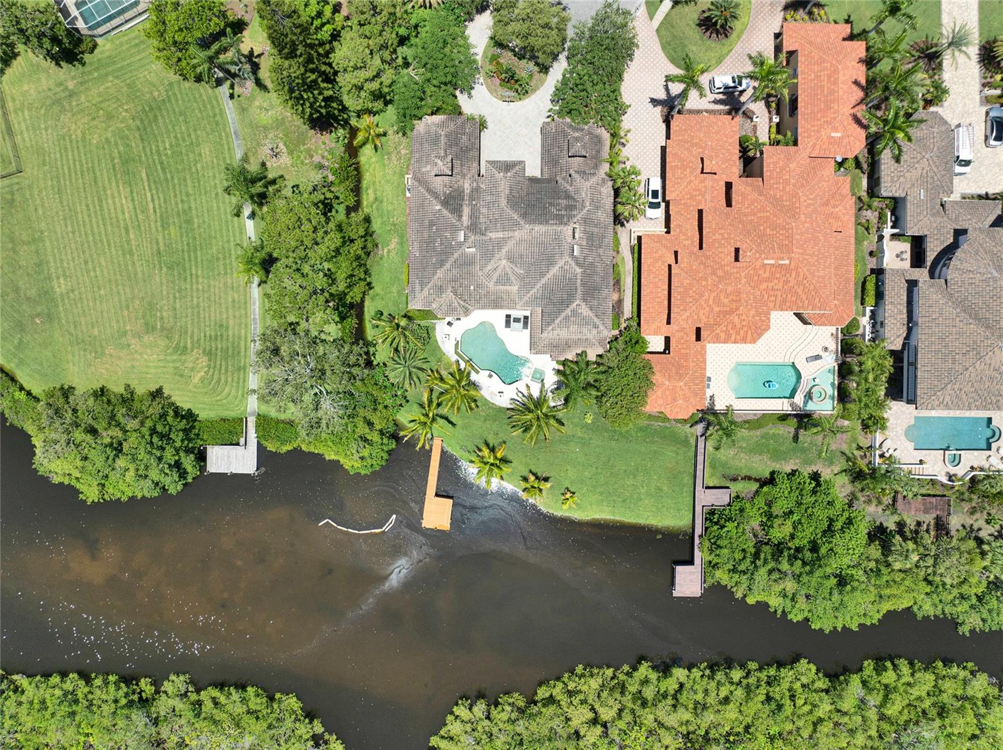
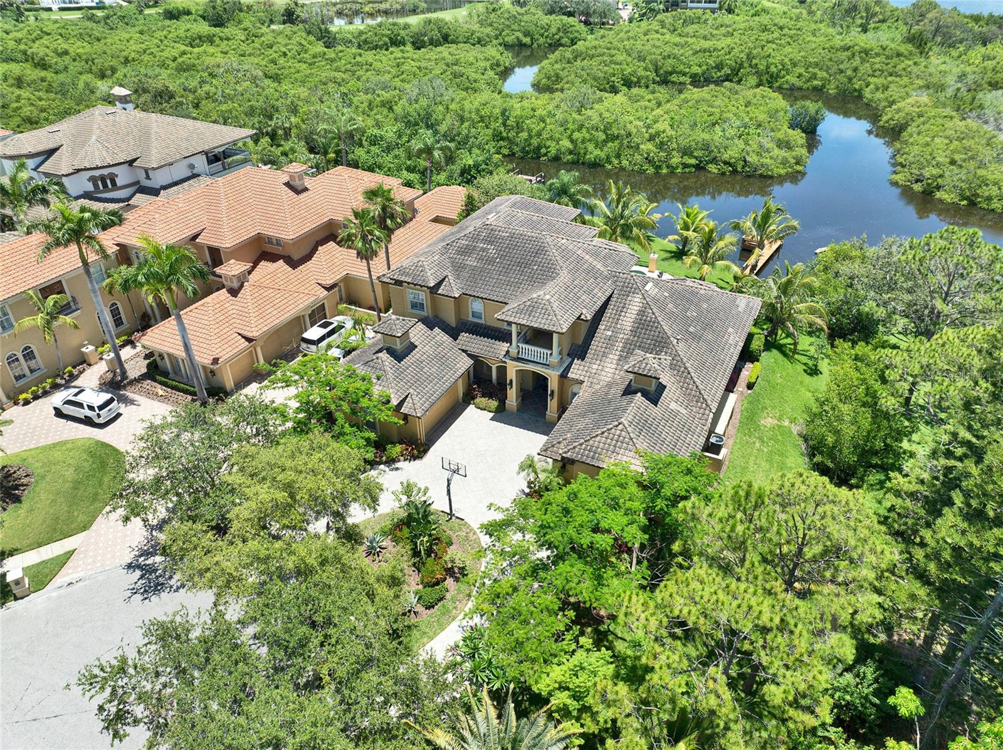
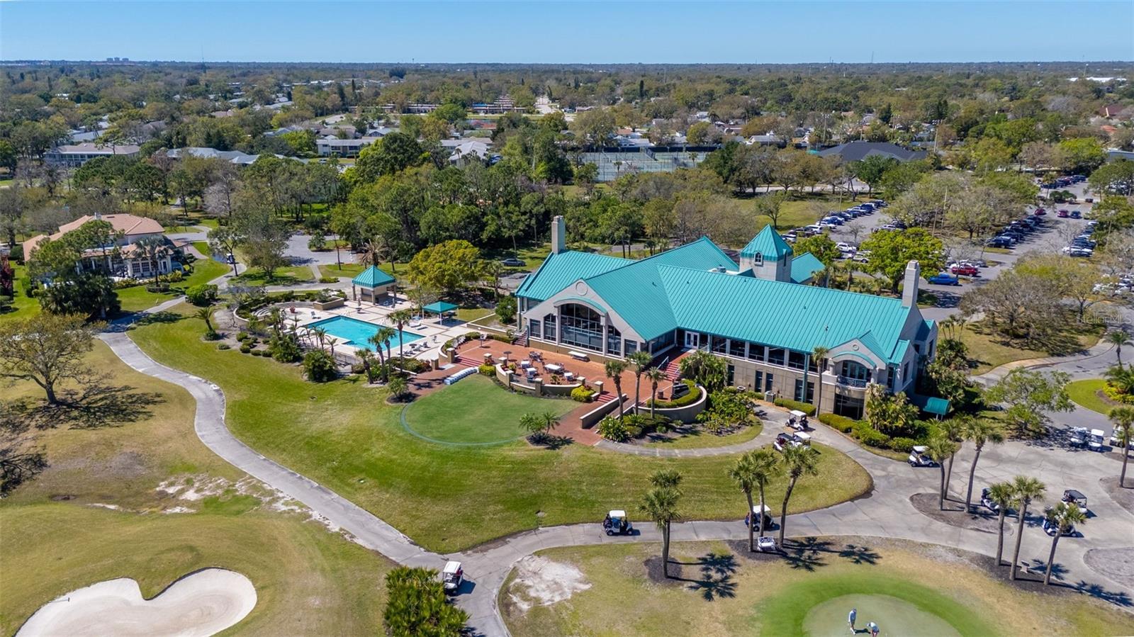
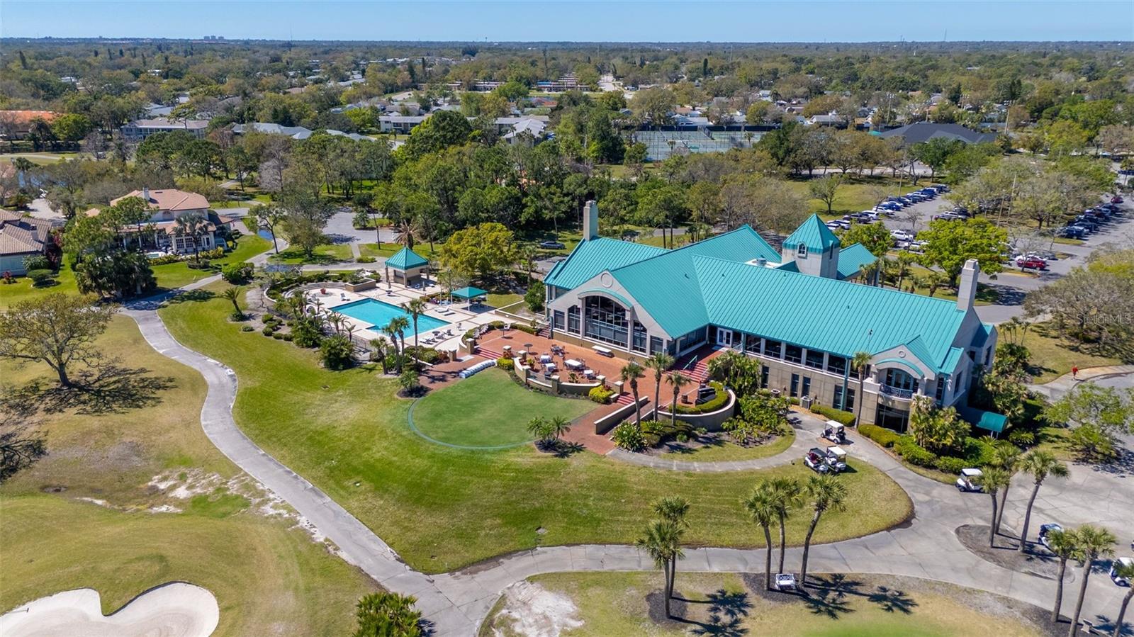
- MLS#: TB8400998 ( Residential )
- Street Address: 8707 Silverthorn Road
- Viewed: 430
- Price: $2,399,999
- Price sqft: $340
- Waterfront: Yes
- Waterfront Type: Canal - Saltwater
- Year Built: 2003
- Bldg sqft: 7056
- Bedrooms: 5
- Total Baths: 5
- Full Baths: 5
- Days On Market: 175
- Additional Information
- Geolocation: 27.851 / -82.7475
- County: PINELLAS
- City: SEMINOLE
- Zipcode: 33777
- Subdivision: Bayou Club Estates T
- Elementary School: Bardmoor Elementary PN
- Middle School: Osceola Middle PN
- High School: Dixie Hollins High PN
- Provided by: SERHANT

- DMCA Notice
-
DescriptionWelcome to this magnificent 2003 built executive home, perfectly positioned at the end of an exclusive cul de sac in the prestigious gated community of Bayou Club Estates. This private enclave offers 24 hour security, ensuring peace of mind in one of Pinellas Countys most sought after locations. Situated on over half an acre with an impressive 163 feet of waterfront along the Bayou Waterway, this home offers direct access to the Gulf of Mexicoa rare find in this area and ideal for boating enthusiasts. Enjoy breathtaking, unobstructed 180 degree water views throughout this elegantly designed 5,000+ sq ft residence, featuring 5 spacious bedroom suites, 5 bathrooms, a large executive office, formal living and dining rooms, and an oversized family room with fireplace that opens into a stunning designer kitchen. The second floor includes a versatile loft space with a family room and kitchenette, plus a dedicated flex room currently outfitted as a private movie theater, complete with a projector and screenperfect for entertaining or relaxing with family. A four car garage provides generous space for vehicles and storage. Outdoors, enjoy a resort style heated pool and spa, and a private dock with room for a small boat or jet skisjust 10 minutes to Johns Pass and open Gulf waters. With access to the award winning Tom Fazio designed Bayou Club golf course, abundant wildlife including manatees right off your dock, and a central location just minutes from beaches, downtown St. Petersburg, Clearwater, and Tampa International Airportthis home offers the best of Florida luxury living.
All
Similar
Features
Waterfront Description
- Canal - Saltwater
Appliances
- Dishwasher
- Disposal
- Dryer
- Exhaust Fan
- Gas Water Heater
- Microwave
- Range
- Refrigerator
- Washer
- Wine Refrigerator
Association Amenities
- Gated
- Security
Home Owners Association Fee
- 335.00
Home Owners Association Fee Includes
- Guard - 24 Hour
Association Name
- Bayou Club Estates | Marty Burke
Association Phone
- (727) 399-9672
Carport Spaces
- 0.00
Close Date
- 0000-00-00
Cooling
- Central Air
- Zoned
Country
- US
Covered Spaces
- 0.00
Exterior Features
- Rain Gutters
Flooring
- Brick
- Carpet
- Wood
Garage Spaces
- 4.00
Heating
- Central
High School
- Dixie Hollins High-PN
Insurance Expense
- 0.00
Interior Features
- Cathedral Ceiling(s)
- Ceiling Fans(s)
- Eat-in Kitchen
- Primary Bedroom Main Floor
- Vaulted Ceiling(s)
- Walk-In Closet(s)
- Window Treatments
Legal Description
- Bayou Club Estates Tract 2
- Phase 3 Lot 24
Levels
- Two
Living Area
- 5061.00
Lot Features
- Cul-De-Sac
- Paved
- Private
Middle School
- Osceola Middle-PN
Area Major
- 33777 - Seminole/Largo
Net Operating Income
- 0.00
Occupant Type
- Owner
Open Parking Spaces
- 0.00
Other Expense
- 0.00
Parcel Number
- 24-30-15-03819-000-0240
Parking Features
- Garage Door Opener
Pets Allowed
- Yes
Pool Features
- Child Safety Fence
- Gunite
- Heated
- In Ground
- Outside Bath Access
- Salt Water
Possession
- Close Of Escrow
Property Type
- Residential
Roof
- Tile
School Elementary
- Bardmoor Elementary-PN
Sewer
- Public Sewer
Tax Year
- 2024
Township
- 30
Utilities
- Cable Connected
- Electricity Connected
- Natural Gas Connected
- Public
- Sewer Connected
- Sprinkler Meter
View
- Water
Views
- 430
Virtual Tour Url
- https://www.propertypanorama.com/instaview/stellar/TB8400998
Water Source
- Public
Year Built
- 2003
Zoning Code
- SFR
Listing Data ©2025 Greater Fort Lauderdale REALTORS®
Listings provided courtesy of The Hernando County Association of Realtors MLS.
Listing Data ©2025 REALTOR® Association of Citrus County
Listing Data ©2025 Royal Palm Coast Realtor® Association
The information provided by this website is for the personal, non-commercial use of consumers and may not be used for any purpose other than to identify prospective properties consumers may be interested in purchasing.Display of MLS data is usually deemed reliable but is NOT guaranteed accurate.
Datafeed Last updated on December 20, 2025 @ 12:00 am
©2006-2025 brokerIDXsites.com - https://brokerIDXsites.com
Sign Up Now for Free!X
Call Direct: Brokerage Office: Mobile: 352.442.9386
Registration Benefits:
- New Listings & Price Reduction Updates sent directly to your email
- Create Your Own Property Search saved for your return visit.
- "Like" Listings and Create a Favorites List
* NOTICE: By creating your free profile, you authorize us to send you periodic emails about new listings that match your saved searches and related real estate information.If you provide your telephone number, you are giving us permission to call you in response to this request, even if this phone number is in the State and/or National Do Not Call Registry.
Already have an account? Login to your account.
