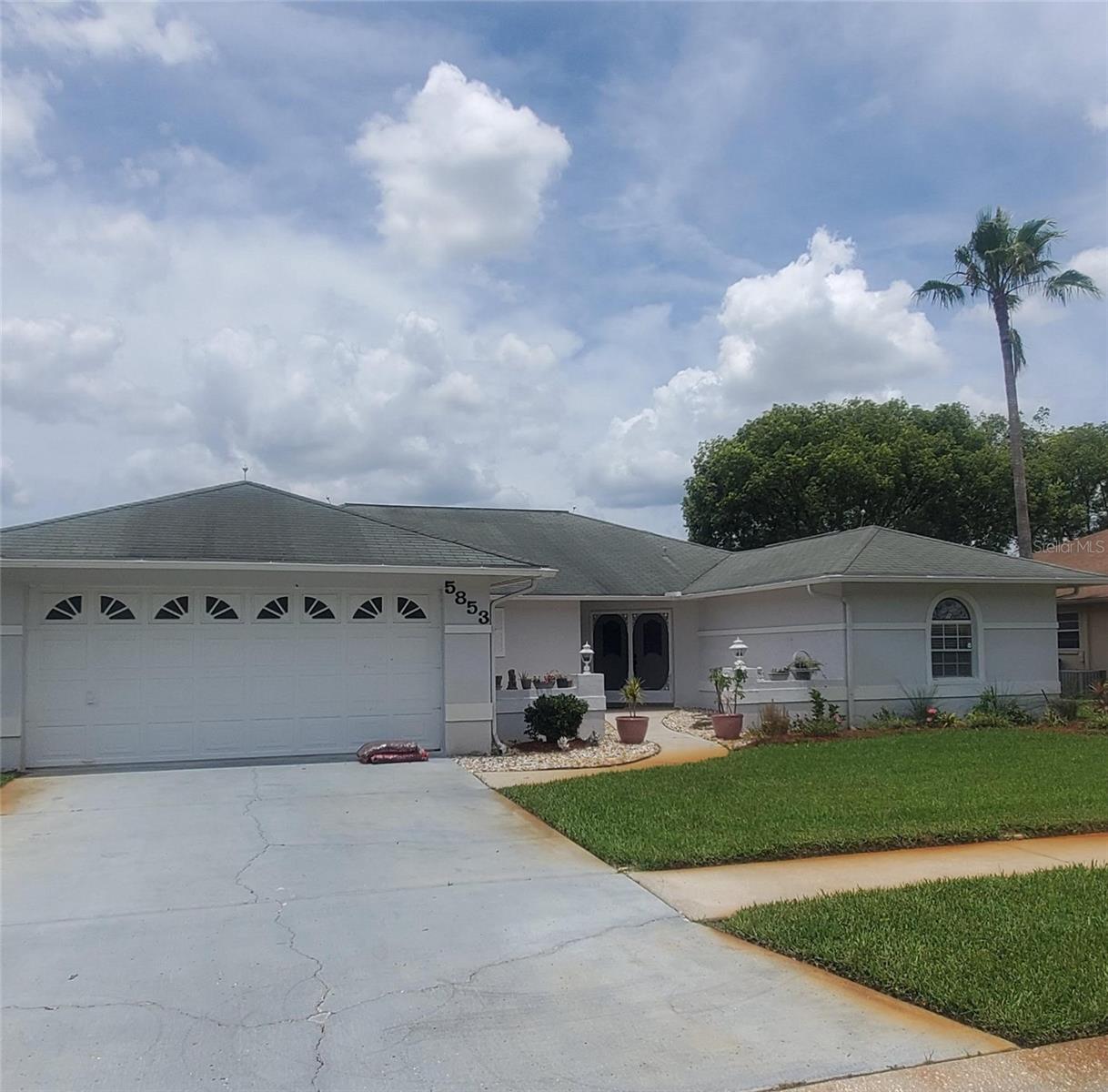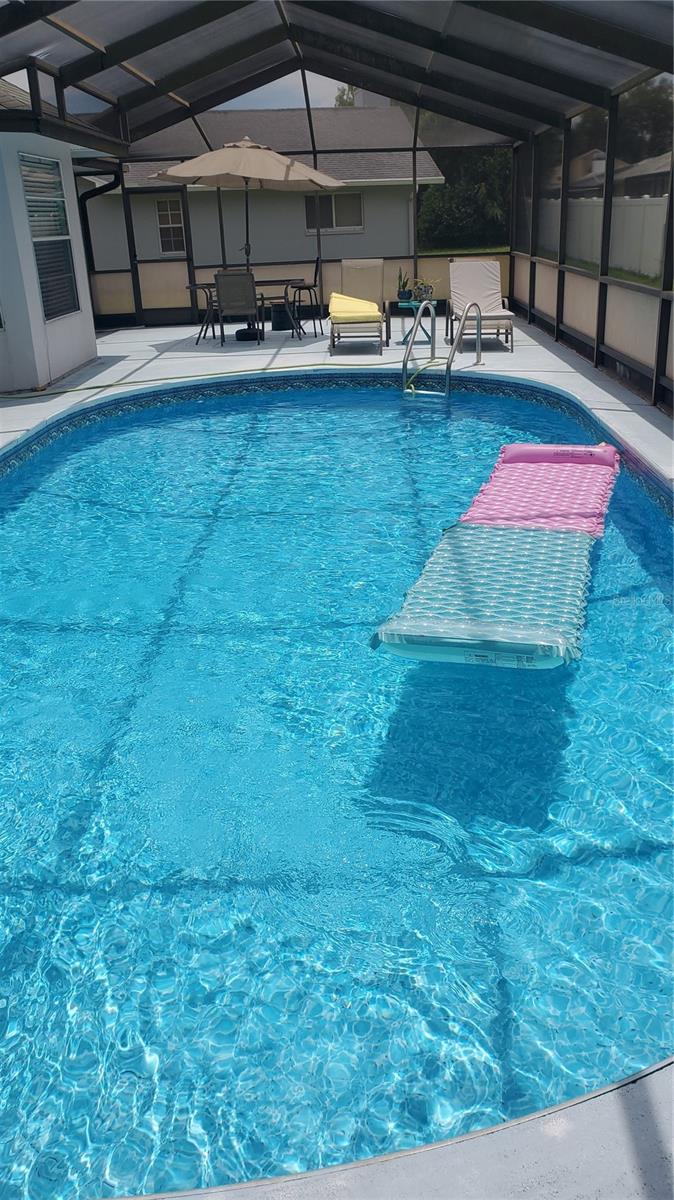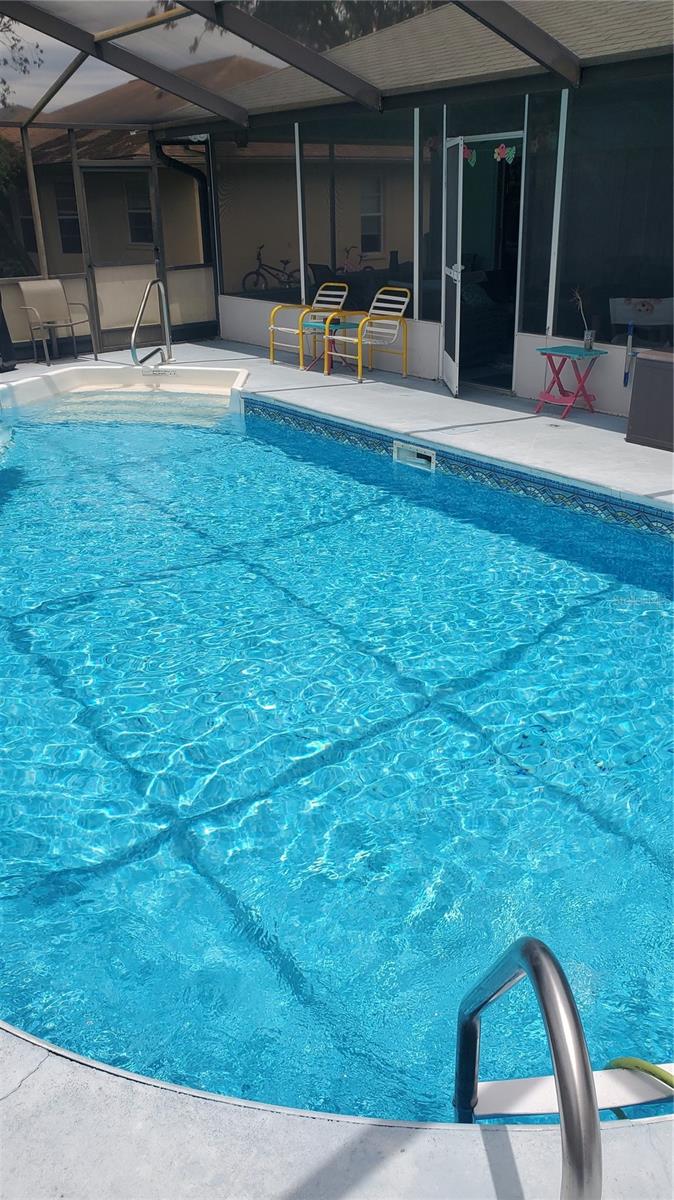Share this property:
Contact Julie Ann Ludovico
Schedule A Showing
Request more information
- Home
- Property Search
- Search results
- 5853 Redhawk Drive, NEW PORT RICHEY, FL 34655
Property Photos








































- MLS#: TB8401623 ( Residential )
- Street Address: 5853 Redhawk Drive
- Viewed: 112
- Price: $399,750
- Price sqft: $145
- Waterfront: No
- Year Built: 1988
- Bldg sqft: 2761
- Bedrooms: 3
- Total Baths: 2
- Full Baths: 2
- Garage / Parking Spaces: 2
- Days On Market: 94
- Additional Information
- Geolocation: 28.2447 / -82.6633
- County: PASCO
- City: NEW PORT RICHEY
- Zipcode: 34655
- Subdivision: River Crossing
- Elementary School: Deer Park Elementary PO
- Middle School: River Ridge Middle PO
- High School: River Ridge High PO
- Provided by: COLDWELL BANKER REALTY
- Contact: Tim Shea
- 727-781-3700

- DMCA Notice
-
DescriptionCentrally located to all amenities. Welcome to your spacious and open home situated in one of the most wanted area of Trinity and New Port Richey (River Crossing). This NON Flood zone home Features a well appointed kitchen with access to the pool, Large Family room with wet bar and Large living room with dining area, which leads out to the pool. This split bedroom features the main bedroom and bath separate from the additional bedrooms and bathroom. The outdoor space is tailor made for entertaining or relaxing in style by your pool and has a covered patio leading out to the pool. Centrally located within easy reach of top rated schools, shopping centers, and delightful parks and minutes from the beaches, Tampa International Airport and Busch Gardens.. Plus, with major highways just around the corner, your daily commute or weekend adventures have easy access.
All
Similar
Features
Appliances
- Dishwasher
- Electric Water Heater
- Range
- Refrigerator
Home Owners Association Fee
- 226.00
Association Name
- Qualified Property Management
Carport Spaces
- 0.00
Close Date
- 0000-00-00
Cooling
- Central Air
Country
- US
Covered Spaces
- 0.00
Flooring
- Carpet
- Ceramic Tile
Garage Spaces
- 2.00
Heating
- Electric
High School
- River Ridge High-PO
Insurance Expense
- 0.00
Interior Features
- Ceiling Fans(s)
- Eat-in Kitchen
- Living Room/Dining Room Combo
- Open Floorplan
- Split Bedroom
Legal Description
- RIVER CROSSING UNIT 6 PB 25 PGS 18-20 LOT 265 OR 9268 PG 1648
Levels
- One
Living Area
- 2022.00
Middle School
- River Ridge Middle-PO
Area Major
- 34655 - New Port Richey/Seven Springs/Trinity
Net Operating Income
- 0.00
Occupant Type
- Owner
Open Parking Spaces
- 0.00
Other Expense
- 0.00
Parcel Number
- 16-26-12-006.0-000.00-265.0
Pets Allowed
- Yes
Pool Features
- In Ground
Possession
- Close Of Escrow
Property Condition
- Completed
Property Type
- Residential
Roof
- Shingle
School Elementary
- Deer Park Elementary-PO
Sewer
- Public Sewer
Tax Year
- 2024
Township
- 26S
Utilities
- Public
Views
- 112
Virtual Tour Url
- https://www.propertypanorama.com/instaview/stellar/TB8401623
Water Source
- Public
Year Built
- 1988
Zoning Code
- AC
Listing Data ©2025 Greater Fort Lauderdale REALTORS®
Listings provided courtesy of The Hernando County Association of Realtors MLS.
Listing Data ©2025 REALTOR® Association of Citrus County
Listing Data ©2025 Royal Palm Coast Realtor® Association
The information provided by this website is for the personal, non-commercial use of consumers and may not be used for any purpose other than to identify prospective properties consumers may be interested in purchasing.Display of MLS data is usually deemed reliable but is NOT guaranteed accurate.
Datafeed Last updated on November 7, 2025 @ 12:00 am
©2006-2025 brokerIDXsites.com - https://brokerIDXsites.com
Sign Up Now for Free!X
Call Direct: Brokerage Office: Mobile: 352.442.9386
Registration Benefits:
- New Listings & Price Reduction Updates sent directly to your email
- Create Your Own Property Search saved for your return visit.
- "Like" Listings and Create a Favorites List
* NOTICE: By creating your free profile, you authorize us to send you periodic emails about new listings that match your saved searches and related real estate information.If you provide your telephone number, you are giving us permission to call you in response to this request, even if this phone number is in the State and/or National Do Not Call Registry.
Already have an account? Login to your account.
