Share this property:
Contact Julie Ann Ludovico
Schedule A Showing
Request more information
- Home
- Property Search
- Search results
- 2213 Mountain Meadow Way, VALRICO, FL 33594
Property Photos
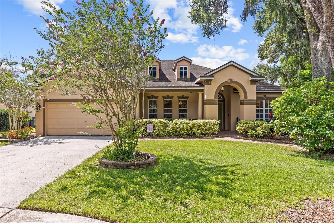

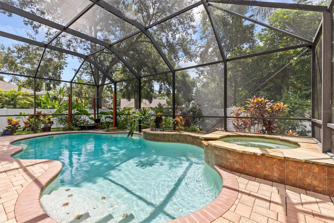
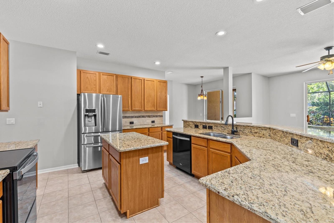
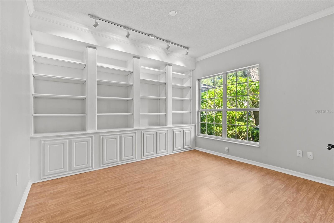
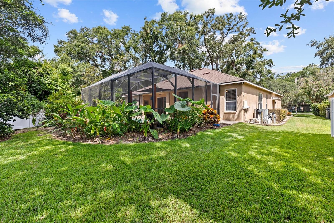
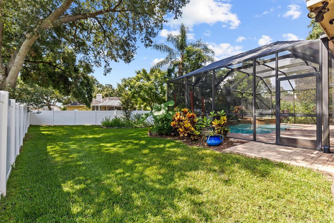
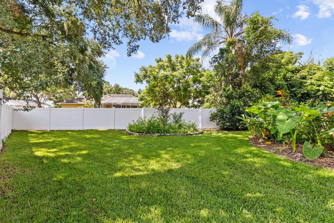
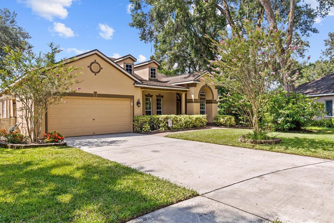
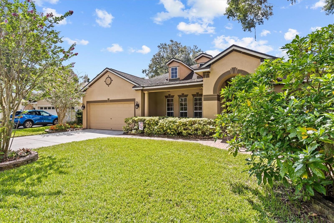
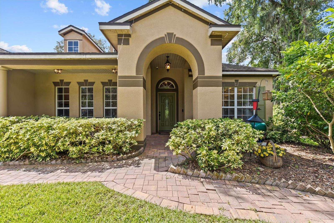
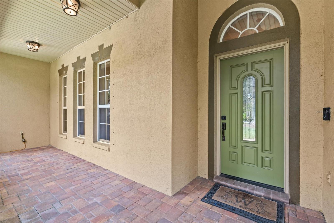
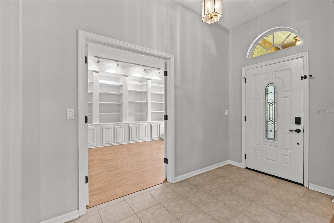
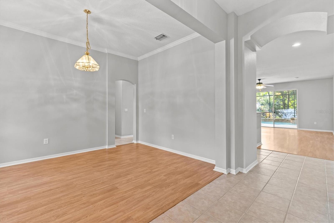
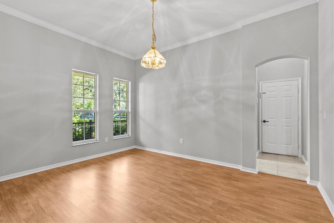
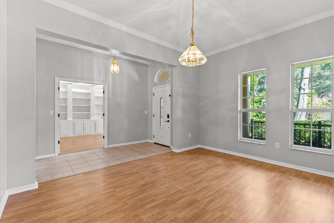
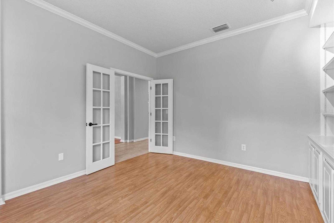
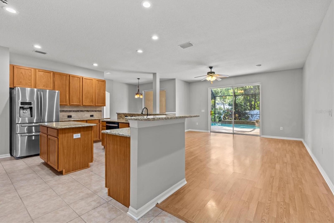
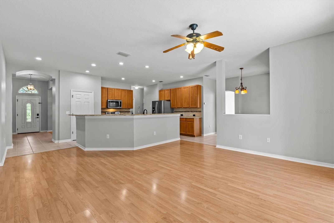
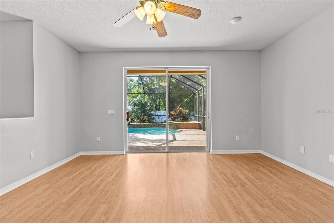
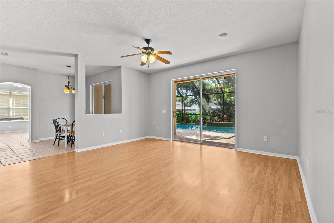
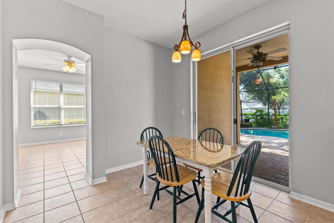
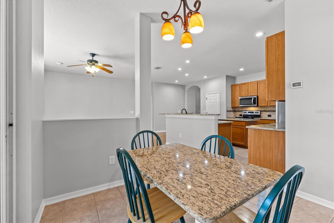
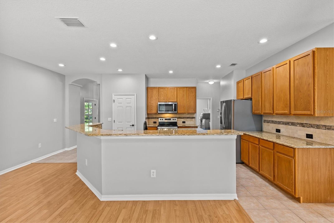
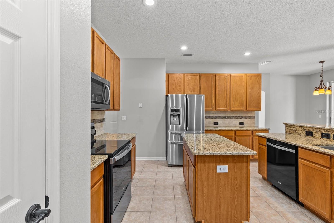
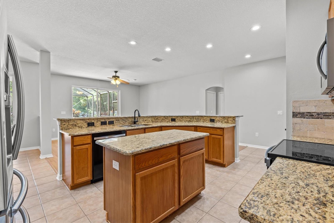
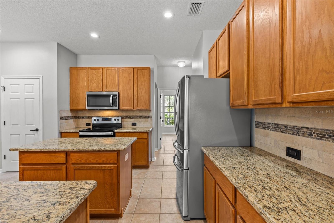
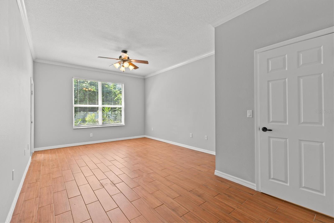
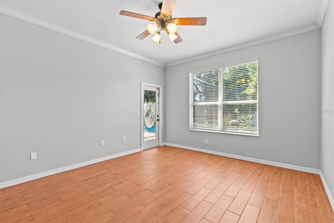
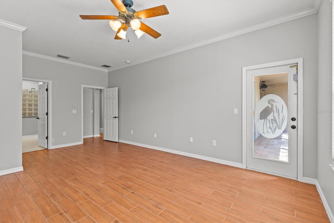
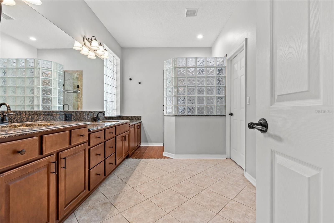
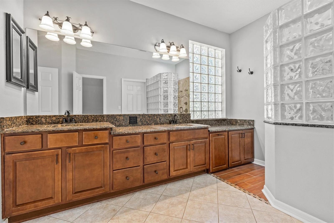
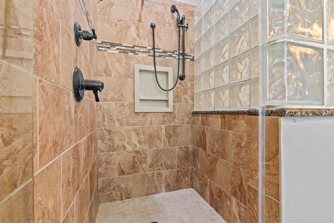
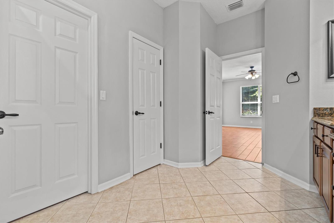
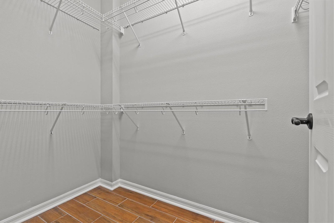
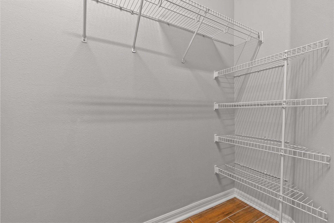
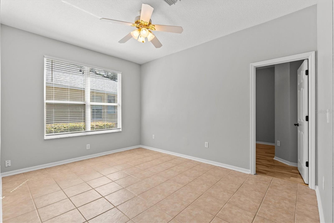
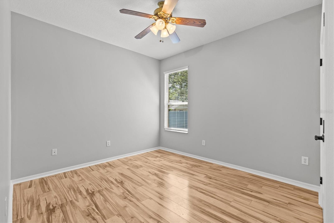
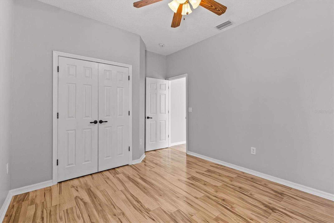
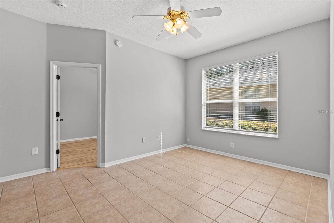
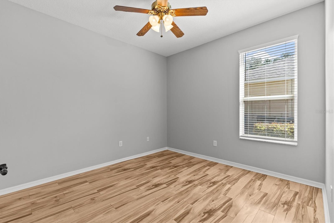
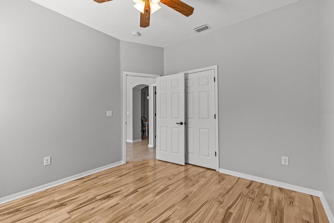
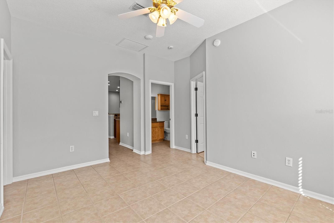
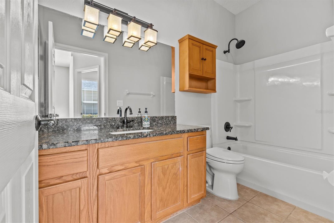
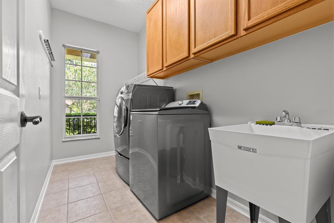
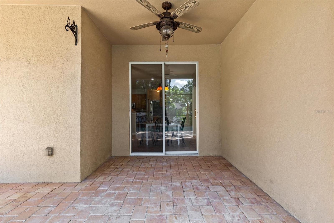
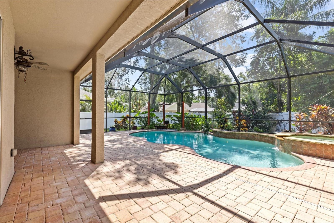
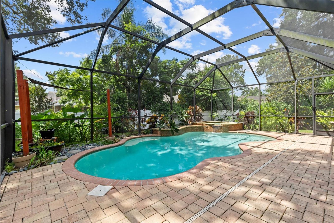
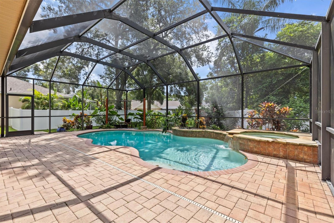
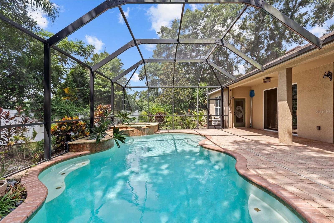
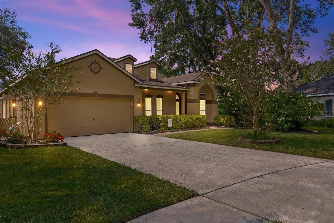
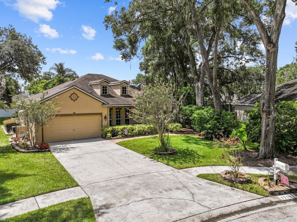
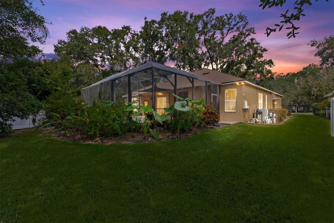
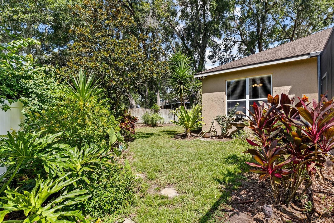
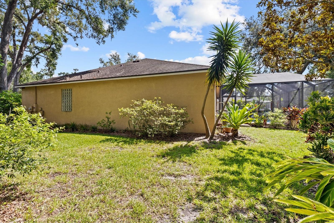
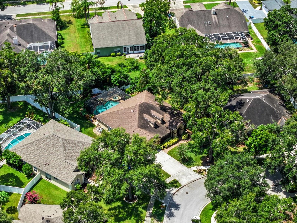
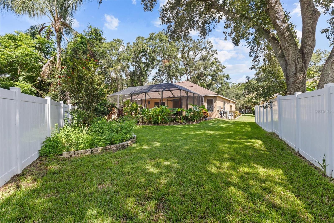
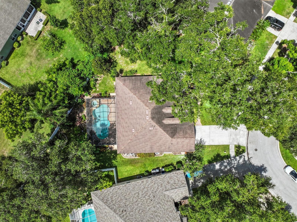
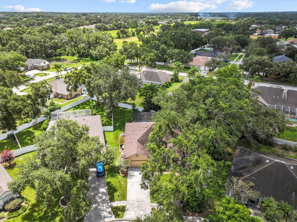
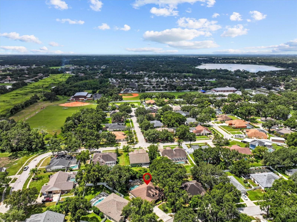
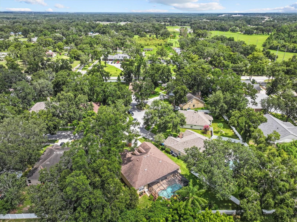
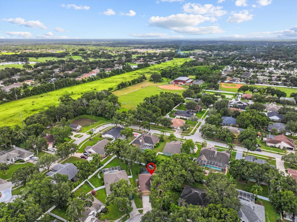
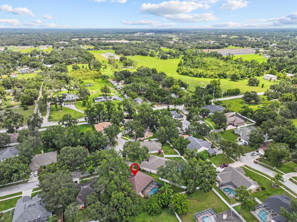
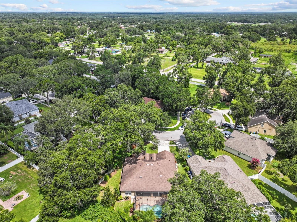
- MLS#: TB8401999 ( Residential )
- Street Address: 2213 Mountain Meadow Way
- Viewed: 7
- Price: $490,000
- Price sqft: $157
- Waterfront: No
- Year Built: 2000
- Bldg sqft: 3122
- Bedrooms: 3
- Total Baths: 2
- Full Baths: 2
- Garage / Parking Spaces: 2
- Days On Market: 5
- Additional Information
- Geolocation: 27.966 / -82.249
- County: HILLSBOROUGH
- City: VALRICO
- Zipcode: 33594
- Subdivision: Meadow Woods Reserve
- Elementary School: Valrico
- Middle School: Mann
- High School: Brandon
- Provided by: EMORYS ROCK REALTY POWERED BY SELLSTATE
- Contact: Michelle Furey
- 813-404-2286

- DMCA Notice
-
DescriptionWelcome to this beautifully maintained one owner home located on a wider than average cul de sac lot in a desirable Valrico neighborhood. From the paver walkway and inviting front porch to the spacious backyard retreat, this home is full of charm and thoughtful upgrades. Inside, youll find 3 bedrooms, 2 bathrooms, an enclosed office with built in bookshelves, plus a bonus room perfect for a playroom, gym, or second office. The kitchen features granite countertops, an eat in area, and includes all stainless steel appliances. Step outside to your fully screened saltwater pool and spa, complete with an oversized paver patio deck. The pool screen was replaced in 2021, and the saltwater chlorinator and pump were updated in 2023. Upgrades & Features Include: New Roof (2019) New A/C (2017) New Interior Paint (2025) including ceilings and closets Wired for 50 Amp portable generator (generator not included) Custom fitted with Astroguard hurricane fabric for all windows Never a rental meticulously maintained by one owner! Zoned for highly rated schools: Valrico Elementary (A rated) and B rated middle and high schools. Enjoy the peace of mind and privacy this home offers, plus the convenience of nearby shopping, dining, and commuter routes. This home is VA & FHA eligible. Dont miss this move in ready home in a fantastic locationschedule your showing today!
All
Similar
Features
Accessibility Features
- Accessible Bedroom
- Accessible Closets
- Accessible Doors
- Accessible Entrance
- Visitor Bathroom
- Accessible Hallway(s)
- Accessible Kitchen
- Accessible Kitchen Appliances
- Accessible Central Living Area
Appliances
- Dishwasher
- Disposal
- Dryer
- Electric Water Heater
- Microwave
- Range
- Refrigerator
- Washer
Home Owners Association Fee
- 520.00
Home Owners Association Fee Includes
- Common Area Taxes
Association Name
- Tripp Thompson
Association Phone
- 813-786-5118
Builder Model
- Kelson
Builder Name
- David Weekly
Carport Spaces
- 0.00
Close Date
- 0000-00-00
Cooling
- Central Air
Country
- US
Covered Spaces
- 0.00
Exterior Features
- Hurricane Shutters
- Private Mailbox
- Rain Gutters
- Sidewalk
- Sliding Doors
Fencing
- Vinyl
Flooring
- Ceramic Tile
- Laminate
- Tile
Furnished
- Unfurnished
Garage Spaces
- 2.00
Heating
- Central
- Electric
High School
- Brandon-HB
Insurance Expense
- 0.00
Interior Features
- Ceiling Fans(s)
- Crown Molding
- Eat-in Kitchen
- Kitchen/Family Room Combo
- Open Floorplan
- Primary Bedroom Main Floor
- Solid Wood Cabinets
- Split Bedroom
- Thermostat
- Walk-In Closet(s)
Legal Description
- MEADOW WOODS RESERVE LOT 28 BLOCK 1
Levels
- One
Living Area
- 2325.00
Lot Features
- Cul-De-Sac
- Landscaped
- Oversized Lot
- Sidewalk
- Street Dead-End
- Paved
Middle School
- Mann-HB
Area Major
- 33594 - Valrico
Net Operating Income
- 0.00
Occupant Type
- Vacant
Open Parking Spaces
- 0.00
Other Expense
- 0.00
Parcel Number
- U-18-29-21-5II-000001-00028.0
Parking Features
- Covered
- Driveway
- Garage Door Opener
- Ground Level
Pets Allowed
- Yes
Pool Features
- Auto Cleaner
- Deck
- In Ground
- Lighting
- Pool Alarm
- Salt Water
- Screen Enclosure
Property Condition
- Completed
Property Type
- Residential
Roof
- Shingle
School Elementary
- Valrico-HB
Sewer
- Public Sewer
Style
- Contemporary
Tax Year
- 2024
Township
- 29
Utilities
- Cable Available
- Electricity Connected
- Phone Available
- Sewer Connected
- Sprinkler Meter
- Underground Utilities
- Water Connected
View
- Pool
Virtual Tour Url
- https://www.zillow.com/view-imx/e06431b0-dc5f-4f9d-aea6-5d64711be84f?setAttribution=mls&wl=true&initialViewType=pano&utm_source=dashboard
Water Source
- Public
Year Built
- 2000
Zoning Code
- PD
Listing Data ©2025 Greater Fort Lauderdale REALTORS®
Listings provided courtesy of The Hernando County Association of Realtors MLS.
Listing Data ©2025 REALTOR® Association of Citrus County
Listing Data ©2025 Royal Palm Coast Realtor® Association
The information provided by this website is for the personal, non-commercial use of consumers and may not be used for any purpose other than to identify prospective properties consumers may be interested in purchasing.Display of MLS data is usually deemed reliable but is NOT guaranteed accurate.
Datafeed Last updated on July 20, 2025 @ 12:00 am
©2006-2025 brokerIDXsites.com - https://brokerIDXsites.com
Sign Up Now for Free!X
Call Direct: Brokerage Office: Mobile: 352.442.9386
Registration Benefits:
- New Listings & Price Reduction Updates sent directly to your email
- Create Your Own Property Search saved for your return visit.
- "Like" Listings and Create a Favorites List
* NOTICE: By creating your free profile, you authorize us to send you periodic emails about new listings that match your saved searches and related real estate information.If you provide your telephone number, you are giving us permission to call you in response to this request, even if this phone number is in the State and/or National Do Not Call Registry.
Already have an account? Login to your account.
