Share this property:
Contact Julie Ann Ludovico
Schedule A Showing
Request more information
- Home
- Property Search
- Search results
- 5240 Fiddle Fig Avenue, WIMAUMA, FL 33598
Property Photos
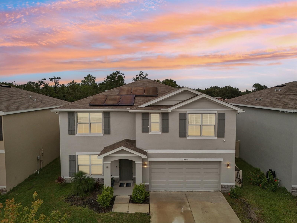

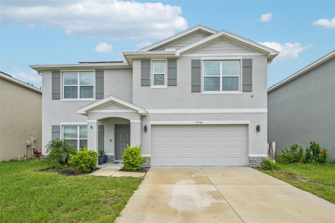
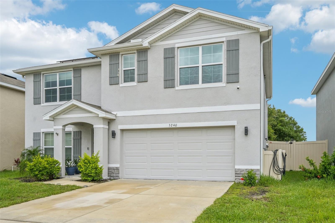
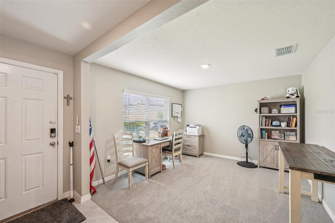
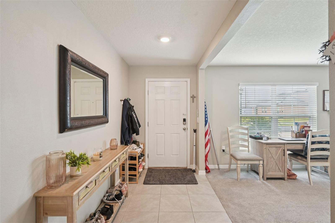
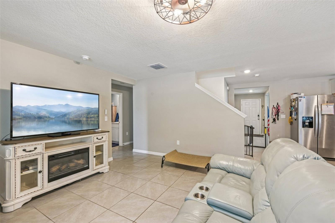
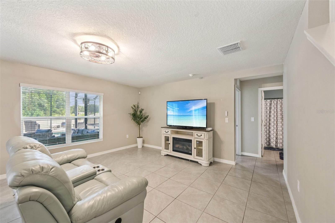
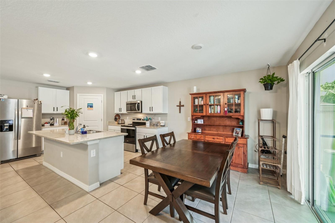
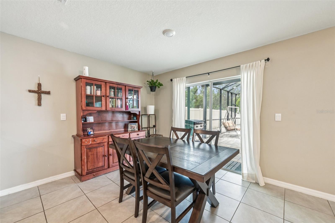
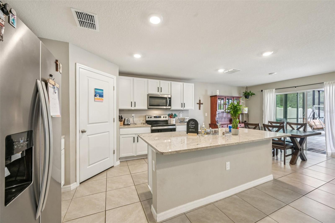
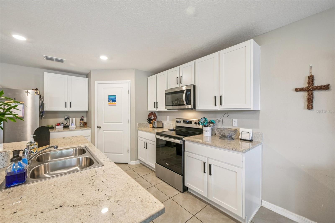
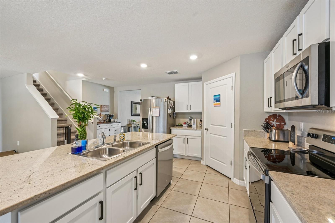
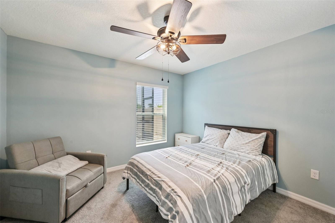
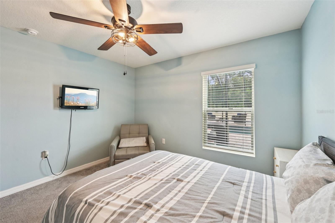
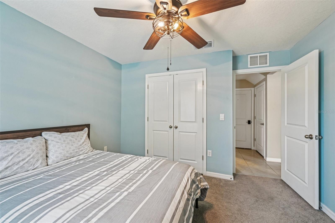
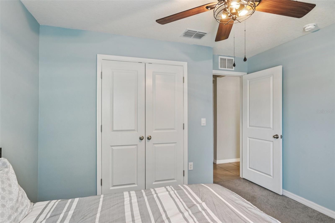
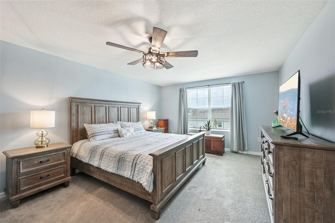
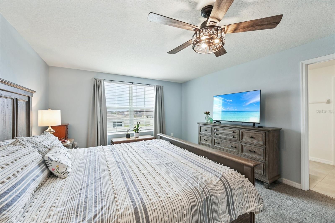
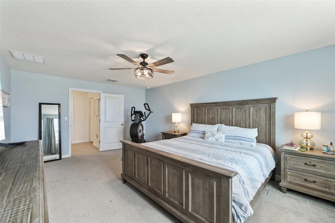
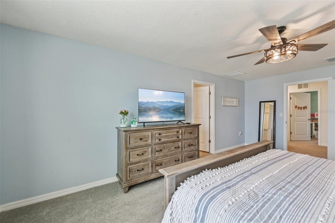
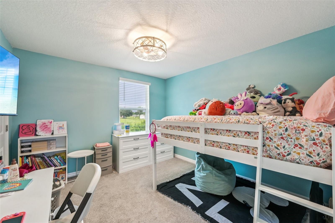
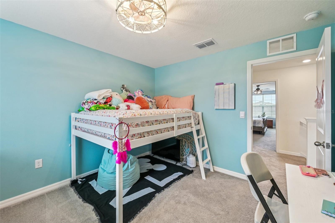
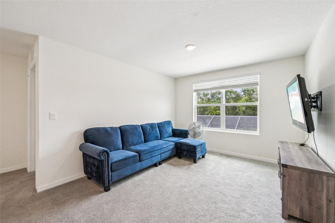
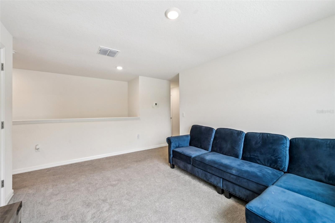
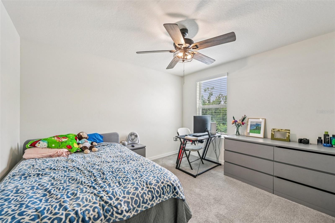
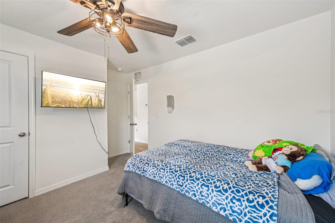
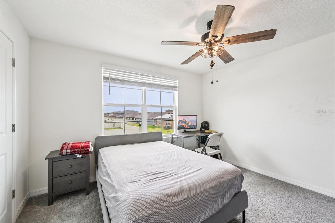
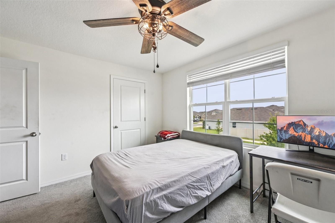
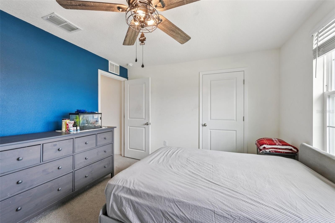
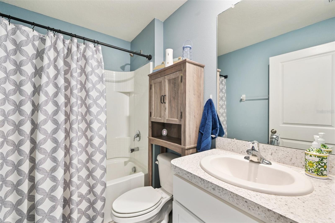
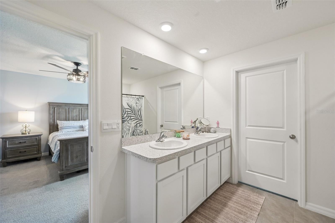
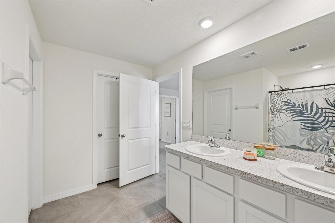
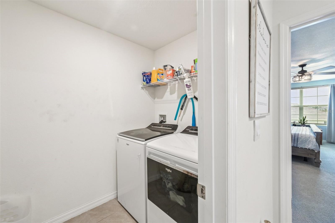
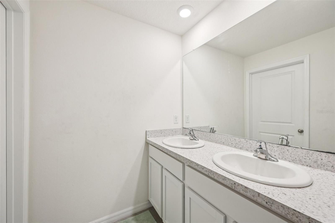
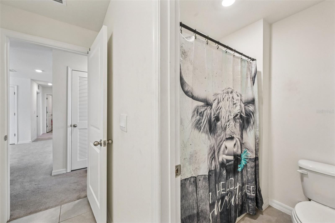
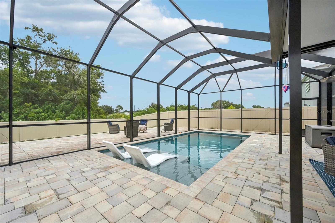
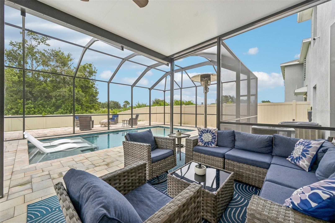
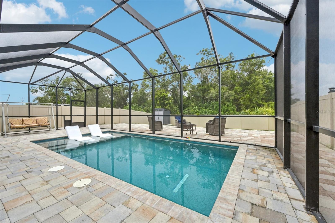
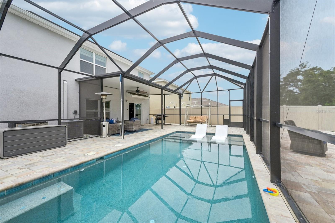
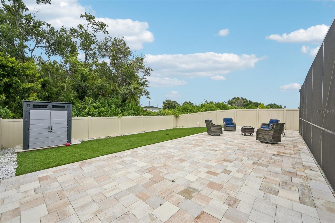
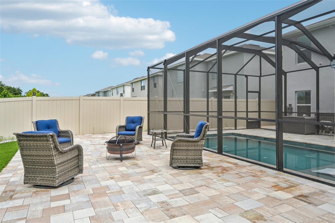
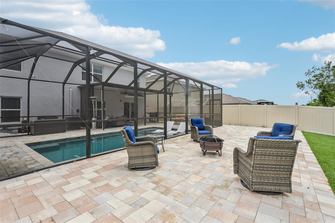
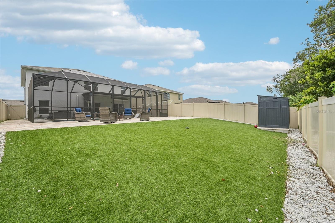
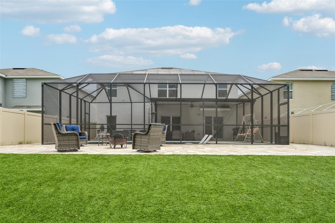
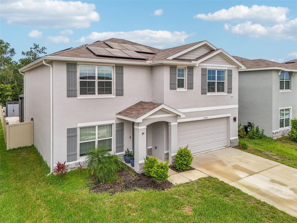
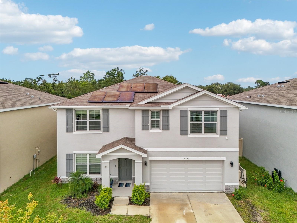
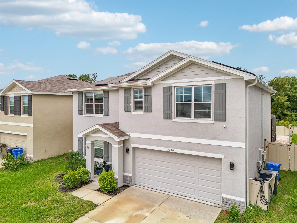
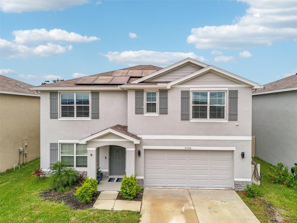
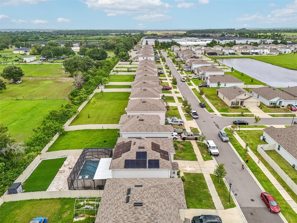
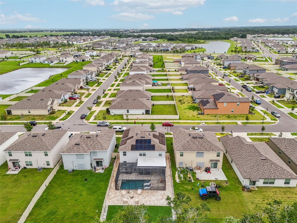
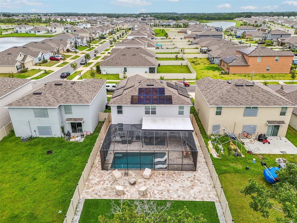
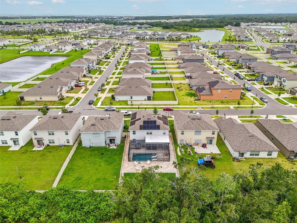
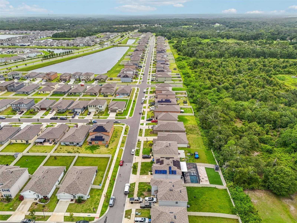
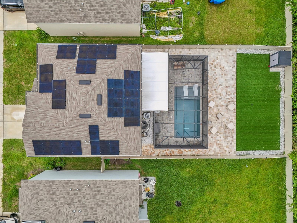
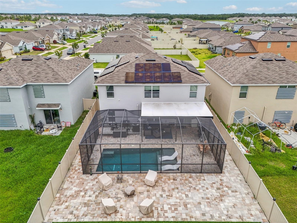
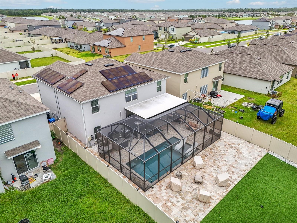
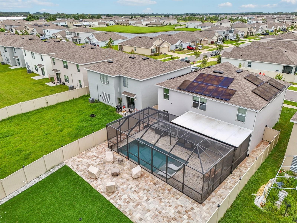
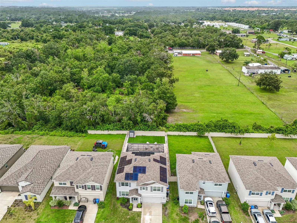
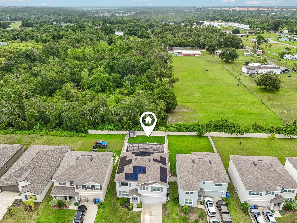
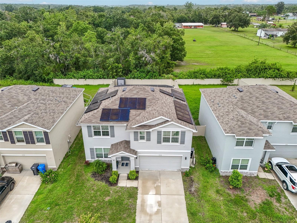
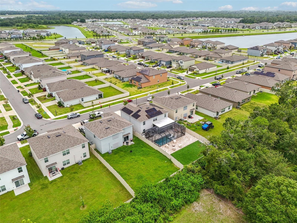
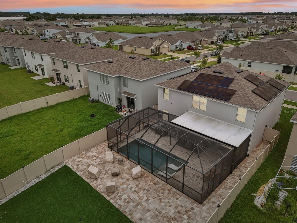
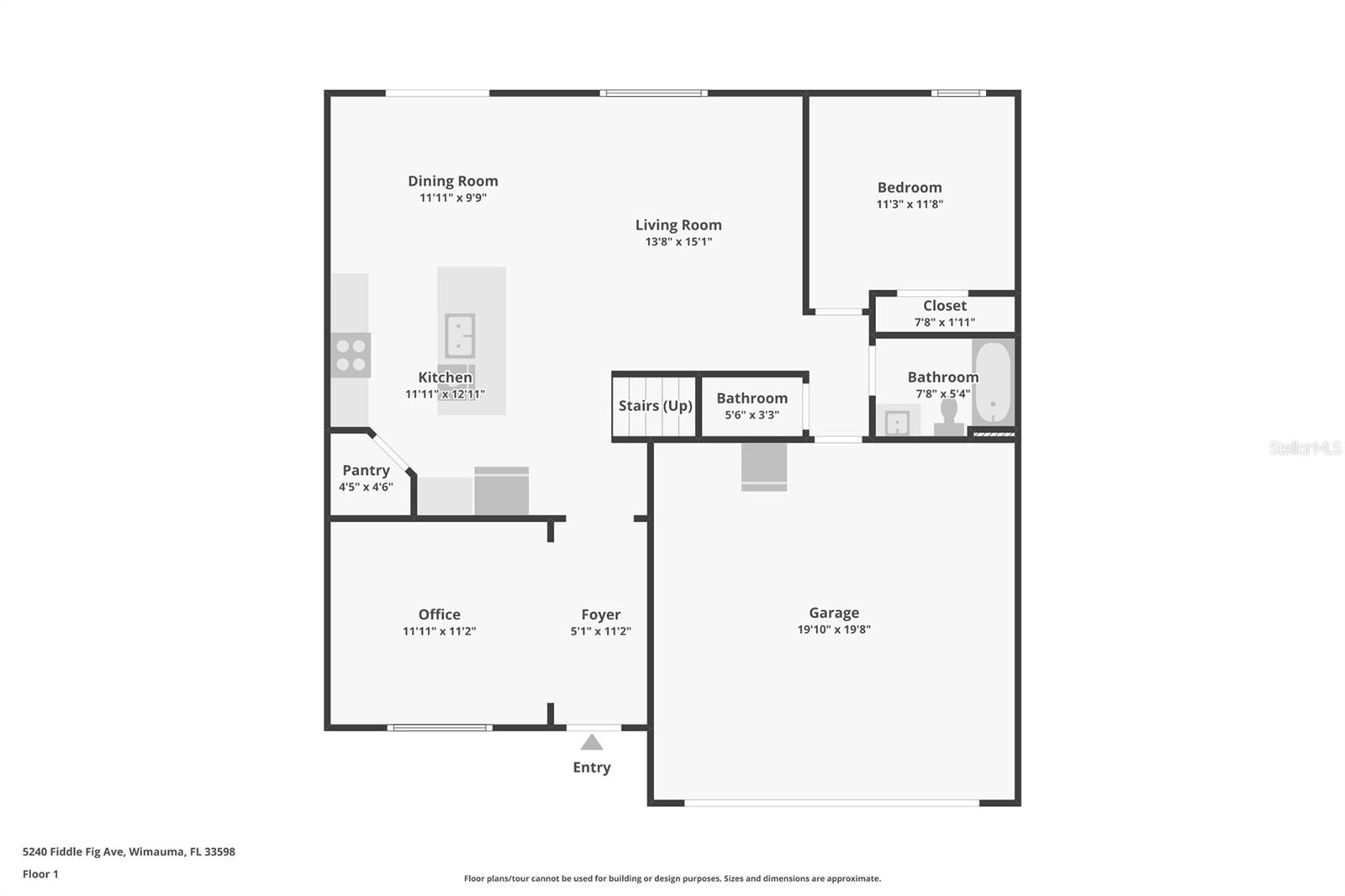
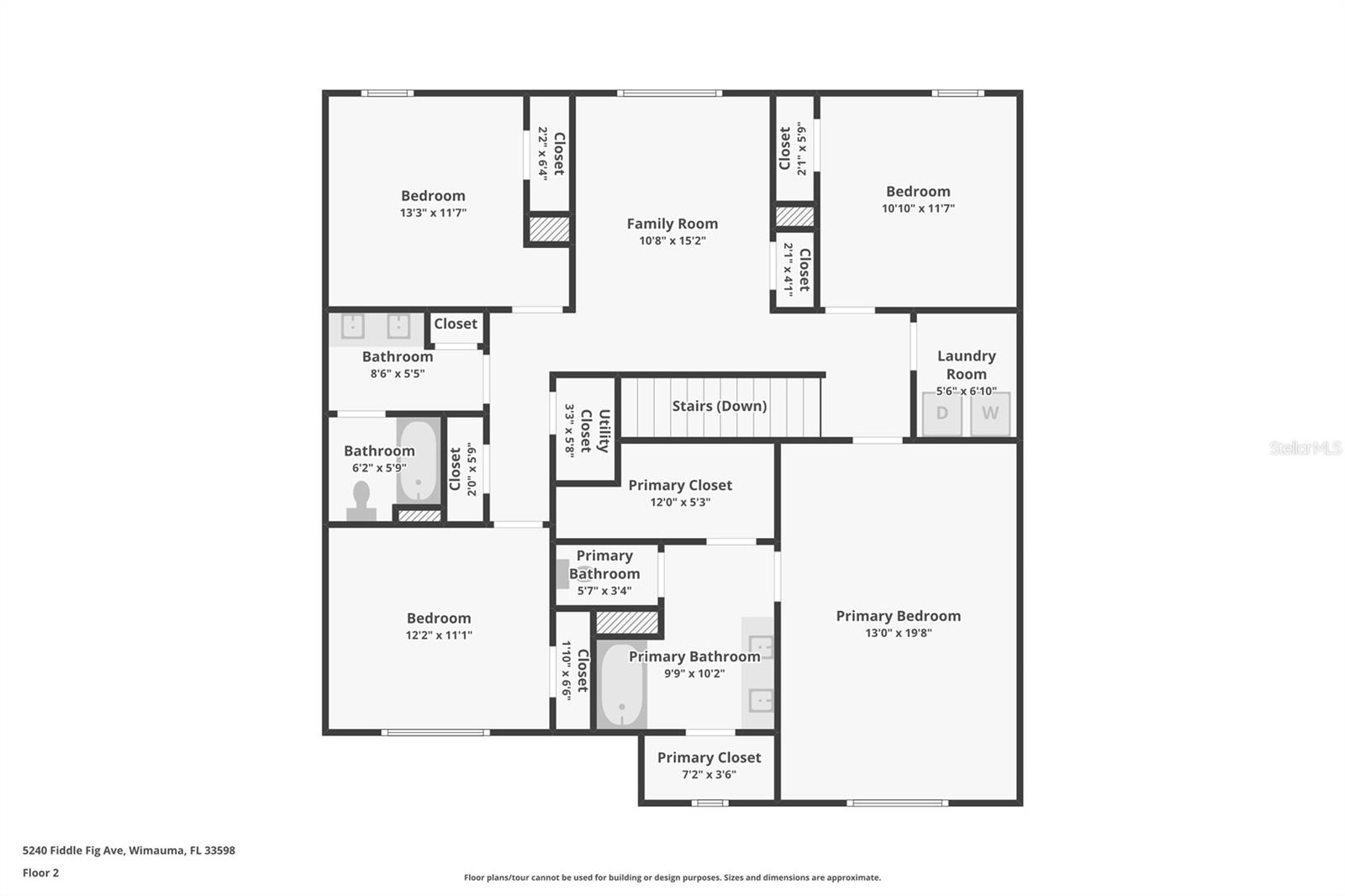
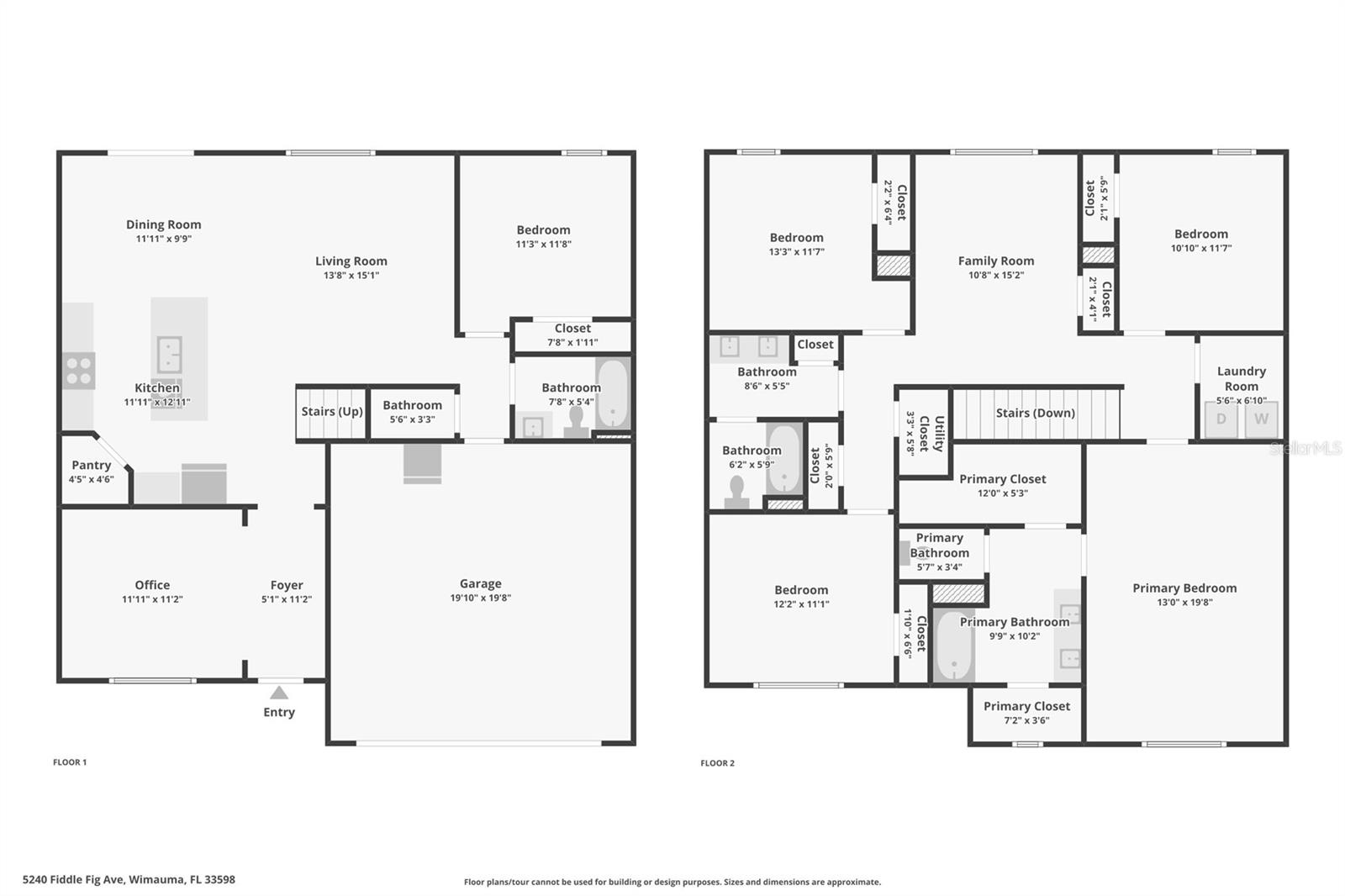
- MLS#: TB8402124 ( Residential )
- Street Address: 5240 Fiddle Fig Avenue
- Viewed: 21
- Price: $549,000
- Price sqft: $84
- Waterfront: No
- Year Built: 2023
- Bldg sqft: 6524
- Bedrooms: 5
- Total Baths: 3
- Full Baths: 3
- Garage / Parking Spaces: 2
- Days On Market: 71
- Additional Information
- Geolocation: 27.6758 / -82.332
- County: HILLSBOROUGH
- City: WIMAUMA
- Zipcode: 33598
- Subdivision: Berry Bay Sub
- Elementary School: Reddick
- Middle School: Shields
- High School: Sumner
- Provided by: WEICHERT, REALTORS - NEXON
- Contact: Han Bautista
- 813-422-2568

- DMCA Notice
-
DescriptionOne of a kind showstopper! This amazing 5 bedroom, 3 bathroom pool home is the total package and wont last long! Nestled on a premium lot with no backyard neighbors, this home features a custom backyard oasis thats truly unmatched, complete with a heated and chilled pool, extended paver patio, fire pit, and a fully fenced yard designed for privacy and year round enjoyment. Step into luxury with an extended covered lanai enclosure, perfect for relaxing in the shade or entertaining guests in style. Additional upgrades include a whole house water treatment system, optional solar power, and a garage with upgraded shelving and built in storage. Inside, youll find a spacious and modern layout filled with natural light, perfect for families, work from home living, or multigenerational needs. Located in a sought after community just minutes from top rated schools, shopping, and commuter routes. Theres truly nothing else like this on the marketdont miss your chance to make it yours!
All
Similar
Features
Appliances
- Dishwasher
- Disposal
- Dryer
- Microwave
- Washer
- Water Softener
Association Amenities
- Clubhouse
- Playground
- Pool
Home Owners Association Fee
- 8.00
Home Owners Association Fee Includes
- Pool
- Maintenance Grounds
Association Name
- Berry Bay Subdivision villages Kathelyn Sutter
Association Phone
- 813-334-5882
Carport Spaces
- 0.00
Close Date
- 0000-00-00
Cooling
- Central Air
Country
- US
Covered Spaces
- 0.00
Exterior Features
- French Doors
- Hurricane Shutters
- Lighting
- Sliding Doors
- Storage
Fencing
- Vinyl
Flooring
- Carpet
- Tile
Garage Spaces
- 2.00
Heating
- Central
High School
- Sumner High School
Insurance Expense
- 0.00
Interior Features
- Built-in Features
- Ceiling Fans(s)
- Living Room/Dining Room Combo
- Open Floorplan
Legal Description
- BERRY BAY SUBDIVISION VILLAGES E G AND L LOT 223
Levels
- Two
Living Area
- 2674.00
Middle School
- Shields-HB
Area Major
- 33598 - Wimauma
Net Operating Income
- 0.00
Occupant Type
- Owner
Open Parking Spaces
- 0.00
Other Expense
- 0.00
Other Structures
- Shed(s)
- Storage
Parcel Number
- U-29-32-20-C83-000000-00223.0
Pets Allowed
- Yes
Pool Features
- Deck
- Gunite
- Heated
- In Ground
- Lighting
- Salt Water
- Screen Enclosure
Possession
- Close Of Escrow
Property Type
- Residential
Roof
- Shingle
School Elementary
- Reddick Elementary School
Sewer
- Public Sewer
Tax Year
- 2024
Township
- 32
Utilities
- Public
View
- Trees/Woods
Views
- 21
Virtual Tour Url
- https://www.zillow.com/view-imx/c5b1ca23-4902-4736-9cfb-1520aa18dcc5?wl=true&setAttribution=mls&initialViewType=pano
Water Source
- Public
Year Built
- 2023
Zoning Code
- PD
Listing Data ©2025 Greater Fort Lauderdale REALTORS®
Listings provided courtesy of The Hernando County Association of Realtors MLS.
Listing Data ©2025 REALTOR® Association of Citrus County
Listing Data ©2025 Royal Palm Coast Realtor® Association
The information provided by this website is for the personal, non-commercial use of consumers and may not be used for any purpose other than to identify prospective properties consumers may be interested in purchasing.Display of MLS data is usually deemed reliable but is NOT guaranteed accurate.
Datafeed Last updated on September 16, 2025 @ 12:00 am
©2006-2025 brokerIDXsites.com - https://brokerIDXsites.com
Sign Up Now for Free!X
Call Direct: Brokerage Office: Mobile: 352.442.9386
Registration Benefits:
- New Listings & Price Reduction Updates sent directly to your email
- Create Your Own Property Search saved for your return visit.
- "Like" Listings and Create a Favorites List
* NOTICE: By creating your free profile, you authorize us to send you periodic emails about new listings that match your saved searches and related real estate information.If you provide your telephone number, you are giving us permission to call you in response to this request, even if this phone number is in the State and/or National Do Not Call Registry.
Already have an account? Login to your account.
