Share this property:
Contact Julie Ann Ludovico
Schedule A Showing
Request more information
- Home
- Property Search
- Search results
- 17207 Bosley Drive, Spring Hill, FL 34610
Property Photos
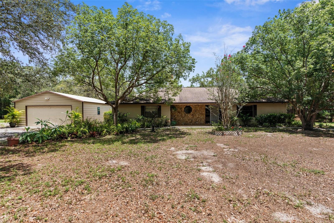

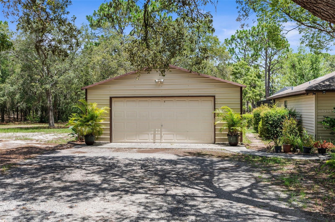
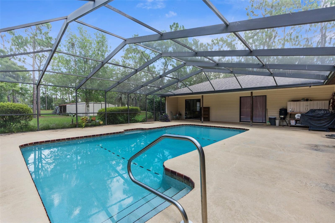
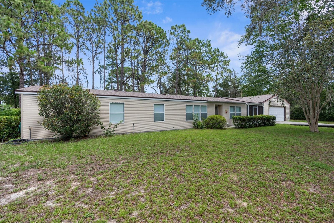
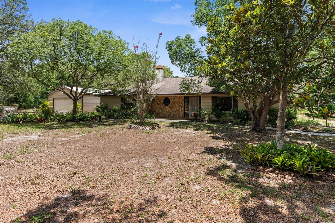
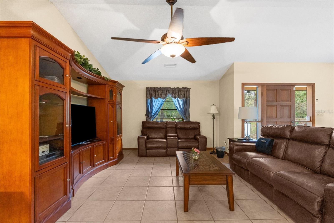
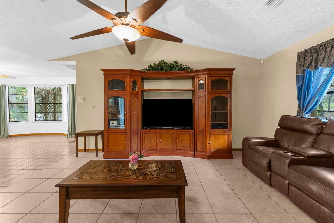
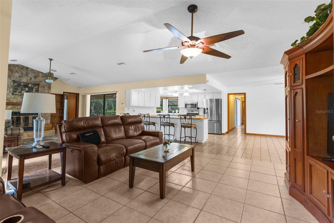
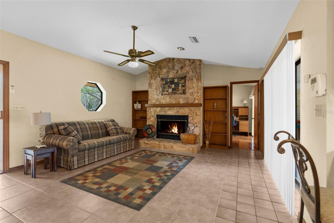
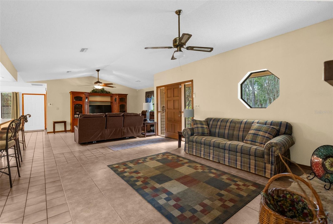
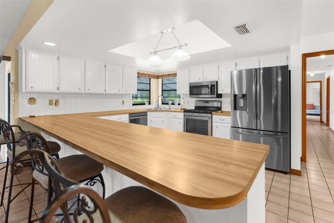
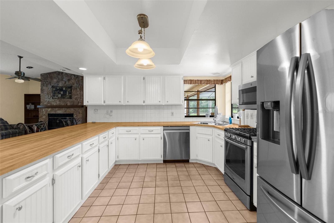
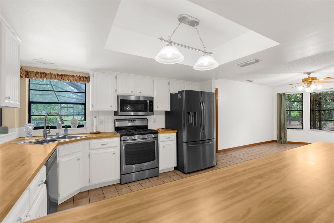
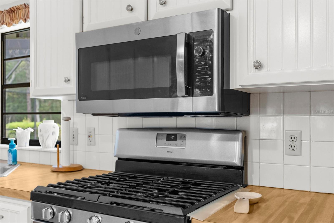
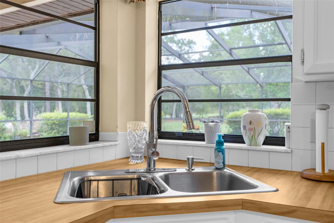
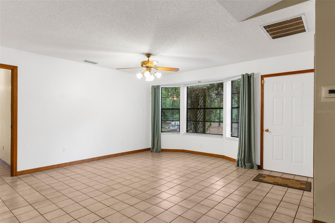
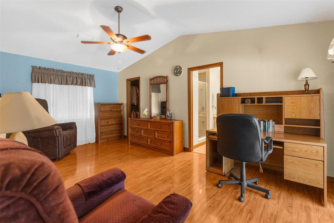
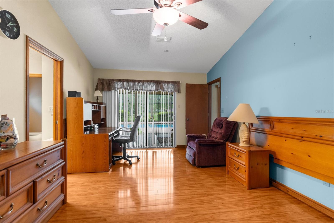
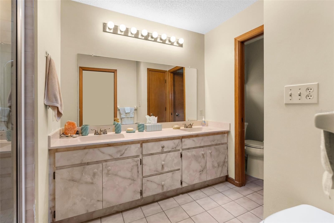
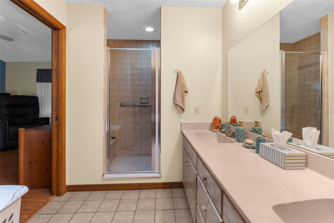
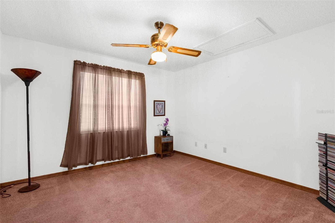
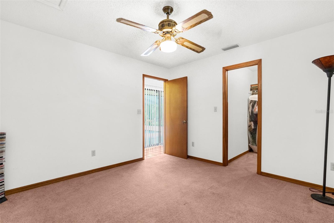
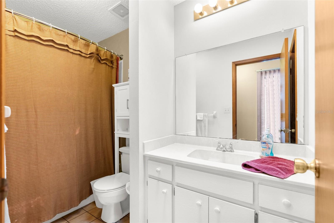
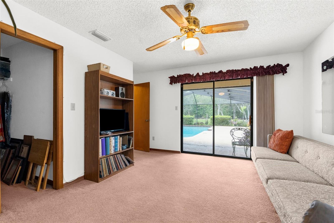
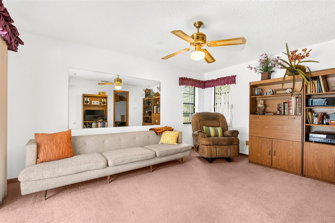
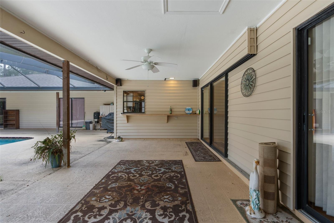
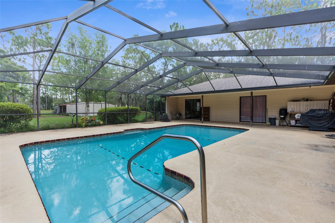
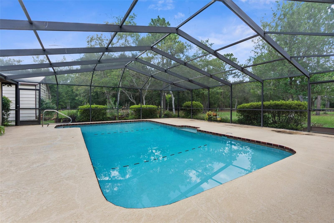
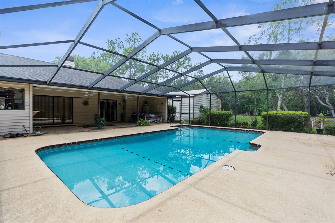
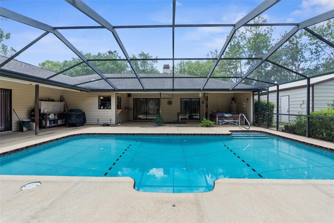
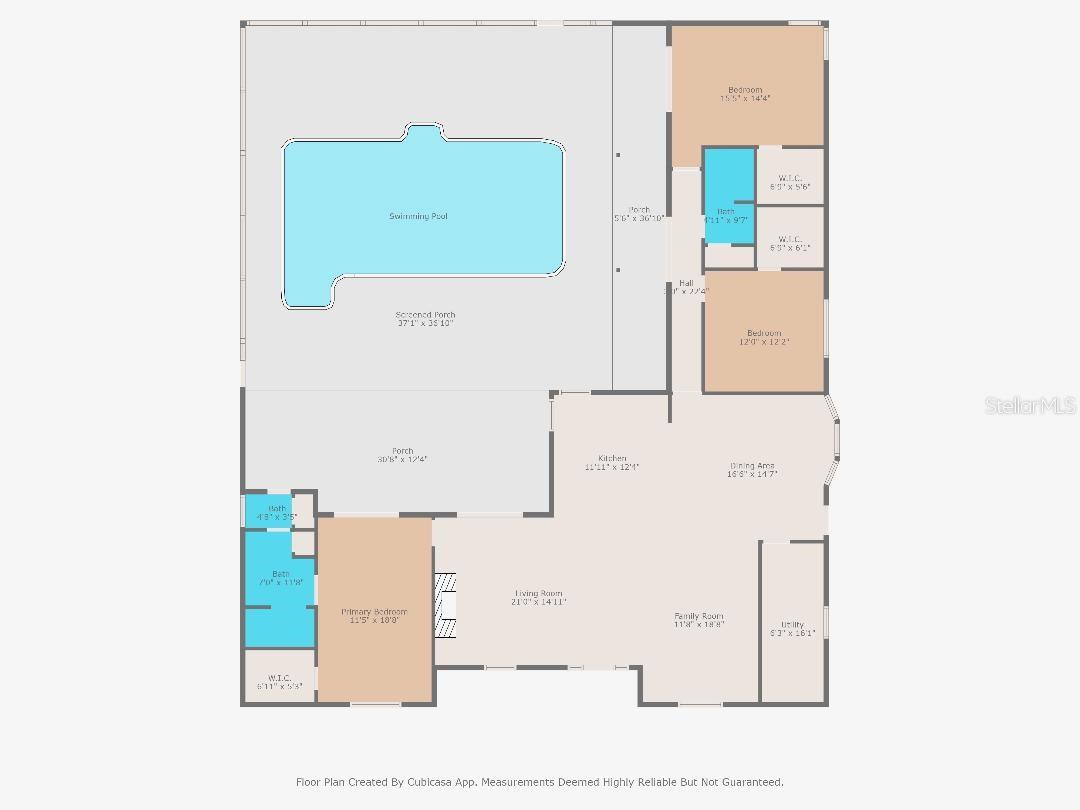
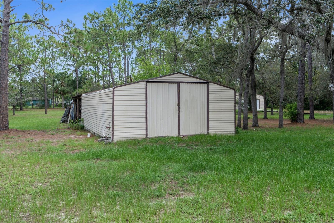
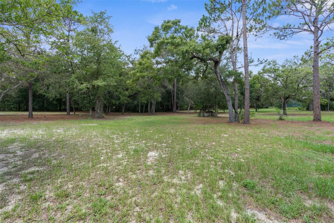
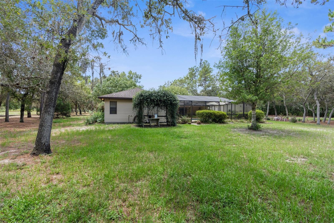
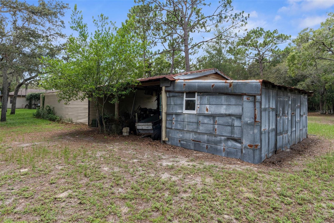
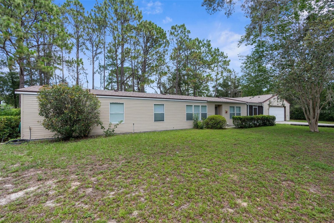
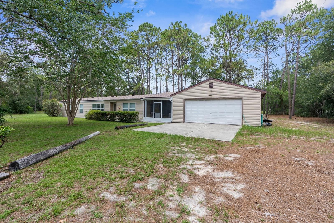
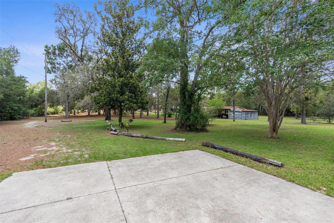
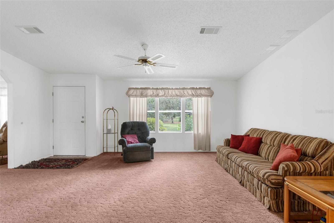
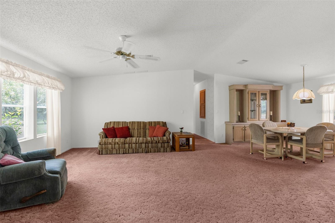
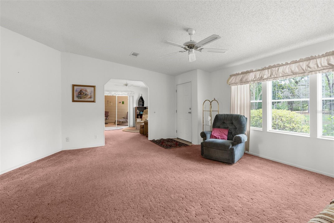
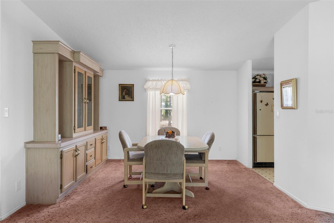
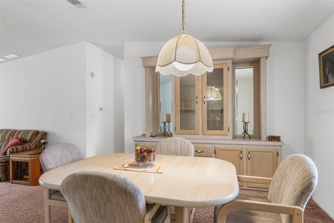
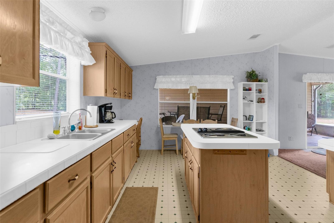
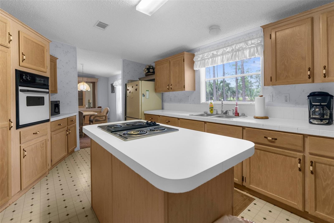
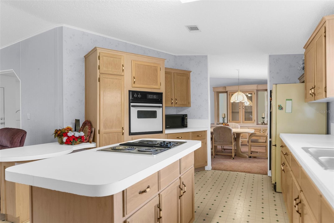
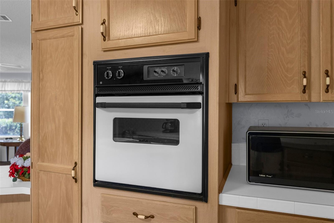
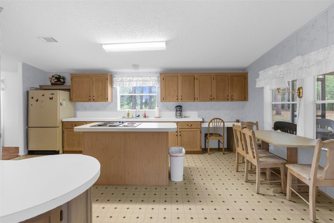
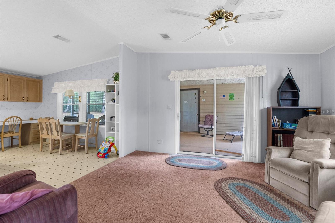
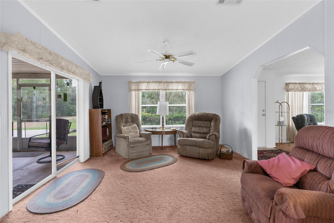
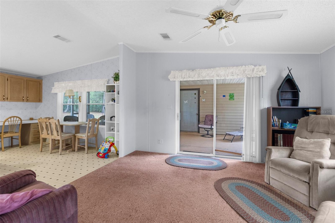
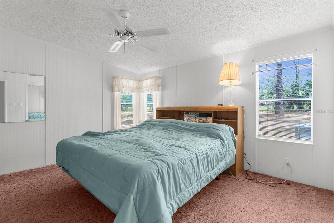
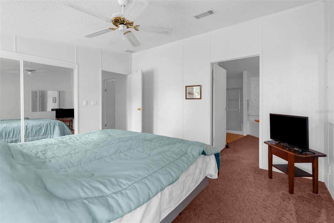
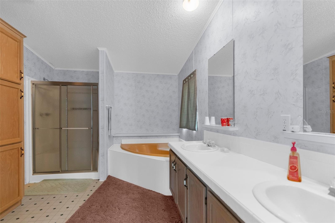
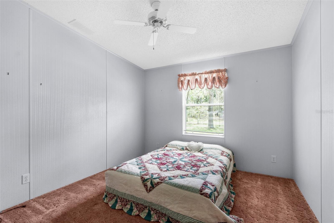
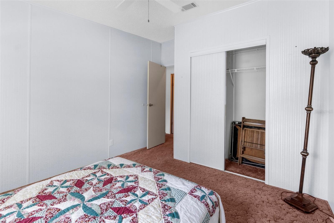
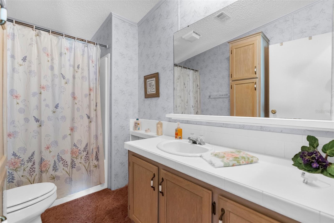
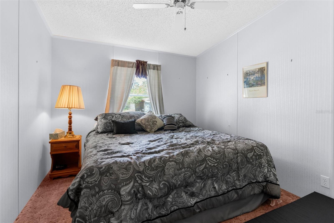
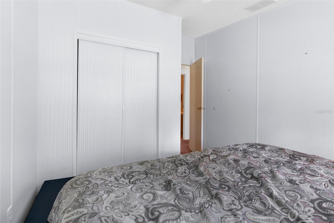
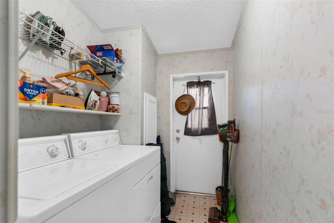
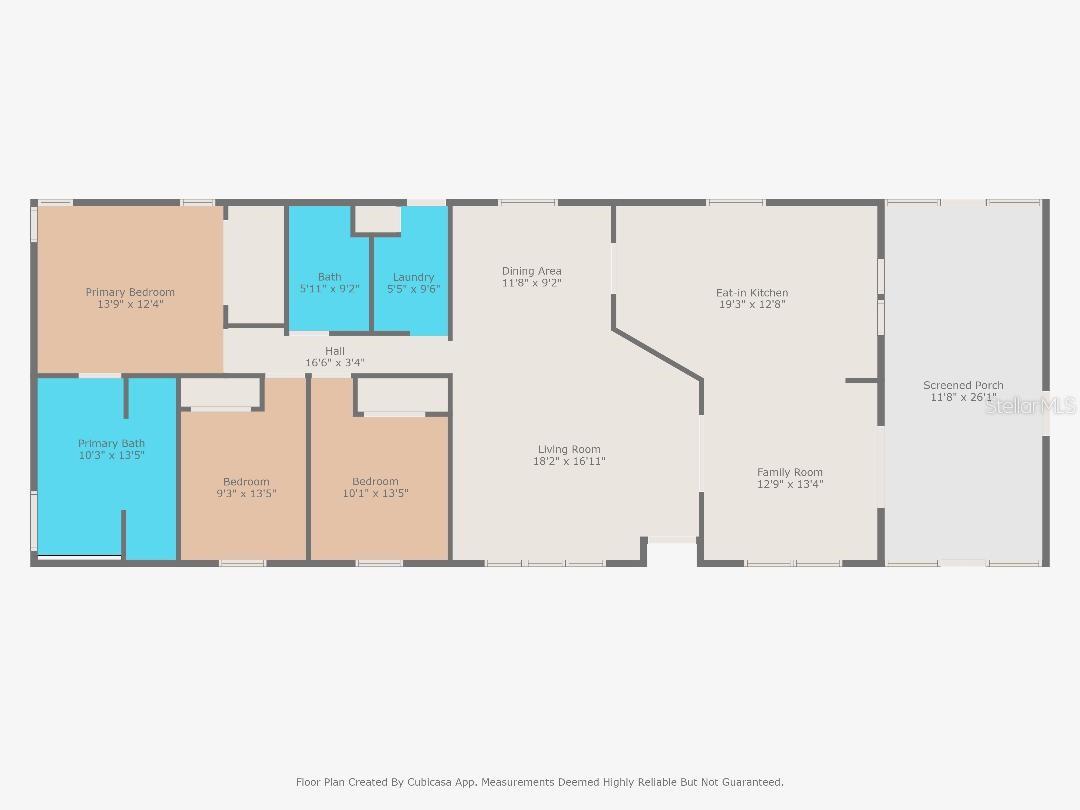
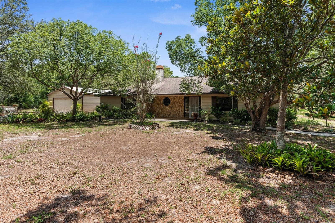
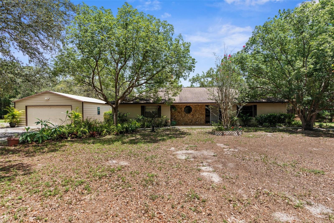
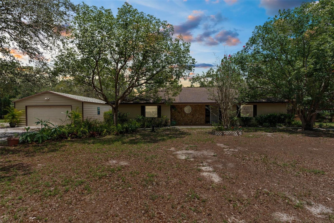
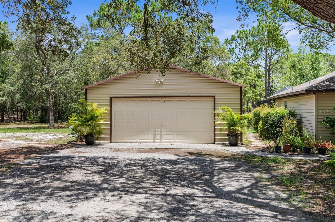
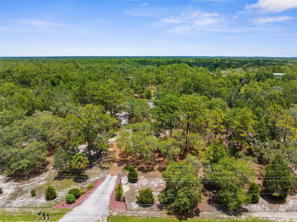
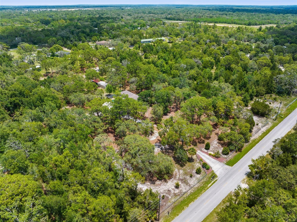
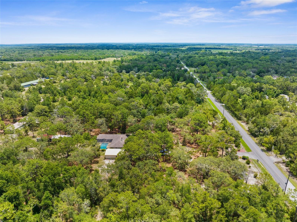
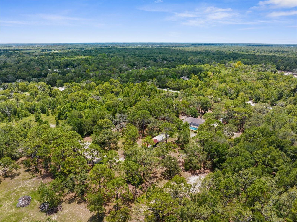
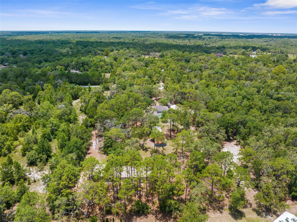
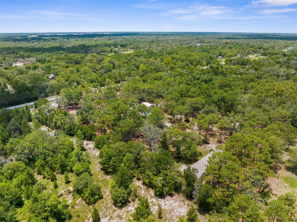
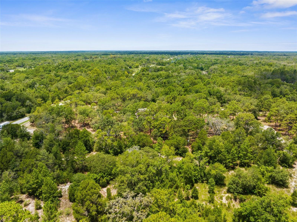
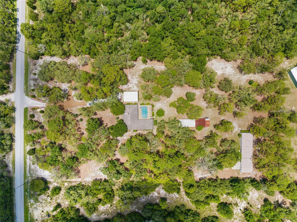
- MLS#: TB8402584 ( Residential )
- Street Address: 17207 Bosley Drive
- Viewed: 331
- Price: $724,999
- Price sqft: $187
- Waterfront: No
- Year Built: 1995
- Bldg sqft: 3878
- Bedrooms: 6
- Total Baths: 4
- Full Baths: 4
- Days On Market: 65
- Additional Information
- Geolocation: 28.4066 / -82.5317
- County: PASCO
- City: Spring Hill
- Zipcode: 34610
- Subdivision: Highland Forest 64
- Elementary School: Mary Giella
- Middle School: Crews Lake
- High School: Hudson
- Provided by: RE/MAX MARKETING SPECIALISTS

- DMCA Notice
-
DescriptionWelcome to your dream fully fenced family compound!! This exceptional property features two full homes sitting on five acres, multiple garages and a workshop, and a stunning pool areaall set among beautiful, mature trees that give you a sense of peace and seclusion, while still being conveniently close to everything you need. The primary home, built in 1989, offers 2,086 square feet of thoughtfully designed living space with three spacious bedrooms, two full bathrooms, a huge kitchen, an oversized dining room, and a massive laundry room. Every room is generously sized, offering an open and airy feel. Step outside to enjoy an in ground pool, designed with shallow ends and a deeper centergreat for relaxing or enjoying a game of volleyball (play pool). A covered lanai with a built in propane grill extends the entertainment space outdoors. Inside, the kitchen features a 2022 refrigerator, 2024 propane convection stove, and a 2025 dishwasher, while the 2025 pool pump ensures easy maintenance. Additional highlights of the main home include a detached two car garage with a new garage door opener (2024) and a massive second metal buildingideal for use as a workshop, storage space, or even a home based business. The septic system was pumped five years ago, and a new drain field was added at that time. The main home receives yearly termite treatments and quarterly bug control, as do both homes on the property, for year round protection and peace of mind. The second residence is a beautifully maintained palm harbor home with a unique designwhile technically elevated, it sits at ground level thanks to a fully excavated foundation. This home features three bedrooms, two bathrooms, a laundry room, two car garage, and a welcoming side porch. It also boasts a new roof (2024) and new a/c system (2025), ensuring comfort and reliability for years to come. Whether you're looking to create a multi generational family compound, need space for extended family and guests, or want a setup with income producing potential, this property has unmatched flexibility. With two full homes, ample garages and workshop space, and a tranquil setting surrounded by nature, youll enjoy the feeling of being away from it all while still being close to everything. Be sure to watch the walk through tour, click "virtual tour"
All
Similar
Features
Appliances
- Dishwasher
- Dryer
- Electric Water Heater
- Range
- Refrigerator
- Washer
Home Owners Association Fee
- 0.00
Carport Spaces
- 0.00
Close Date
- 0000-00-00
Cooling
- Central Air
Country
- US
Covered Spaces
- 0.00
Exterior Features
- Sliding Doors
Flooring
- Carpet
- Ceramic Tile
- Linoleum
Garage Spaces
- 6.00
Heating
- Central
High School
- Hudson High-PO
Insurance Expense
- 0.00
Interior Features
- Cathedral Ceiling(s)
- Ceiling Fans(s)
- Eat-in Kitchen
- High Ceilings
- Open Floorplan
- Primary Bedroom Main Floor
- Solid Surface Counters
- Solid Wood Cabinets
- Split Bedroom
- Thermostat
- Walk-In Closet(s)
- Window Treatments
Legal Description
- HIGHLAND FOREST UNREC PLAT TR 64 DSCB AS THE E 1/2 OF NE 1/4 OF SW 1/4 OF SW 1/4 OR 1089 PG 0021 OR 8766 PG 2652
Levels
- One
Living Area
- 3878.00
Lot Features
- Cleared
- Landscaped
- Level
- Oversized Lot
- Private
- Paved
Middle School
- Crews Lake Middle-PO
Area Major
- 34610 - Spring Hl/Brooksville/Shady Hls/WeekiWache
Net Operating Income
- 0.00
Occupant Type
- Owner
Open Parking Spaces
- 0.00
Other Expense
- 0.00
Other Structures
- Guest House
- Shed(s)
- Storage
- Workshop
Parcel Number
- 08-24-18-0010-00000-0640
Pool Features
- Gunite
- In Ground
- Screen Enclosure
Possession
- Close Of Escrow
Property Type
- Residential
Roof
- Shingle
School Elementary
- Mary Giella Elementary-PO
Sewer
- Septic Tank
Tax Year
- 2024
Township
- 24S
Utilities
- Cable Available
- Electricity Connected
- Phone Available
- Sewer Connected
- Water Connected
View
- Pool
- Trees/Woods
Views
- 331
Virtual Tour Url
- https://youtu.be/g_cso8ZHLLI
Water Source
- Well
Year Built
- 1995
Zoning Code
- AR
Listing Data ©2025 Greater Fort Lauderdale REALTORS®
Listings provided courtesy of The Hernando County Association of Realtors MLS.
Listing Data ©2025 REALTOR® Association of Citrus County
Listing Data ©2025 Royal Palm Coast Realtor® Association
The information provided by this website is for the personal, non-commercial use of consumers and may not be used for any purpose other than to identify prospective properties consumers may be interested in purchasing.Display of MLS data is usually deemed reliable but is NOT guaranteed accurate.
Datafeed Last updated on September 5, 2025 @ 12:00 am
©2006-2025 brokerIDXsites.com - https://brokerIDXsites.com
Sign Up Now for Free!X
Call Direct: Brokerage Office: Mobile: 352.442.9386
Registration Benefits:
- New Listings & Price Reduction Updates sent directly to your email
- Create Your Own Property Search saved for your return visit.
- "Like" Listings and Create a Favorites List
* NOTICE: By creating your free profile, you authorize us to send you periodic emails about new listings that match your saved searches and related real estate information.If you provide your telephone number, you are giving us permission to call you in response to this request, even if this phone number is in the State and/or National Do Not Call Registry.
Already have an account? Login to your account.
