Share this property:
Contact Julie Ann Ludovico
Schedule A Showing
Request more information
- Home
- Property Search
- Search results
- 1214 Mitchell Street, BRANDON, FL 33511
Property Photos
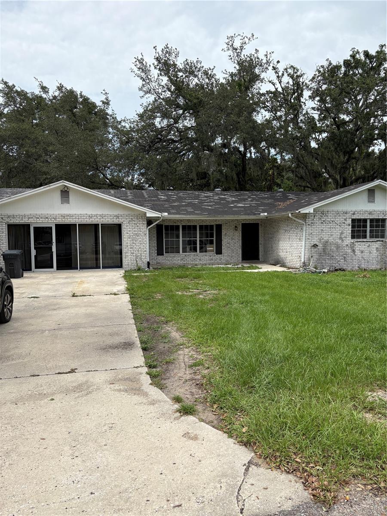

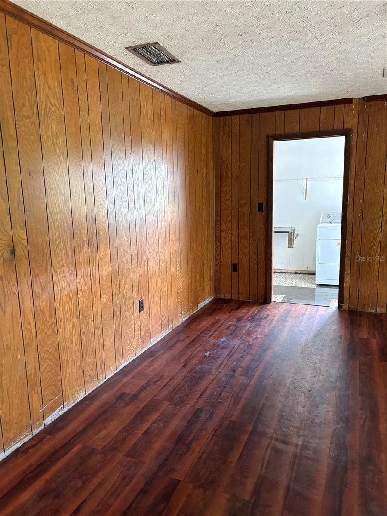
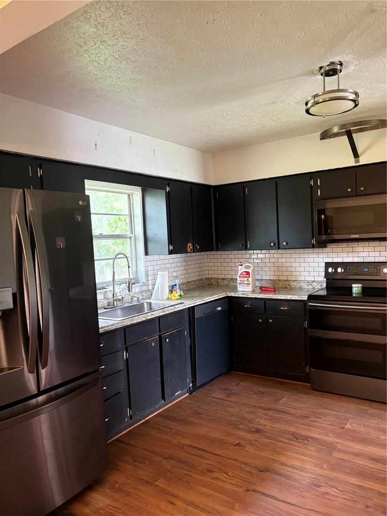
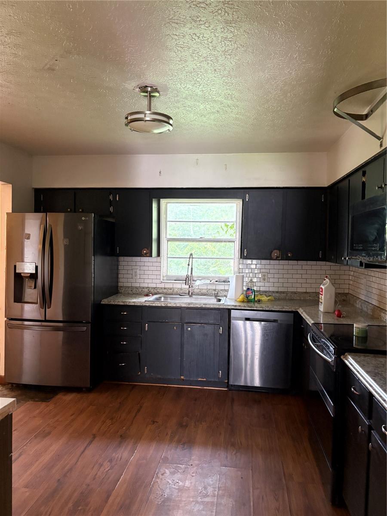
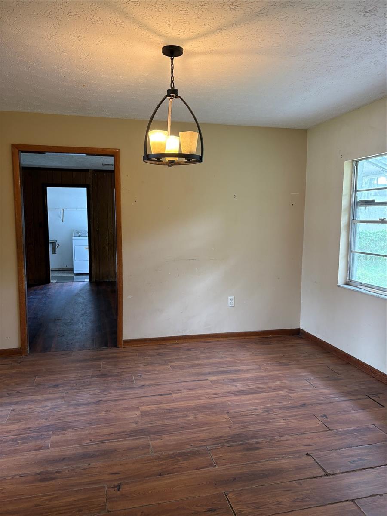
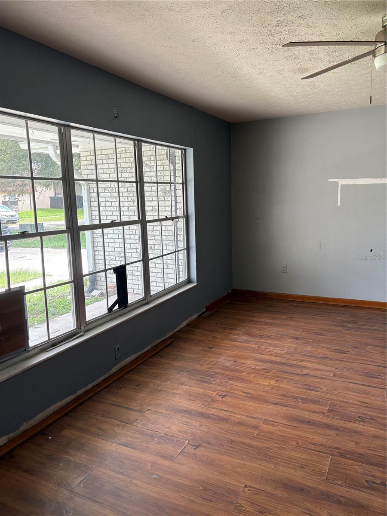
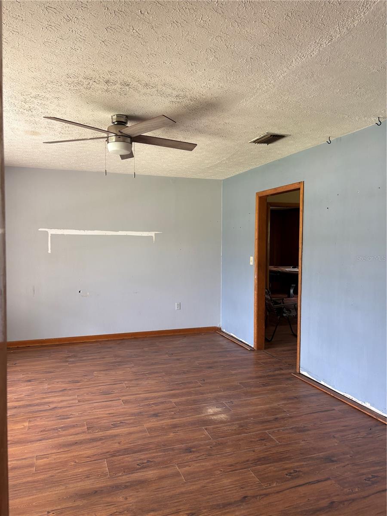
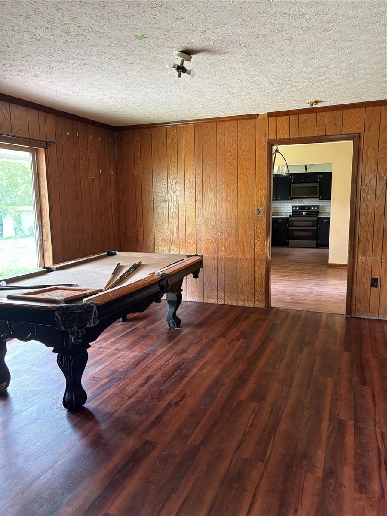
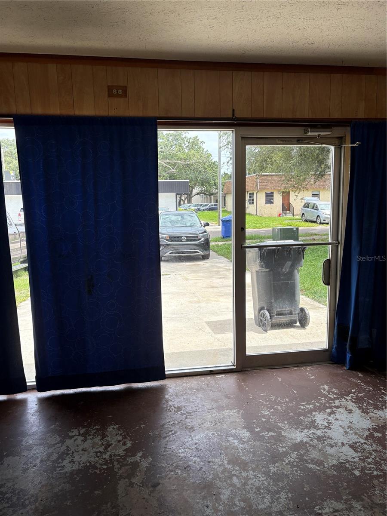
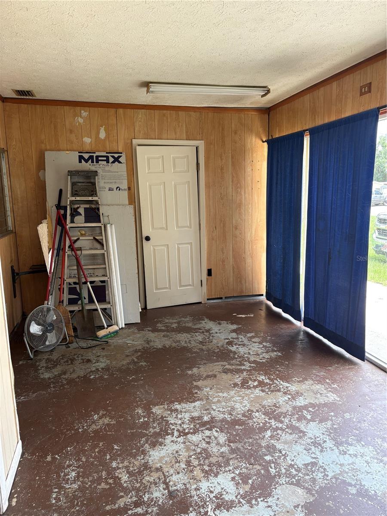
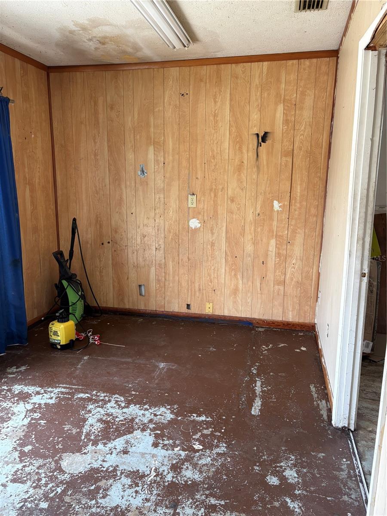
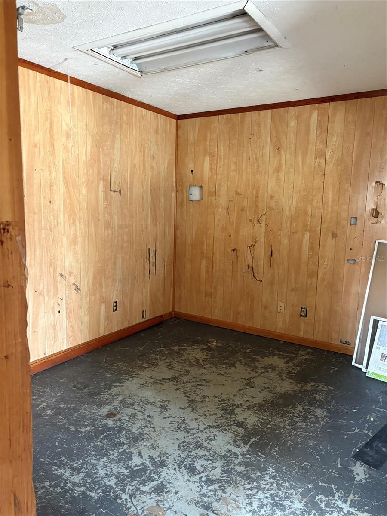
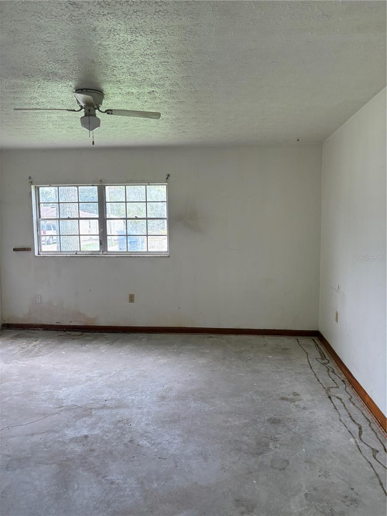
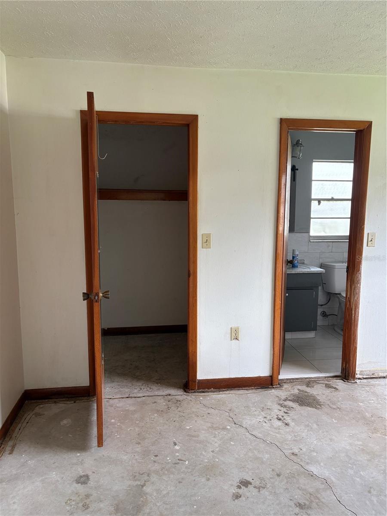
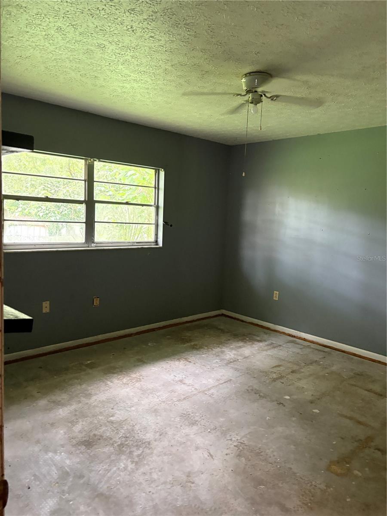
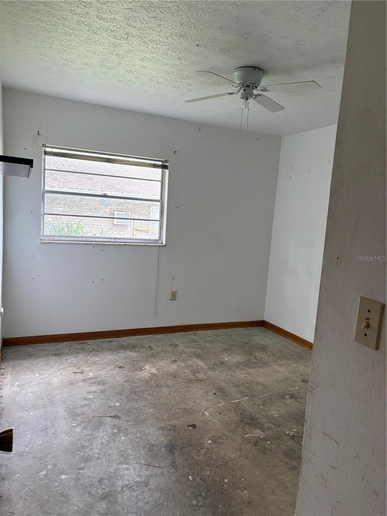
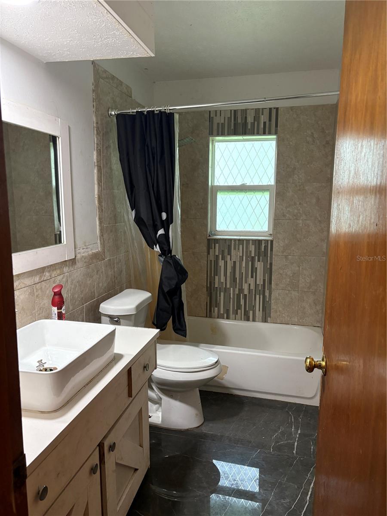
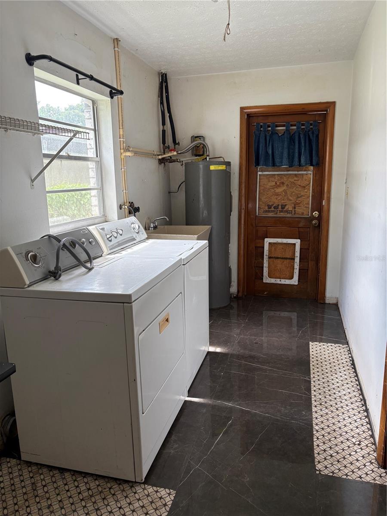
- MLS#: TB8402668 ( Residential )
- Street Address: 1214 Mitchell Street
- Viewed: 198
- Price: $390,000
- Price sqft: $160
- Waterfront: No
- Year Built: 1974
- Bldg sqft: 2444
- Bedrooms: 3
- Total Baths: 2
- Full Baths: 2
- Days On Market: 176
- Additional Information
- Geolocation: 27.9349 / -82.3013
- County: HILLSBOROUGH
- City: BRANDON
- Zipcode: 33511
- Subdivision: Unplatted
- Elementary School: Yates
- Middle School: McLane
- High School: Brandon

- DMCA Notice
-
DescriptionVersatile Property with Commercial Potential in Prime Location Transform your vision into reality with this unique property nestled in a prime location in Brandon. Originally designed as a single family residence, this property has been strategically converted to include a functional office space, making it a fantastic opportunity for investors or individuals seeking a home office setup without compromising on convenience. Originally a 3/2 single family home with a converted garage office. UPDATED NEW ROOF! Ideal location surrounded by commercial establishments, including the Brandon Post Office, County Offices, dining venues, and shopping centers. Easy access to I 75 and the hospital, ensuring convenience for residents. Endless possibilities for customization and renovation to suit your specific needs. Perfect blend of residential comfort and commercial potential, offering a dynamic living and working environment. Terrific investment opportunity with the chance to add significant value through renovations. Update and modernize the office space for enhanced functionality and aesthetics. Transform the living areas into a modern and inviting residential space. Renovate bathrooms, kitchen, and flooring to create a cohesive and stylish interior. Explore landscaping options to enhance curb appeal and outdoor living possibilities. Investors have the opportunity to revamp the property for potential rental income or resale value. Homebuyers looking for a property with dual functionality as a residence and office space. Professionals seeking the convenience of a home office in a bustling commercial area. Whether you are an Investor or a Homebuyer, this property offers: Versatility in its layout and potential use, catering to a variety of preferences and needs. Prime location that combines residential tranquility with commercial accessibility. Investment potential with room for customization and value appreciation. Don't miss the chance to explore the endless possibilities awaiting at this remarkable property. Contact us today to schedule a viewing and discover how this unique property can be transformed into your ideal living or working space.
All
Similar
Features
Appliances
- Dishwasher
- Microwave
- Range
- Refrigerator
Home Owners Association Fee
- 0.00
Carport Spaces
- 0.00
Close Date
- 0000-00-00
Cooling
- Central Air
Country
- US
Covered Spaces
- 0.00
Exterior Features
- Sliding Doors
Fencing
- Fenced
- Wood
Flooring
- Ceramic Tile
- Concrete
- Laminate
Furnished
- Unfurnished
Garage Spaces
- 0.00
Heating
- Central
High School
- Brandon-HB
Insurance Expense
- 0.00
Interior Features
- Ceiling Fans(s)
Legal Description
- E 90.80 FT OF W 297.40 FT OF N 140 FT OF S 330 FT OF SW 1/4 OF NW 1/4 OF NW 1/4
Levels
- One
Living Area
- 2311.00
Lot Features
- In County
- Paved
Middle School
- McLane-HB
Area Major
- 33511 - Brandon
Net Operating Income
- 0.00
Occupant Type
- Vacant
Open Parking Spaces
- 0.00
Other Expense
- 0.00
Parcel Number
- U-27-29-20-ZZZ-000002-65970.0
Parking Features
- Driveway
Property Type
- Residential
Roof
- Shingle
School Elementary
- Yates-HB
Sewer
- Septic Tank
Tax Year
- 2024
Township
- 29
Utilities
- Electricity Connected
- Public
Views
- 198
Virtual Tour Url
- https://www.propertypanorama.com/instaview/stellar/TB8402668
Water Source
- Public
Year Built
- 1974
Zoning Code
- BMS-NS
Listing Data ©2025 Greater Fort Lauderdale REALTORS®
Listings provided courtesy of The Hernando County Association of Realtors MLS.
Listing Data ©2025 REALTOR® Association of Citrus County
Listing Data ©2025 Royal Palm Coast Realtor® Association
The information provided by this website is for the personal, non-commercial use of consumers and may not be used for any purpose other than to identify prospective properties consumers may be interested in purchasing.Display of MLS data is usually deemed reliable but is NOT guaranteed accurate.
Datafeed Last updated on December 27, 2025 @ 12:00 am
©2006-2025 brokerIDXsites.com - https://brokerIDXsites.com
Sign Up Now for Free!X
Call Direct: Brokerage Office: Mobile: 352.442.9386
Registration Benefits:
- New Listings & Price Reduction Updates sent directly to your email
- Create Your Own Property Search saved for your return visit.
- "Like" Listings and Create a Favorites List
* NOTICE: By creating your free profile, you authorize us to send you periodic emails about new listings that match your saved searches and related real estate information.If you provide your telephone number, you are giving us permission to call you in response to this request, even if this phone number is in the State and/or National Do Not Call Registry.
Already have an account? Login to your account.
